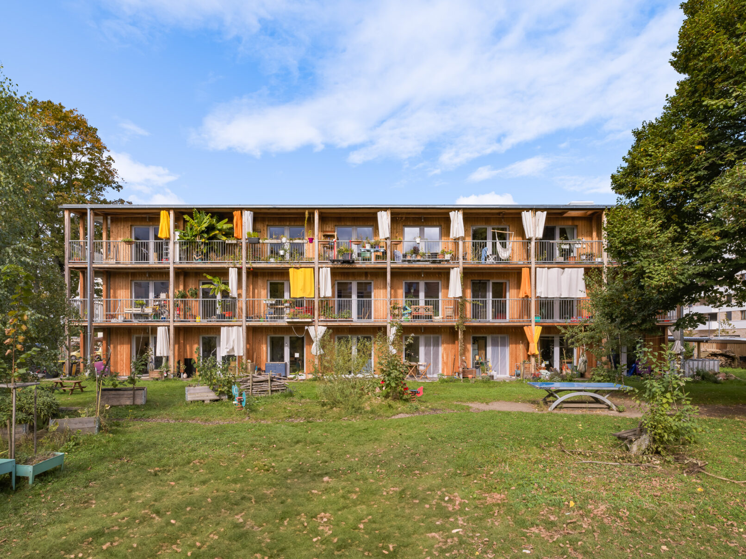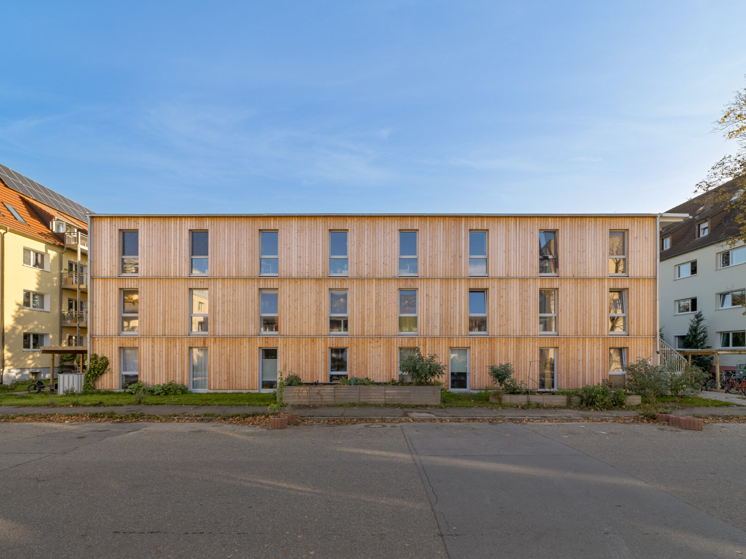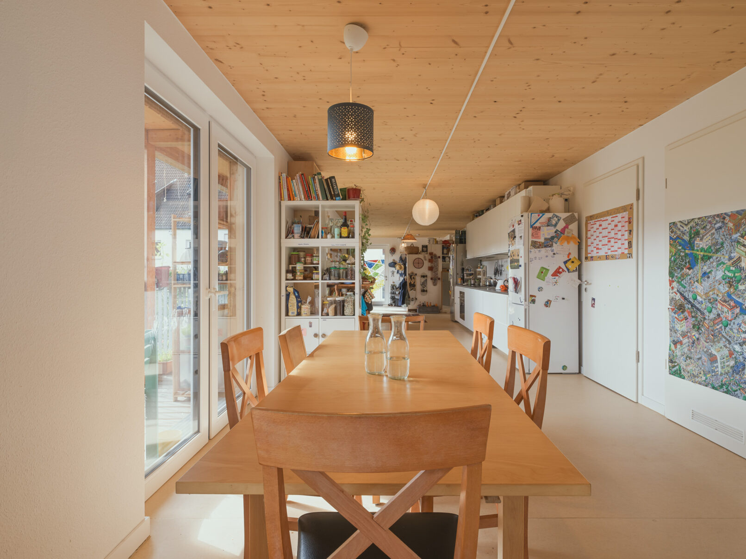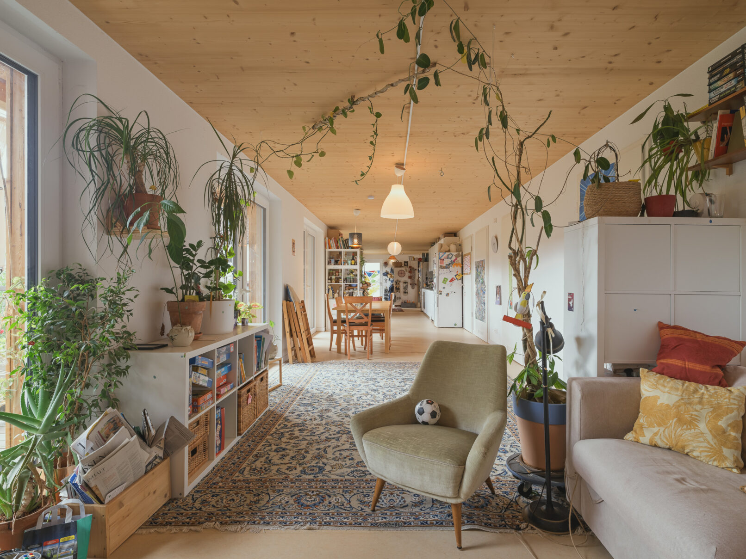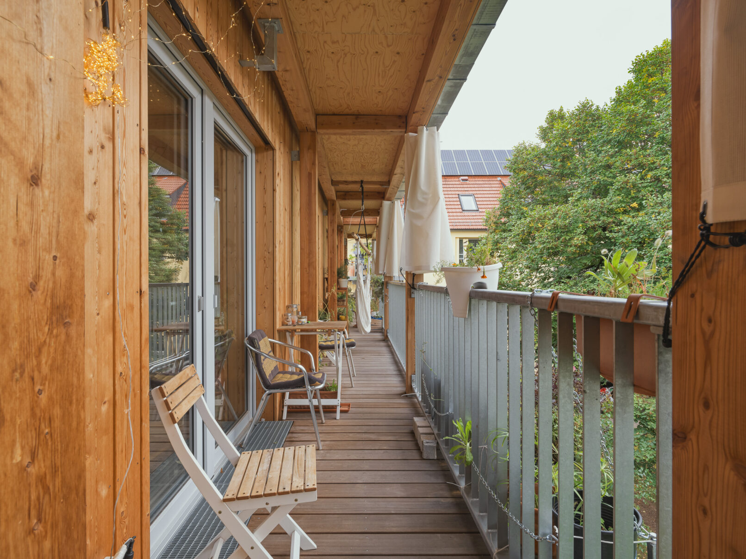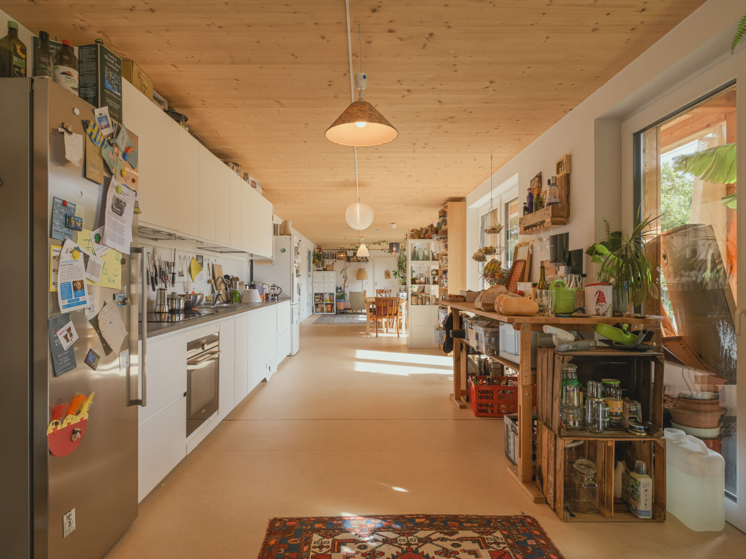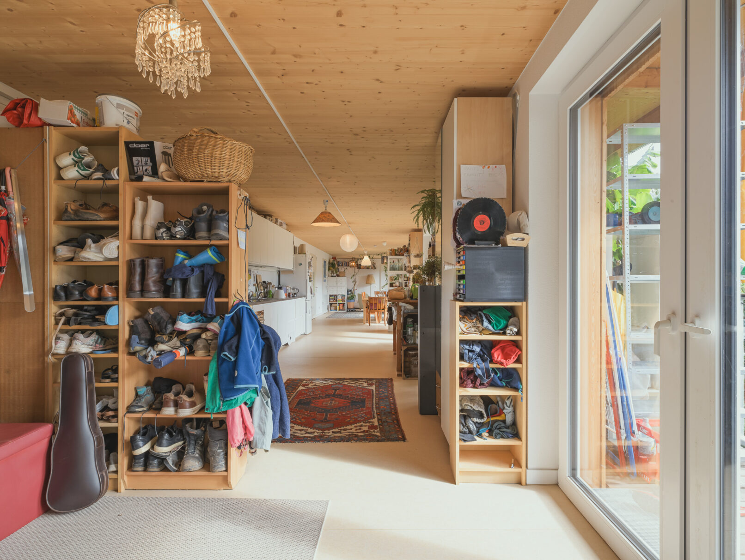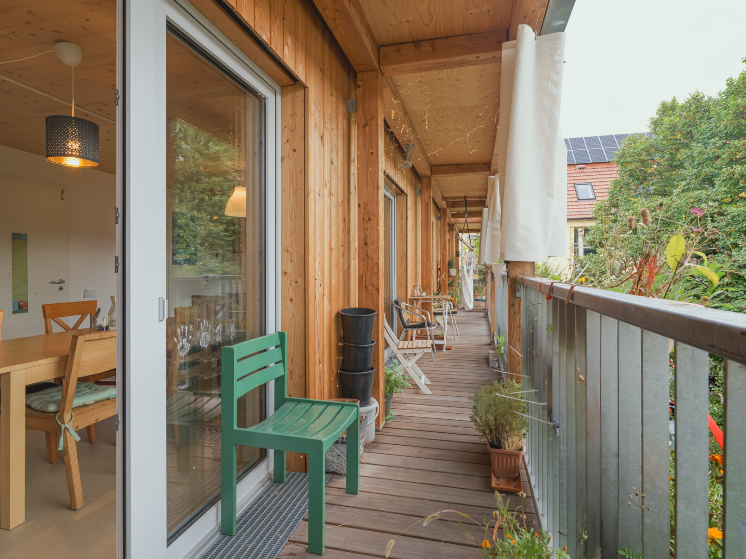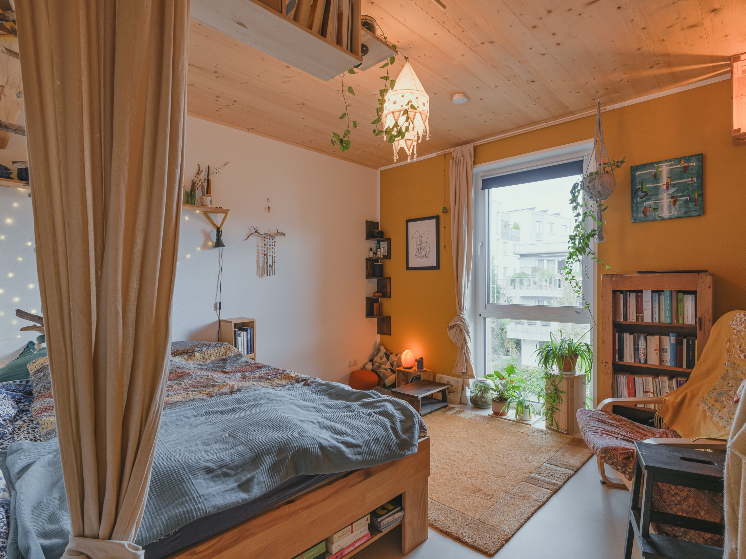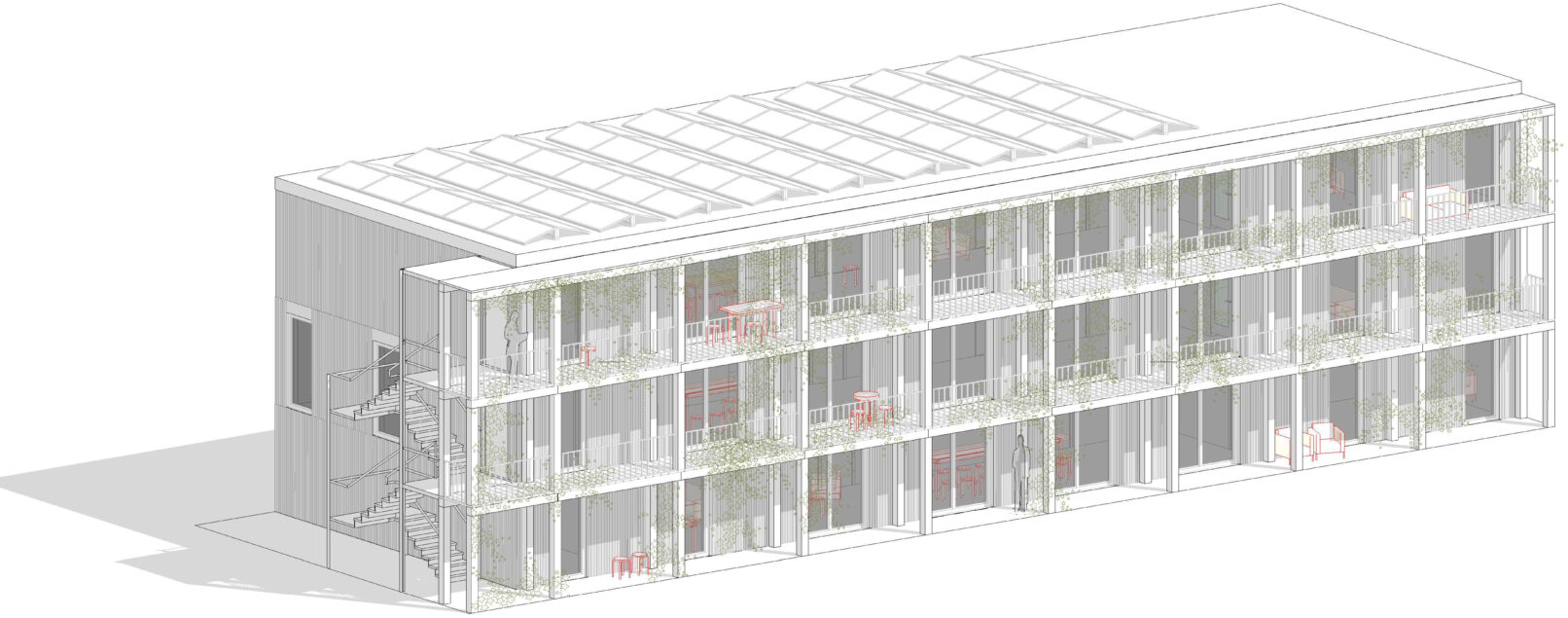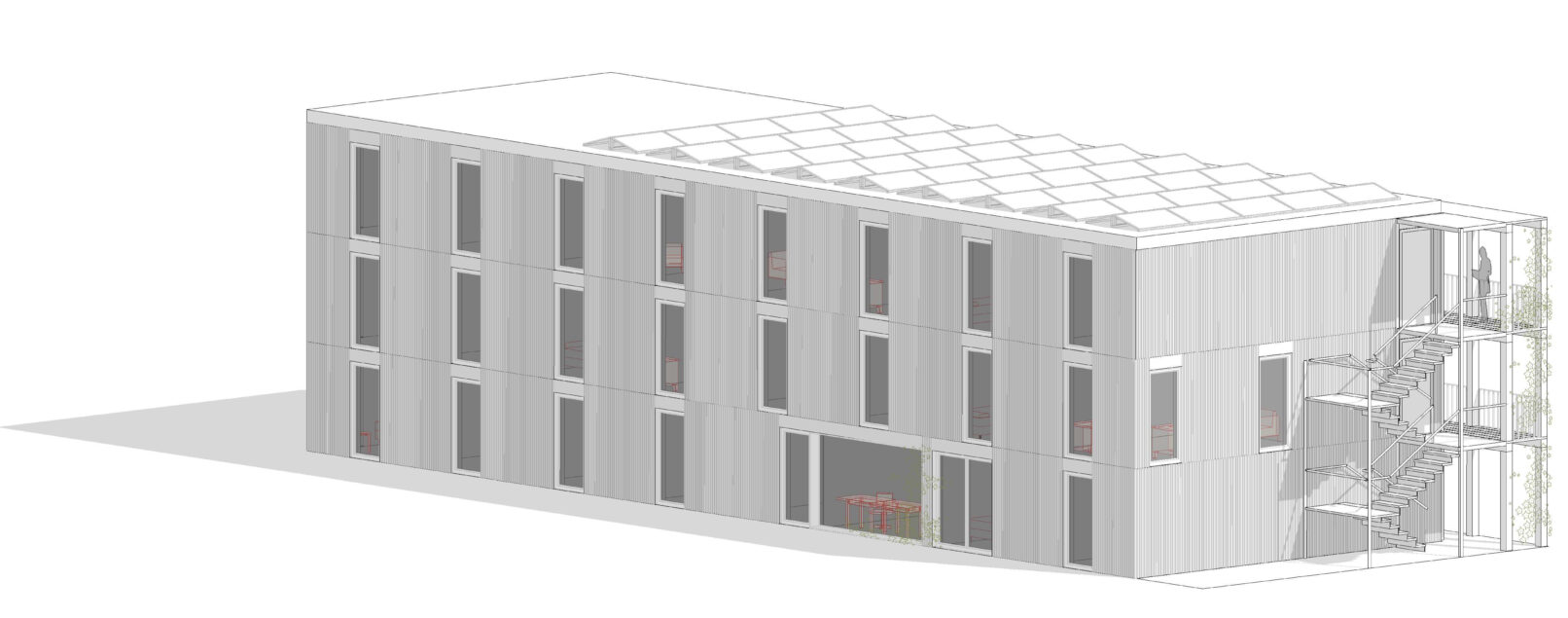“Raumkante” is a project for communal and self-managed housing in Heidelberg’s Südstadt district. The aim was to create socially acceptable living space in an urban location that is characterised by affordable rents. DGJ designed a passive house for the “Raumkante” in accordance with the KfW Efficiency House Standard 40plus in elemental timber frame construction.
The floor plan of the building consists of individual clusters on each floor, which are autonomous to varying degrees. Some clusters have their own bathroom, others do not – these share a bathroom with another cluster. On each floor, the residents share a large communal room together with a communal kitchen. The result is a mix of private retreats in the individual clusters and a generously proportioned communal area. The aim here is to achieve the best possible realisation of the idea of many people living together in a small space. The meeting area invites regular interaction and makes communal living possible, in which care work, for example, can be organised and shared together.
The “Raumkante” is designed according to the principle of sufficiency, the reduction to the bare essentials. The use of appliances, materials and space is reduced to a minimum. The individual living spaces in the clusters are rather small and have a square metre area of 9.5 m² to 11.4 m², so that the per capita space consumption in the “Raumkante” is relatively low. Including the communal area, at around 28-36 m² per person, it is well below the population average of 47 m² (according to the Federal Environment Agency).
Project period:
2018 bis 2022
Area:
972,9 qm (BGF)
KG300 + 400:
1.500.000,00 Euro round
Client: Raumkante e.V.
