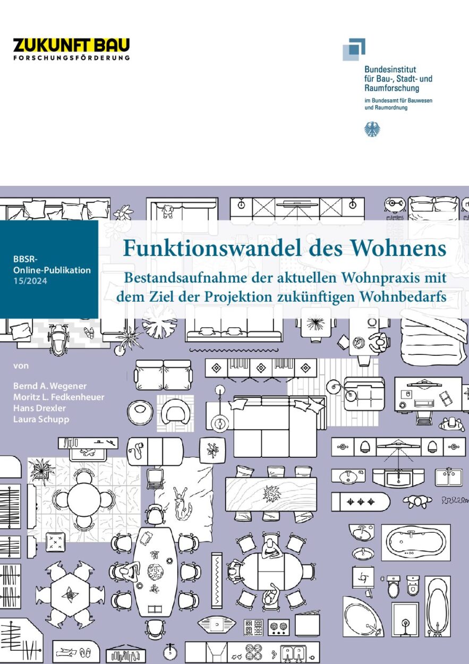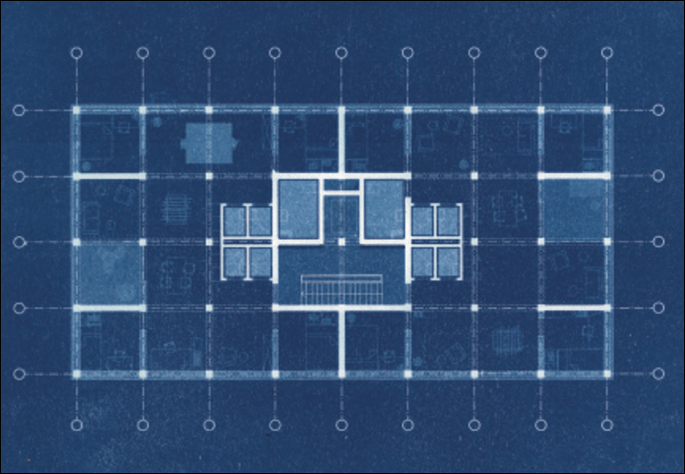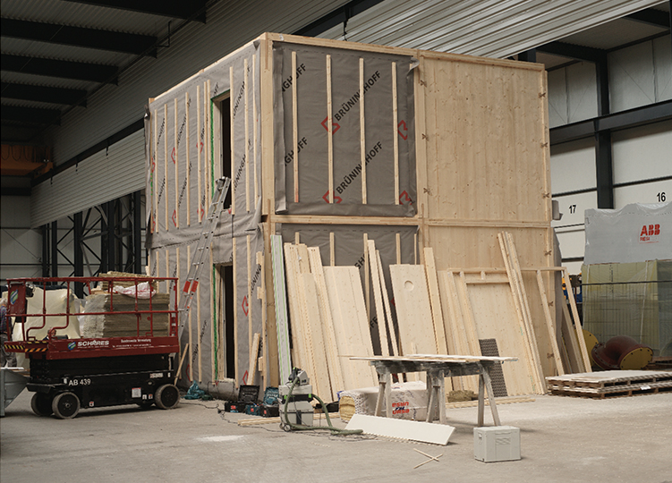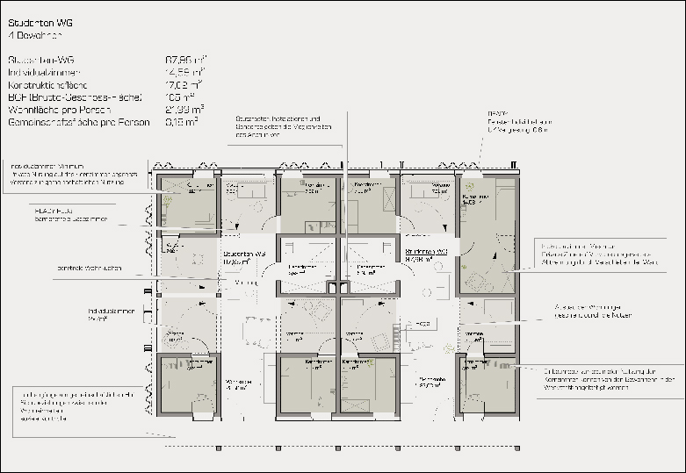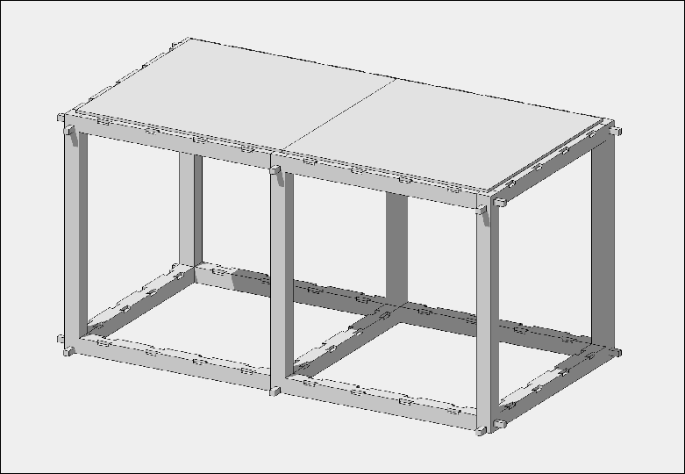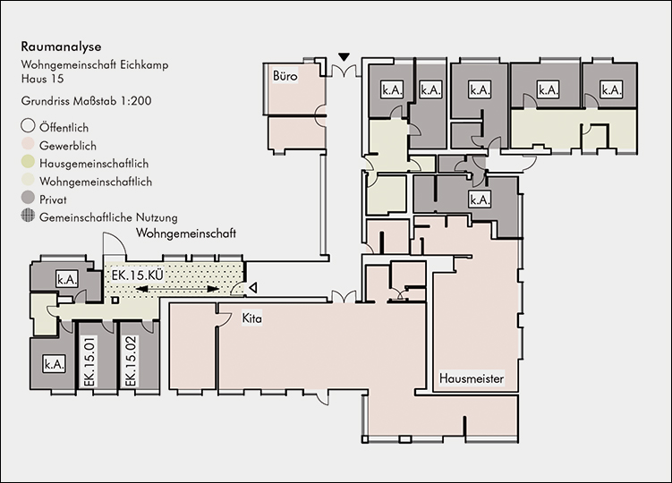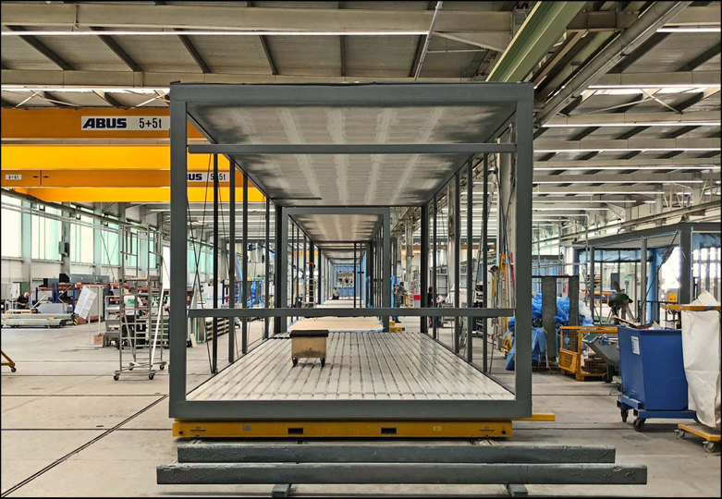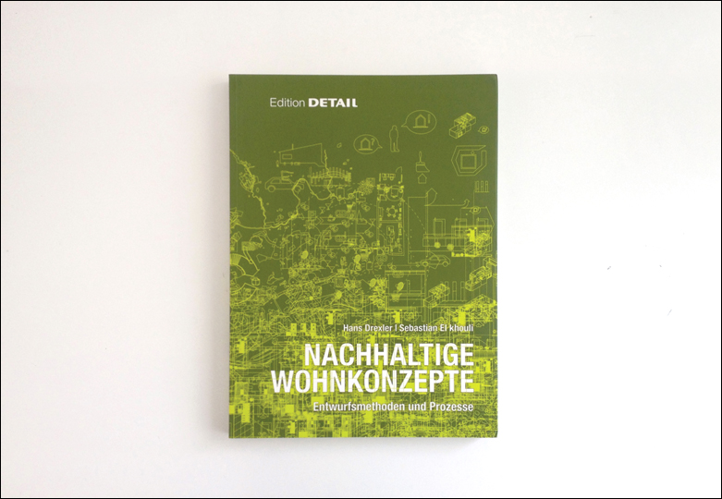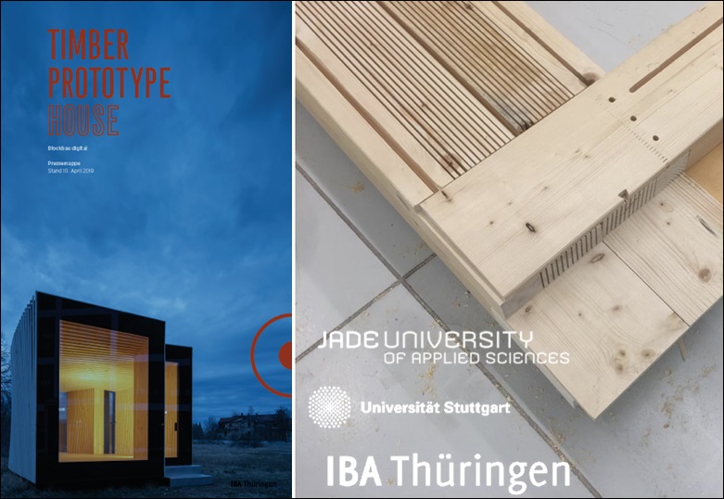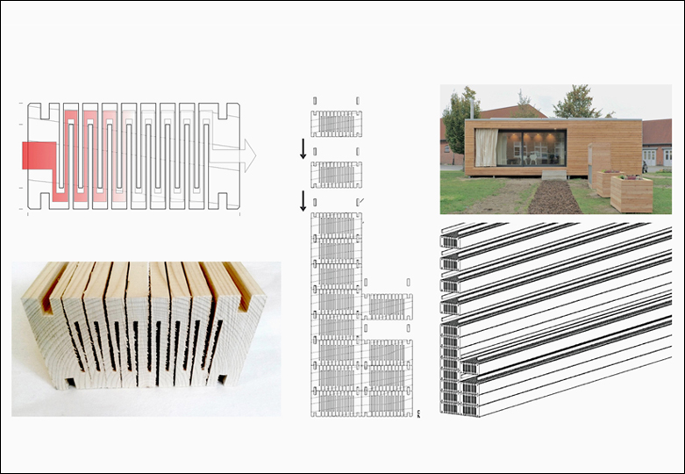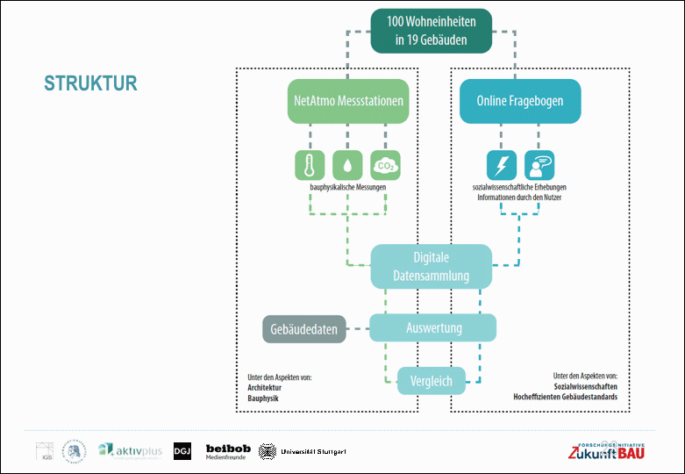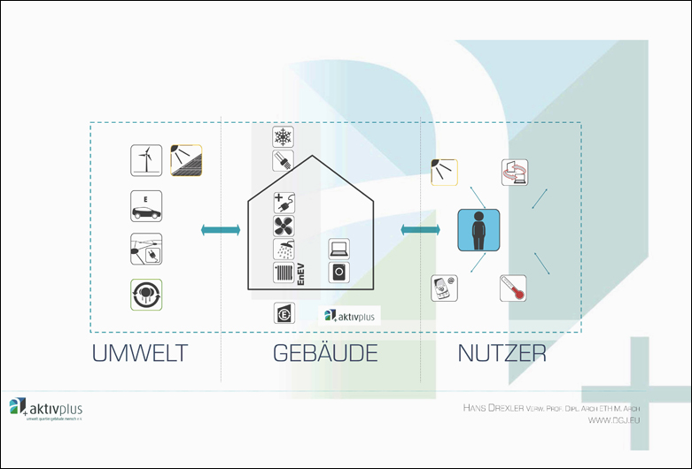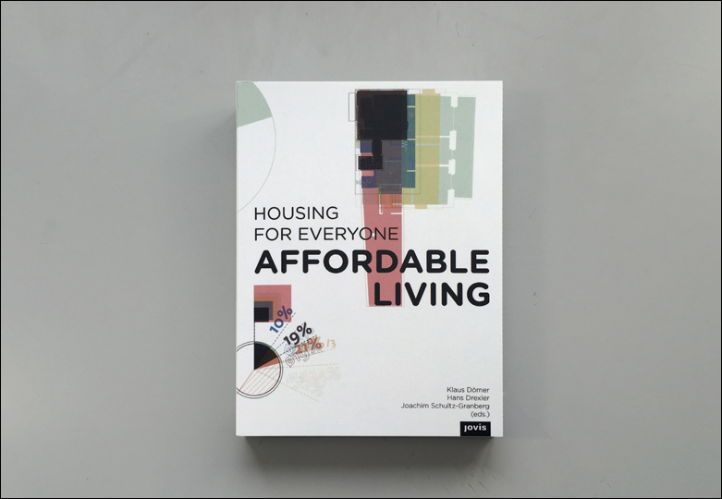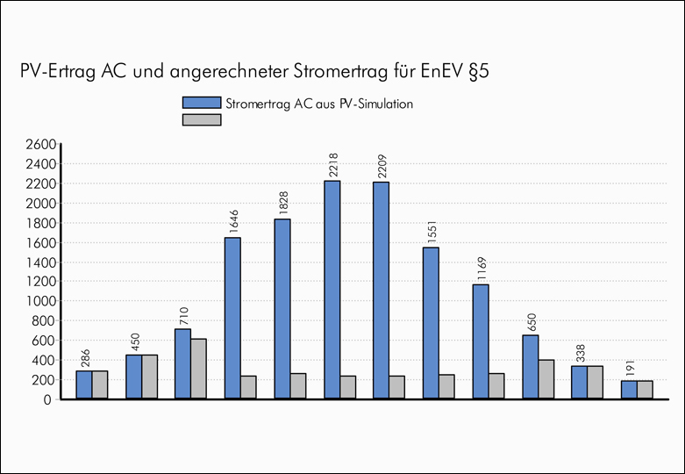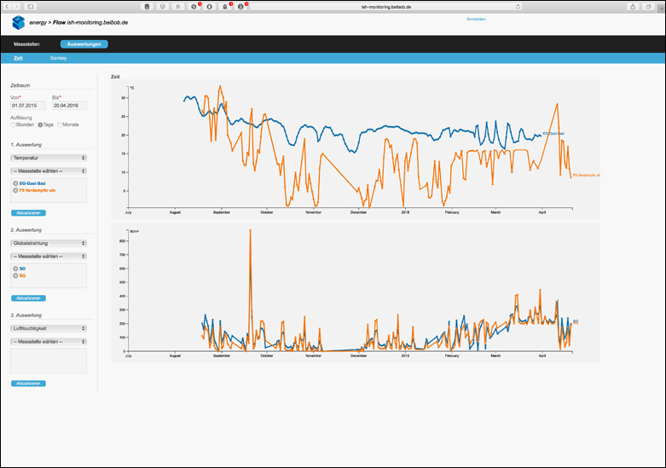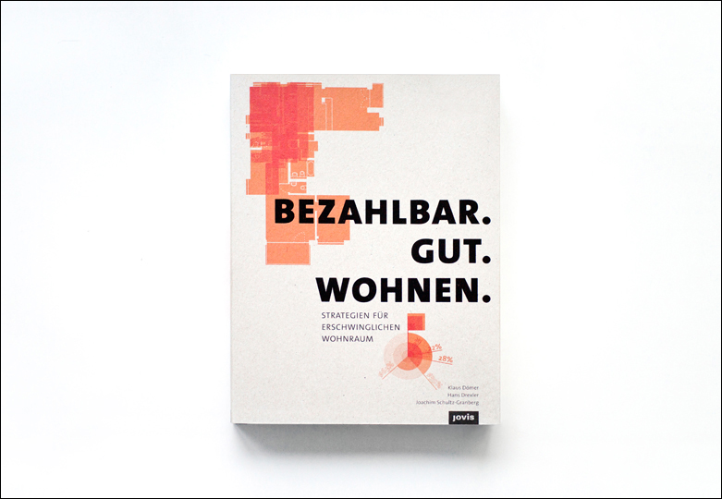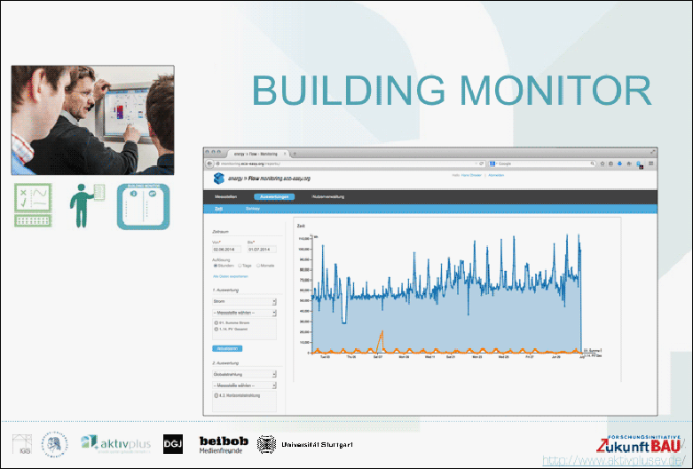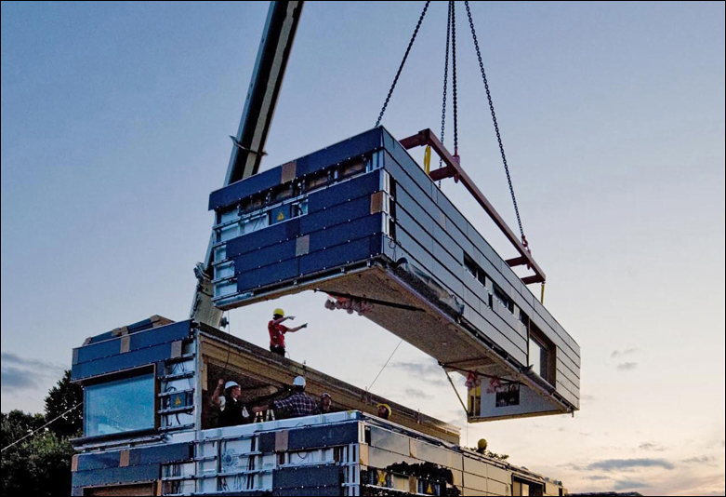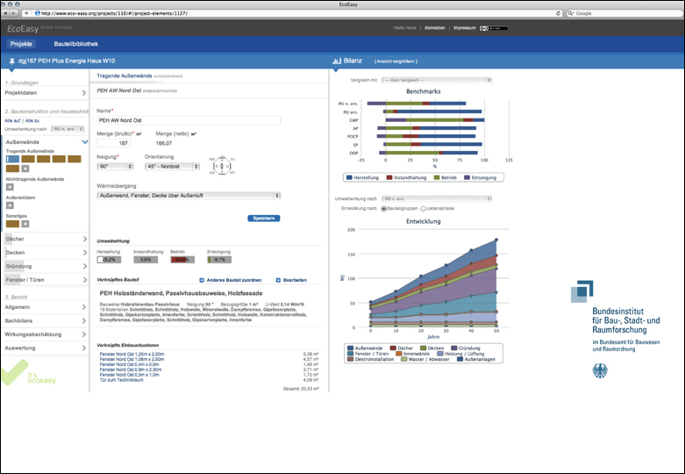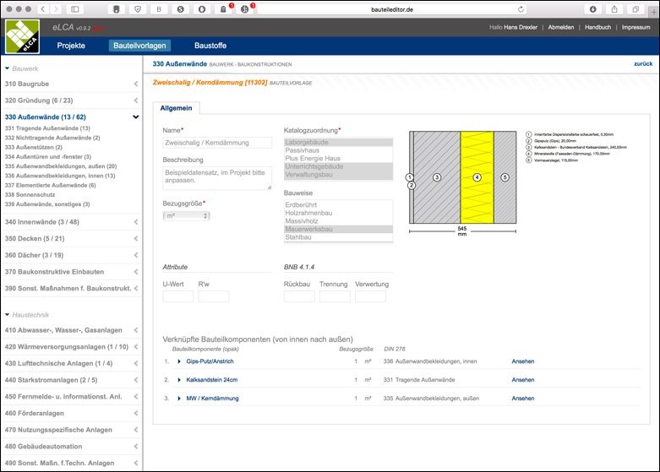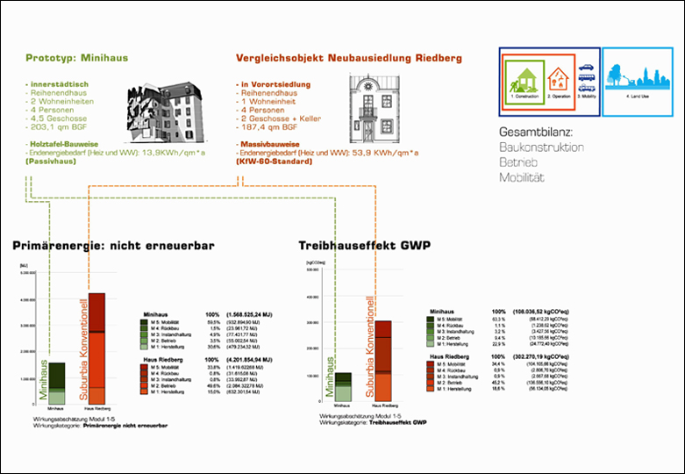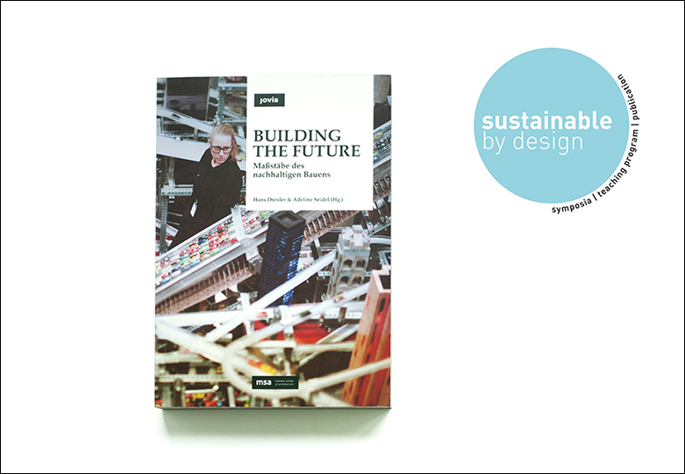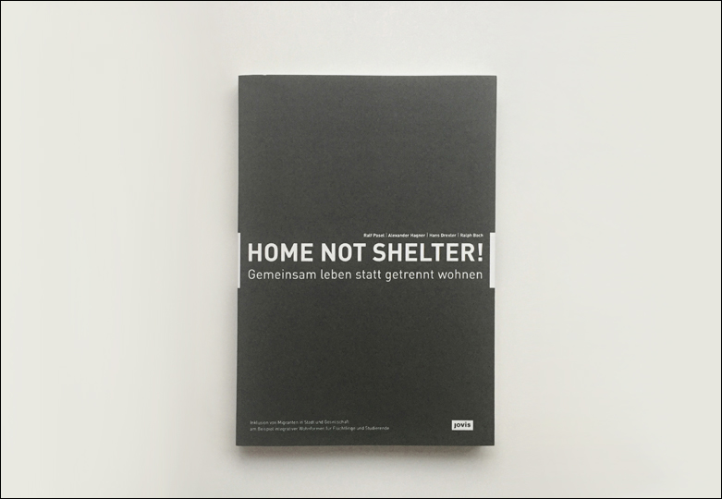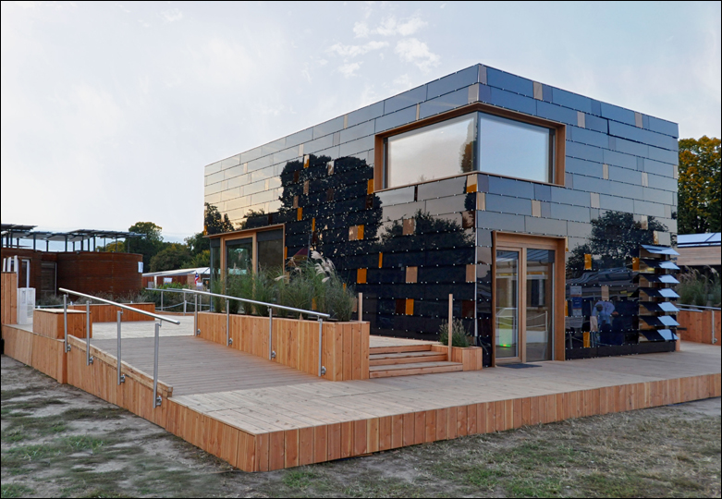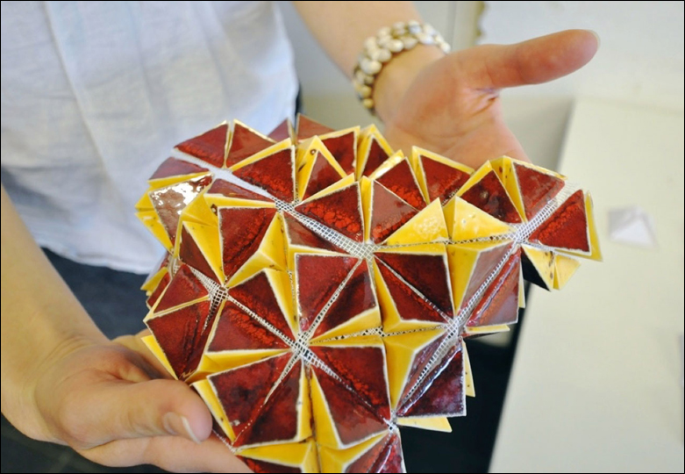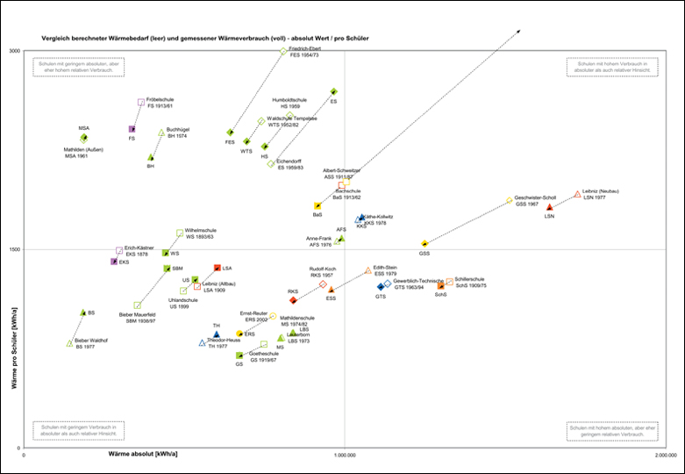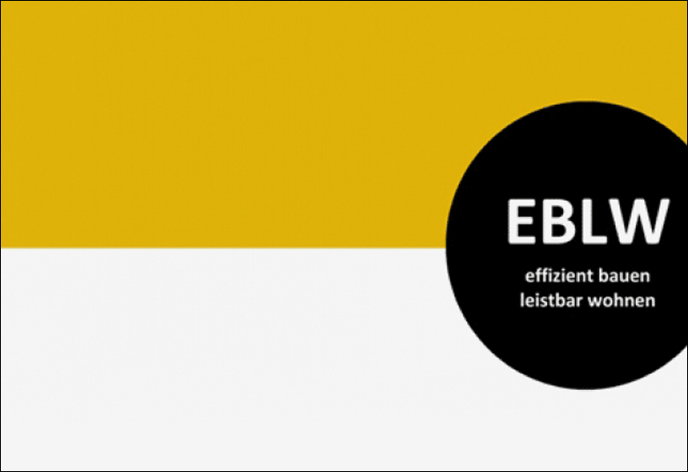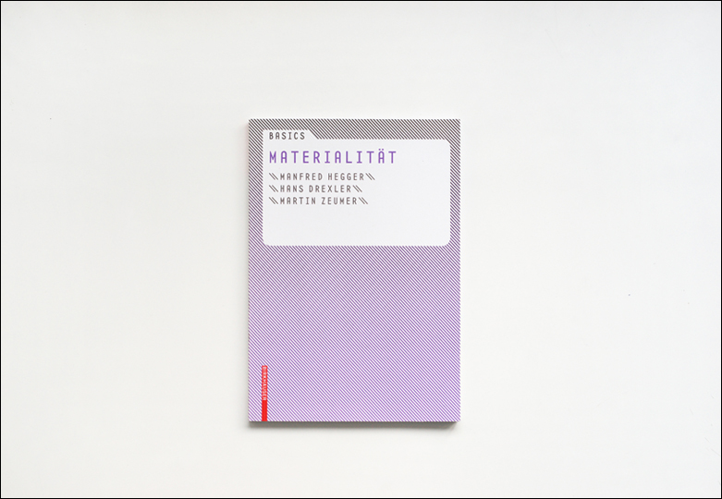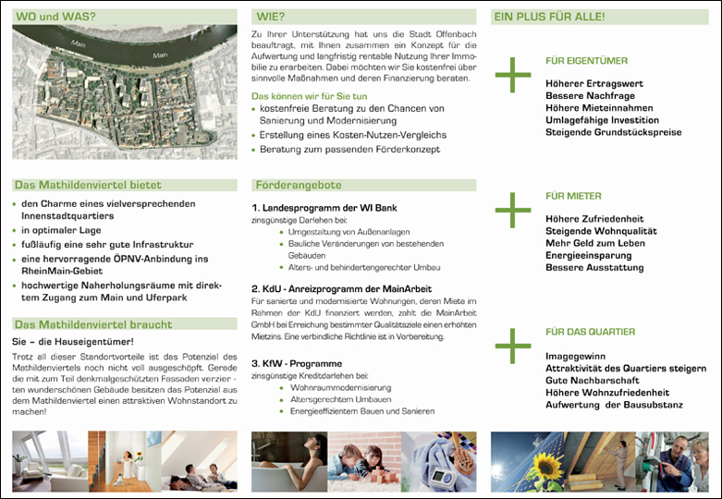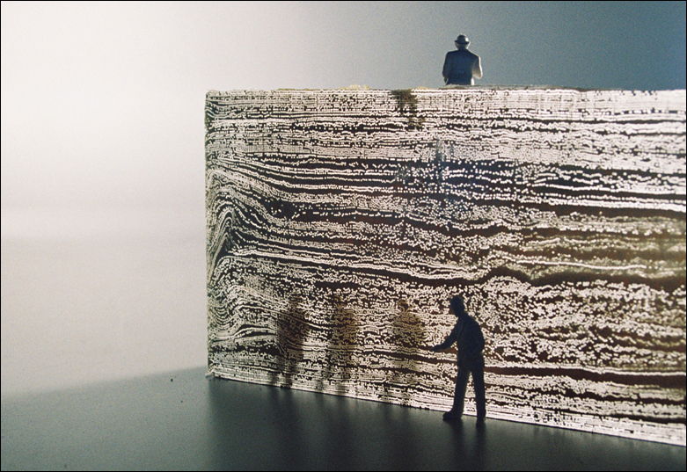Change in the function of housing – Inventory of current housing practice with the aim of projecting future housing needs (German only)
Period: 2021 – 2023
Supported by: Bundesinstitut für Bau-, Stadt- und Raumforschung (BBSR)
The coronavirus crisis has decisively changed our everyday lives. It has not only challenged medical and epidemiological research, but has also given rise to a wealth of social science studies. […] However, no projects have been registered on the architectural, sociological and urban planning consequences. This gap in crisis research in the field of architecture is to be addressed with the present study on research into housing needs in post-corona times. It examines the housing practices and housing wishes of the general population in Germany as a reaction to the experiences made during the crisis. What ideas of future housing do people have in view of the changes in the world of work and everyday life that the crisis has brought into sharp focus and which all observers assume will be permanent? As part of the Zukunft Bau research initiative, the project “Funktionswandel des Wohnens. Stocktaking and current housing practice with the aim of projecting future housing requirements”. It is based on a nationally representative survey of the adult population in Germany, which was conducted in summer 2022.
