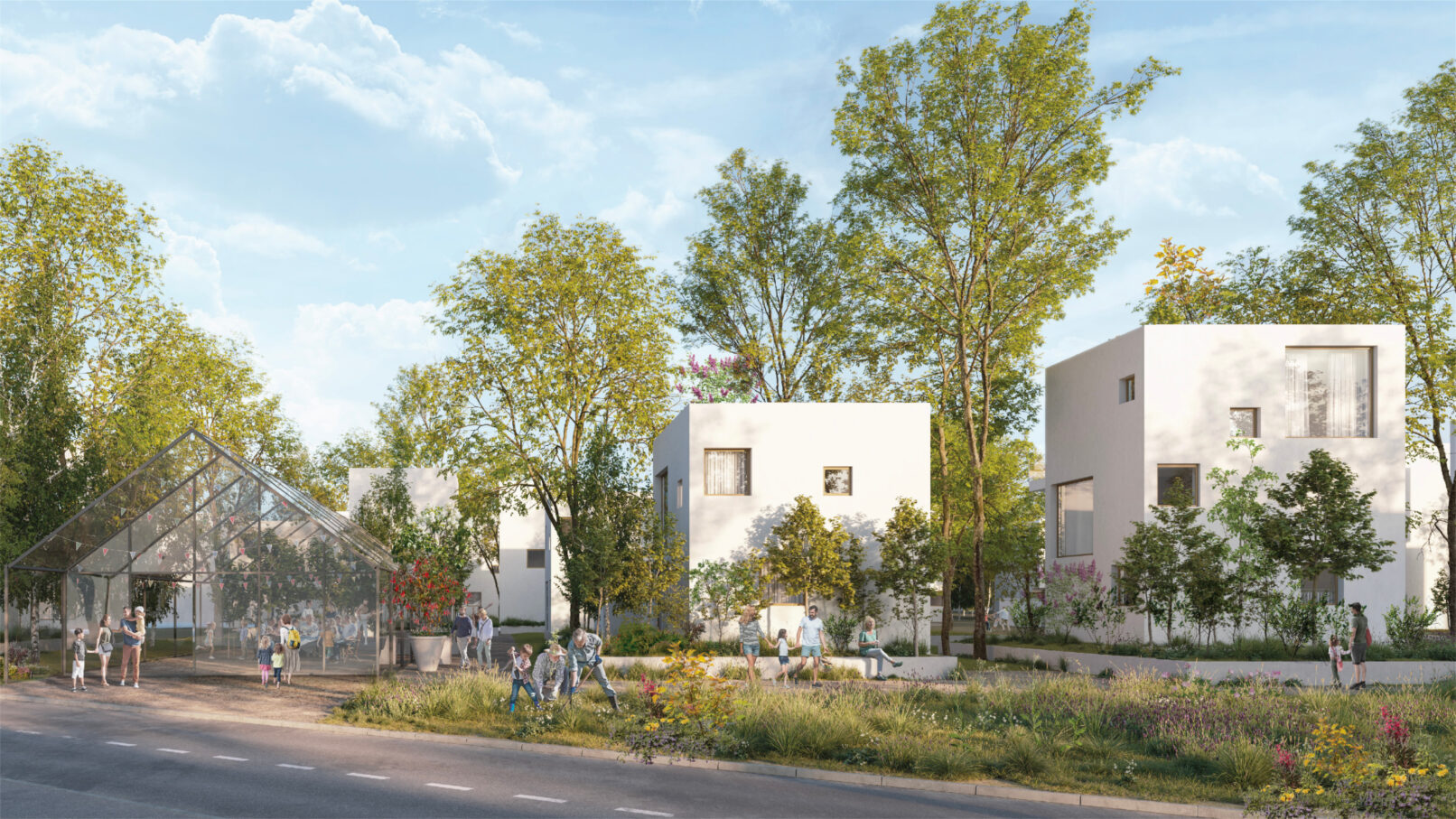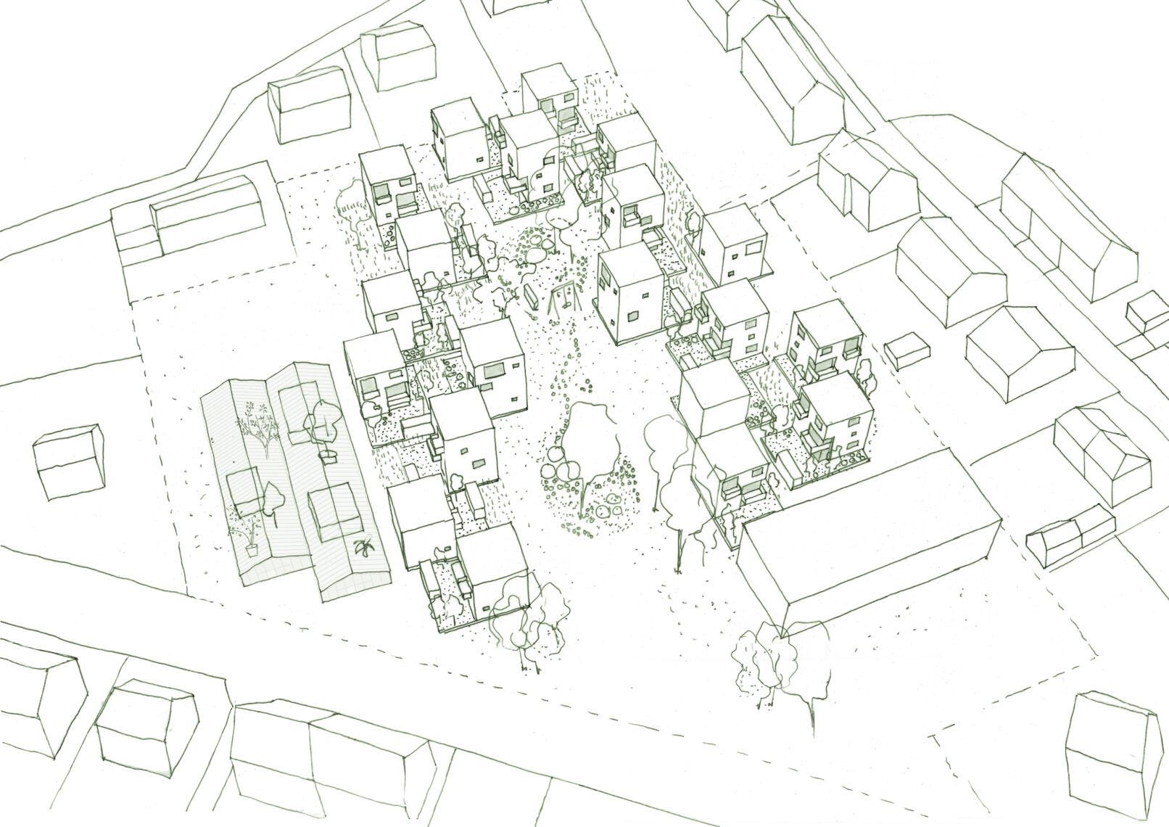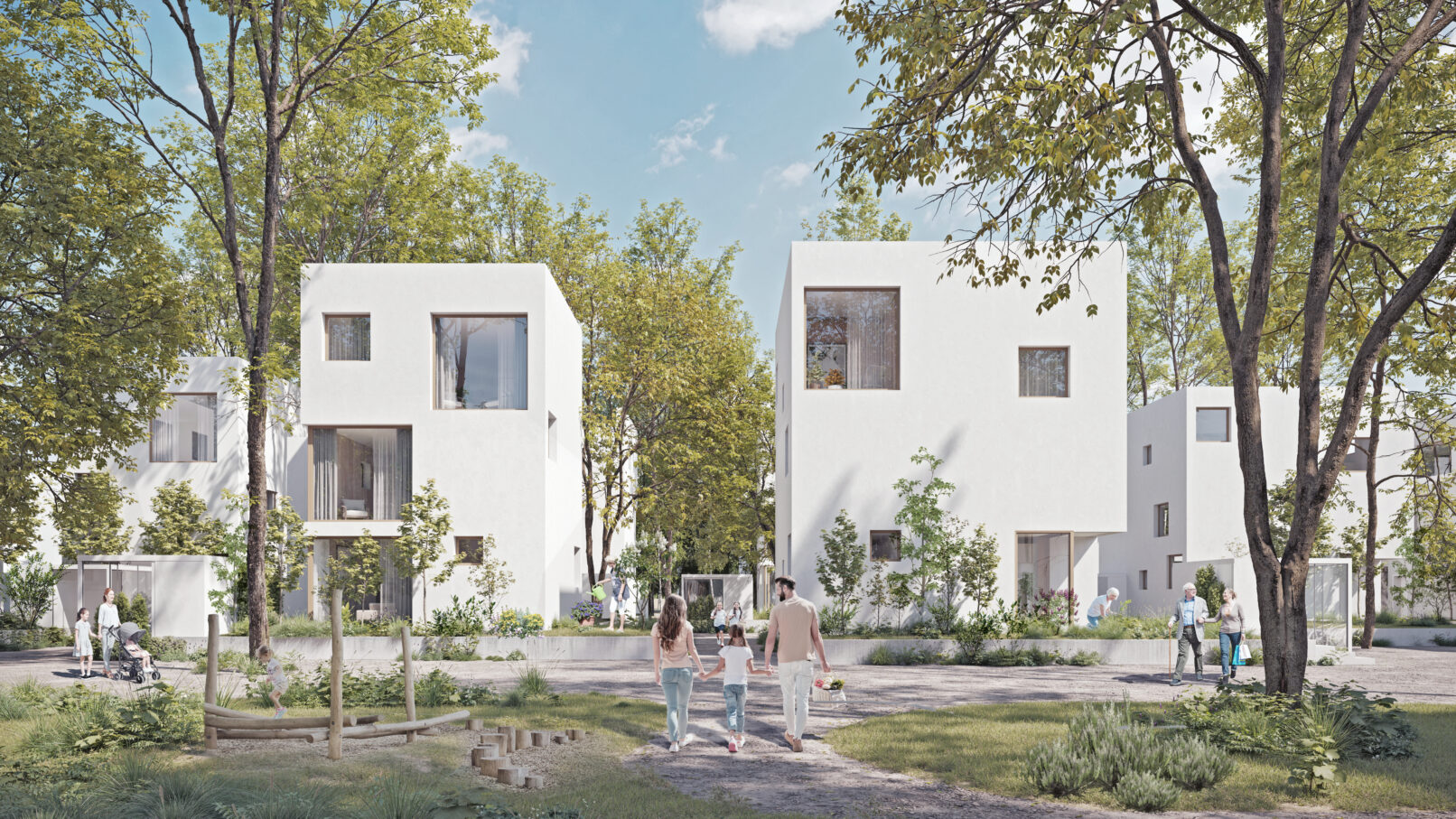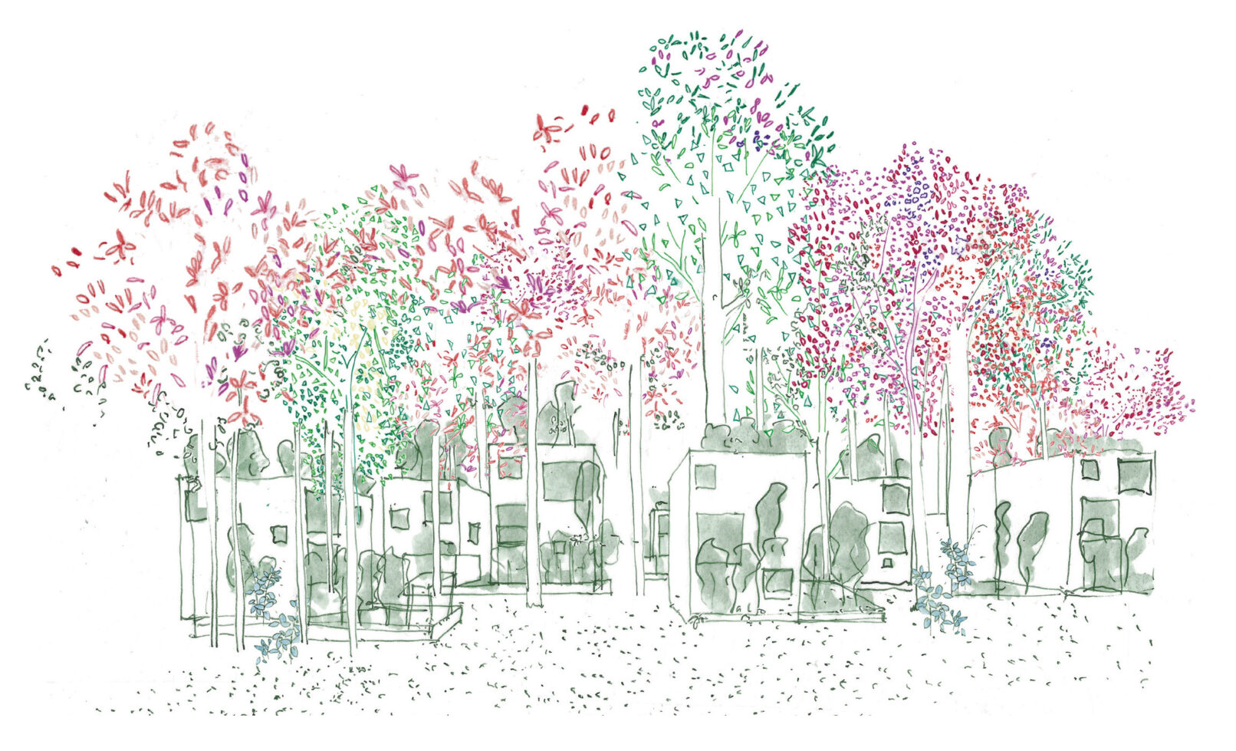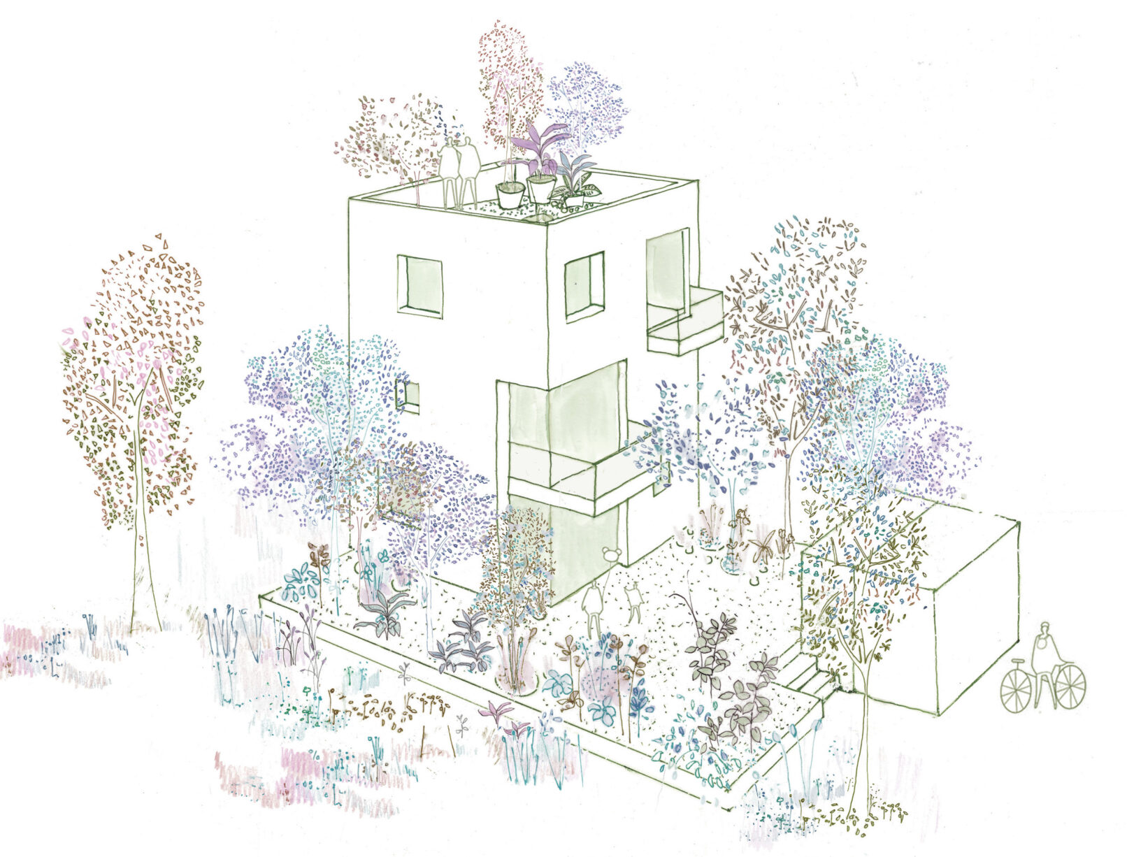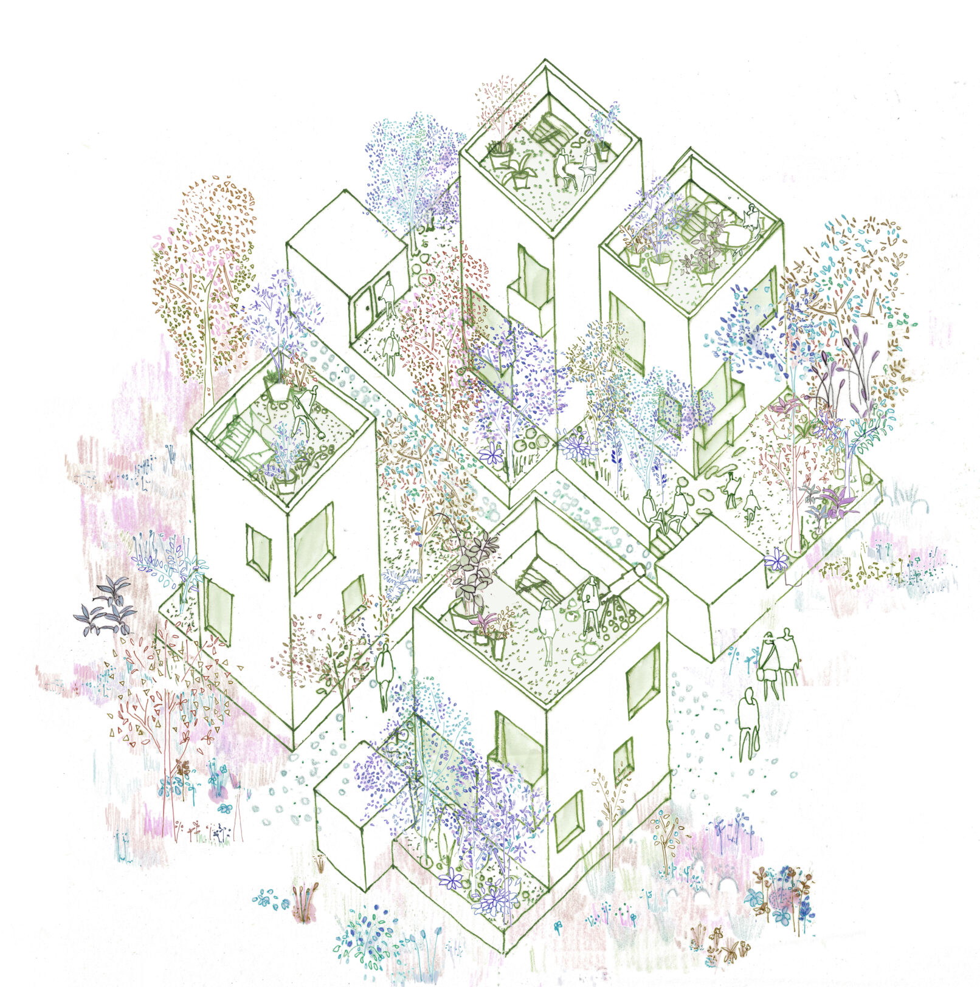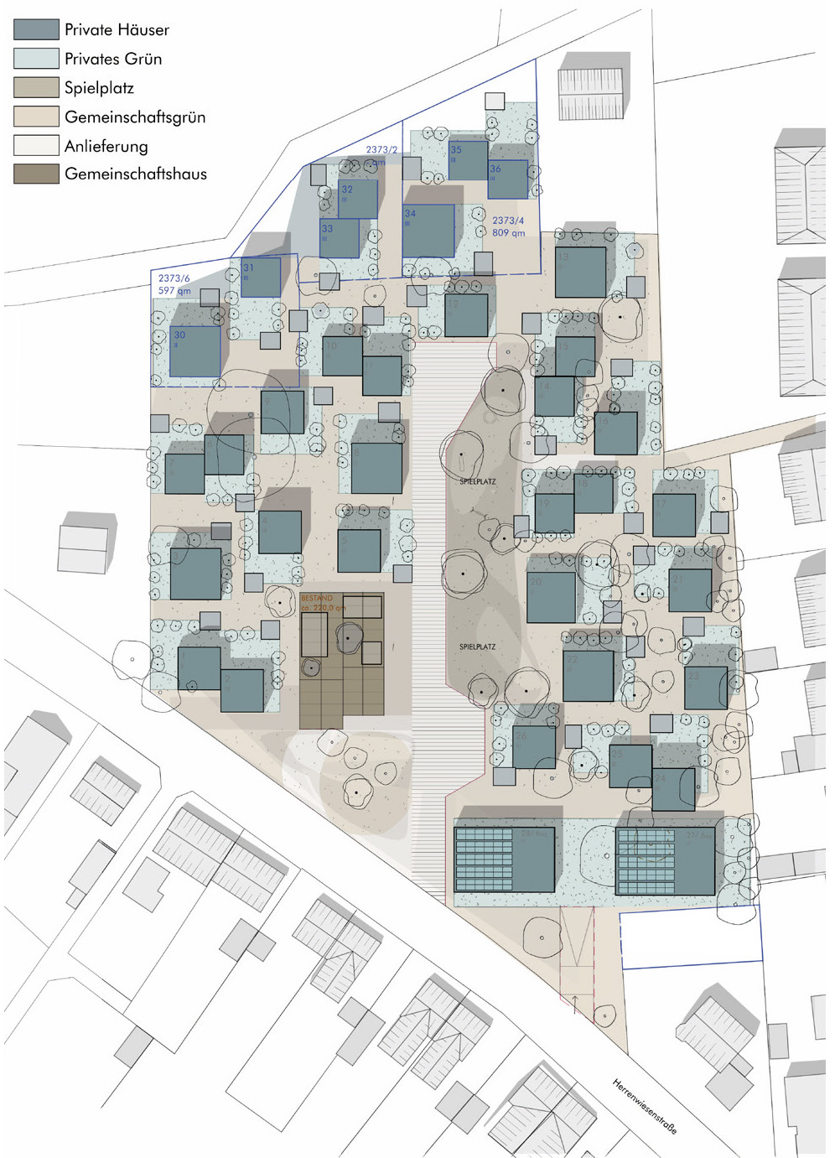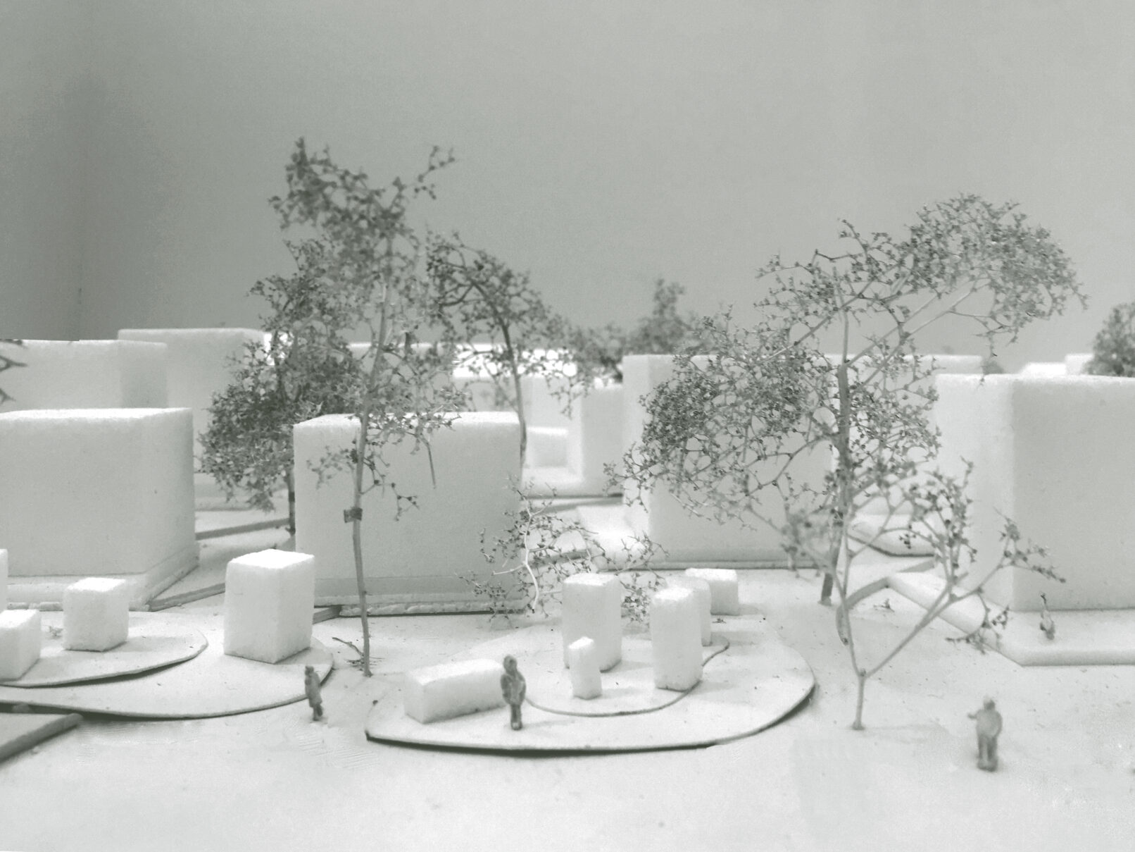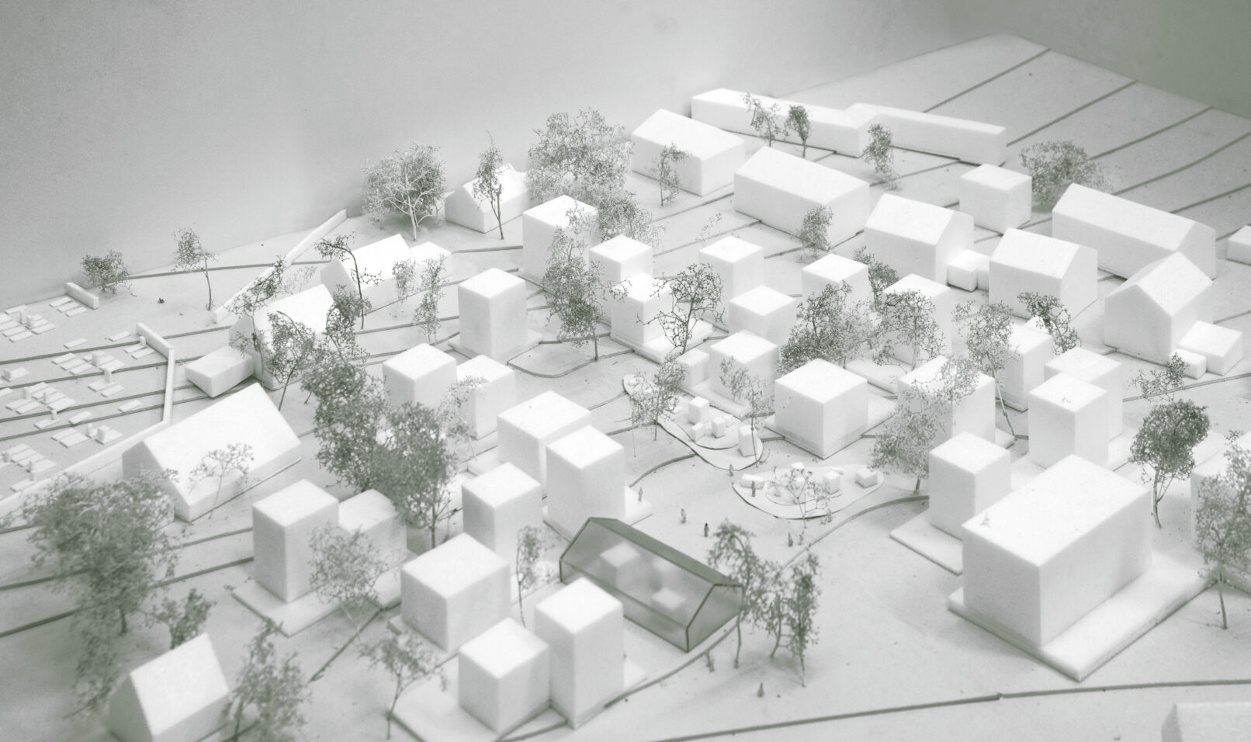Living in a rural location has become more attractive again for many people in recent years. The site of a former market garden in Mosbach with good public transport connections offers the opportunity to develop a new residential concept by combining the advantages of the location, such as a high proportion of greenery, proximity to the countryside and nature, with innovations that were previously more likely to be found in an urban context: Communal living for several generations, which makes complementary services such as communal rooms and co-working spaces possible.
In the “Urban Village Mosbach”, people live together by sharing communal spaces, outdoor spaces and everyday life. The neighbourhood’s children play in the protected playgrounds. The community gardens are used and managed jointly by the people of the neighbourhood. The small-scale development fits in with the neighbouring district. Small, liveable outdoor spaces and buildings are created that have a high identification potential for the residents. Instead of grand urban planning gestures, sensitive and diverse living spaces are being created. The neighbourhood was also planned with a high proportion of greenery and many trees.
Common rooms in the greenhouse: The community centre is the heart of the complex and can be used for co-working, events and play. The offer is not only aimed at families. There are also flats for senior citizens, enabling multi-generational living.
The communal offers are combined with a clearly defined property concept: small, compact but liveable detached houses with their own garden are the family and personal retreat. The aim of the development was to create a new type of residential property that is affordable for almost all social classes. These small buildings offer between 100 square metres and 135 square metres of living space and a small garden. The basement offers plenty of storage space. Everything you need for a happy family life is available.
A total of three innovative building typologies have been developed for the “Urban Village Mosbach”:
Building typology S: Mini houses as small detached houses with small private gardens. The private outdoor space forms an ‘island’ that is approx. 50cm above the ground and thus offers a differentiation between the communal and public areas and the private space without making the neighbourhood narrow and fragmented.
Building typology M: A somewhat larger typology was developed for larger families and/or higher space requirements with approx. 160sqm to 180sqm of living space. When the planning is updated, it will be examined whether the buildings can be planned in such a way that a granny flat can be separated and used independently (life cycle house).
Building typology L / senior living: Two larger buildings with three storeys and six residential units each are planned in the southern area of the site. The flats on the ground floor are barrier-free and wheelchair-accessible. The flats on the upper floors are barrier-free (lift, thresholds < 20mm) and are planned in the ‘ready’ standard.
Everyone, especially children, can move around freely in the new neighbourhood. The access areas between the buildings are planned as play streets, which are car-free and can therefore be used as valuable outdoor spaces to stay and play. Cars are only permitted for loading and unloading and are allowed to drive at walking speed. The neighbourhood forms a protected space in which children and adults can enjoy spending time and move around undisturbed.
Processing period:
2020
Area:
approx. 10,000 sqm
Client:
DEUTSCHE WOHNWERTE GmbH & Co. KG
