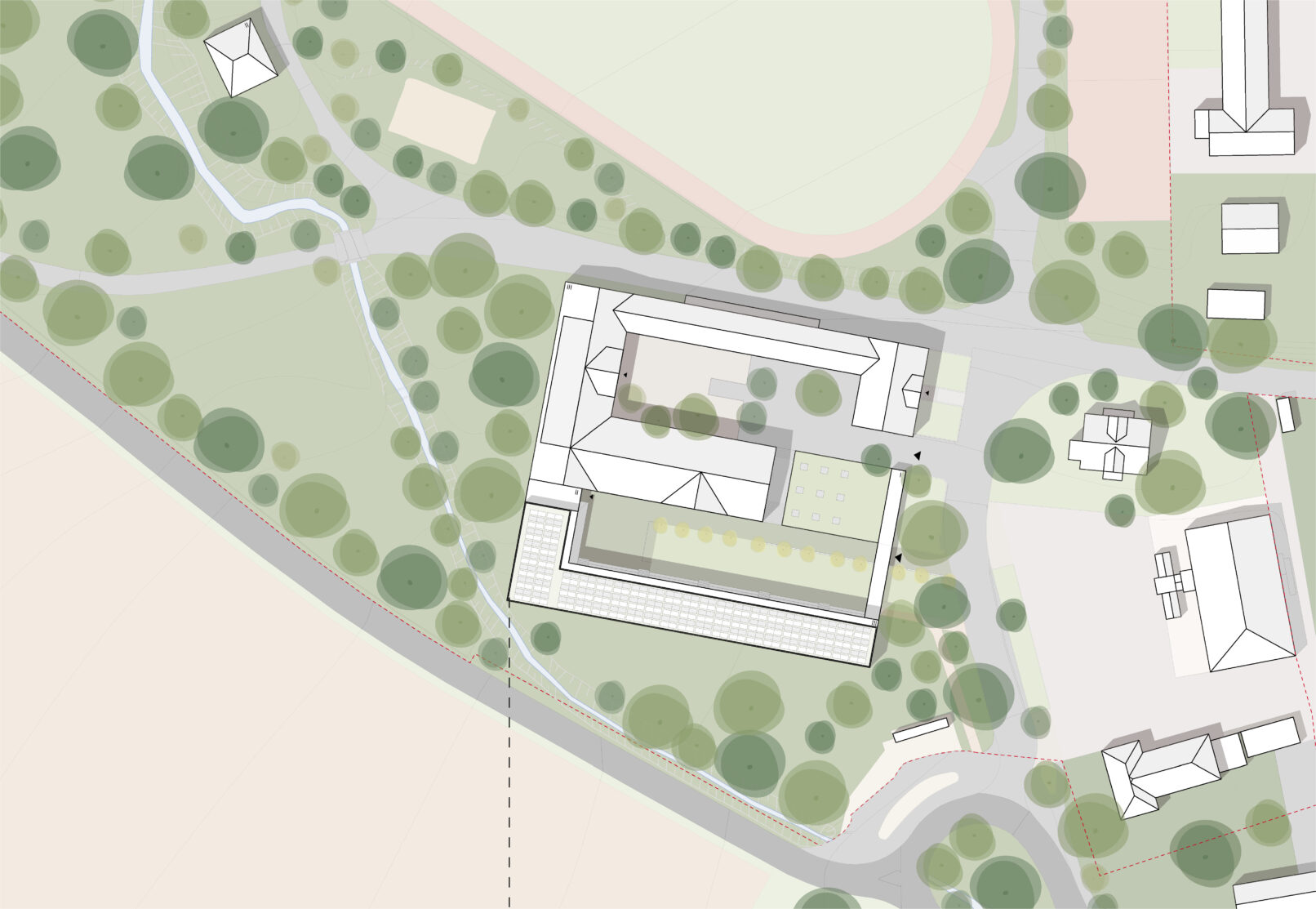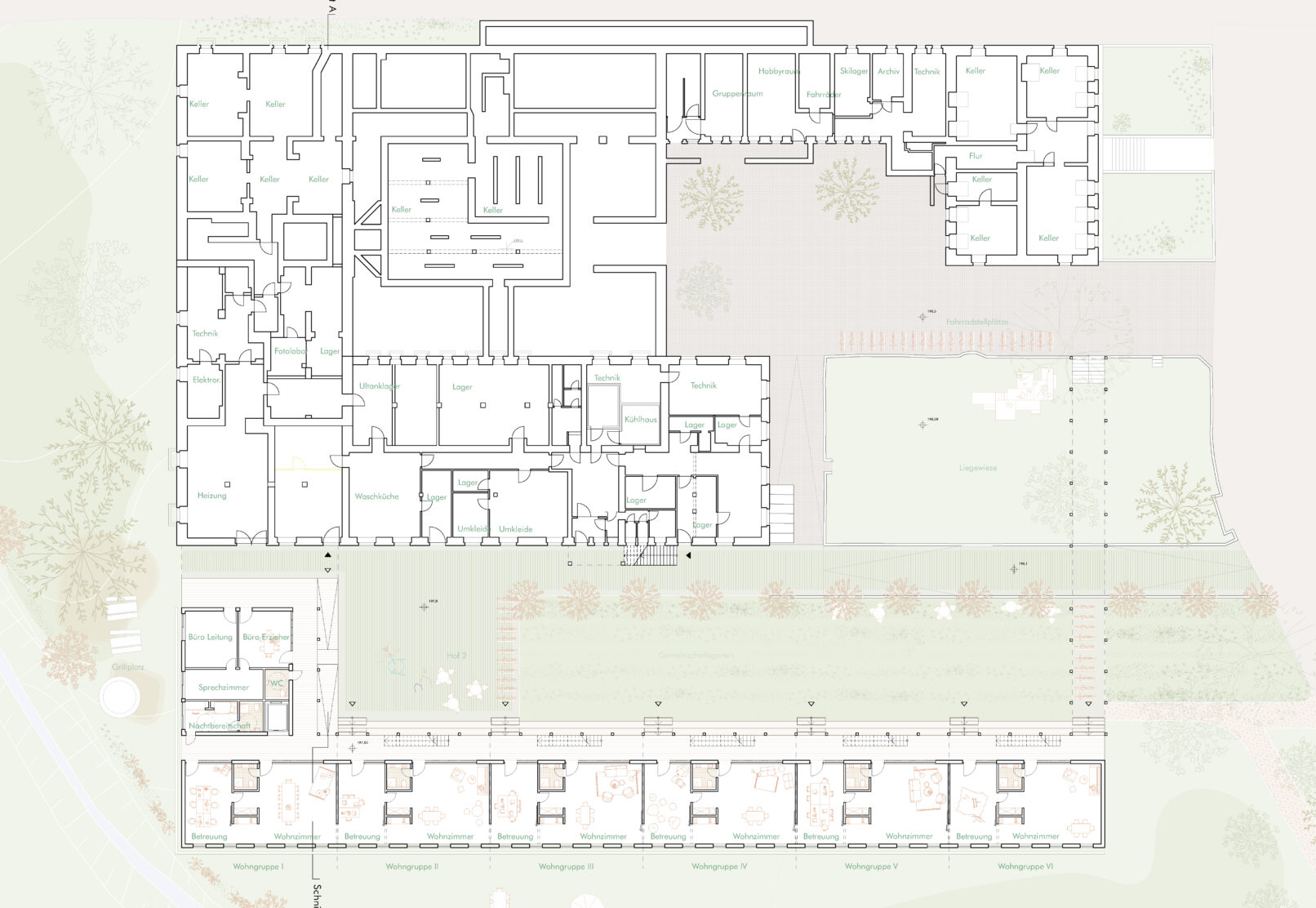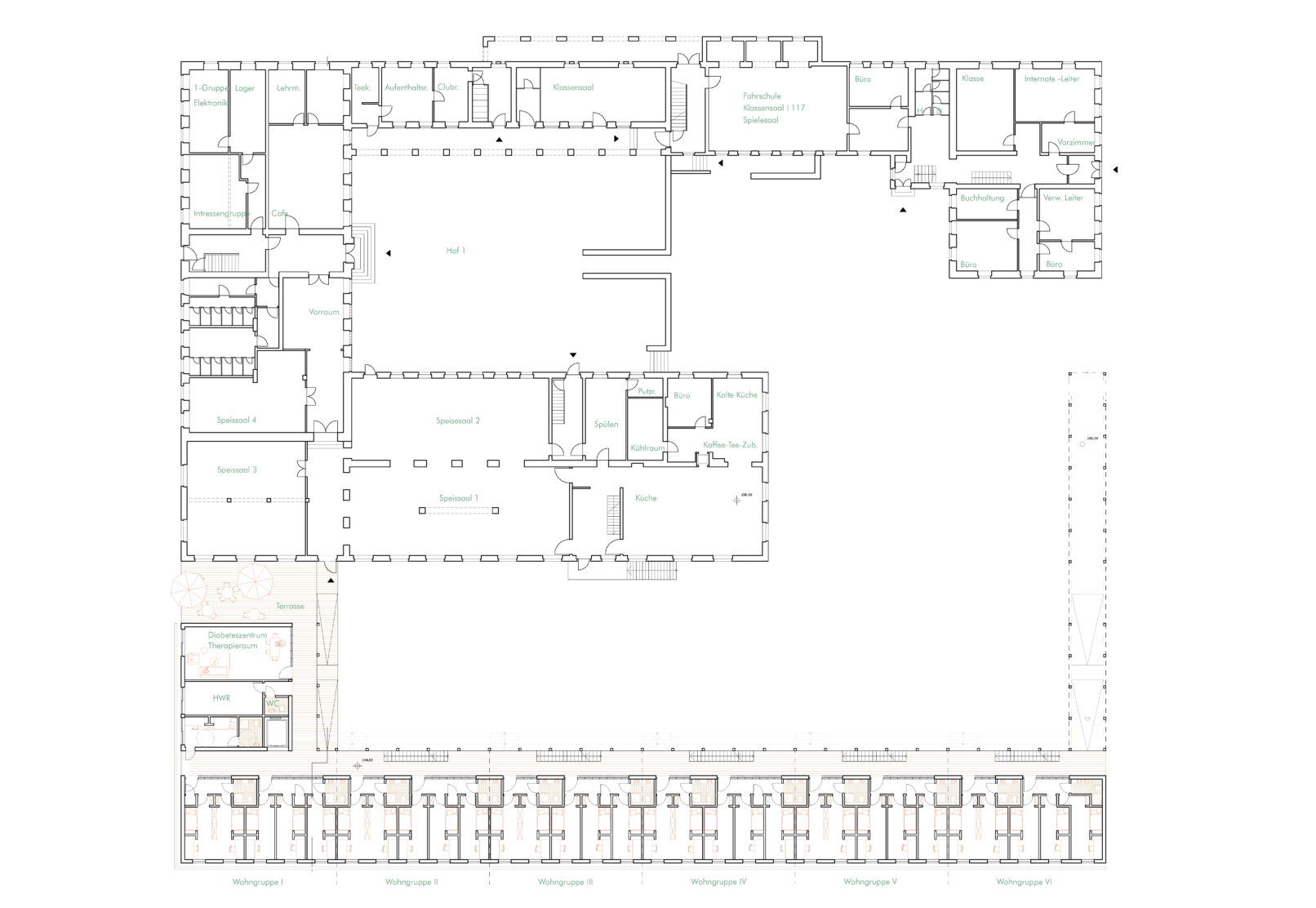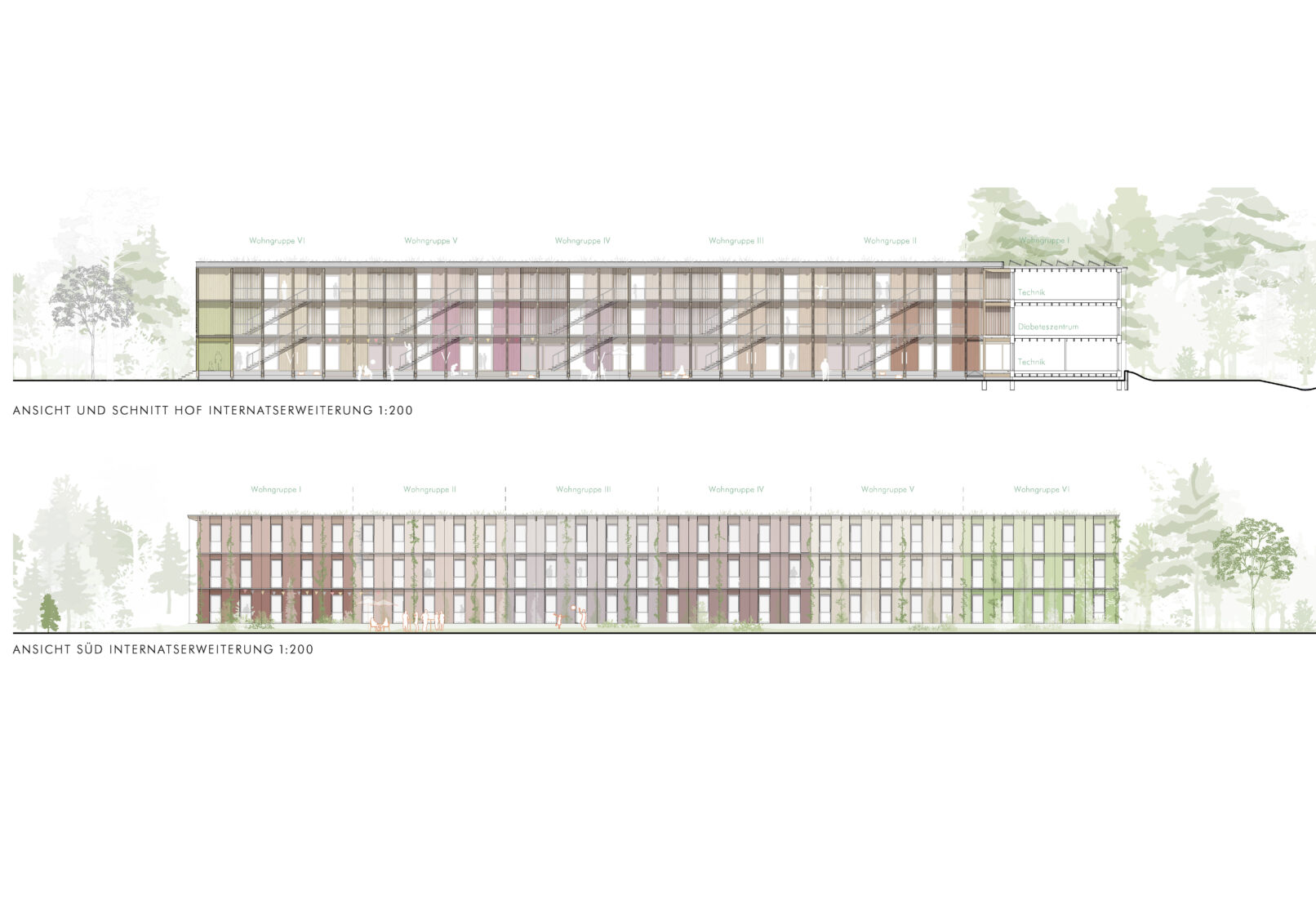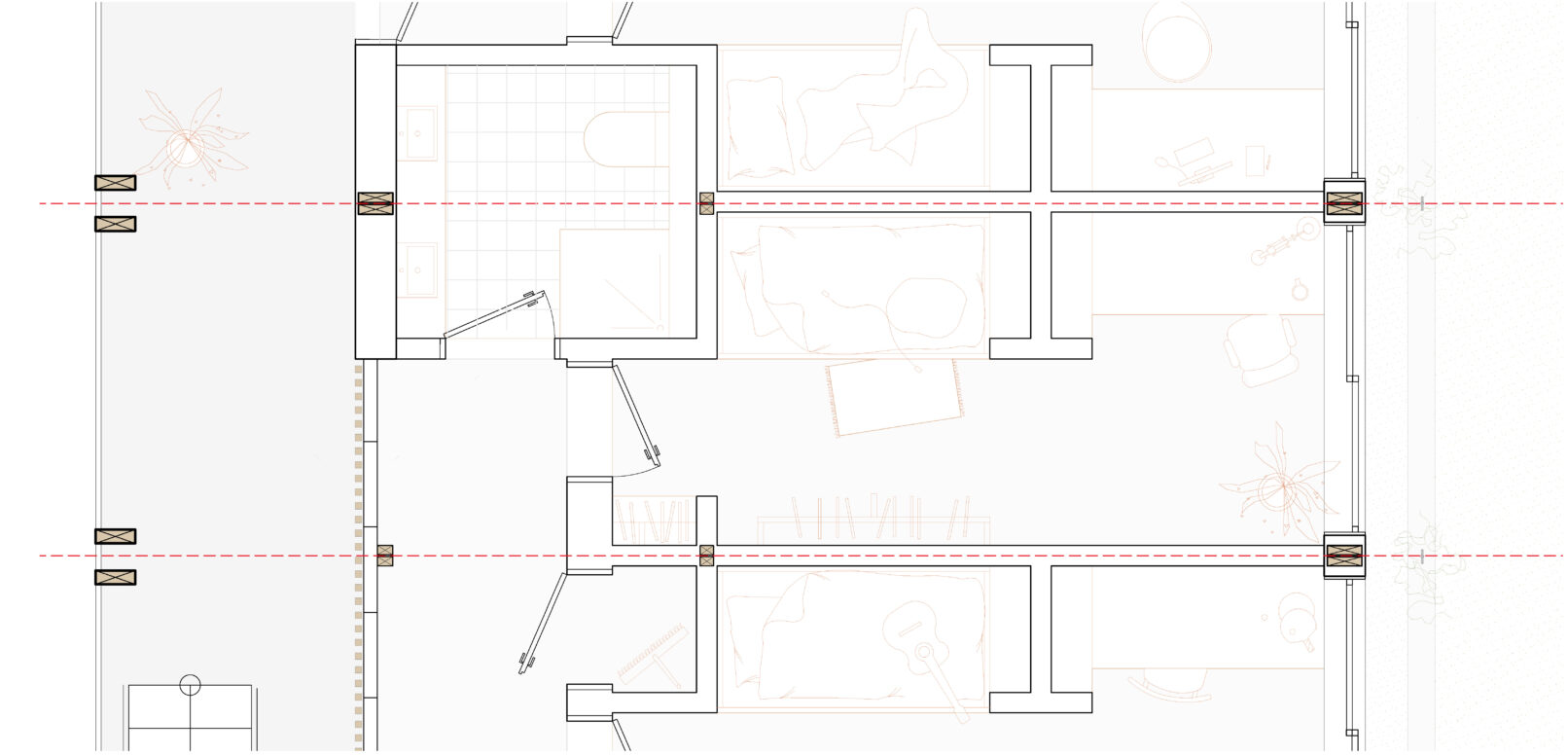The existing listed boarding school building is the starting point for this design: The new building in DGJ’s design adds a further wing to the existing complex, which completes the urban composition of the entire complex. The most important concern of this design is to create a strong spatial identity for the boarding school in the ensemble with the existing building. Such spatial qualities can already be found in the listed building and the associated courtyard. This is supplemented by a second courtyard. Together, the two courtyards form a protected space for the boarding school students. The overall complex, with its connected interior spaces and enclosed, covered outdoor areas, meets the boarding school’s aspiration to create a living space – a home – for the pupils. A basic feeling of security is carried by the rooms and buildings as well as by the sense of togetherness that they radiate.
The advantage of the extension is that it functionally complements and upgrades the old building. The new building provides barrier-free access to all levels of the old building. Additional areas of the room program are arranged in such a way that they can also be easily used by existing users. The extension reduces the required building volume. The areas in the old building can still be used for two residential groups, which is a great advantage given the tight budget. The new building also benefits from the spatial connection to the existing building. The boarding students’ rooms have a direct and weather-protected connection to the old building, which houses the canteen and other common rooms. In terms of sustainability and the identity-creating potential of the site, it is also important to continue to occupy the listed building, the heart of the boarding school. The result is an impressive overall structure of old and new that promotes coexistence in the boarding school and strengthens the community spirit.
In the new building, the individual residential groups are arranged in ‘houses’ according to vertical sections of the new wing. The ‘houses’ are designed with their own staircases to create an address and are set off from each other by color. The more public uses of the residential groups, such as living areas and care rooms, are located on the first floor. The private rooms are located on the quieter upper floors.
The ideas section continues the basic approach of the design: the new building is always conceived in conjunction with the existing building, so that mutual synergies arise and become equally fruitful for the old and new buildings. The new gymnasium is arranged in such a way that its infrastructure with changing rooms, showers and storage is connected to the old gymnasium and upgrades it. The new infrastructure always enhances the existing facilities, such as the outdoor sports facilities here.
The central motif of the open space design is the inner courtyard: the new building creates a protected outdoor space that is framed on one side by an arcade and the portico, similar to the inner courtyard of a medieval monastery. The arcade ends at a respectful distance from the listed building. The new courtyard serves as a residential courtyard for the pupils – as a play and recreation area. Its utility value is increased by keeping it largely free. Large deciduous trees (copper beeches) provide shade in summer and thus increase comfort in times of increasingly hot summers. Parts of the courtyard can be laid out as a school garden, which the boarding school students can use for their own planting.
Project development:
2023
District area:
ca. 18.000 qm
Promoter:
Weierhof School Association, Bolanden
Procedure:
Non-open, structural engineering and open space planning realization competition with ideas section
Landscapearchitecture:
DGJ Landscapes GmbH (now: DGJ Paysages sàrl)
