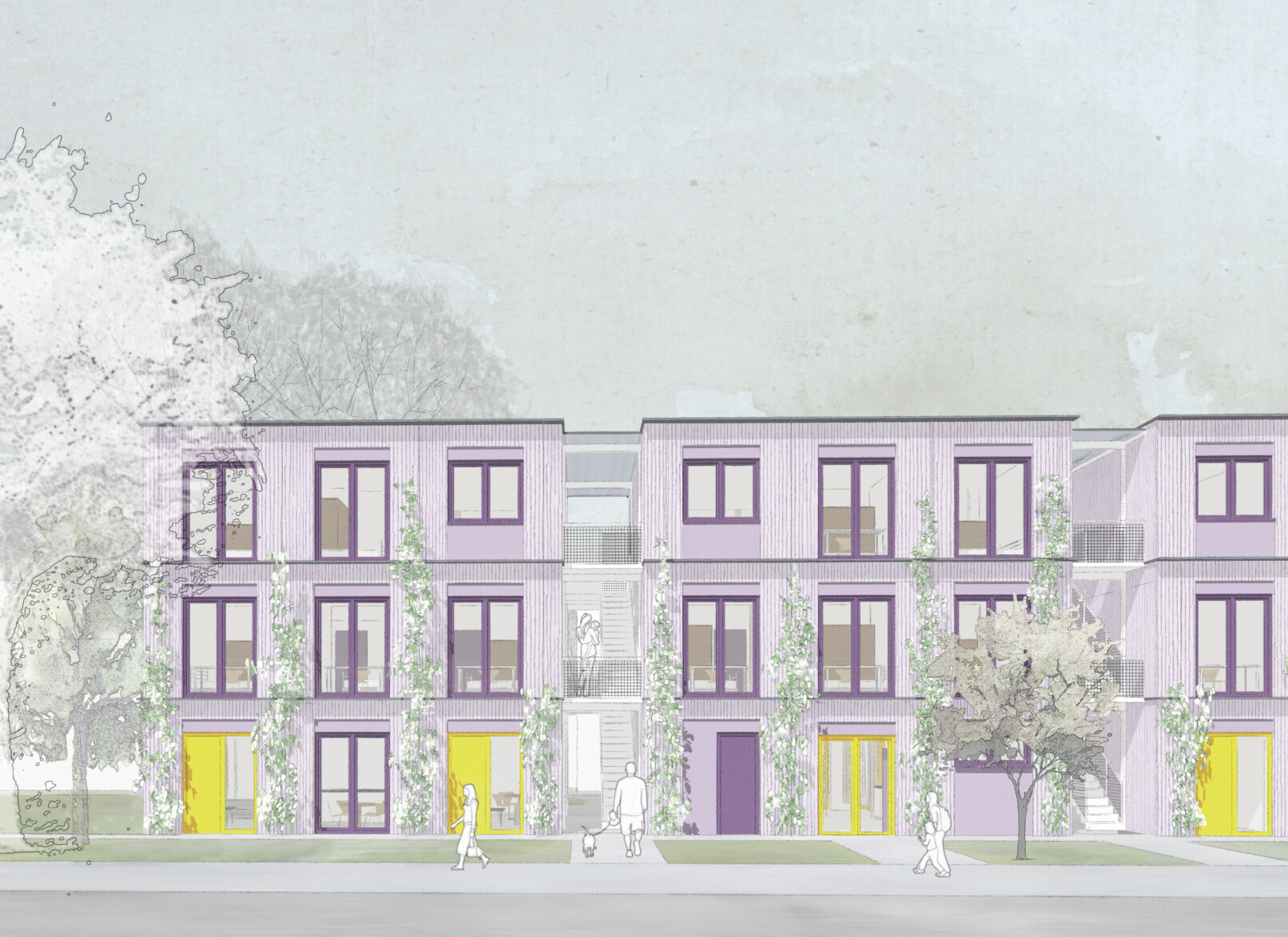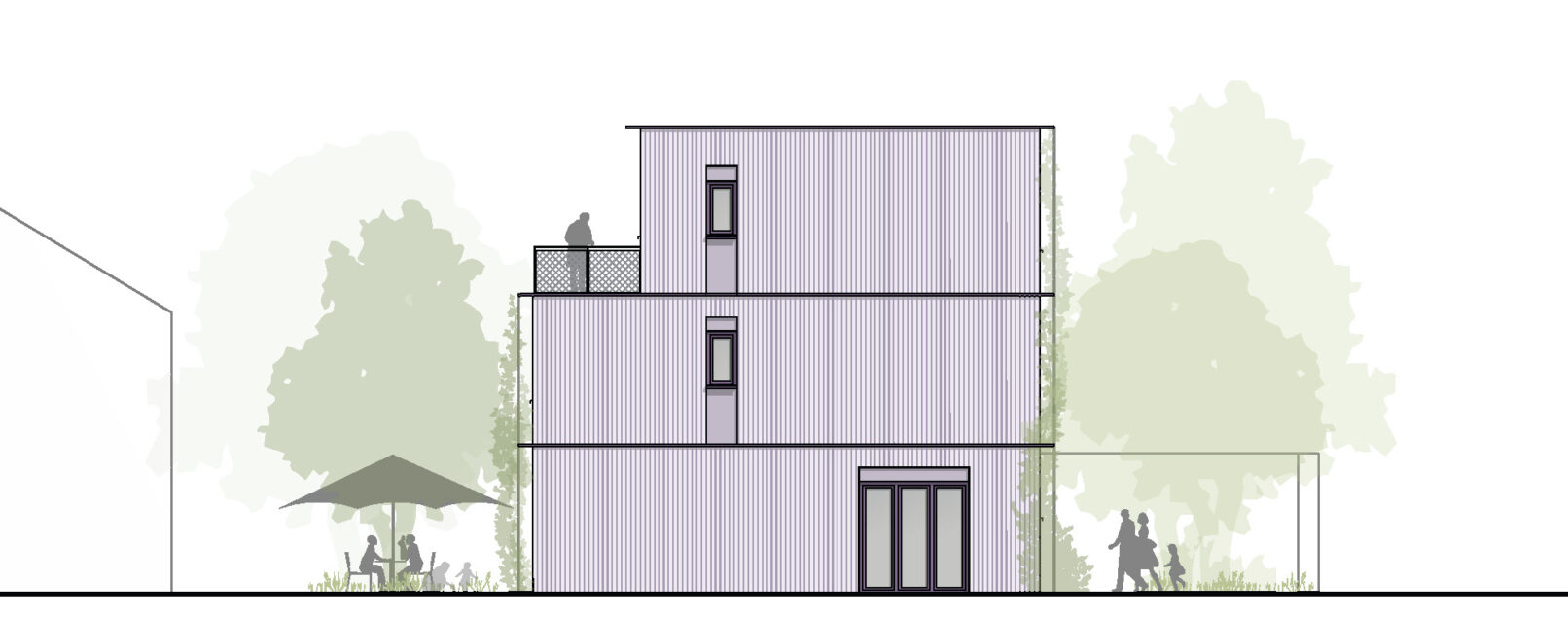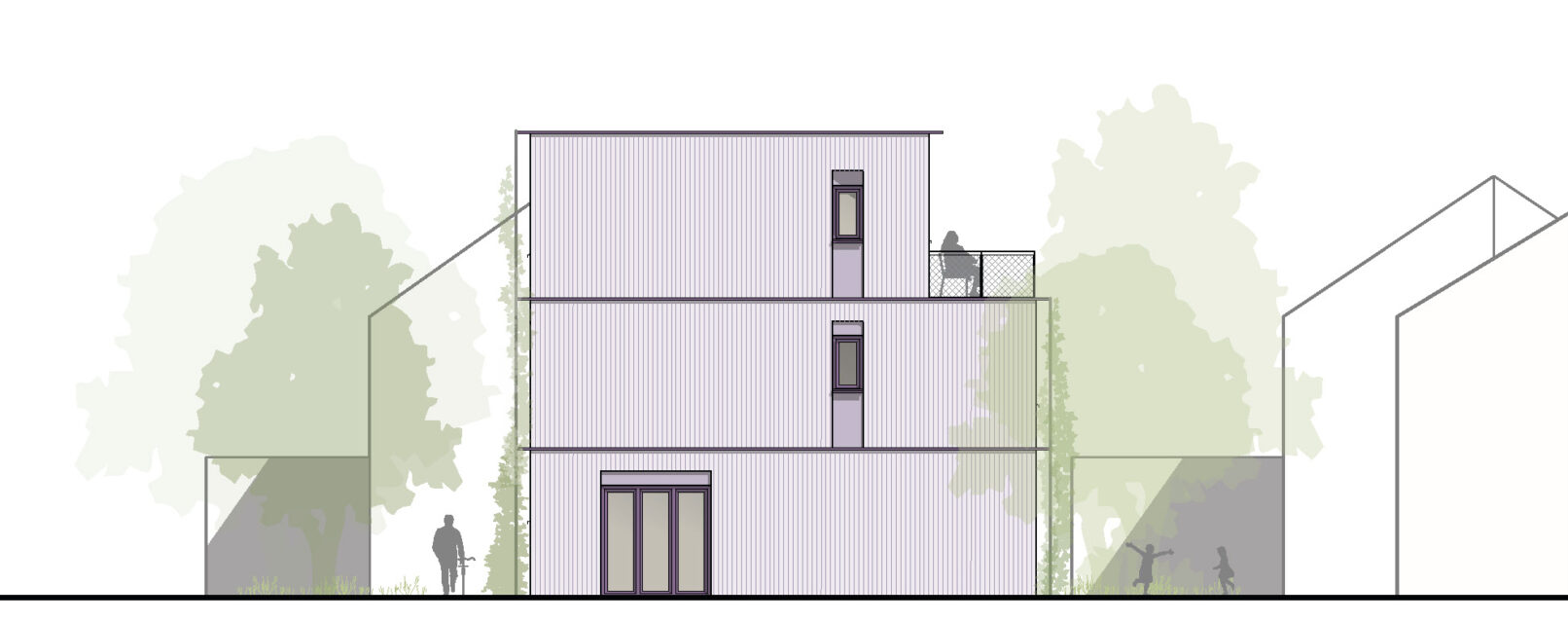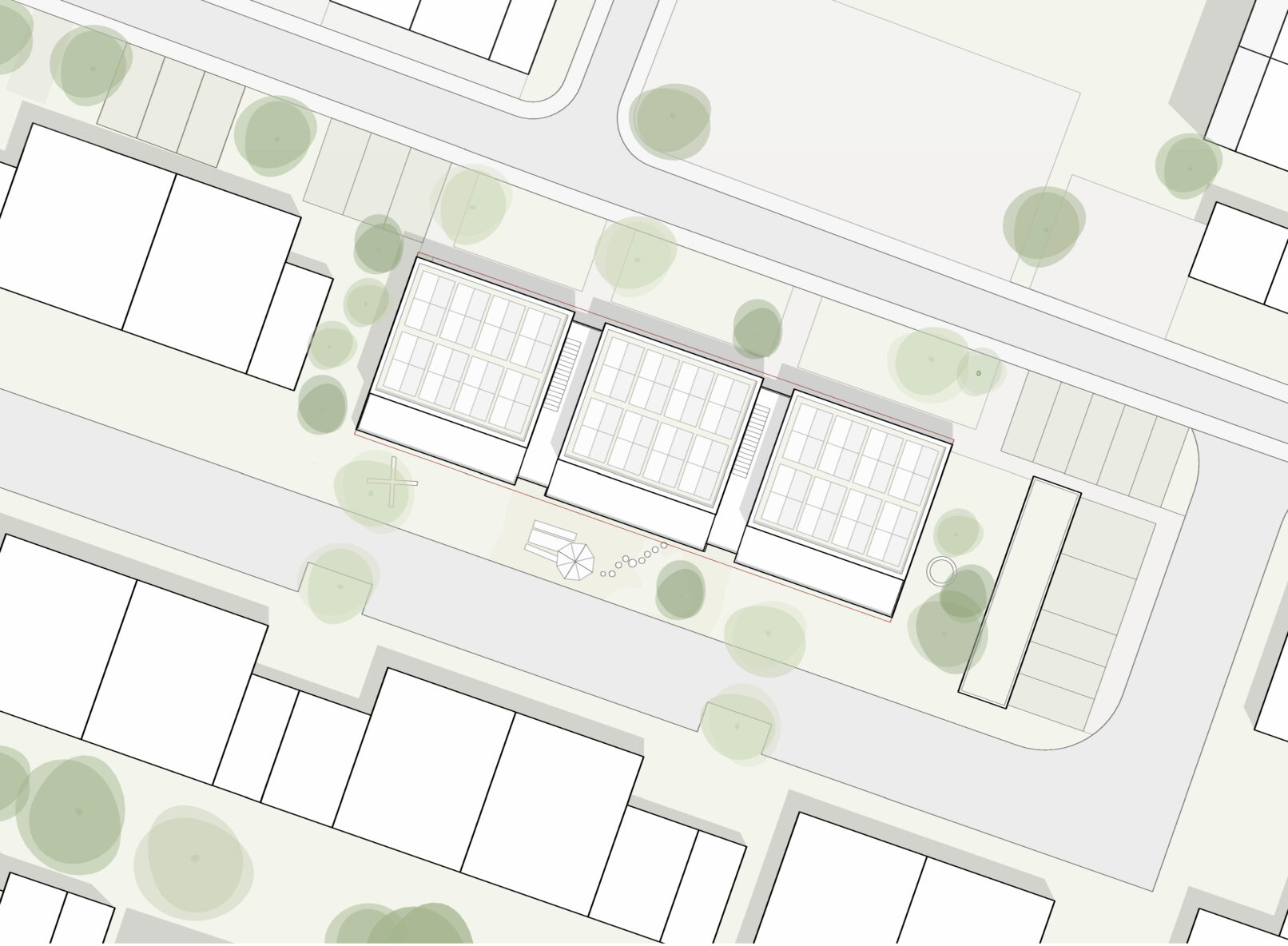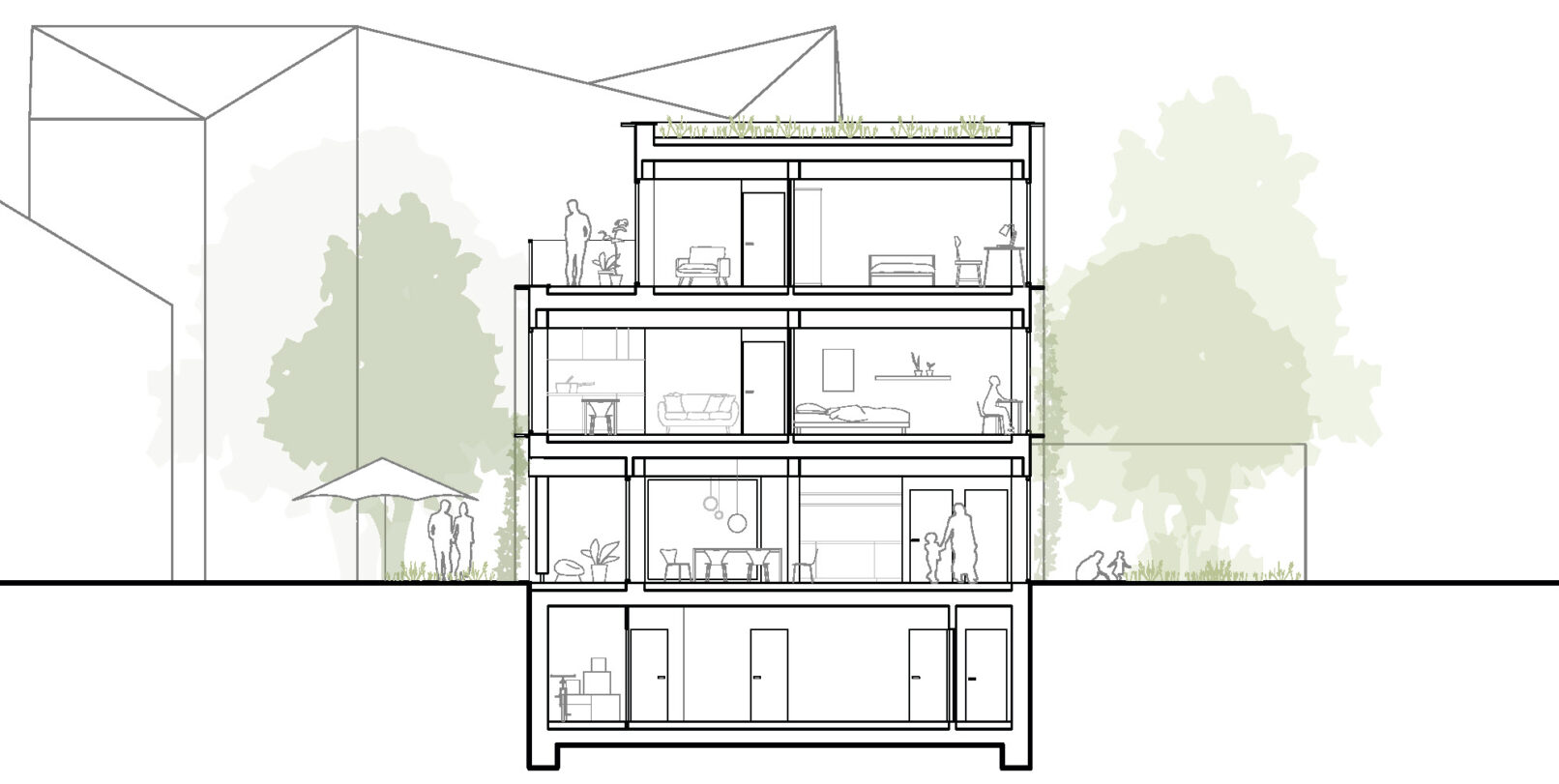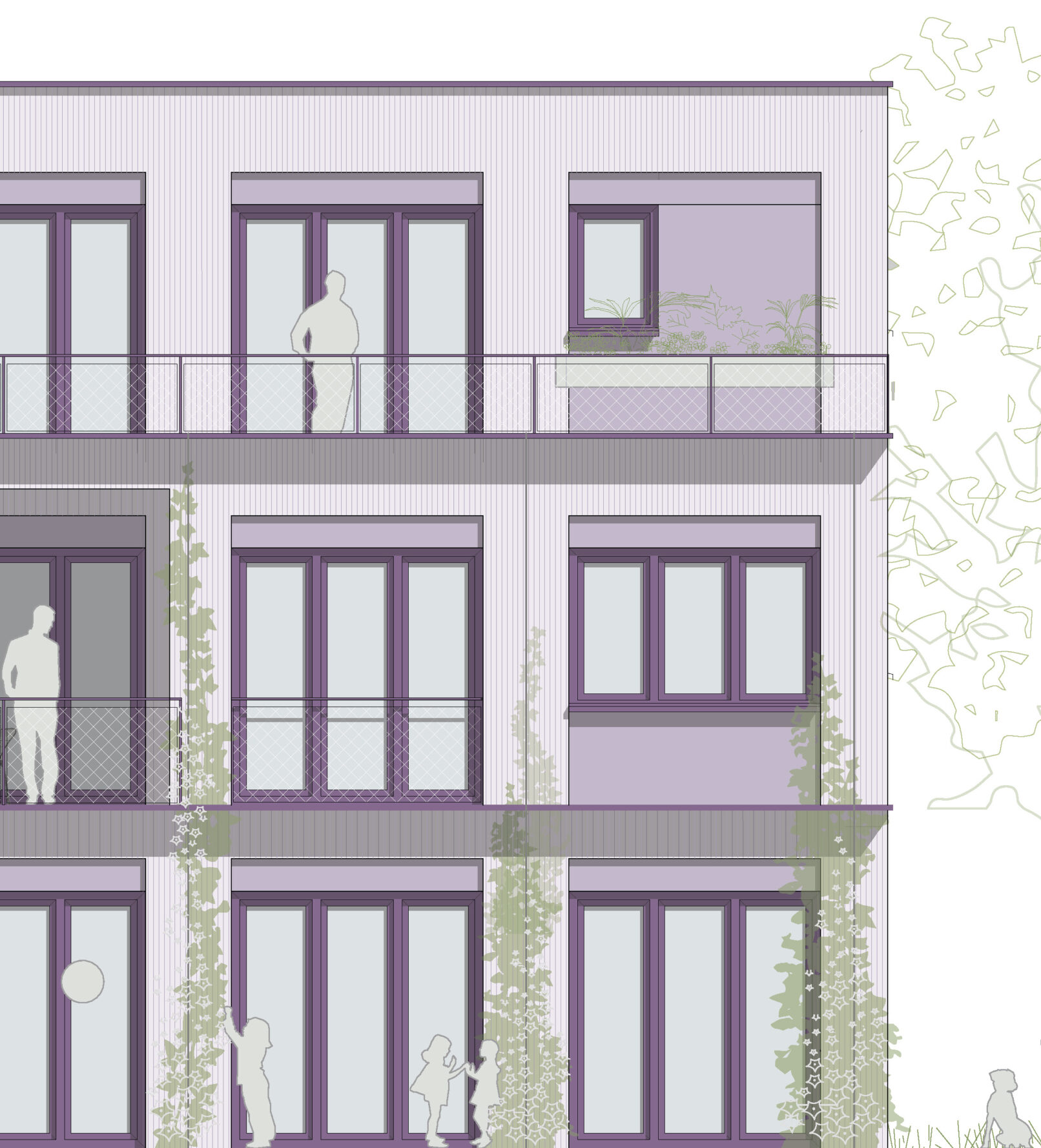This purple gem was created for a realisation competition in Kirchheim unter Teck. The property is located on ‘Veilchenweg’. Even though it is a small building project, the Kirchheim unter Teck location is using the competition to address the important question for society as a whole of how affordable and sustainable living space can be created. DGJ’s answer: ‘Violet Modular’. Modular construction in wood has decisive advantages here, not only in terms of costs and speed of construction, but above all in terms of the climate neutrality and quality of the buildings. The ‘Violet Modular’ design is optimised for this construction method, as the basic structure of the building allows the ten subsidised flats to be erected using just 27 modules and crane hoists.
The urban planning positioning integrates the new building into the surrounding development. The context is dominated by street-side detached houses, terraced houses and rows, which are structured by projections and recesses in the building volume and the height development. The volume and length of the new row of buildings were also differentiated accordingly by means of incisions. The design makes the best possible use of the plot. The utilisation of the building window helps to make the living space available at low cost and to conserve building land (elsewhere) as a valuable resource.
The flats are designed in such a way that they are equally suitable for use as family flats or shared flats, as the rooms are of equal size and can be easily furnished. The basic grid of the building system enables room sizes that are ideal for subsidised housing: The module width of 315 cm results in a clear room width of approx. 290 cm. This is ideal for the main living functions: Living room, bedroom, room for children, work. The usability of the rooms was demonstrated by standard furnishing, whereby the uses can also be flexibly swapped between the rooms.
The mix of flats was adapted in favour of the most efficient organisation of the buildings. There are four small flats on the ground floor, which are designed to be barrier-free. There are three 4-room flats on the first floor. There are three 3-room flats on the top floor.
The kitchens are planned as eat-in kitchens together with the dining area and the living room. The kitchens of the two larger flats can also be fitted with a partition wall if required. Mechanical exhaust air systems are also planned to remove odours. Loggias and roof terraces as private outdoor areas are a central component of the flats. Whereas in the past the focus was primarily on the interior spaces, in contemporary living the outdoor areas are indispensable. Accordingly, the flats were planned with loggias and roof terraces because balconies are not permitted outside the building line.
The communal space, which is also an offer to the entire neighbourhood, is located in the middle of the buildings and can be accessed both via the arcades and directly from the street. A covered forecourt facing the garden is assigned to the common room, providing an outdoor space protected from the weather in hot weather or rain.
Processing period:
2024
District area:
ca. 766 sqm
Awarding authority:
Municipal housing company Kirchheim unter Teck
Procedure:
Single-stage, restricted realisation competition
