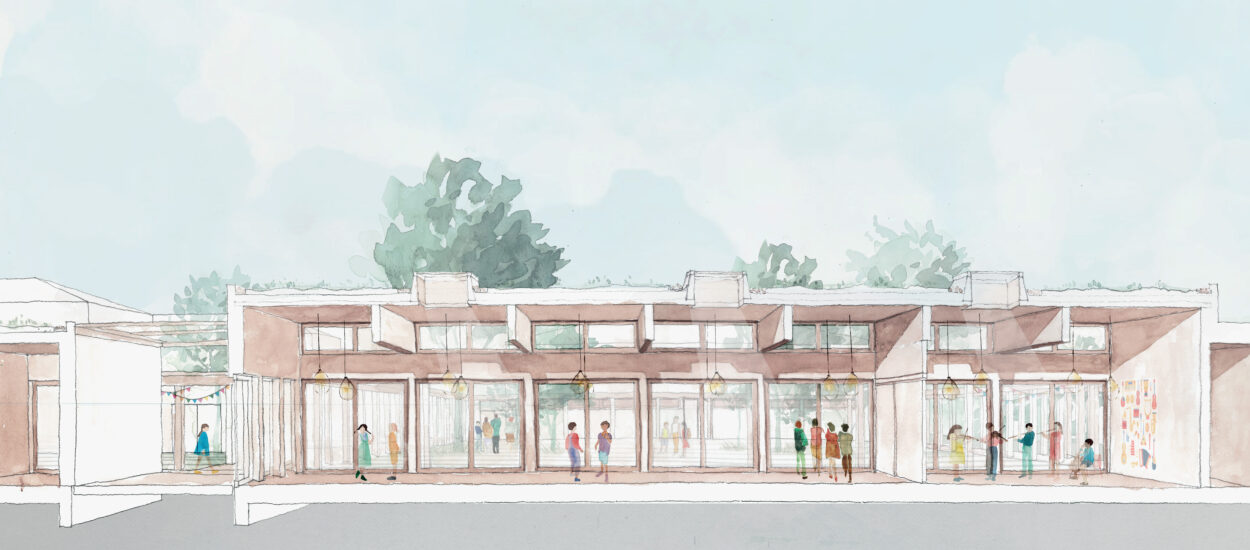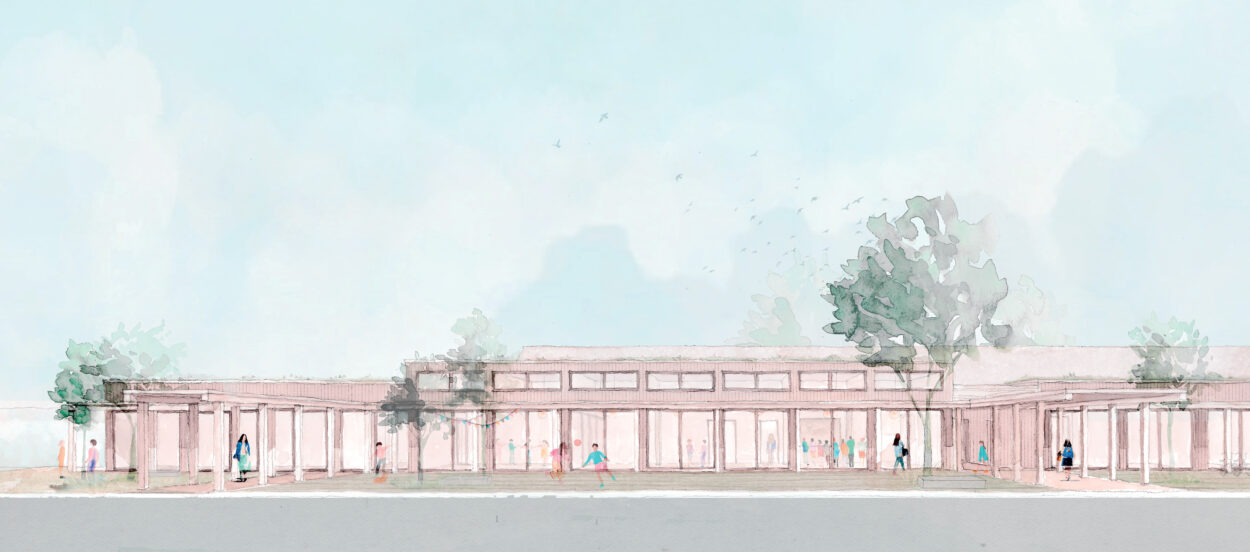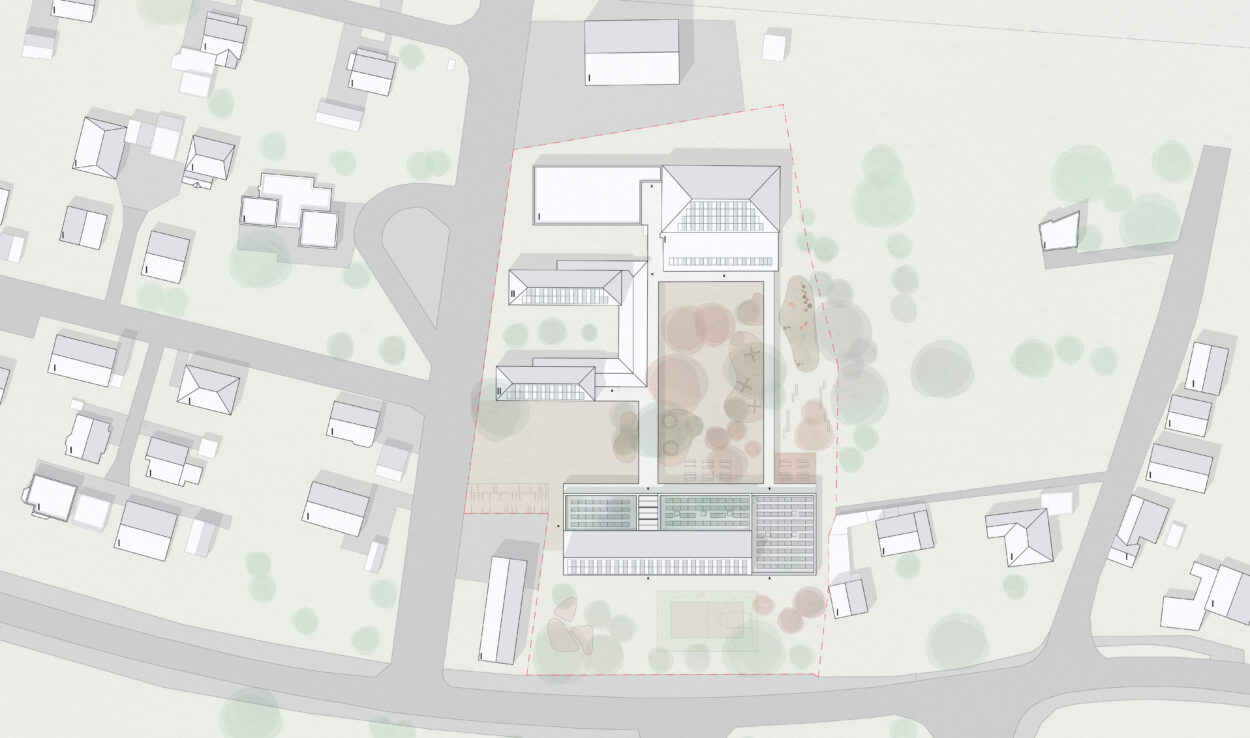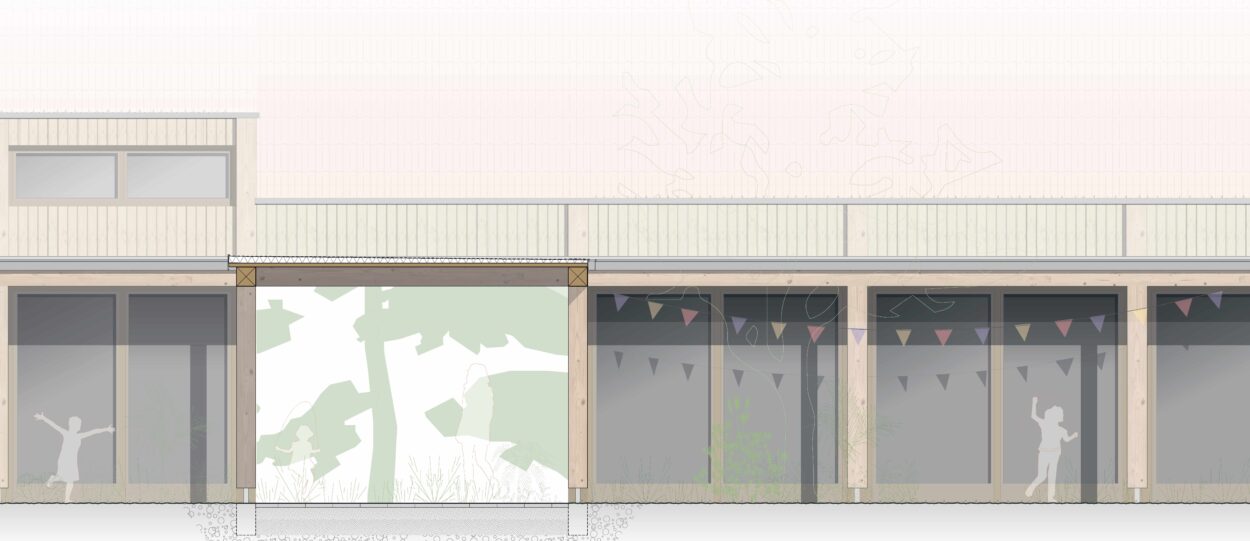The existing school campus of the Dettum Primary School is spatially and structurally heterogeneous. The addition of a canteen and all-day care facilities offers the opportunity to give the school campus an overarching spatial identity and to create cohesion between the buildings and rooms. To this end, DGJ’s design connects all buildings with an arcade. The harmonious integration of the existing buildings creates an ensemble with a strong identity.
Using the existing building structure with manageable renovation requirements is more cost-effective and resource-efficient. The design therefore envisages a respectful but pragmatic approach to the existing building. Building A is in good condition and will therefore be preserved as far as possible. It will be used for smaller functions and expanded with larger rooms such as a canteen, music hall and childcare rooms. The use and extension of Building A will create a structure that brings together administration, a canteen and afternoon care in a central location.
The extension is designed as a timber construction, which offers advantages in terms of resource consumption and climate impact. The structure is planned as a simple skeleton construction with columns and beams, into which timber frame walls are inserted. The timber construction can be manufactured and assembled by any carpentry firm, so that the added value for the construction project remains in the region. The supporting structure is an efficient timber skeleton with columns and beams, with the skeleton construction integrated into the prefabricated elements. The infill is planned using timber frame elements that already contain the insulation. The surfaces, façades, building services and bathrooms are also prefabricated in the factory.







