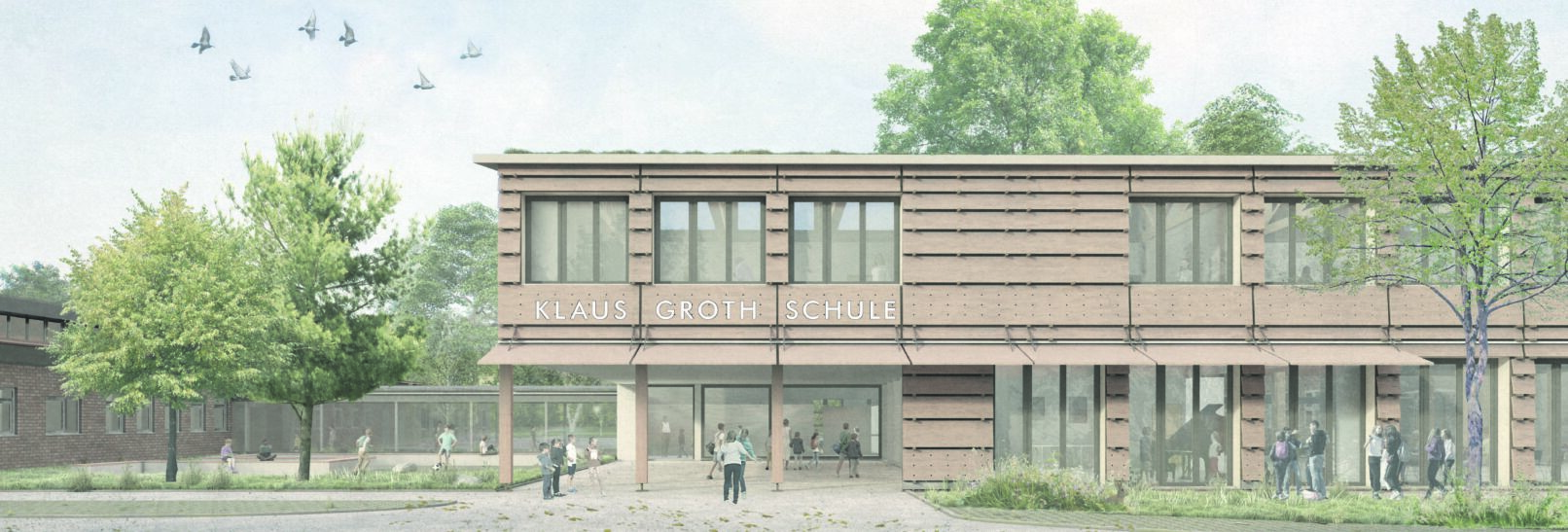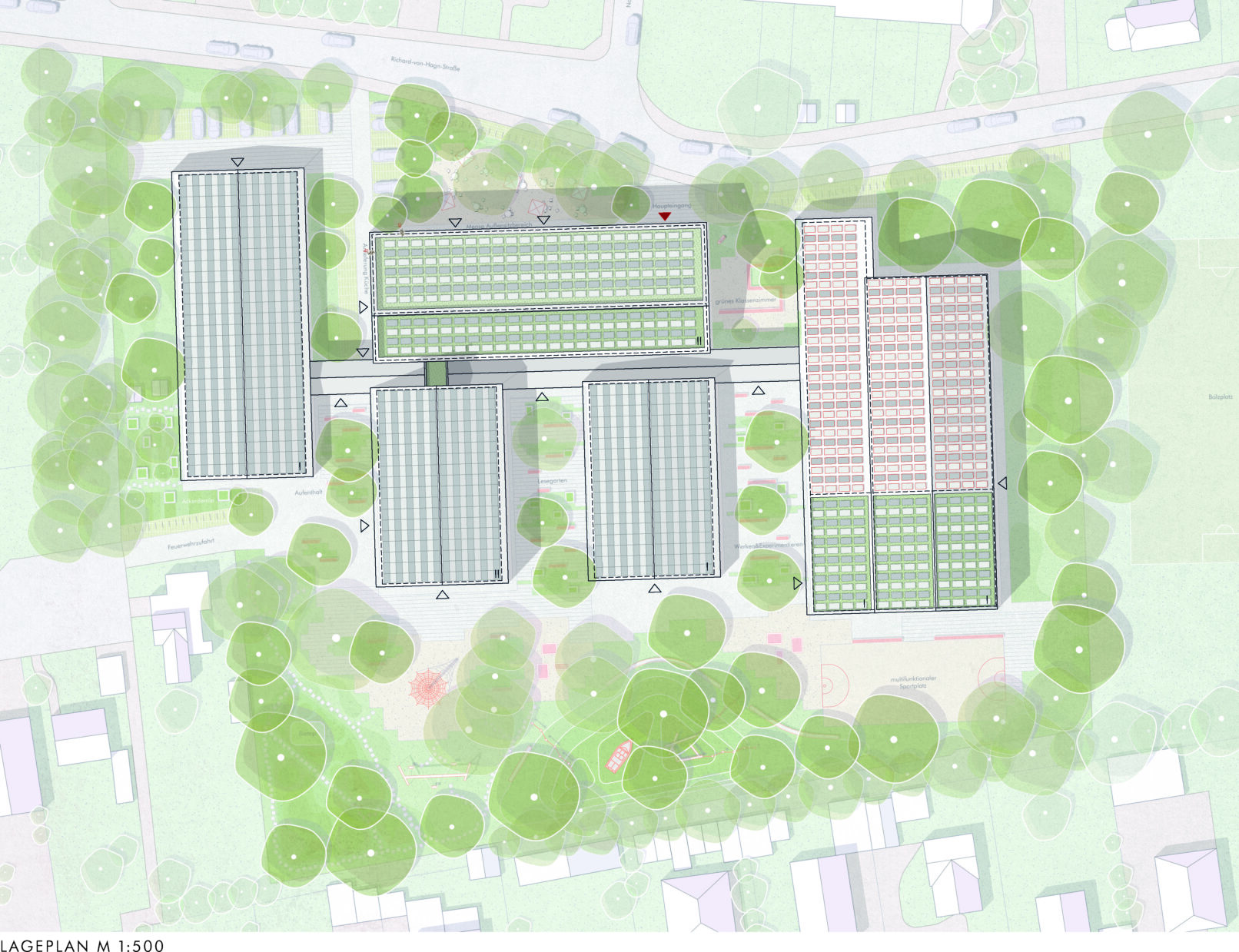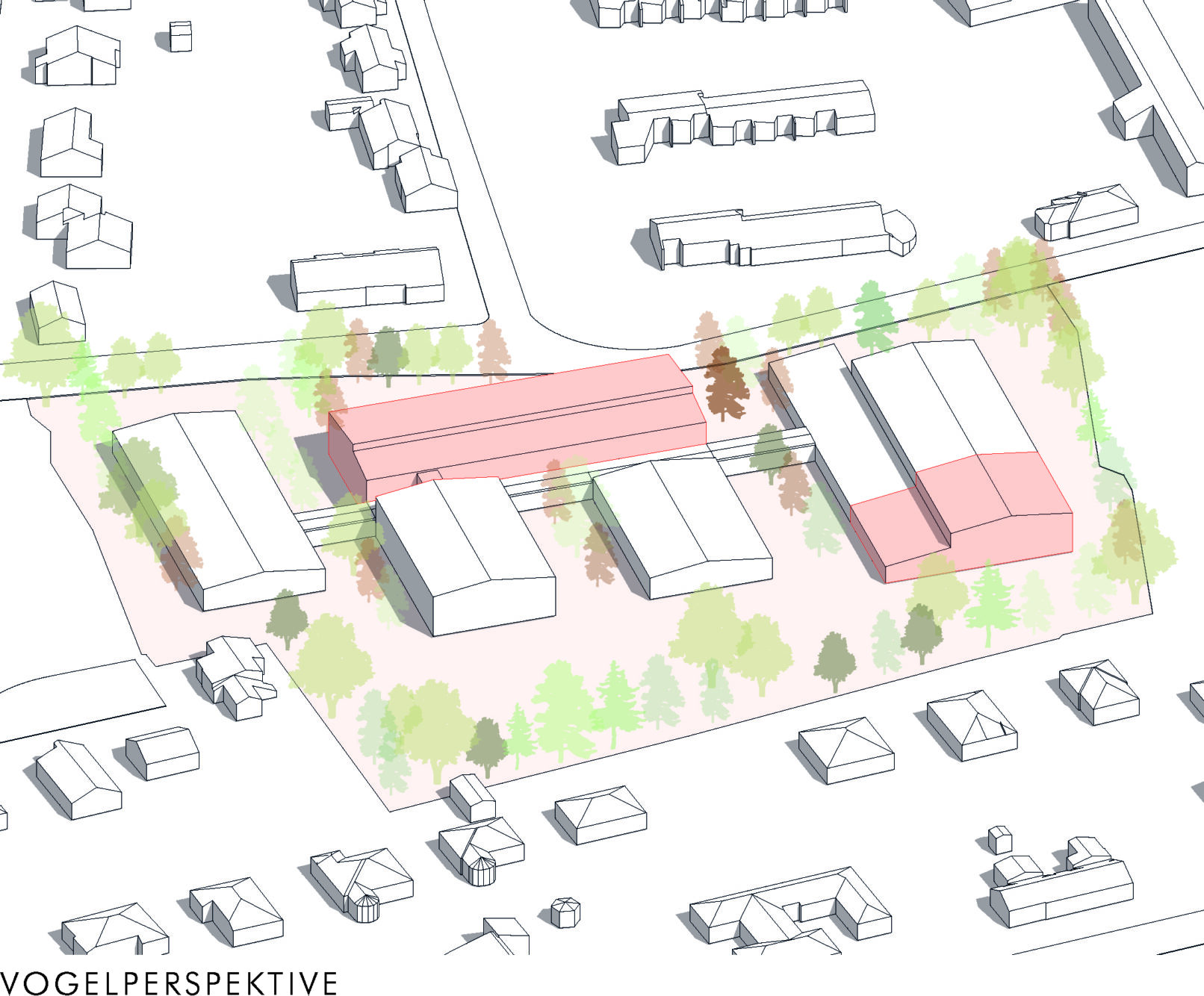The Klaus Groth School was built in the 1960s and extensively renovated in the mid-2000s. However, the space available no longer meets today’s requirements. The current buildings of the Klaus Groth School have a clear structure thanks to the central axis, which connects all parts of the building and helps the children find their way around. They are well suited for use and can be adapted to the new space requirements of a cluster school with minimal intervention in the internal structure. What the school lacks is a central space: the heart of the school, which DGJ Architektur has placed in its design with a simple new building in a central location. Building on the existing potential, DGJ and its partners at lichtelandschaften have combined the additional space required (canteen and another cluster) in a compact new building with a green schoolyard and positioned it along the access axis. This central new building offers two advantages:
Firstly, the new school building has a street address with an easily recognisable, spacious and covered entrance area, which creates a sense of identity and helps people find their way around. Secondly, all new functions are incorporated into a single building and construction project, minimising disruption to the existing structure and school operations. The new building creates the space that was previously lacking in the centre of the school: a covered entrance area with a foyer. The interior foyer welcomes students and serves as a central meeting place. This centre is connected to the existing corridor, which links all the buildings together. A spacious staircase with wide steps forms the end of the foyer and connects to the upper floors. The canteen is part of the central area. The music room is adjacent to the canteen so that the canteen and music room can be used together for larger events such as concerts, theatre performances or assemblies.
A schoolyard is being created in the outdoor area that will meet the diverse requirements of a place for learning and recreation. The existing situation will not be completely renovated. Instead, a forward-looking location will be developed from the existing structure. In the area of the main entrance in the north, a new address will be created facing the public street. The existing trees will be integrated into the design. High-quality recreational areas for the canteen and an outdoor classroom will be created. The sealed surfaces throughout the schoolyard will be unsealed and connected by a new, coherent design language. The ‘green pixels’ will be planted with different vegetation to create individual atmospheres. Recreation areas will be created to the south between the buildings: based on the ground floor uses, a workshop and experimentation area, a reading garden and quiet areas will be created. The unsealed areas will be planted according to theme. Multi-stemmed trees will create shaded recreation areas. Rainwater will be collected on site and allowed to seep away.
The extension will be constructed using timber, which is the optimal solution in terms of resource consumption and climate relevance. The structure is designed as a simple skeleton construction with supports, glued laminated timber beams and simple truss beams for the large spans. Walls and ceilings will be prefabricated by inscribing the components of the skeleton into the timber frame walls. The partitions will be designed using timber frame elements that already contain insulation. Surfaces, façades, building services and bathrooms will also be prefabricated in the factory, enabling fast, sustainable and high-quality construction. The timber construction can be manufactured and assembled by any large carpentry company, meaning that the added value of the construction project remains in the region.
Processing period:
2024
Organiser:
City of Husum
Procedure:
Closed architectural competition
with open space planning elements and preliminary participation competition
Partners:
lichtelandschaften Burmester/ Treibert Landschaftsarchitektin und Stadtplaner PartGmbB






