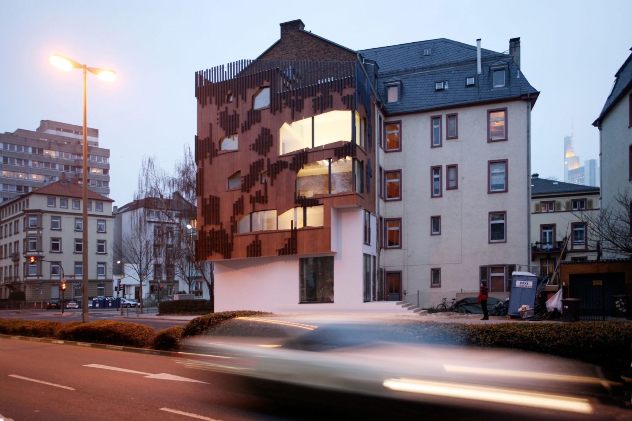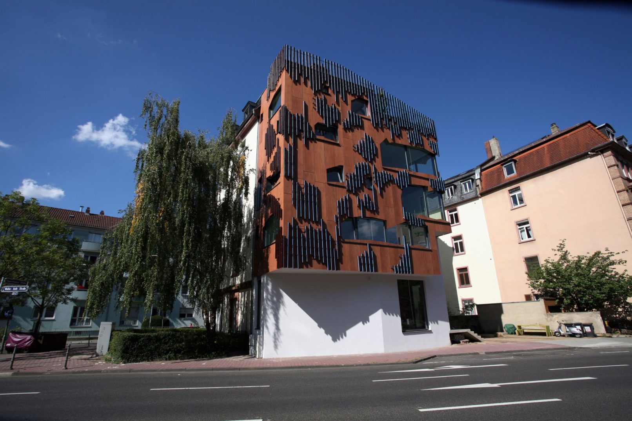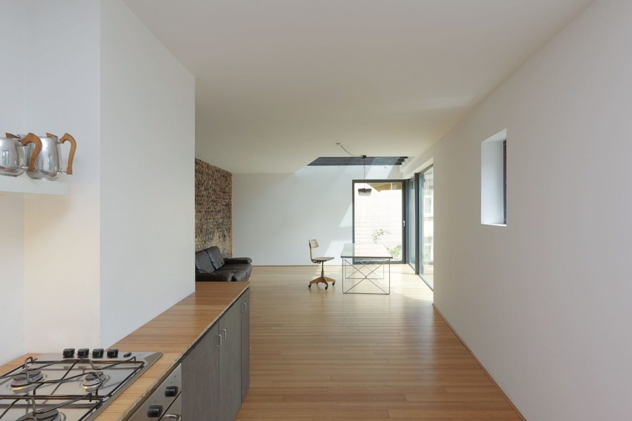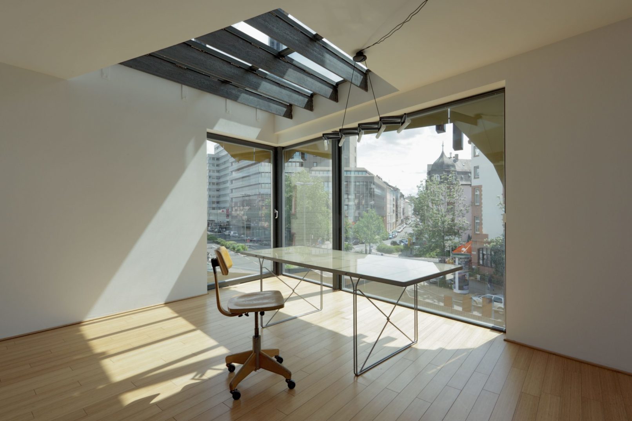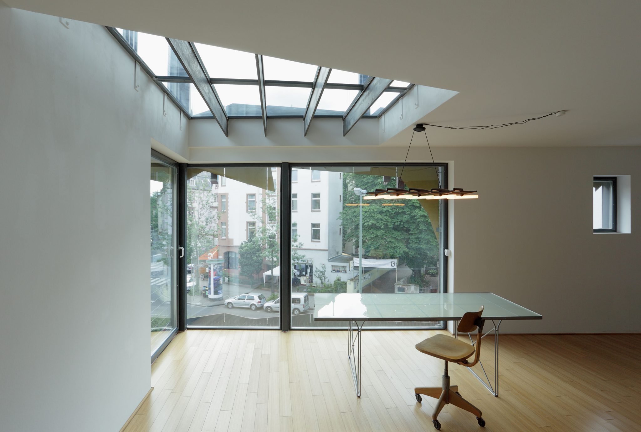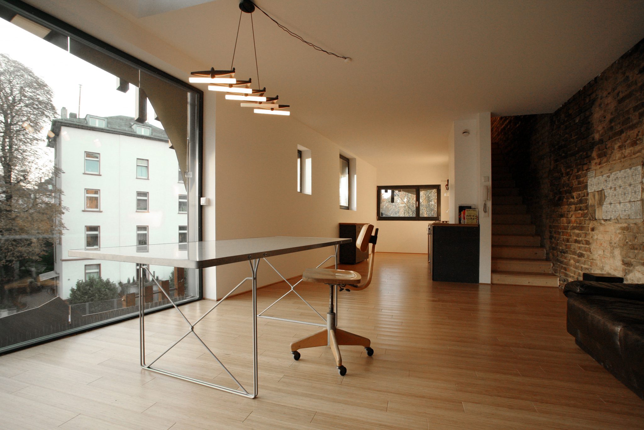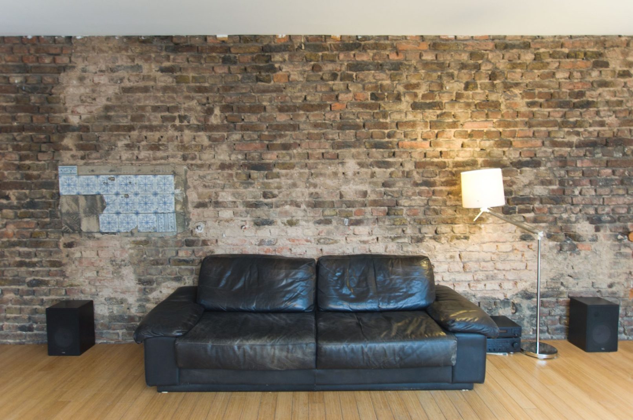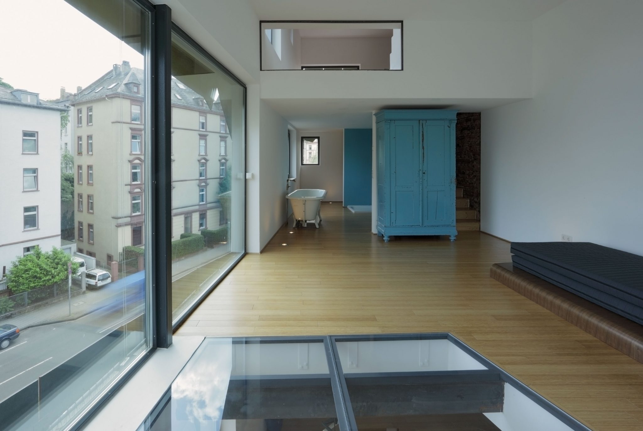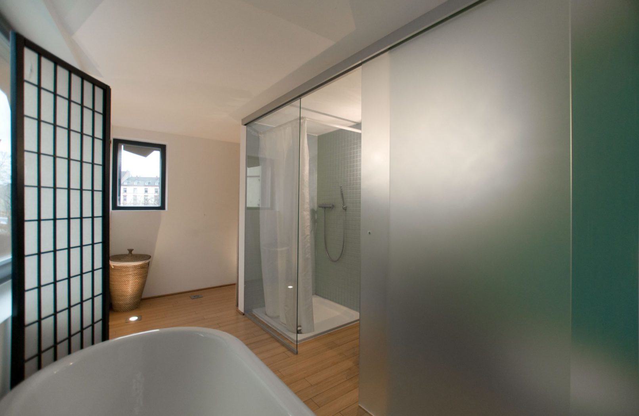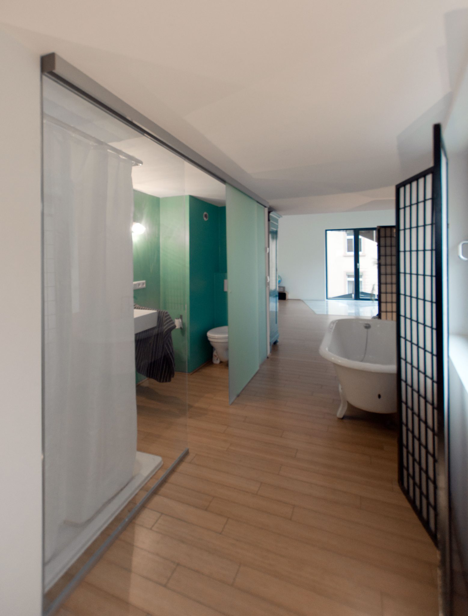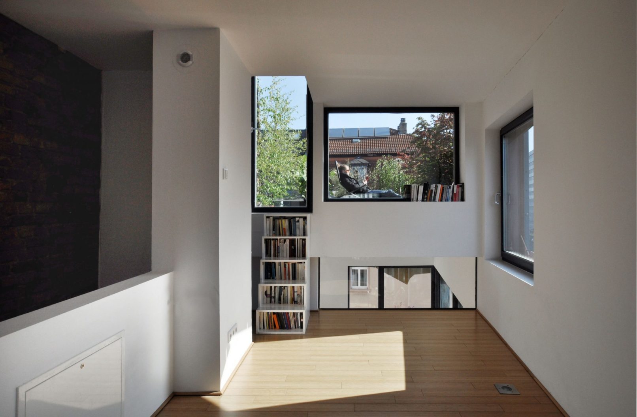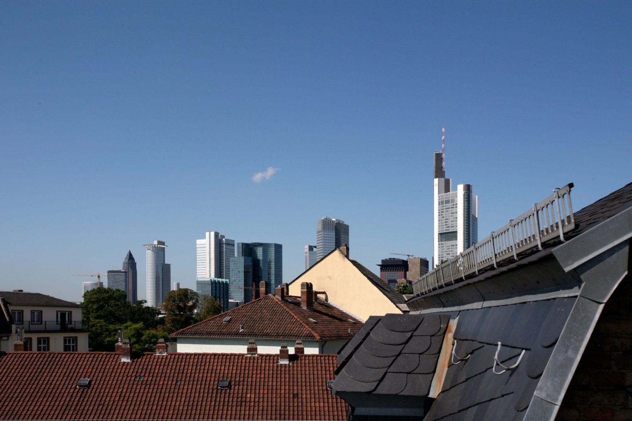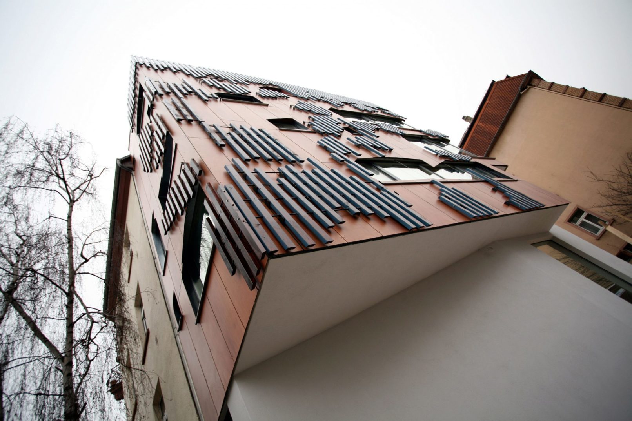Minimum Impact House is a holistic approach for the reduction of the over-all-impact of residential housing. Creating a new type of residential house by densifying the city centre. In the design project, a prototype mini-house has been developed to explore the potential of so far uninhabitable urban niches. A triangular site of only 29 sqm was chosen to build a mini-house in size comparable to a family house of 150 sqm. This strategy avoids the further use of land and the need of building of new infrastructure like streets and public buildings.
Instead of sprawling the landscape to create living space, niches and remaining areas can be used in the city. In this way, the existing infrastructure is better utilised and the sociocultural structure of the city is strengthened. Through a comprehensive life cycle assessment, the building was completely optimised. The production (wood construction, natural renewable resources) as well as the operation (passive house standard, renewable energies), maintenance and dismantling were analysed. The life cycle costs were optimised for the building with low operating costs and favourable financing (KFW40).
The planning of the Minimum Impact House was supported by a joint research project with Drexler Guinand Jauslin Architekten GmbH and the Department of Design and Energy Efficient Building (Prof. Manfred Hegger) of TU Darmstadt. It was founded by the German Federal Foundation for Environment DBU.
Design, construction, research
2004 – 2008
Gross Floor Space
220 sqm
Construction cost
372,000 EUR
Awards
– Bundessieger Effizienzhaus (DENA and BMVBS) 2009
– Green Building Award Frankfurt 2009
– Holzbaupreis Hessen 2008
– Recognition of exemplary buildings in the state of Hessen 2008
