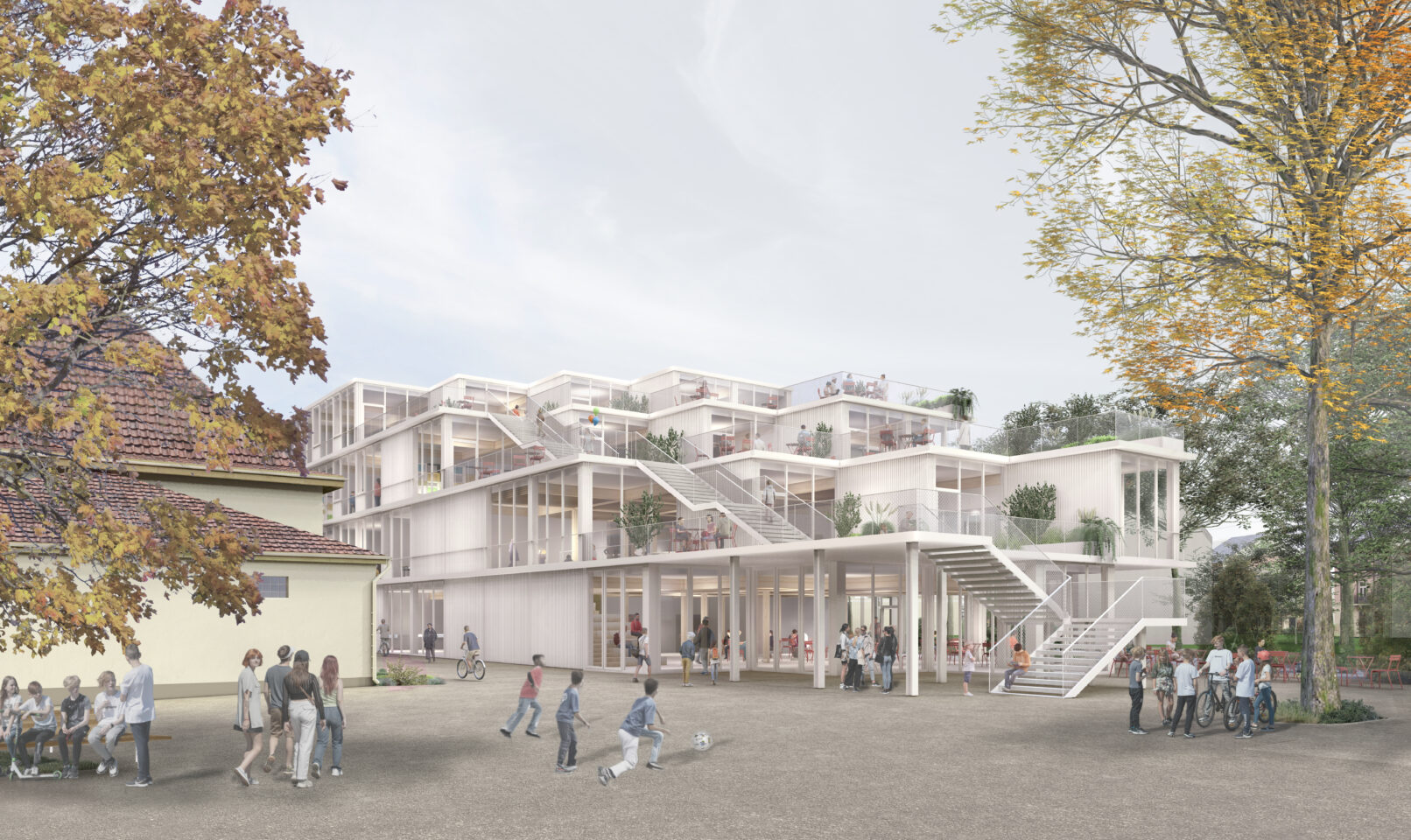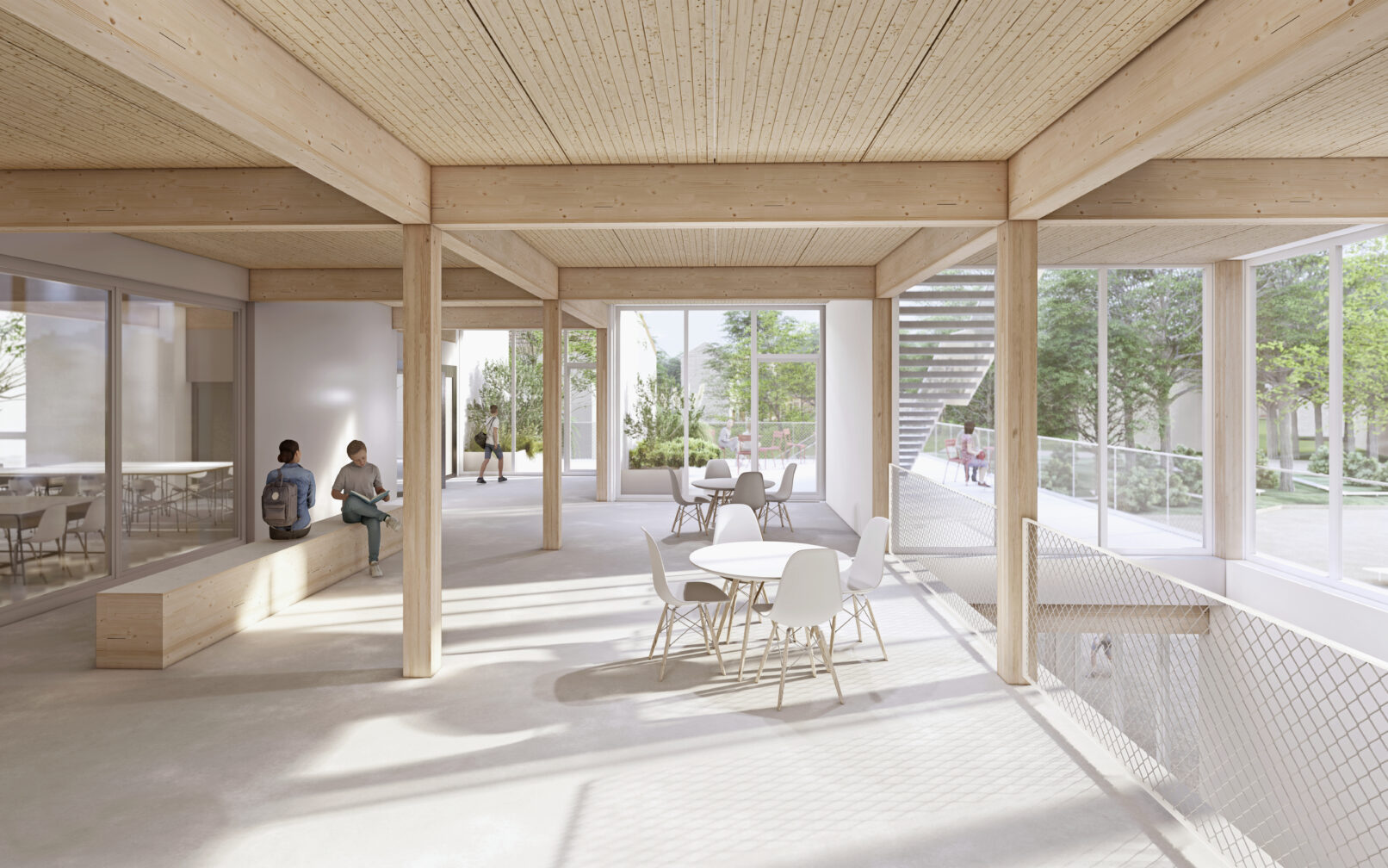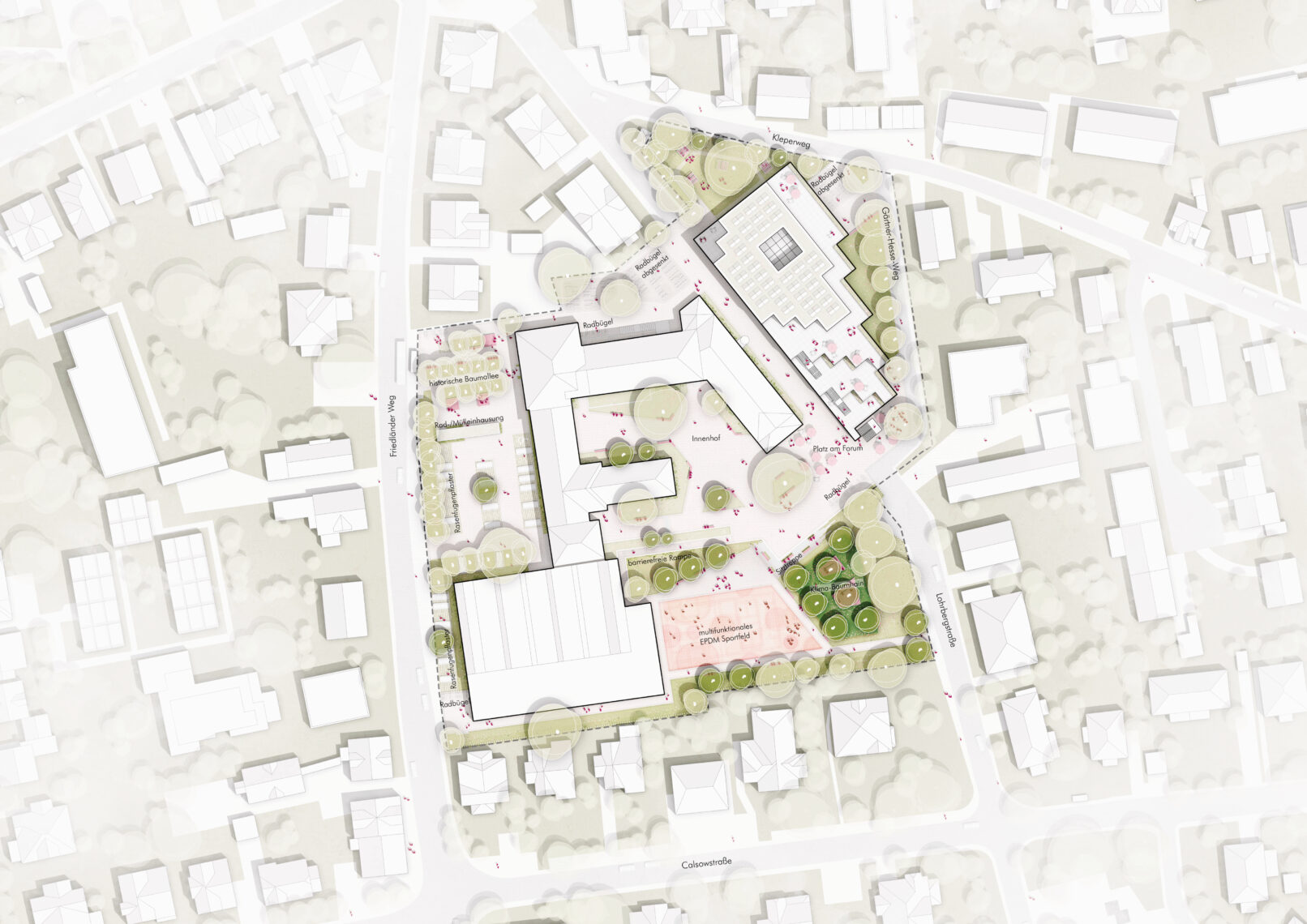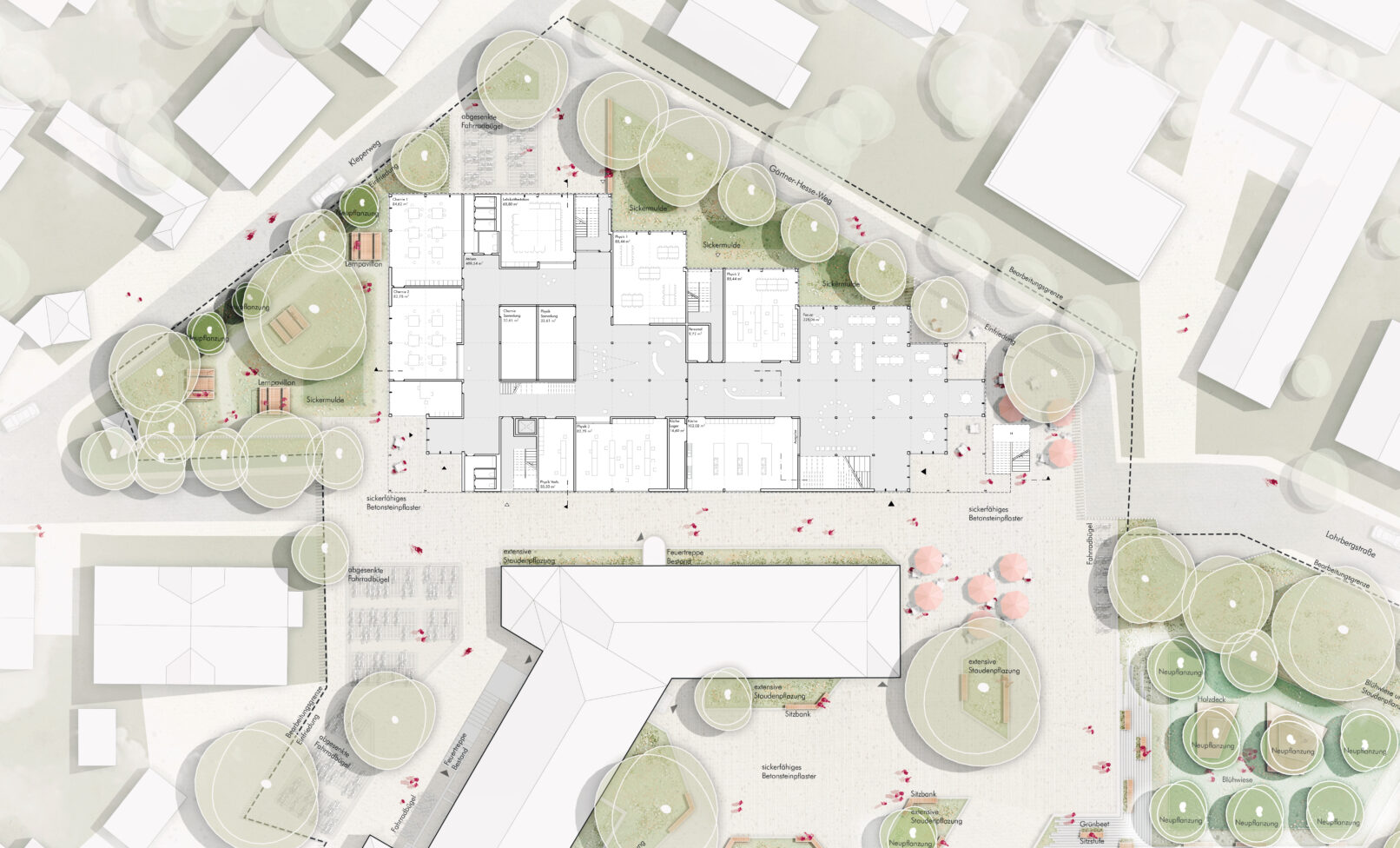The ancient Inca city of ‘Machu Picchu’ in Peru, whose stone buildings were situated on terraces and connected by a system of stairs, was the inspiration for this unusual DGJ design for a secondary school in Göttingen. As the current upper school wing of the existing Hainberg-Gymnasium can no longer be renovated economically, the city of Göttingen organised a competition for a new replacement building. With the support of our partners GDLA Landschaftsarchitektur, bauart Beratende Ingenieure and EFG Engineering Facility Group, an urban form was developed that creates a spatial relationship with the existing building and the new schoolyard. The terraces open up towards the schoolyard, the central meeting place, and form a networked system of multi-purpose development with a connection to the outdoor space.
A spacious staircase provides access to all floors. Pupils can move between the learning areas and the schoolyard via the terraces. This enlivens the terraces and makes them an integral part of the usable outdoor space. They also form ‘green classrooms’ that can be used for lessons and open up numerous additional spaces for working in small or larger groups and for social interaction. The basic structure of the load-bearing structure is a timber frame construction with columns and beams made of high-performance laminated beech veneer lumber and box girder ceilings that can easily span the 8.5 metre span.
The school of tomorrow must be able to do more than just impart knowledge. It must be a place that arouses pupils’ curiosity, gives them space to learn, work, discuss and discover, while at the same time providing niches and retreats for concentrated learning or periods of relaxation. Modern pedagogy needs ‘learning’ spaces that allow for different learning situations and teaching concepts: Frontal teaching in class, working in small groups and the possibility of individual work in open, flexibly usable learning landscapes. With the design, we are creating the possibilities for such diverse, differentiated and flexible learning spaces. The central zones and differentiation rooms make it possible to form smaller learning groups. In addition, the central zones offer numerous complementary pieces of furniture, alcoves and rooms with flexible room layouts in which pupils can work together in small groups, study in peace or play together as required. The central zones expand into ‘learning islands’ at various points. Openings to outdoor areas are provided on each floor as ‘green classrooms’, which can be used for outdoor lessons.
The exterior design also follows the motto of flexibility and connectedness. At the south-west corner of the new building, a square will be created in front of the new forum, which, equipped with outdoor seating, will serve as a meeting place for pupils and teachers and promote dialogue. This outdoor space is the link between the new building and the existing architecture. The square extends into the existing inner courtyard and is suitable for meeting, talking and playing during break times. The existing green areas in the inner courtyard will be extended and provided with new seating. This design offers a pleasant place to relax and meet in the greenery.
A barrier-free ramp connects the upper level of the new square with the sports and recreation area. In addition, a set of steps will be built at the edge of the site to provide access and seating with integrated green beds. From here, users will have a view of the sports area and the multifunctional square area. The latter can be used for performances and events organised by Hainberg-Gymnasium.
A climatic forest with hard-wearing wooden decking will be created next to the sports field. This provides shady places to relax and helps to cool the area. The area is slightly lowered so that in the event of heavy rainfall, the water can accumulate a few centimetres high and seep away with a time delay. Benches will be installed along the green embankment and paths to provide additional seating. A green retreat with learning pavilions will be created near the Kleperweg/Lohrbergstraße junction. This area offers a quiet environment for concentrated learning and relaxation away from the hustle and bustle of the school.
Processing period:
2024
District area:
ca. 5.800 sqm BGF
Awarding authority:
City of Göttingen
Procedure:
Non-open competition for the realisation of building and open space planning
Partner:
GDLA Gornik Denkel landschaftsarchitektur partg mbb
bauart Konstruktions GmbH & Co. KG
EFG Engineering Facility Group









