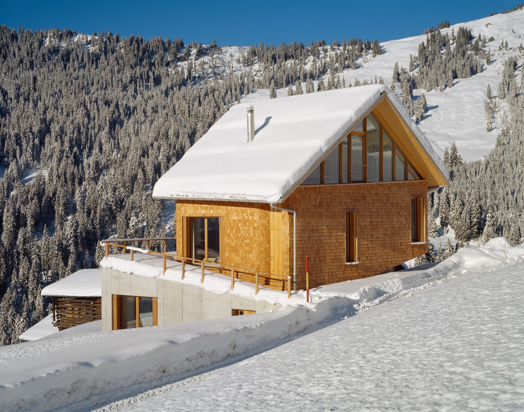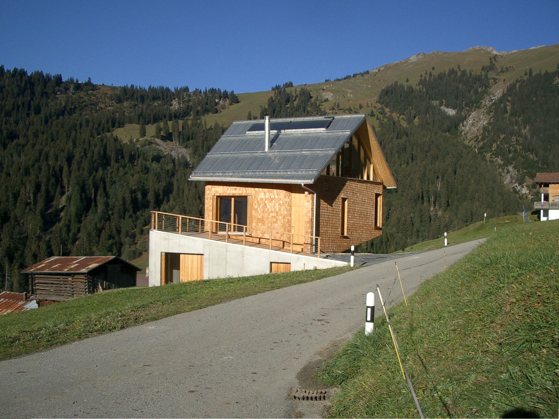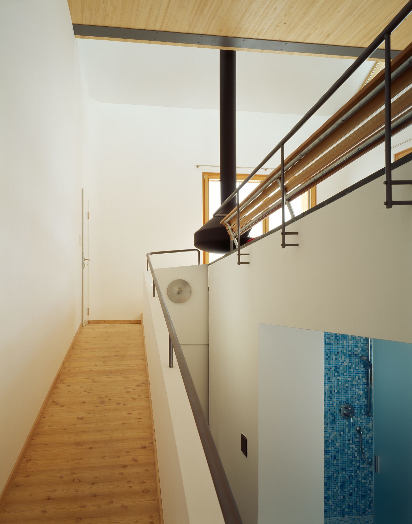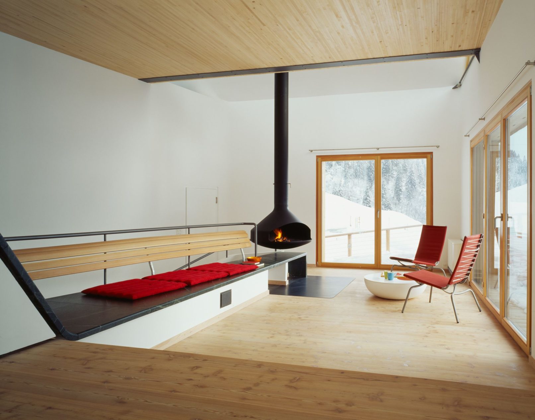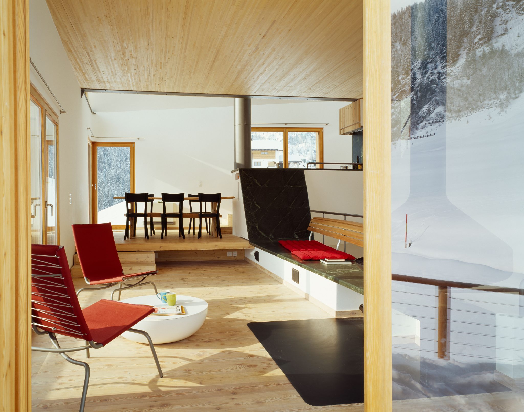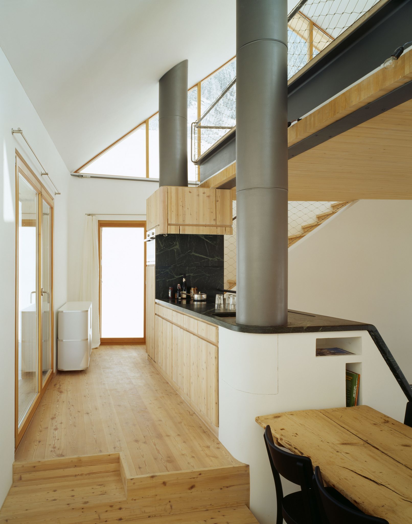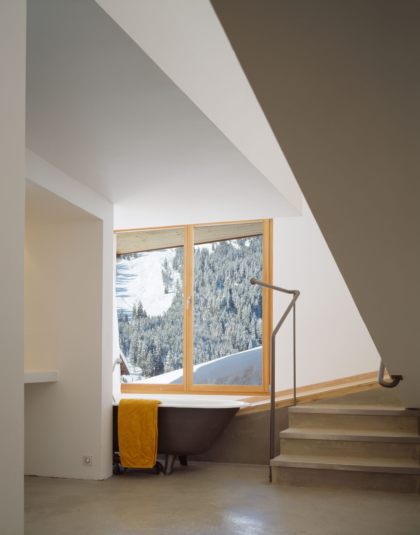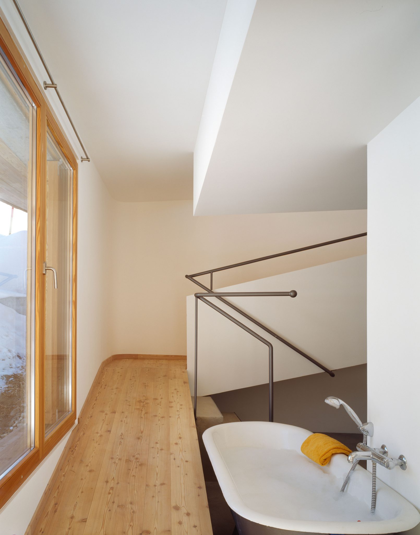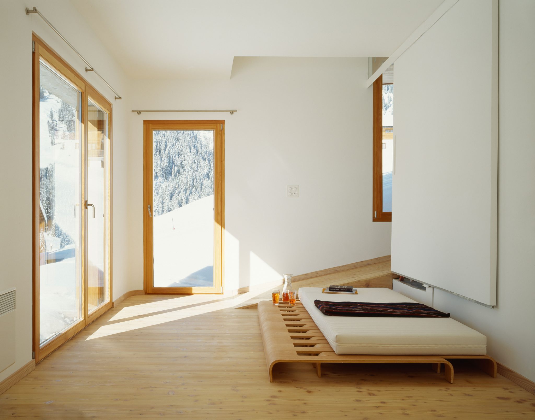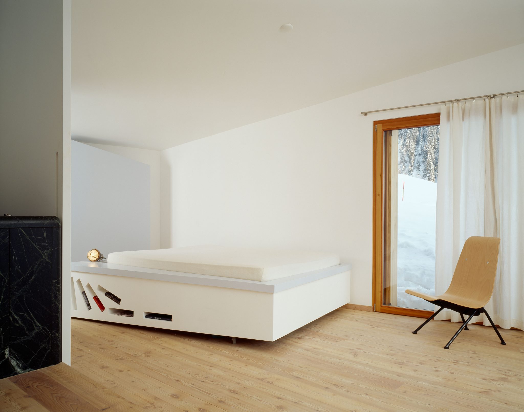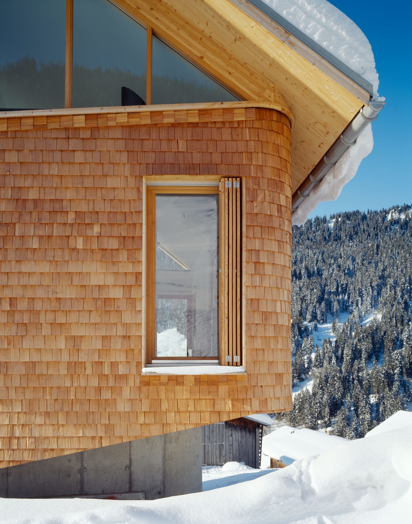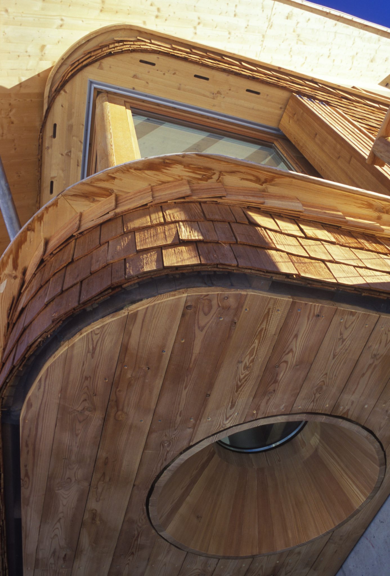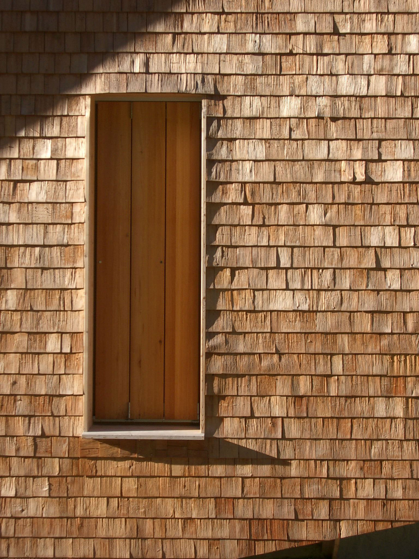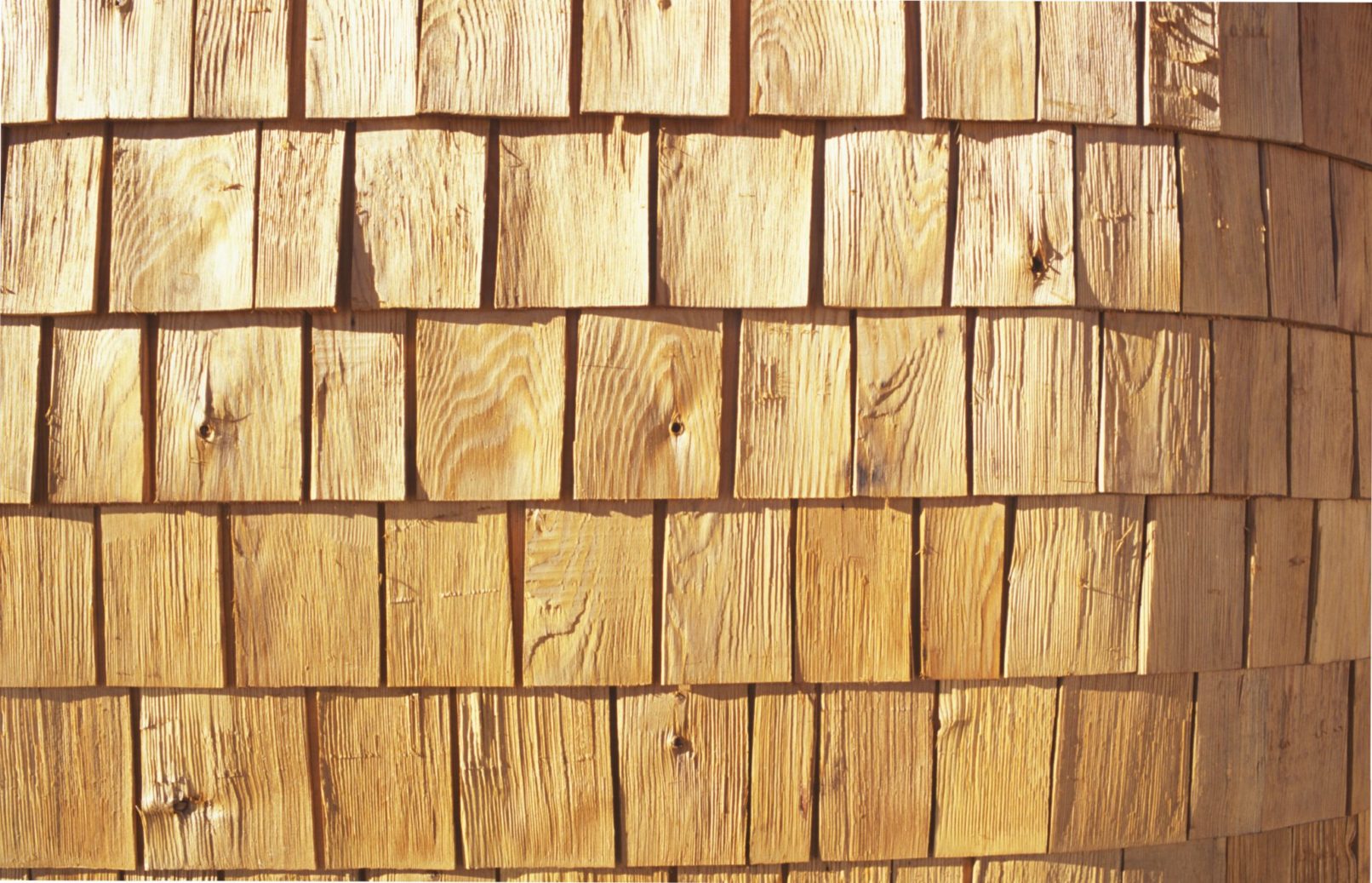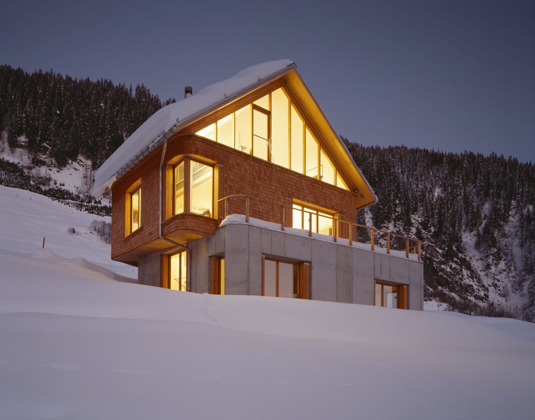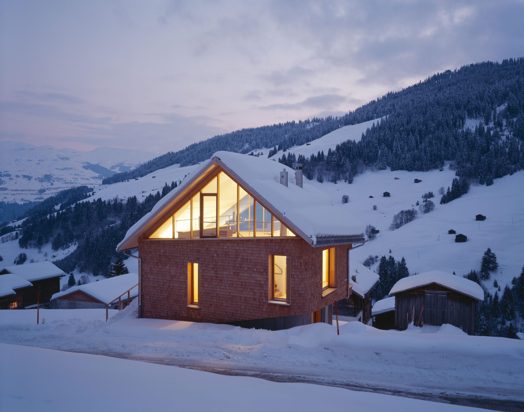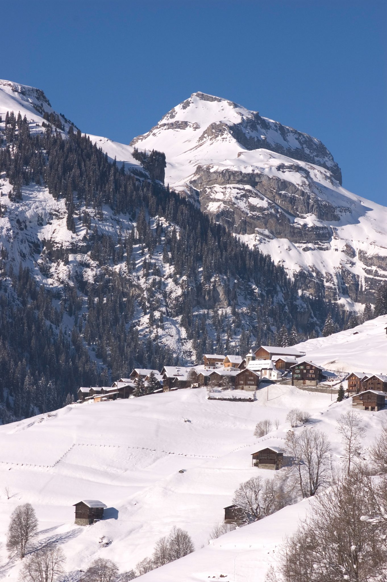The village of Pigniu/Panix is at 1300 meters above sea level in the Surselva region of Graubünden province. Located on the southwest slope of the northern valley. Although you can clearly see it’s contemporary architecture, the house is well integrated into the village’s image. One of the tasks was to yield an intensive connection with landscape and the surrounding garden.
Therefore, the house was designed as a spiral that dissolves the monolithic basic form and generates connections between inside and outside through the dynamics of space and form. A band encloses the entire volume and the materials change from concrete in the base area to a timber facade in the upper living floor.
The materials of the house are chosen in relation to the surrounding houses and barns. Its constructive language connects traditional elements with modern techniques. The lower part is kept in concrete with a flat modular form – the upper one is of prefabricated wooden elements, covered with hand-cut larch shingles. The larch windows and shutters are the same for both parts – accentuating the continuity of the band. While the house is integrated with its outer surroundings, the inner spaces are completely different. The open spaces are divided only by levels and sliding walls. The continuity of the spiral is reflected in the spatial structure, and thereby in the daily movements of the inhabitants. The soapstone fireplace is the centrepiece of the movement – continuing over two levels from oven to “chaise très longue”, and ending in with a spectacular panoramic view from the open space overlooking the valley.
Since summer 2012 the house can be rented for holidays at www.surselva.info.
Client
M. Leummens
Planning and construction
2002 – 2004
Gross Floor Space
250 sqm
Awards
Nominated Goldener Hase – The Best in 2004

