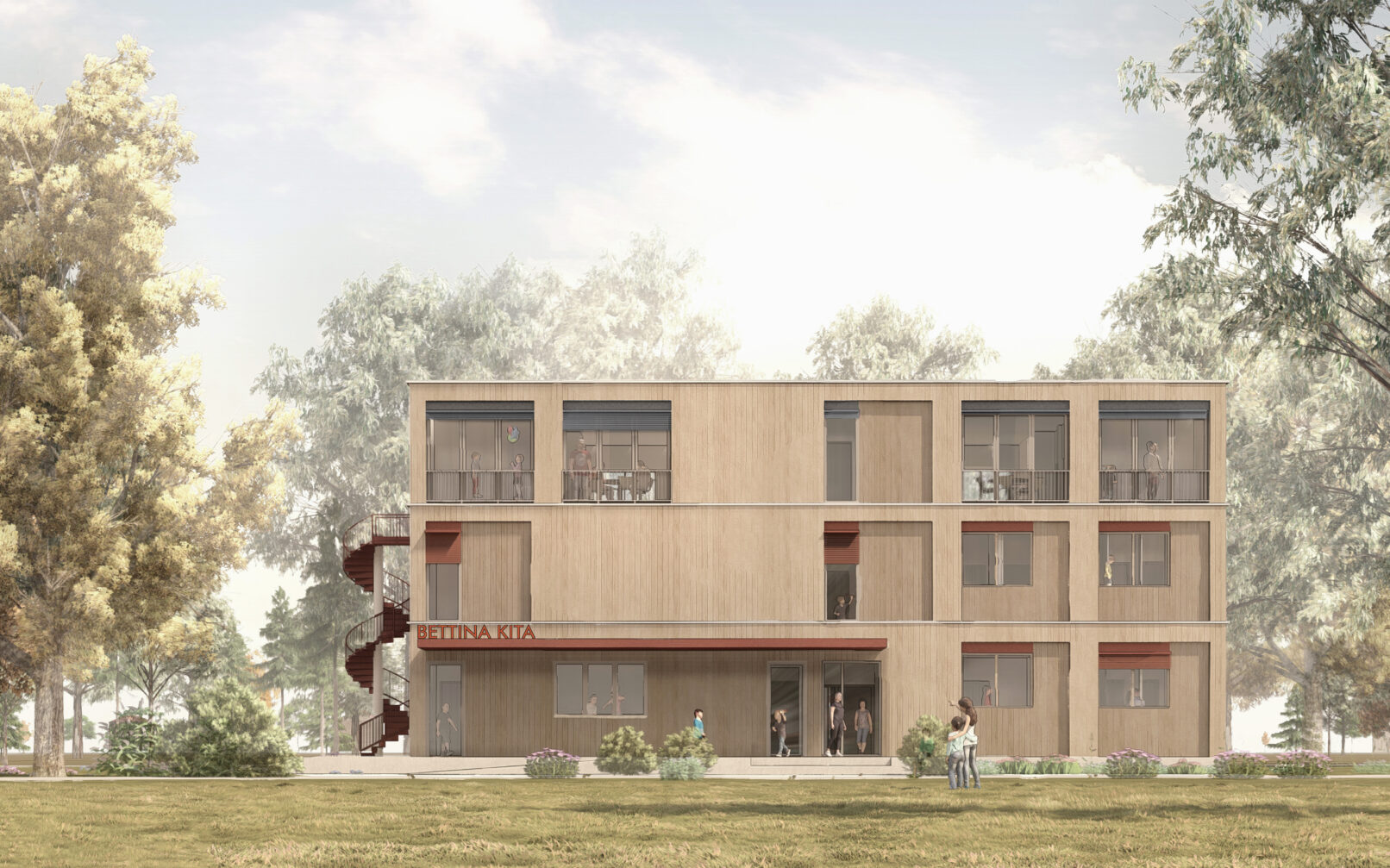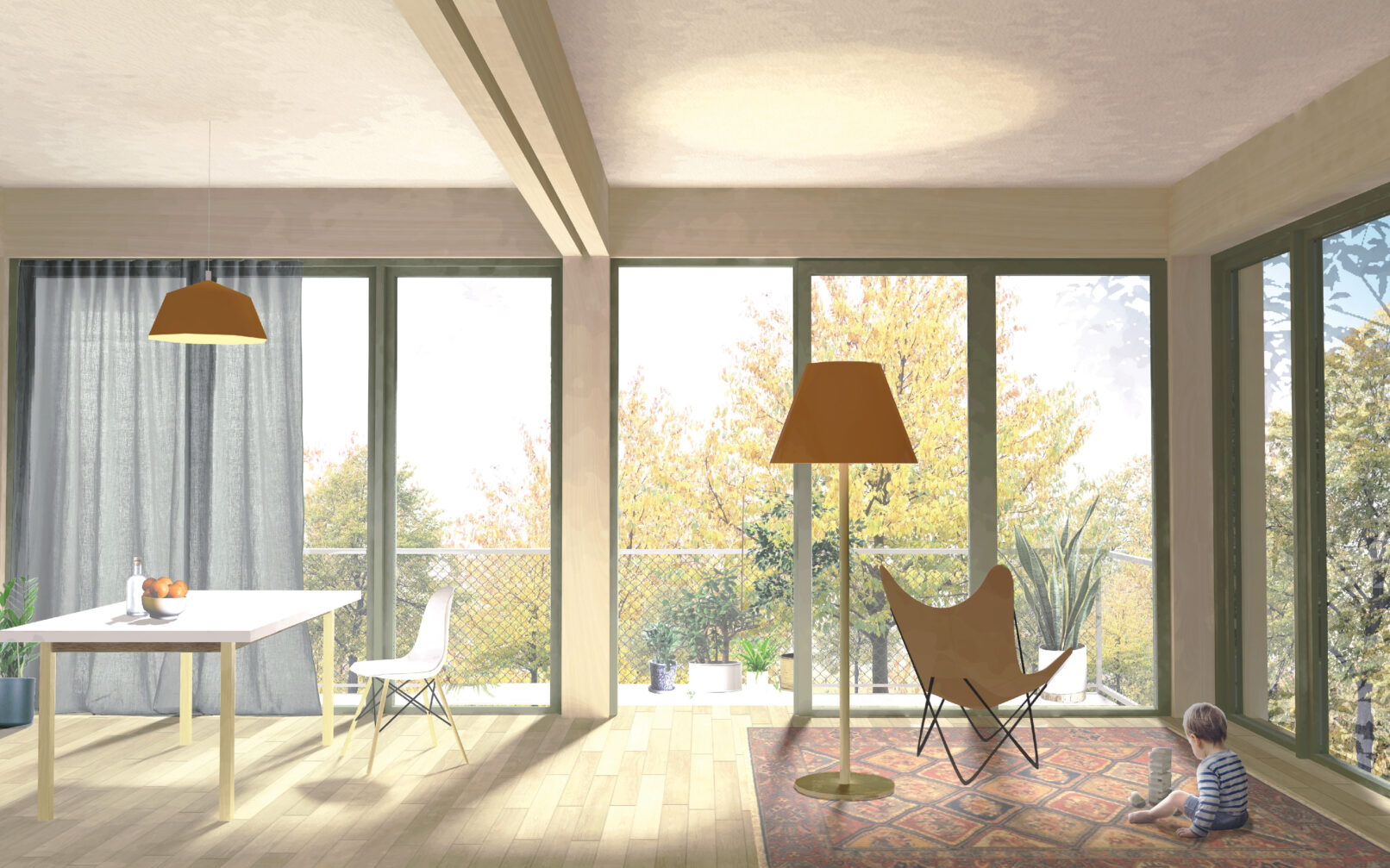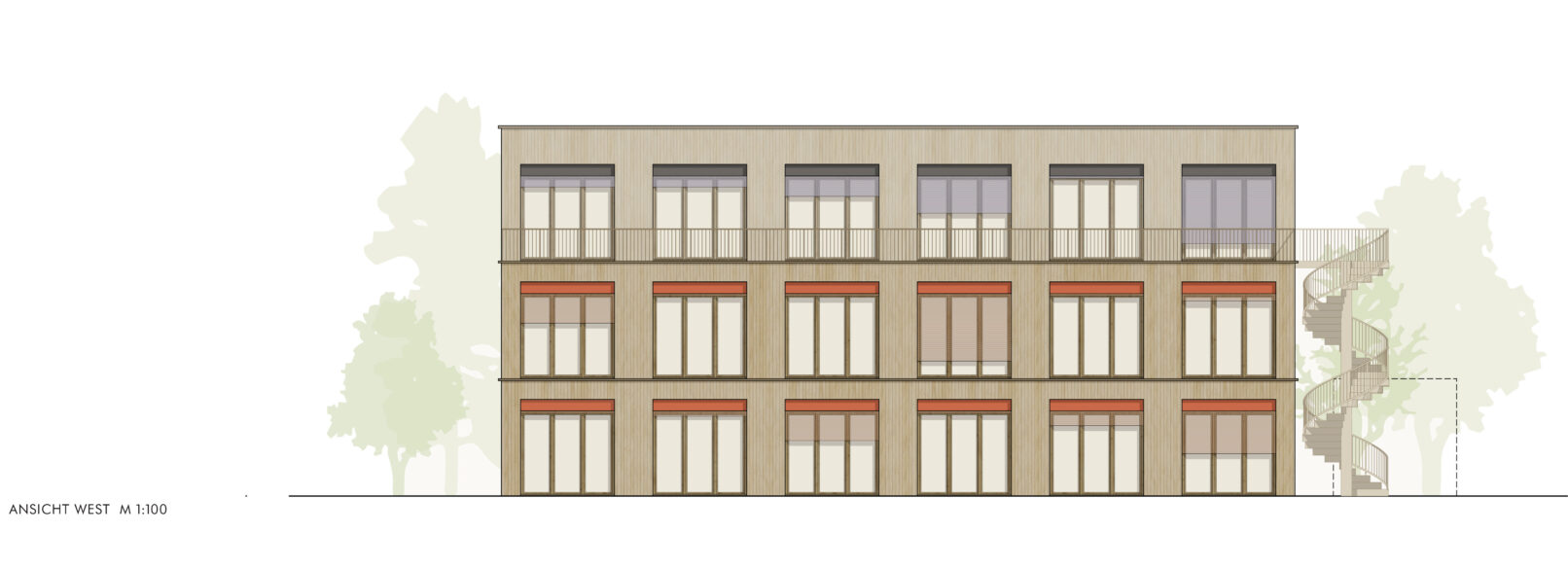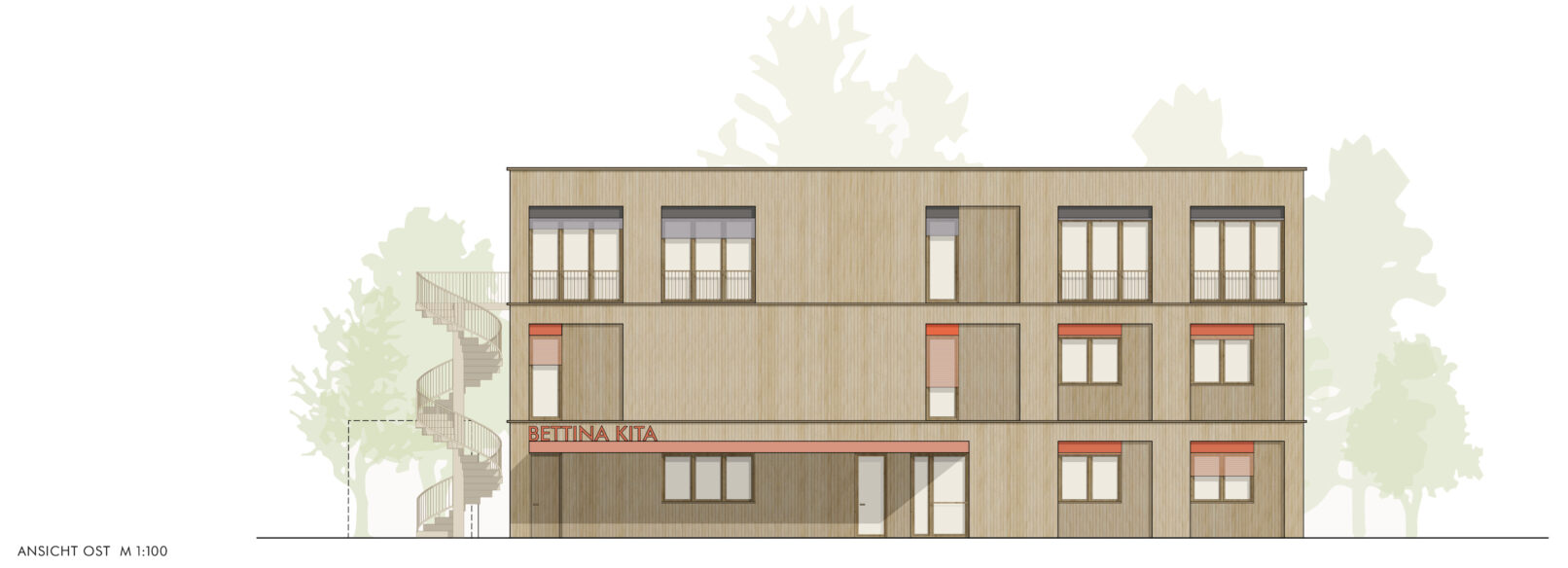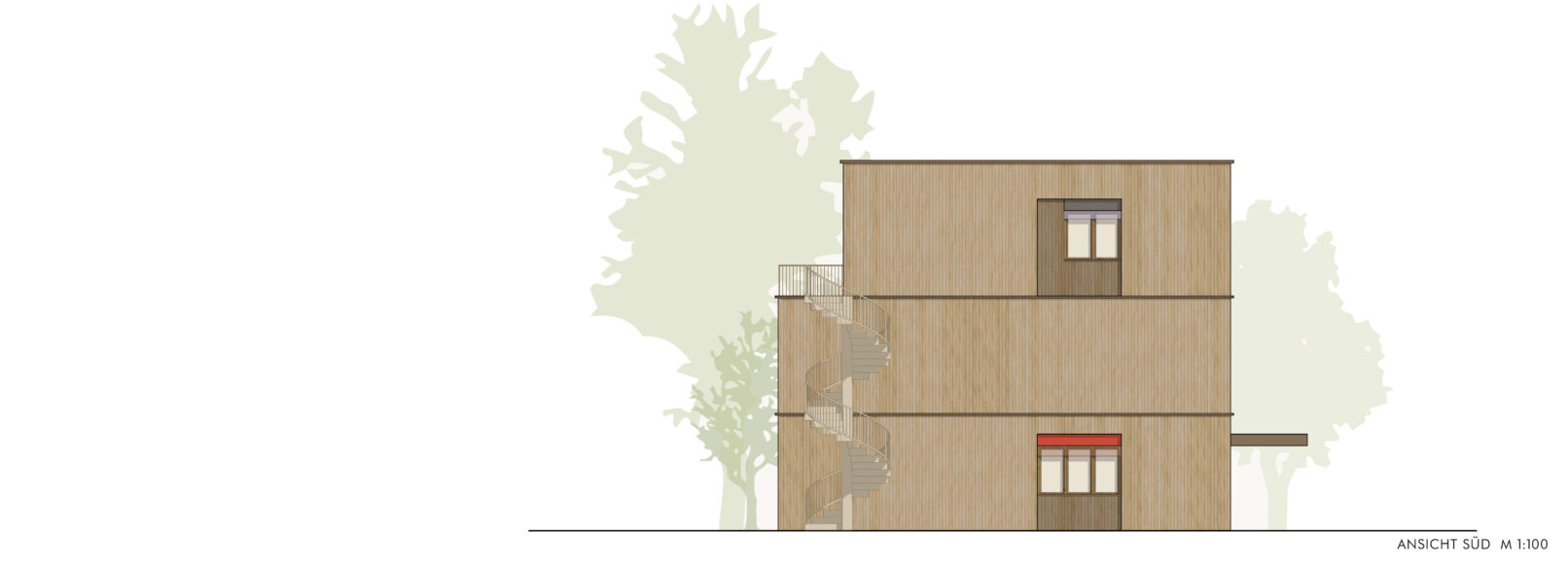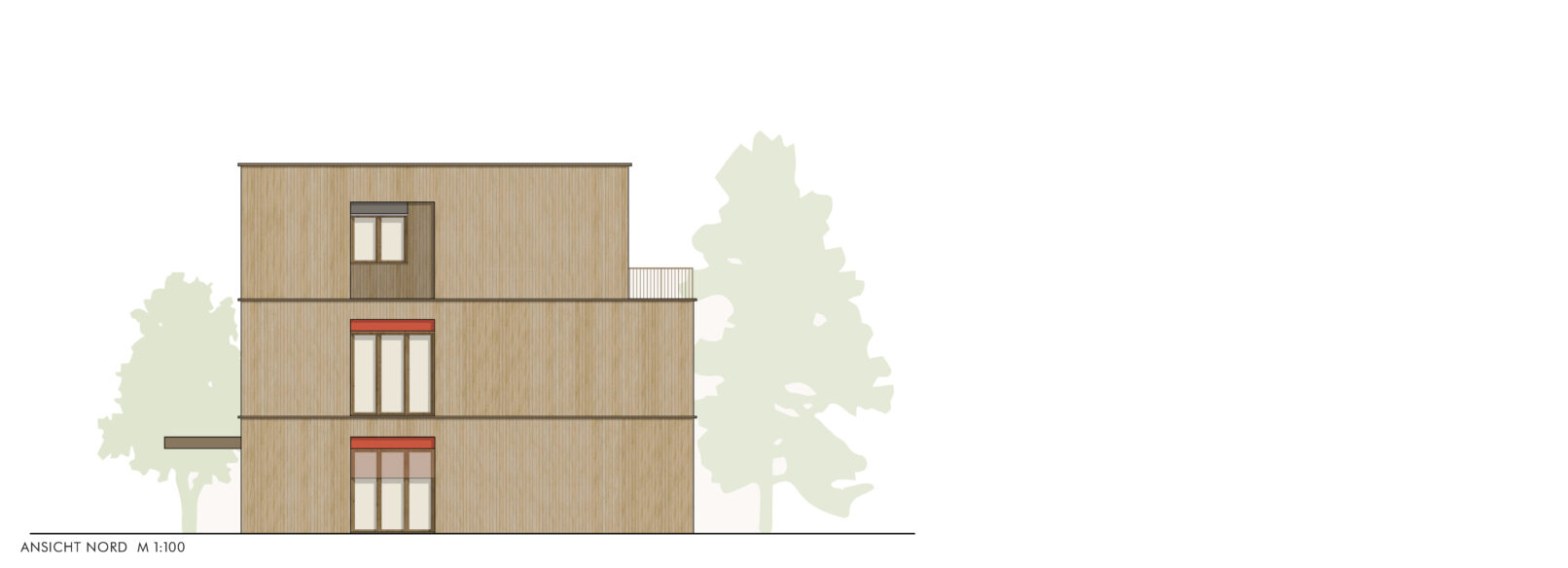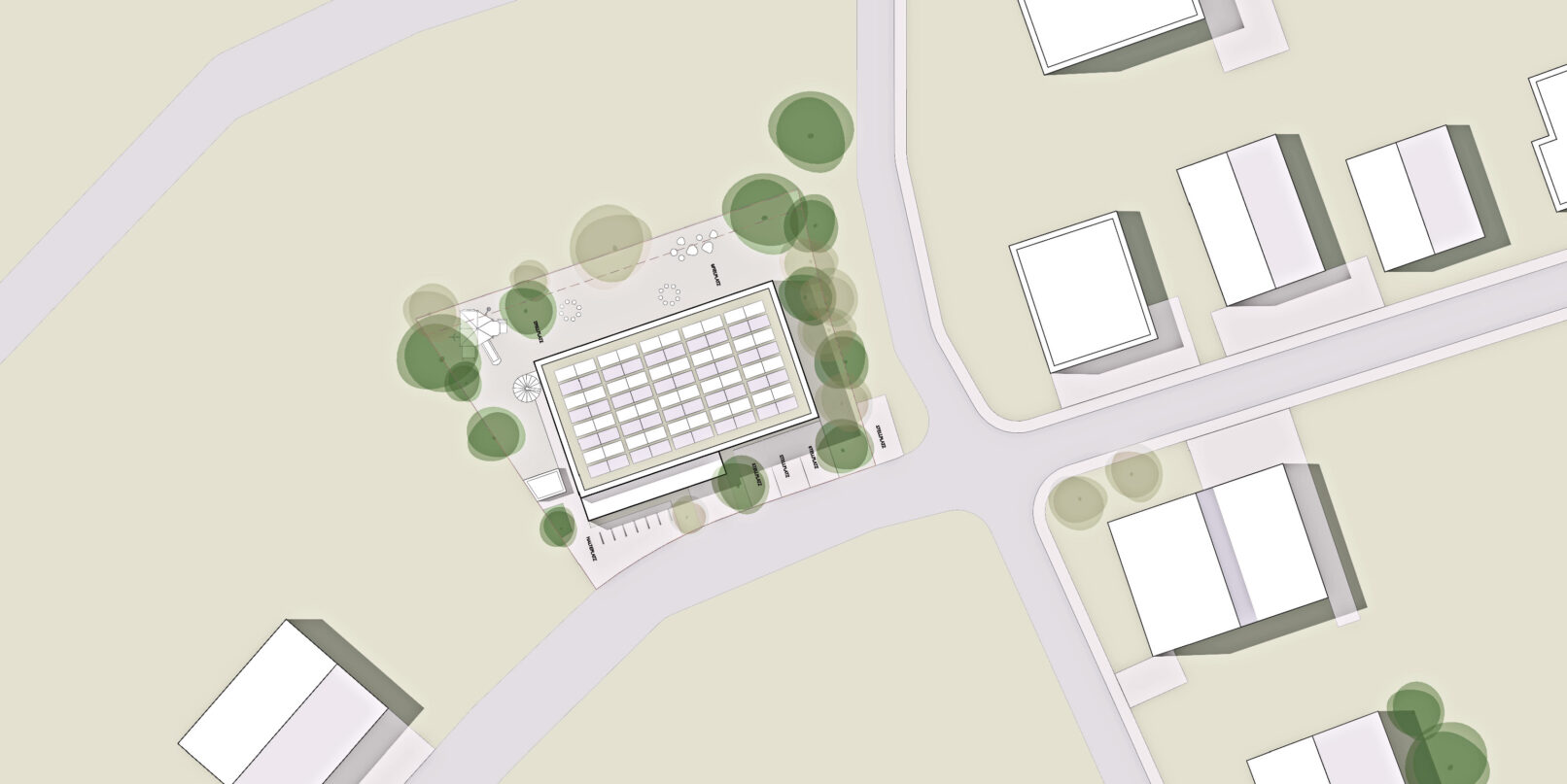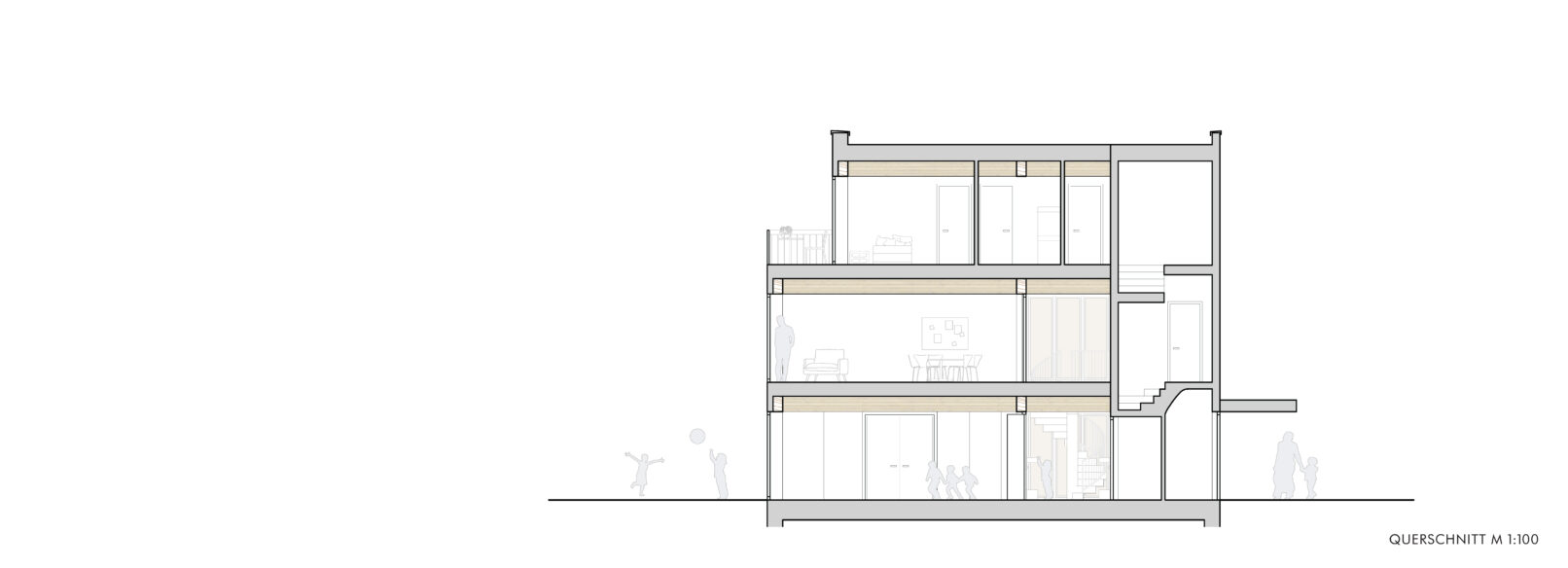‘Children are the hope of mankind”: DGJ chose this beautiful quote from Bettina von Arnim as the motto for the design of a daycare centre on Bettina-von-Arnim-Weg in Schorndorf. Together with our Frankfurt-based partner Lechner Cube Holzmodulbau GmbH, DGJ won the contract awarded by the town of Schorndorf near Stuttgart. A 2-group day-care centre for children with an additional residential floor will be built as a turnkey project using climate- and resource-friendly modular timber construction.
The site is optimally utilised by the planned development and the orientation of the building in relation to the cardinal points. Access is via Bettina- von-Arnim-Weg. The canopy creates a striking visual accent above the entrance area. This creates a meeting and transfer space that represents an extension of the building to the outside. The 3-storey building with its wooden façade made of grey oiled, local larch is visually restrained and, with its flat roof, blends in well with its colourful, restrained urban surroundings. The large window areas and the colourful design of the textile sun protection create a distinctive look. The sustainability of the daycare centre’s construction is also reflected in the wooden materiality of the façade.
Particularly in subsidised housing, where living space is strictly limited, the challenge is to create a higher quality of living in a smaller living space. This is why the small flats in subsidised housing are planned and designed with particular care. The layout, proportions and size of the flats and each individual room are developed with a view to maximising usability and furnishability. A well thought-out floor plan is crucial for furnishability. For this reason, the room layouts in the design have been conceptualised in such a way that there are no unnecessary constrictions or areas that are difficult to access. The kitchens are planned as open-plan eat-in kitchens together with the dining area and living room. The kitchens in the two larger flats can also be fitted with a partition wall if required. The flat floor plans are compact and avoid circulation areas and corridors. The flats are barrier-free. The public areas of the KITA are also barrier-free.
Processing period:
2024/2025
District area:
ca. 645 sqm
Awarding authority:
City of Schorndorf
Procedure:
Negotiated procedure with competitive tender
Partner:
Lechner Cube Holzmodulbau GmbH
