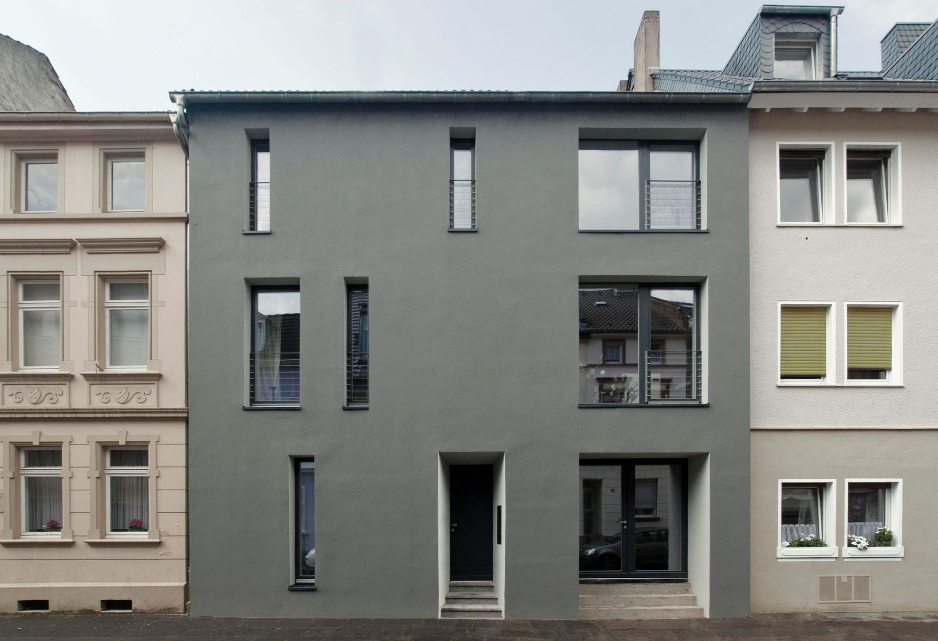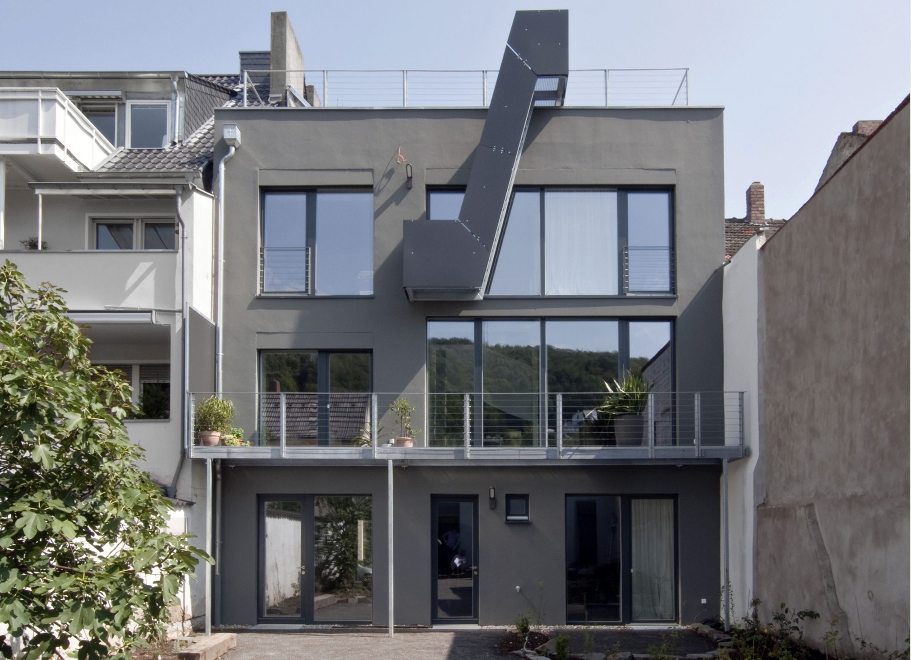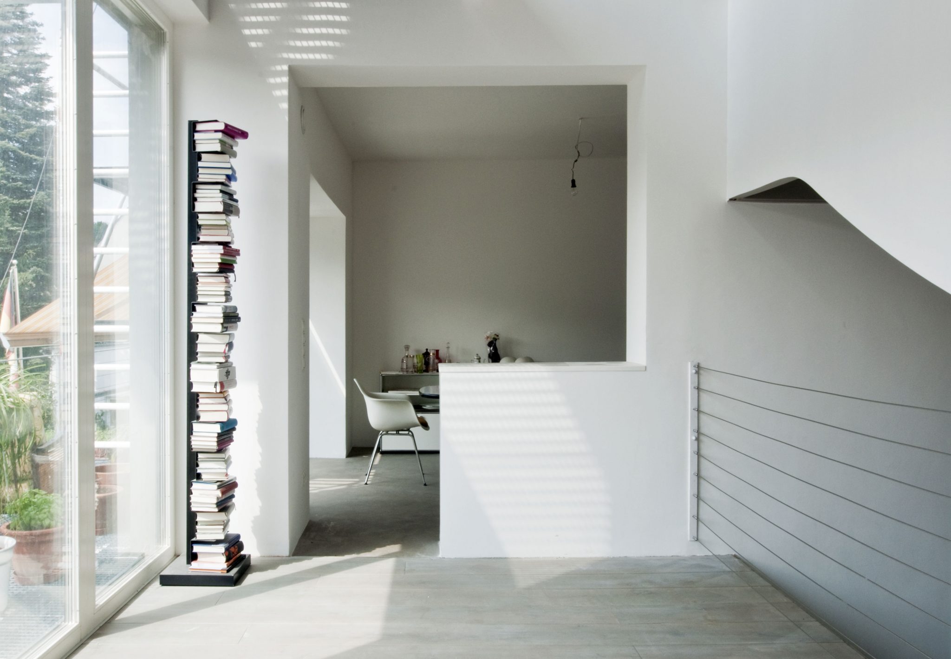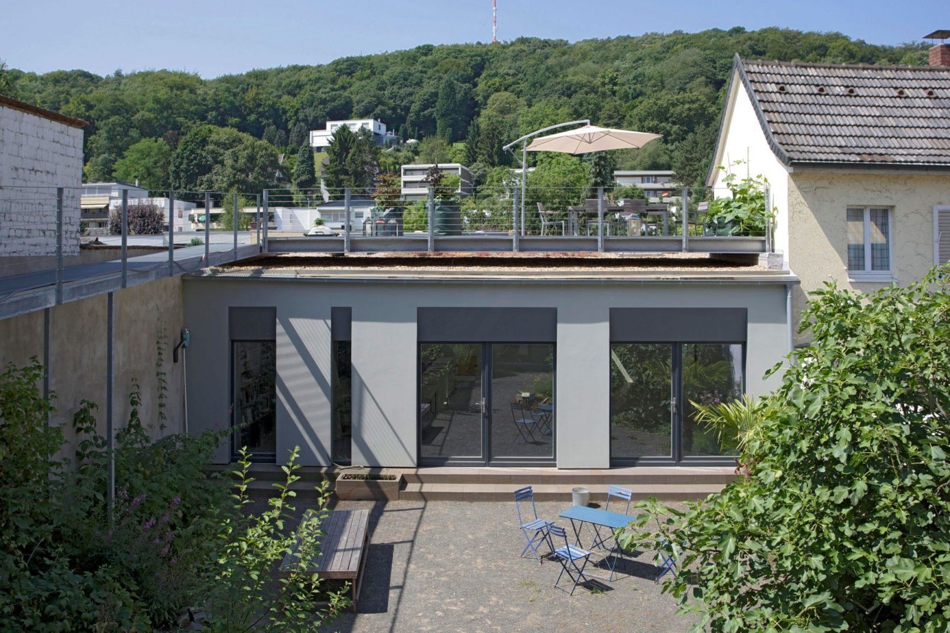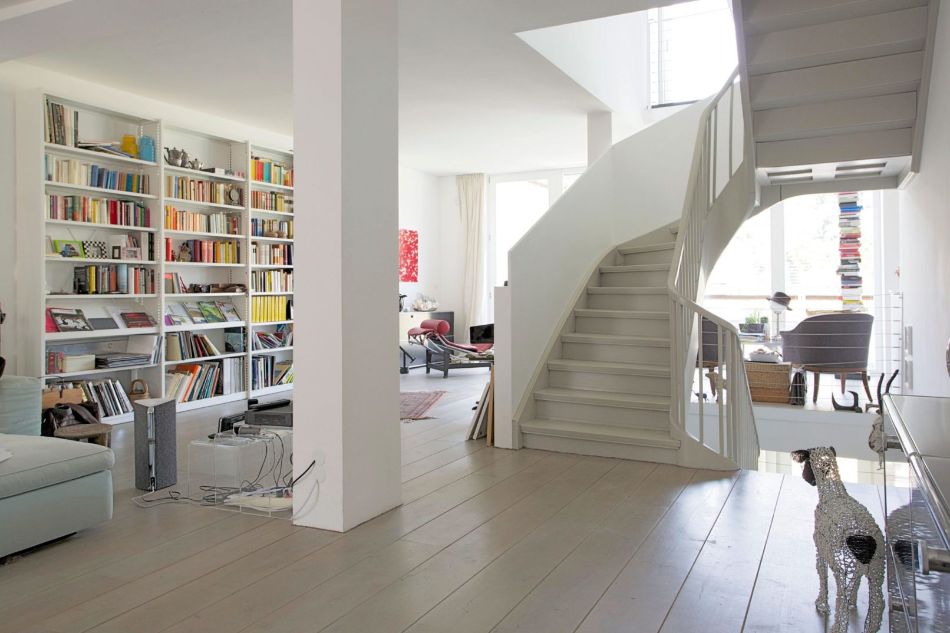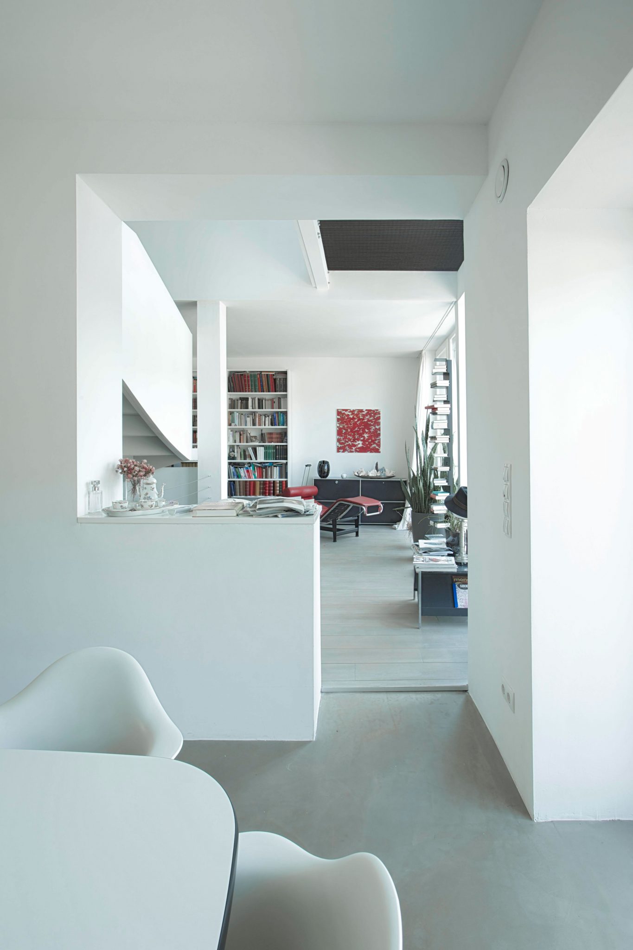The refurbishment of existing buildings is not a technical problem. It is all about the transformation of spaces. The spatial structure of the worker’s accommodation has been extensively remodeled and transformed in terms of energy, functional and design. To be adaptable to current and future requirements: Small, enclosed rooms were remodeled into a continuum of spaces, which corresponds to today’s requirements and can be used long term for future housing. In the courtyard, extensions from the sixties were demolished, the facade straightened and the house extended.
Still components of the building structure worth protecting – such as the old wooden stairs – were preserved and integrated in the design. The scope of the project included the conversion and expansion of the main house, the redesign of the courtyard and the conversion of the existing workshop into an artist’s studio with a roof-top garden.
The house in the Mechenstraße in Bonn was not only spatially redesigned, the external appearance was also changed and adapted to the new use. This extension and the insulation of the facade were created by a prefabricated timber construction, which had advantages for the construction period and higher precision. The opening proportion was designed with respect to improving light and the privacy of the inhabitants: On the south-west oriented garden side, light has been increased by the design of the facade with large window surfaces. On the street side are the private rooms, whose facade was designed with smaller windows for privacy.
The building was modernised in the passive house-in-the-stand standard (PHiB) and adapted to a new utilisation concept. The building was insulated, and the heat energy demand was reduced to 25 kWh/m²*a. To reduce inefficiencies, increase comfort and avoid building problems, a ventilation system was installed. The ventilation ducts were integrated into the insulation layer of the façade. These measures kept the structural interventions in the building fabric to a minimum. The technology installed into the house includes a brine water heat pump, operated with two 65m deep bores holes and a solar thermal system on the roof.
Planning and construction
2010 – 2012
Gross Floor Space
300 sqm
Construction cost
650.000 Euros
Client
Private
Awards
Recognition design price of the Wüstenrot Foundation
FAZ Price New Buildings 2012
