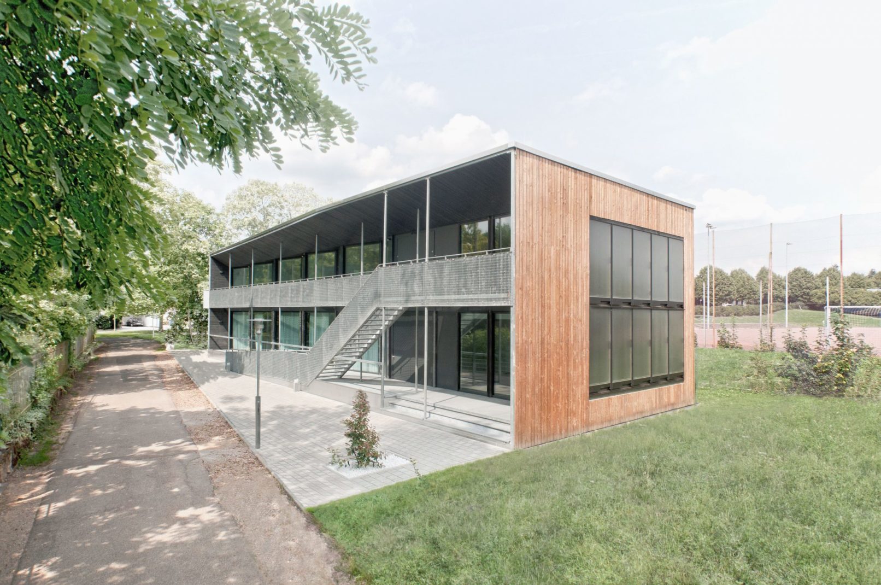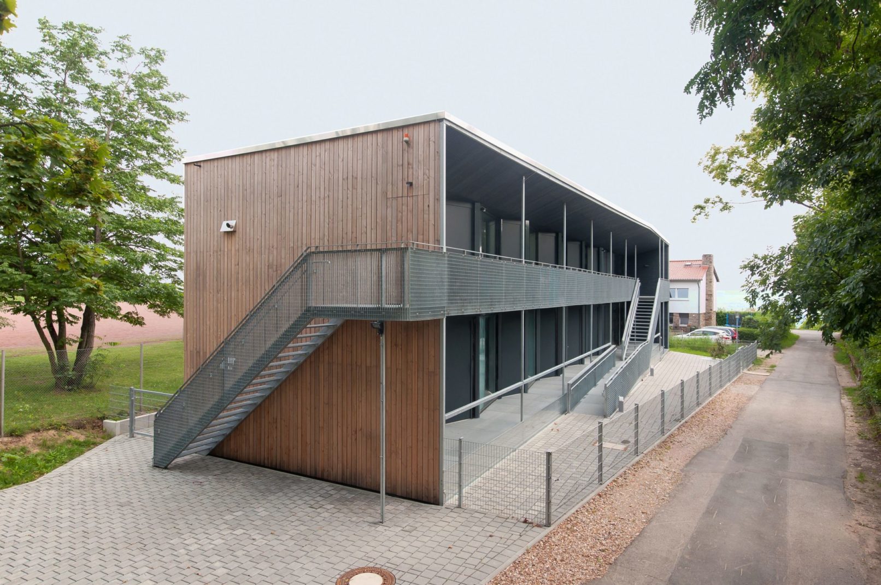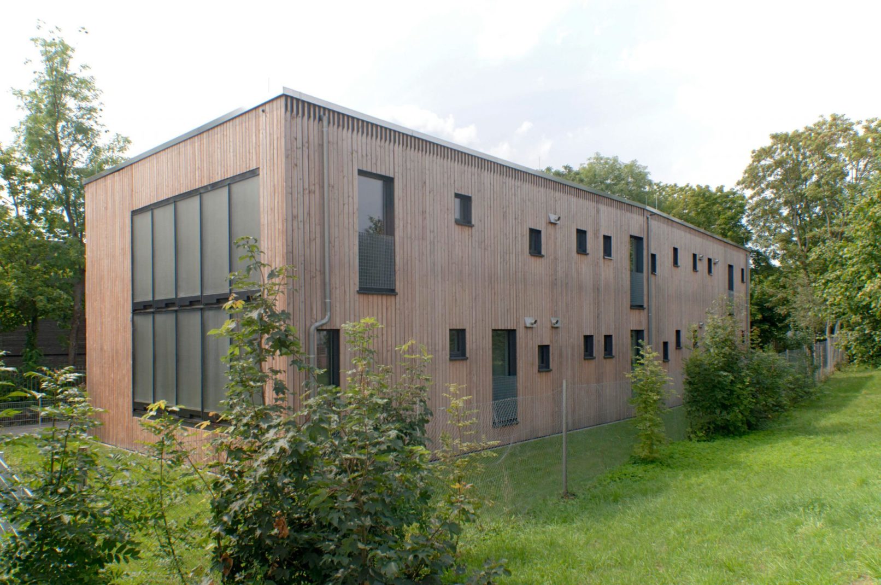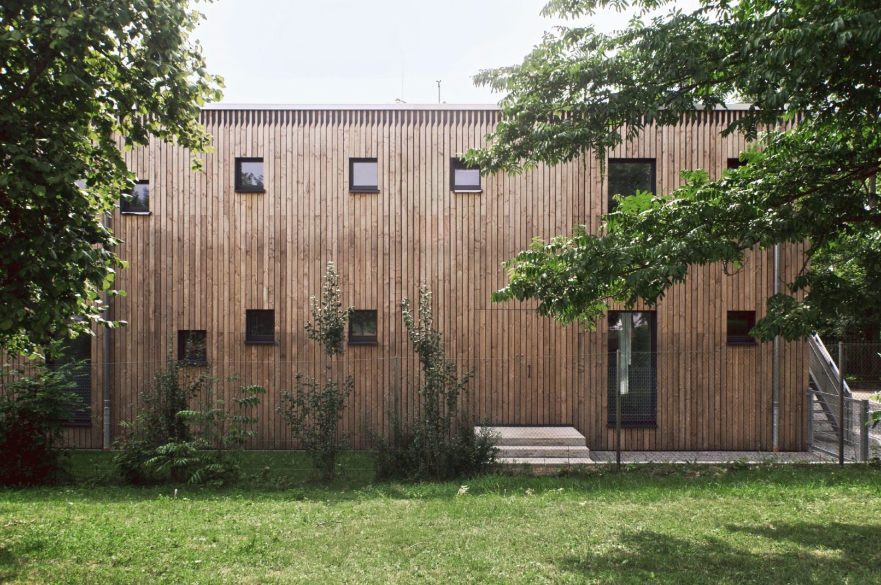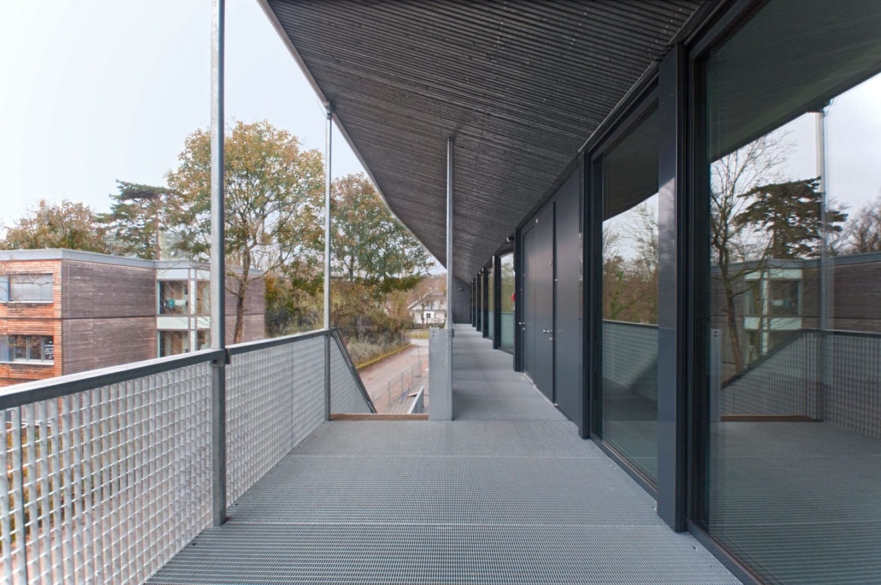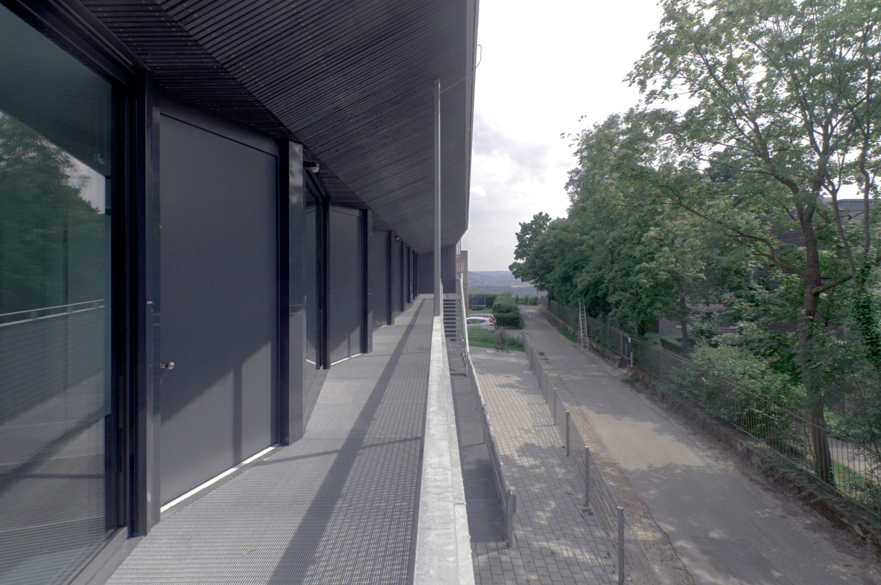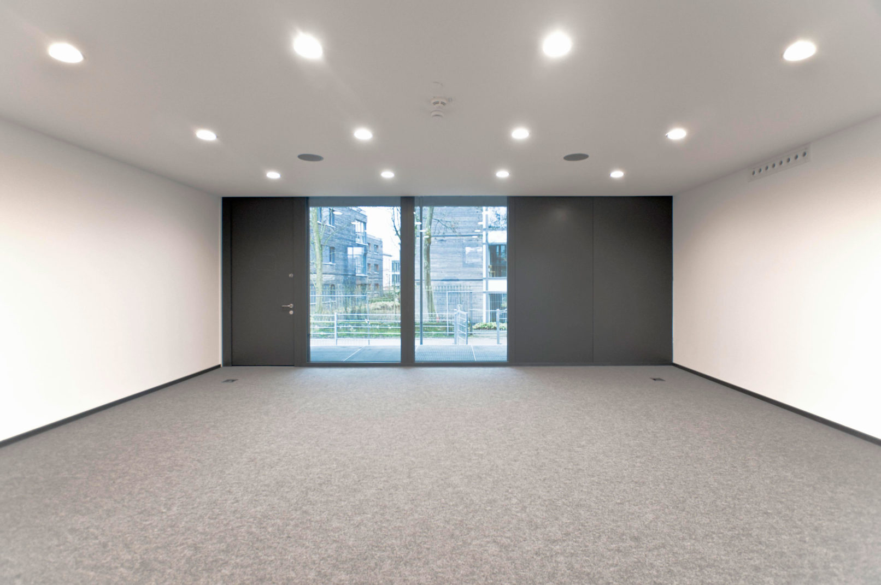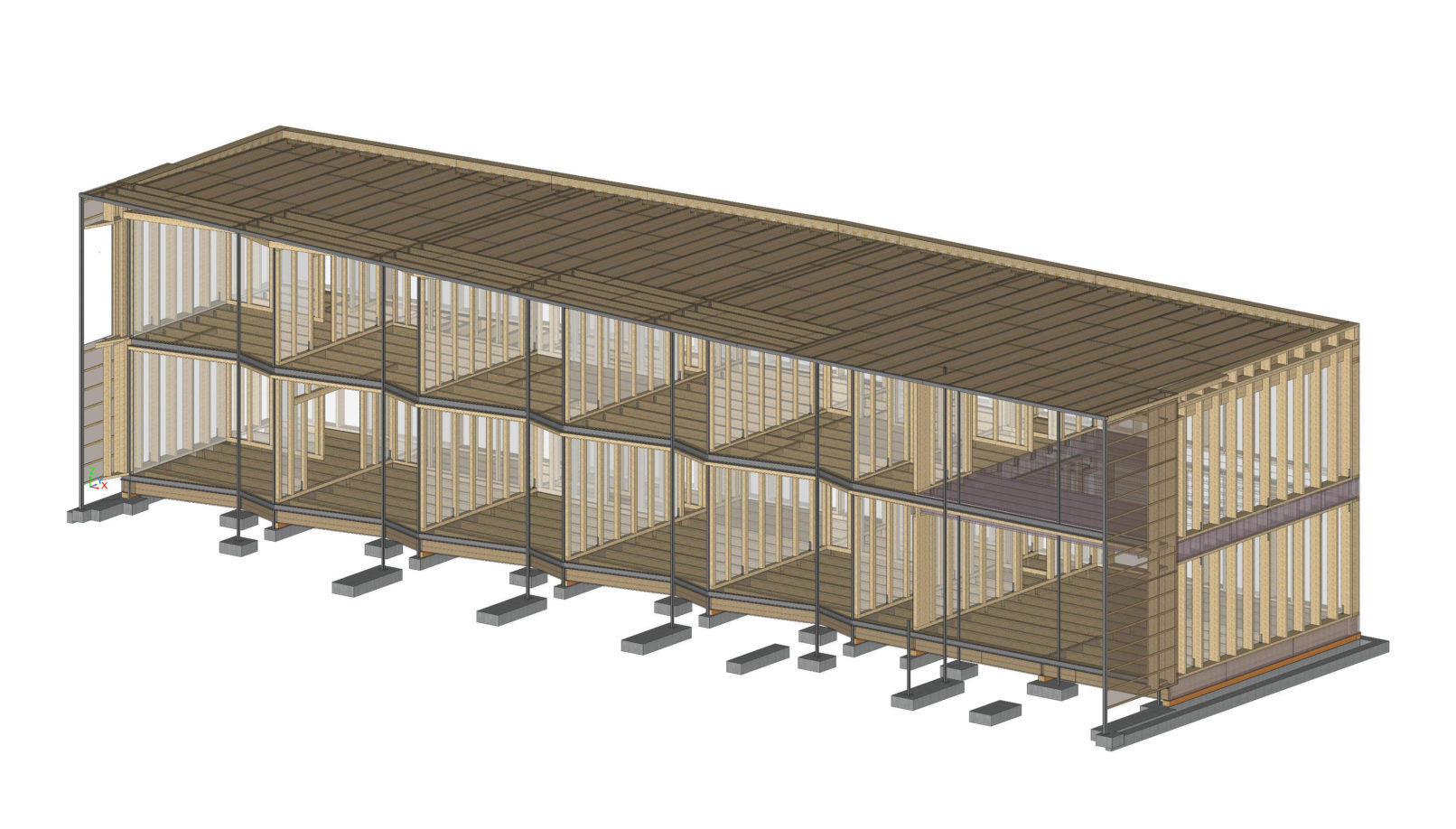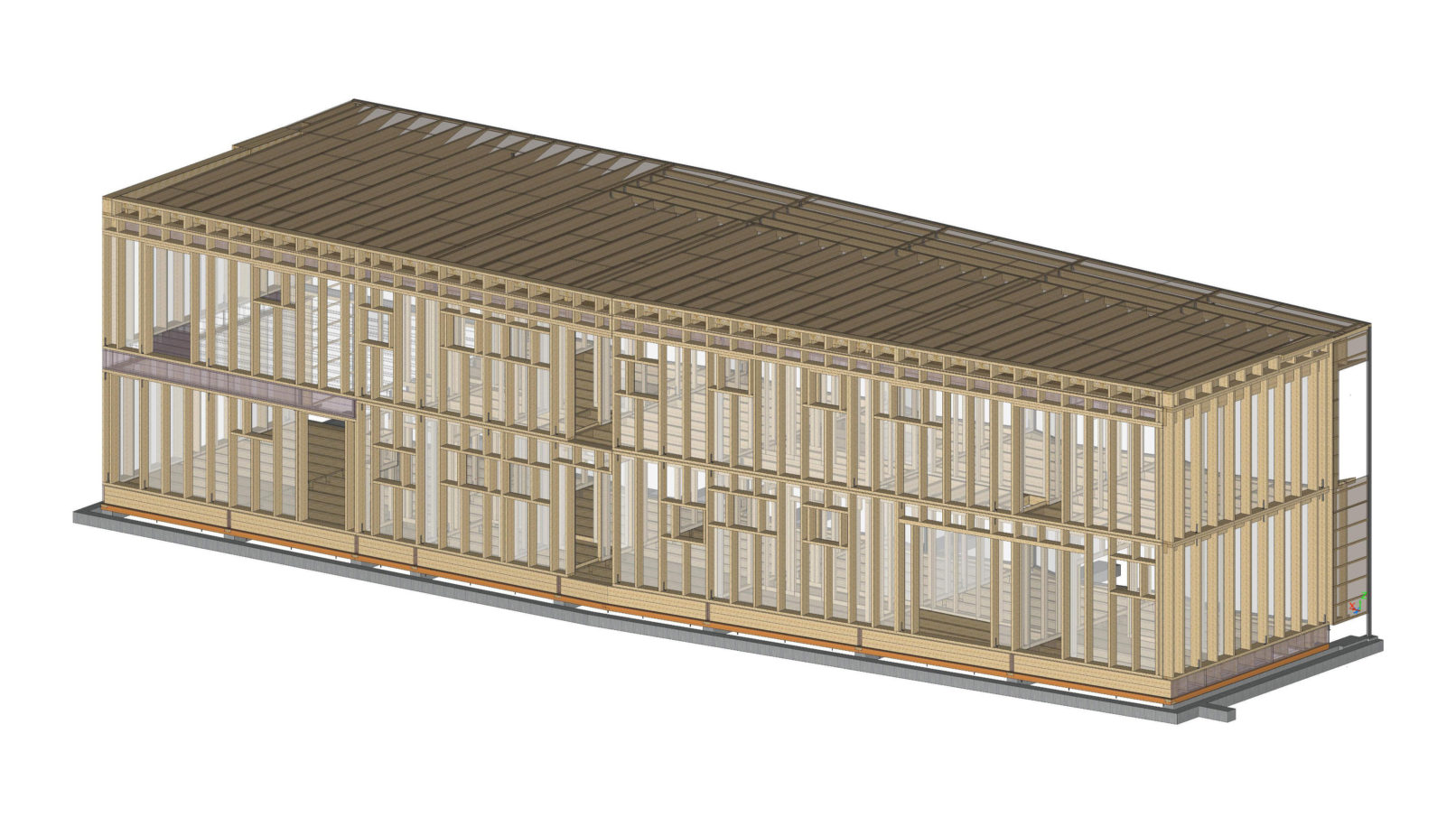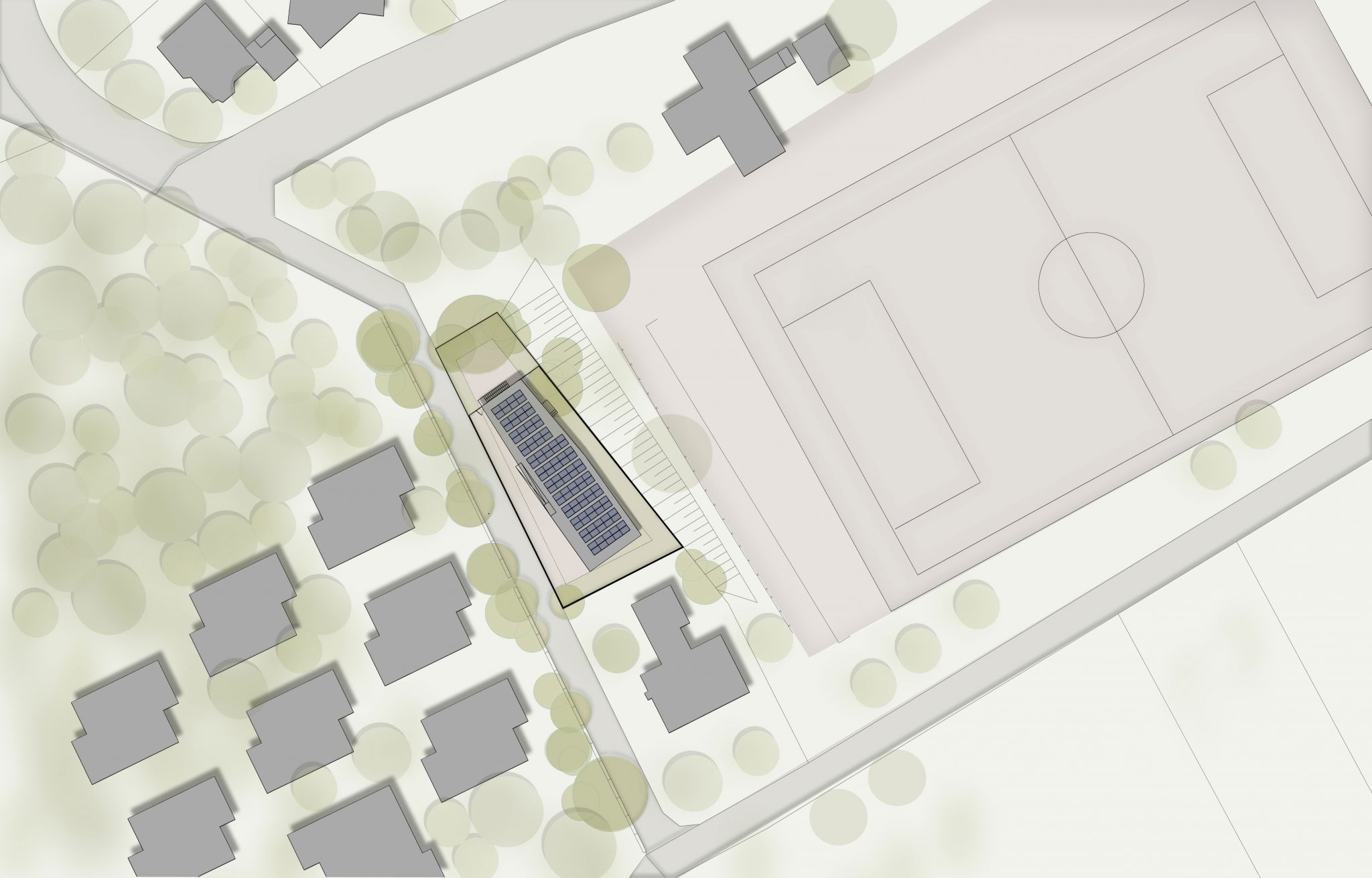With the boarding school of Schloss Hansenberg, we designed the first ever Plus-Energy-House commissioned by the state of Hesse as a prototype for future energy standards. It contains four living units for students, a working room for teachers and a meditation room. The design is driven by energy efficiency: The windows of the West facade are rotated towards the south to maximise the use of the sun for warmth and light. Smaller windows to the North and West reduce heat loses and increase privacy.
The compactness of the building reduces general energy loss. The overall heat consumption is further improved with an exterior corridor, which doubles as a balcony for the students. The building is designed as a timber construction, which has the advantage of prefabrication, use of local materials, and good insulation quality. A life cycle analysis was used in the design process to optimise the embedded energy.
Planning and construction
2011-2014
Client
State of Hesse, represented by the HBM (Client)
Pfeil & Koch Ingenieurgesellschaft GmbH & Co. KG (Partner)
Pre-qualification
Residential and functional building
BGF
506 sqm
