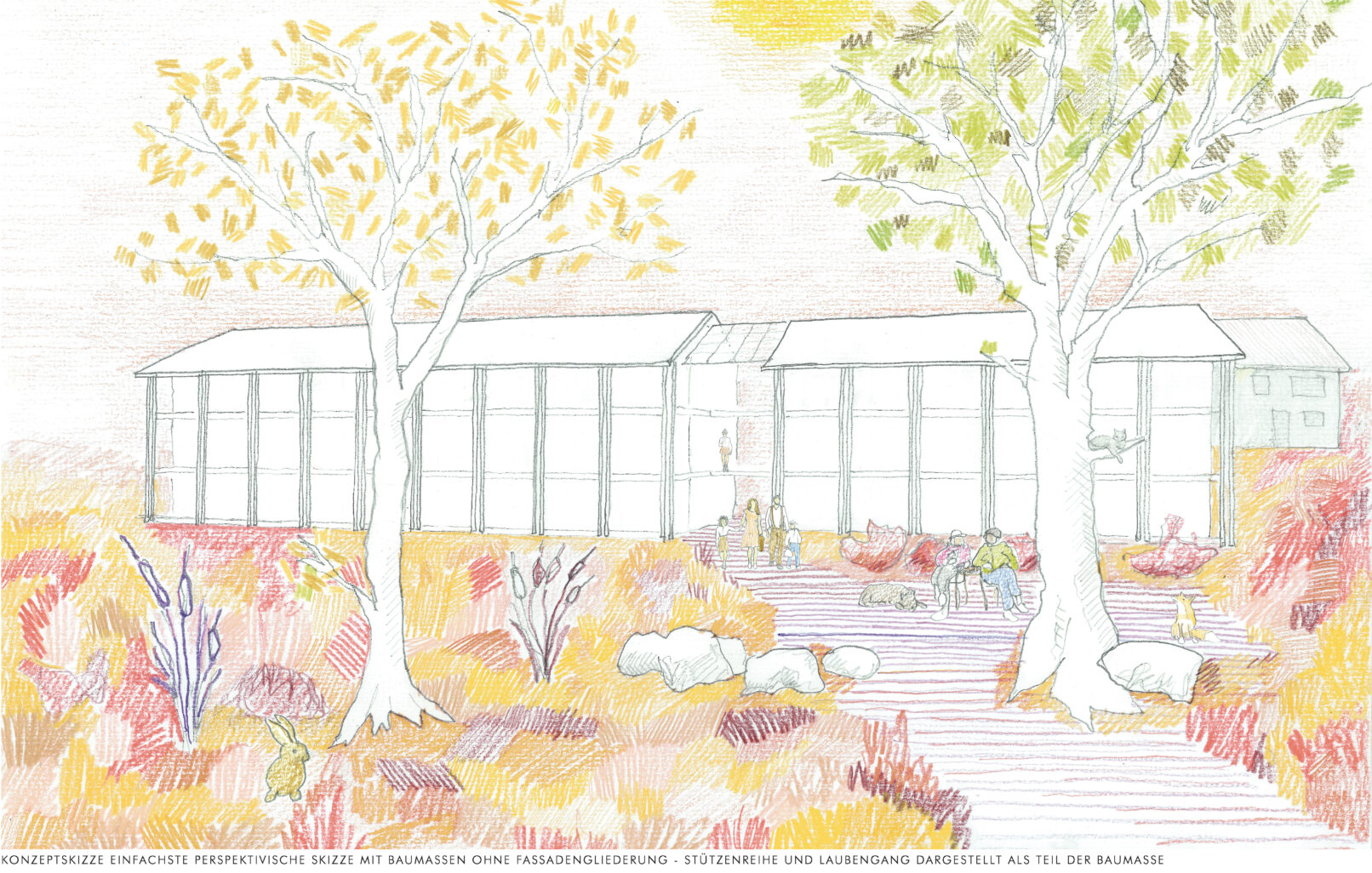The design for the rural Sulzberg location is characterised by simplicity and naturalness. The motto: “As found”. Even though the new building represents an important strategic addition to the housing supply in terms of smaller and barrier-free flats, the building is a continuation of the region’s urban and architectural building tradition: a simple volume with a pitched roof and a roof pitch that is customary in the area, open areas in front, balconies and projecting roofs, which are popular motifs of traditional houses in the Allgäu. Visible timber constructions – mostly in the form of traditional half-timbered houses – also characterise the villagescape in many places. The design builds on these traditions and continues them.
The objective of accommodating 20 residential units on the plot, which makes sense in terms of land consumption and economic efficiency, results in a larger building volume. This scale can also be found in the immediate surroundings in Ried bei Sulzberg in the form of larger farms with extensions and complex volumetry. The present design differentiates the building volume through a subtle gesture: at the point where a footpath runs through the building, the structures are offset from one another. This creates a joint: The structure opens up and is reduced to the storey ceilings and a roof where the roof tiles are replaced by glass roof tiles. This also makes the passage through the building clearly recognisable. The basic form of the building, structured in this way, blends into the heterogeneous context with a variety of different spatial relationships, sub-spaces and scales of the village structure.
The offset of the structures creates a forecourt in the sunny south of the building, which is slightly higher than the intersection and the street thanks to a subtle height staggering, and at the same time slightly below the balconies of the flats. This forecourt is the public space of the residential complex, which can be used in a variety of ways and forms the interface between the village and the building. The communal space is also orientated towards this area. It is paved with a simple, water-bound path surface. Two honey locusts (also known as bee trees, Euodia hupehensis) are planted on its southern edge, which provide shade in summer, but at 10 metres tall do not provide any shade for the photovoltaics. On the other side of the building is a private garden that is cultivated, used and designed by the residents in individual plots. The plots are loosely bordered by a row of field stones and can be enlarged or reduced in size depending on interest and use. The residents can create these as small ornamental or kitchen gardens.
The flats have a clear zoning in the secondary uses: Bathrooms, kitchens, entrance area, which are located on the pergola, and living spaces that open up to the balconies to the south. The floor plan, which determines the size of the rooms, has been chosen to create spacious living spaces that are neutral in terms of use. These can be organised in a mix of flats, but can also be easily rearranged if new requirements arise in the course of planning or at a later date. Barrier-free access to all flats is provided via an arcade on the north side of the building.
Structural sustainability: timber frame construction and straw bale insulation. The building is designed as a prefabricated, prefabricated timber construction in which the walls, ceilings and roof elements are delivered complete with façades, doors and windows, which reduces costs and construction time while facilitating quality assurance. The supporting structure is an efficient timber frame construction with columns and beams. The compartments of the exterior walls and the roof are insulated with straw bale insulation. Straw is a regionally available, annually renewable ecological building material. Straw bales are a kind of ‘waste product’ from the grain harvest and are correspondingly inexpensive. Straw can be used to construct cosy, highly thermally insulated, environmentally friendly buildings. The construction method is based on locally available techniques and materials. The wall panel as a timber frame construction with integrated supports, beams and beam ceiling elements can be manufactured and assembled by any carpentry firm with a small workshop. The size of the elements is optimised for production and transport, so that rapid construction progress can be guaranteed on site. Elements can also be planned and realised with finished surfaces, windows and doors, so that a prefabrication level of more than 60% can be achieved.
Processing period:
2024
Area:
2,565 sqm
Landscapearchitecture:
DGJ paysages sàrl
Awarded by:
Sulzberg market
Procedure:
Realization competition








