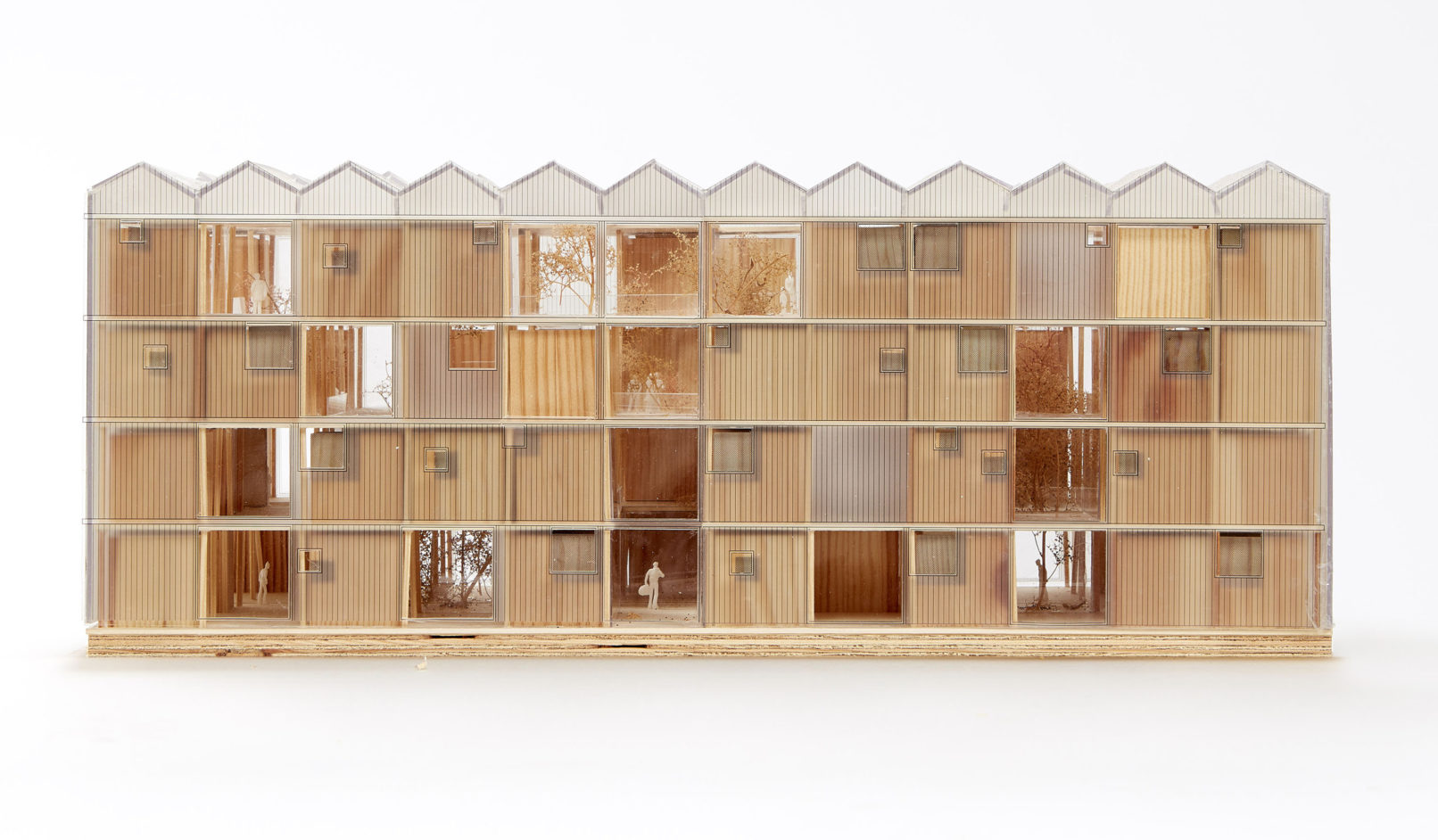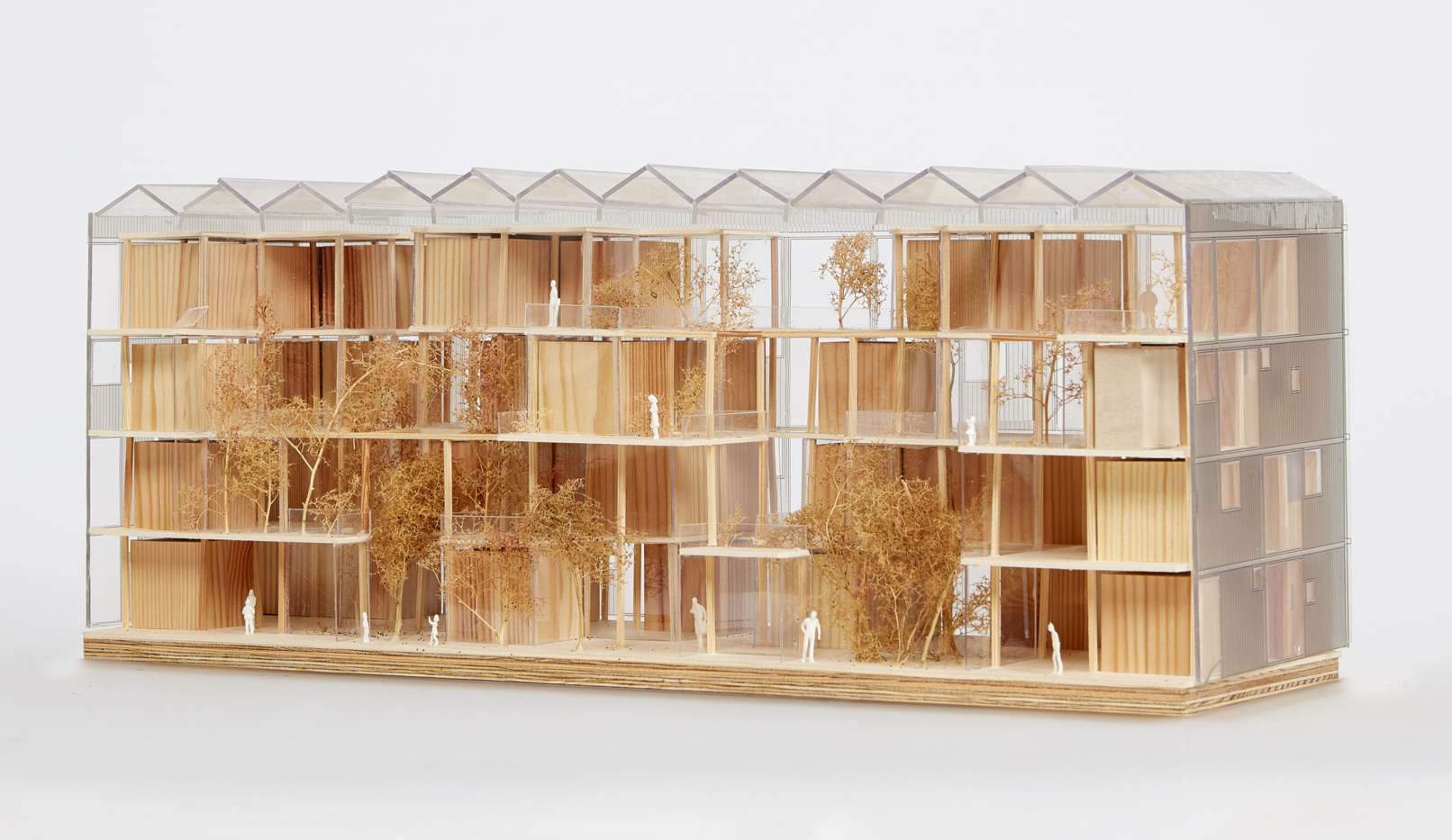dgj244 Greenhouse
Greenhouse was created as a free study project at DGJ Architektur GmbH in order to explore the possibilities of constuction systems regarding new flexible ways of living. The main idea is to create a habitable greenhouse. The building envelope is initially used to form a wide space, built of glass and polycarbonate. Inside, the building system forms an open, multi-storey structure that moves around a green atrium. The platforms form horizontal levels that allow various arrangements within the space.
dgj244 Greenhouse
Greenhouse ist als freie Studienarbeit bei DGJ Architektur GmbH entstanden, um die räumlichen Möglichkeiten des Bausystems im Hinblick auf neue flexible Wohnformen zu erforschen. Die räumliche Grundidee ist die eines bewohnbaren Gewächshauses. So wird zunächst durch die Gebäudehülle ein offener weiter Raum gebildet, der nach außen durch Glas und Polycarbonat klimatisch gefasst ist. Innerhalb des Raums bildet das Bausystem eine offene, terrasenartige und mehrgeschossige Struktur, die sich um ein begrüntes Atrium bewegt. Auch die Plattformen bilden zunächst nur horizontale Ebenen und keine geschlossenen Räume.


