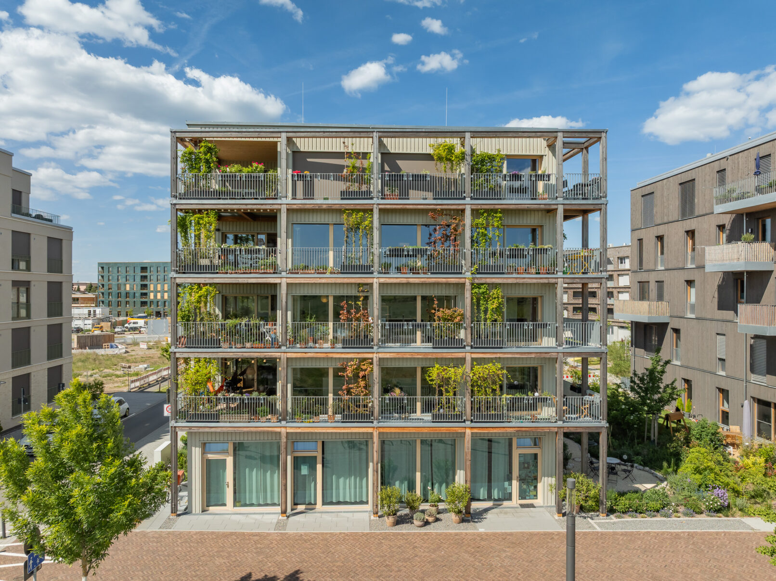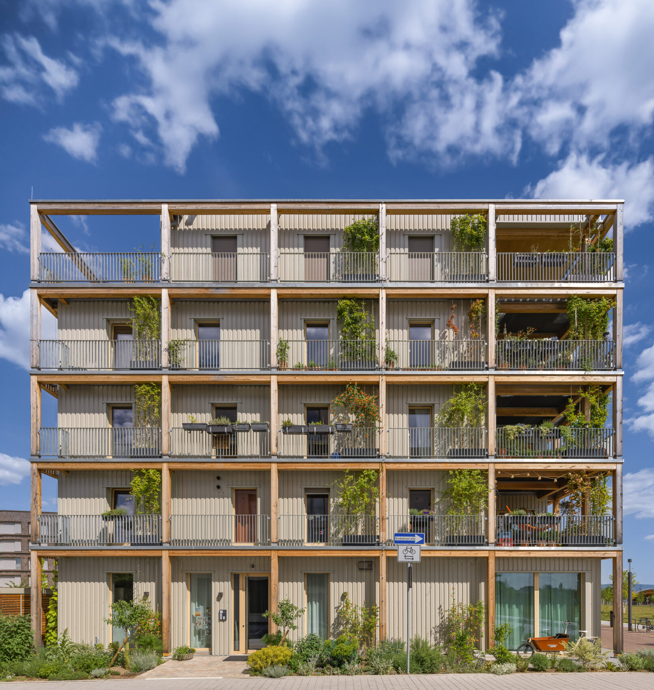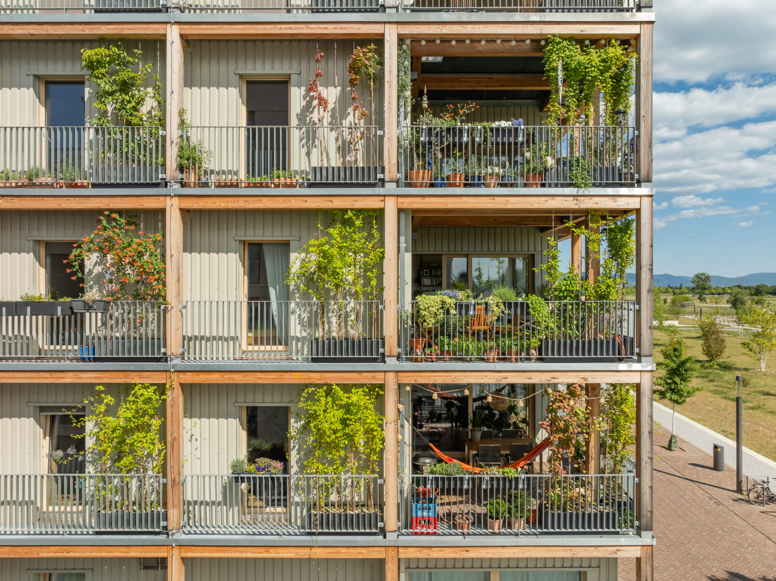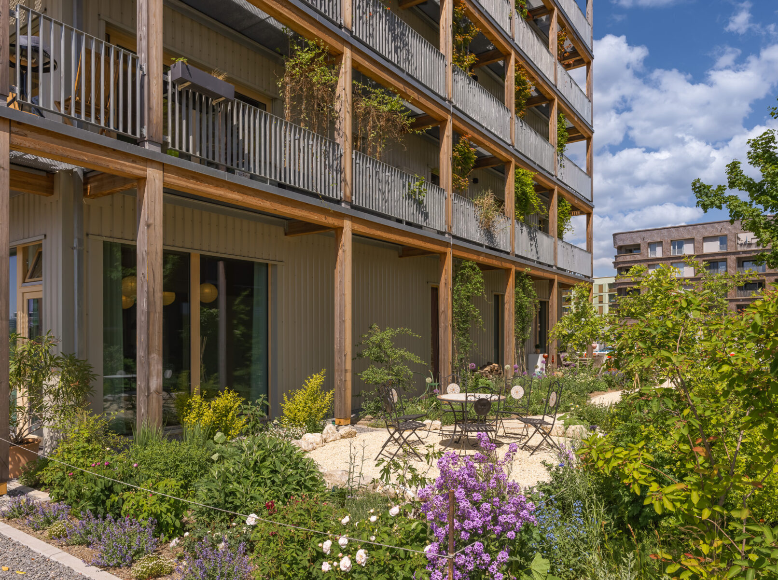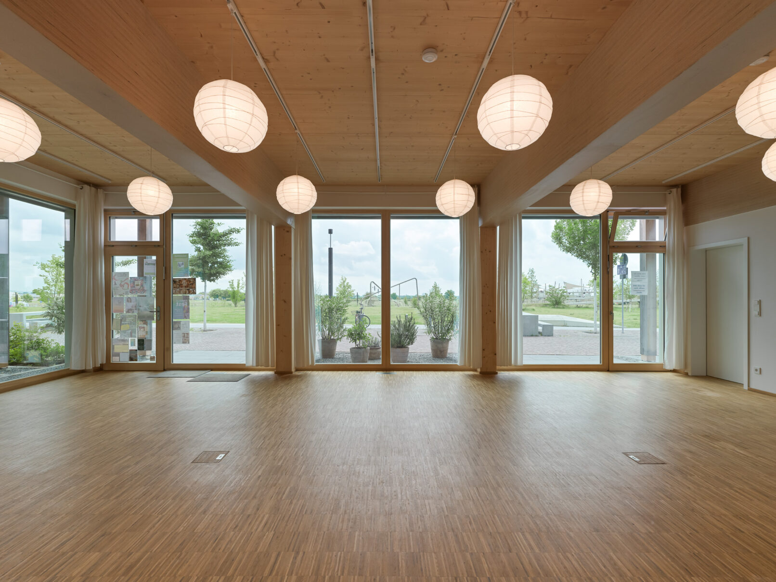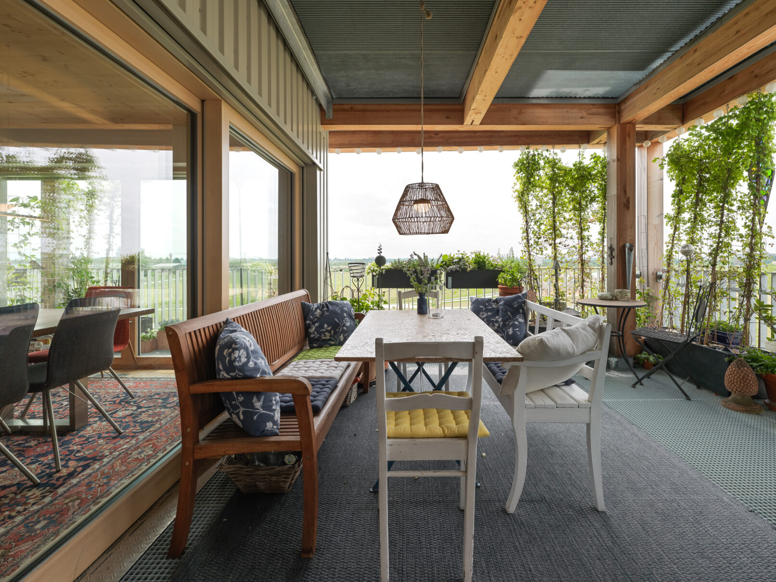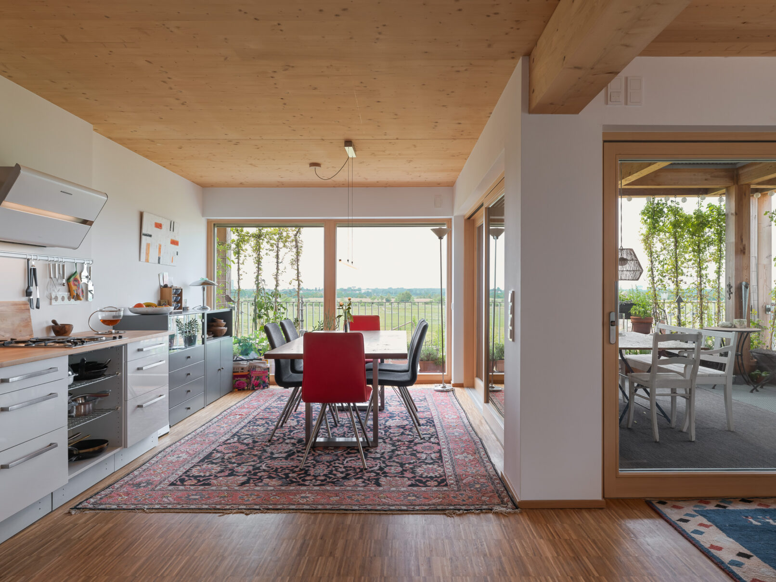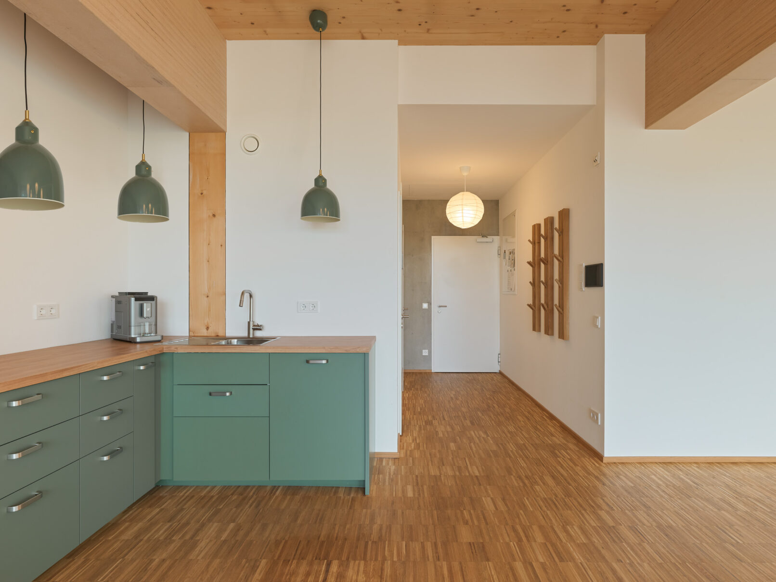The “WohnWerk” project is a cooperative housing initiative realized on the converted “Spinelli” site in Mannheim. It is characterized by a holistic approach that prioritizes communal, sustainable, and inclusive living. The building is designed as a five-story timber construction with flexible floor plans that can adapt to changing life circumstances.
The building was constructed as a prefabricated timber structure using floor-to-ceiling elements made of solid wood, glulam, and cross-laminated timber. The apartments are intelligently downsized without compromising living quality. DGJ Architecture designed a flexible residential structure using an element-based timber frame construction with a reinforced concrete stairwell core. The design includes a mix of 2- to 5-room apartments of various sizes. Since not all members of the housing group had been determined at the time of planning, the building was conceived to allow for the implementation of a wide variety of apartment sizes and living concepts in dialogue with both current and future residents.
In response to the group’s needs, it was jointly decided with the future residents to plan the apartments using a 3.03 m × 3.0 m grid. This uniform grid offers advantages in terms of prefabrication, material efficiency, and construction processes, even though the floor plans themselves are not strictly regular.
The guiding principle of “WohnWerk” is the integration of living and working: it aims to be a place where people not only live but also create together, take initiative, and support one another. The housing group sees itself as the seed of a vibrant neighborhood where everyone can contribute their skills. The project is aimed at families, couples, singles, young and elderly people, including people with disabilities. The group strives for a heterogeneous, socially and culturally diverse community of residents. In the spirit of sufficiency—the principle of “enough”—residents forgo oversized apartments and instead make use of shared spaces.
The basement includes storage rooms, a workshop, and bicycle parking. On the ground floor are the communal space “das machbar,” which is also available for rent, and a wheelchair-accessible apartment. The upper floors contain a variety of living units that can be combined or divided as needed.
“Low-Tech-Green” Façade Greening
As part of a research project funded by the Federal Institute for Research on Building, Urban Affairs and Spatial Development (BBSR), DGJ Architecture developed a “low-tech” façade greening system specifically for “WohnWerk.” It can be maintained by the residents themselves and is easily transferable to other building projects. Requiring only a few active components, the system is energy-efficient and low-maintenance. Planter boxes with substrate ensure year-round biodiversity. The lush green façade, inspired by the site’s proximity to the former BUGA23 grounds, continues the theme of “green” and enhances the ecological quality of the urban environment.
