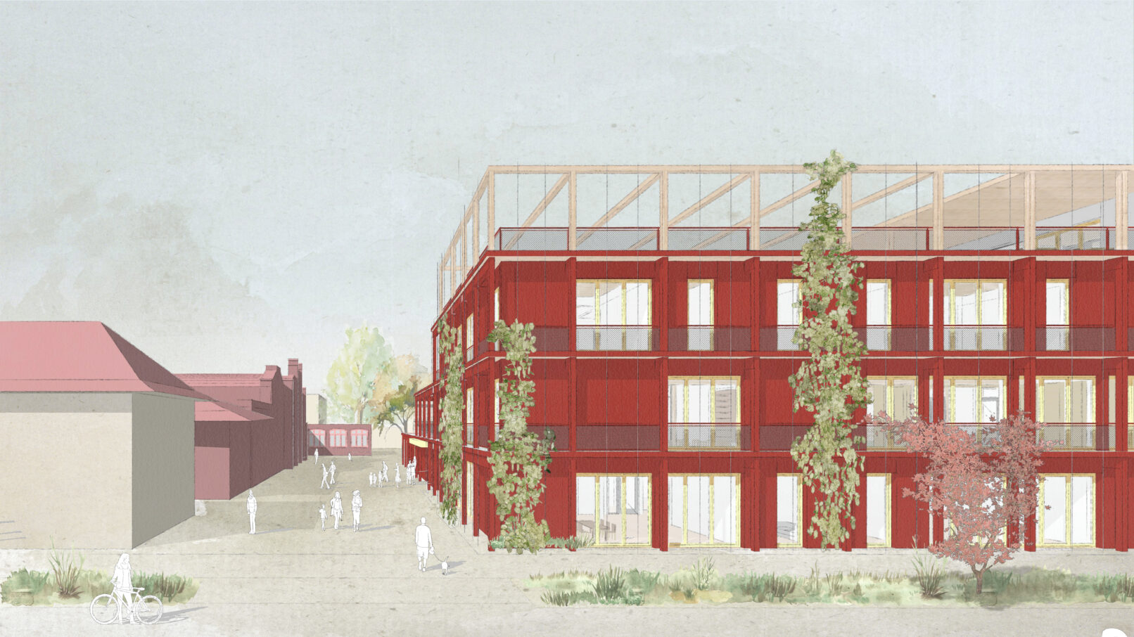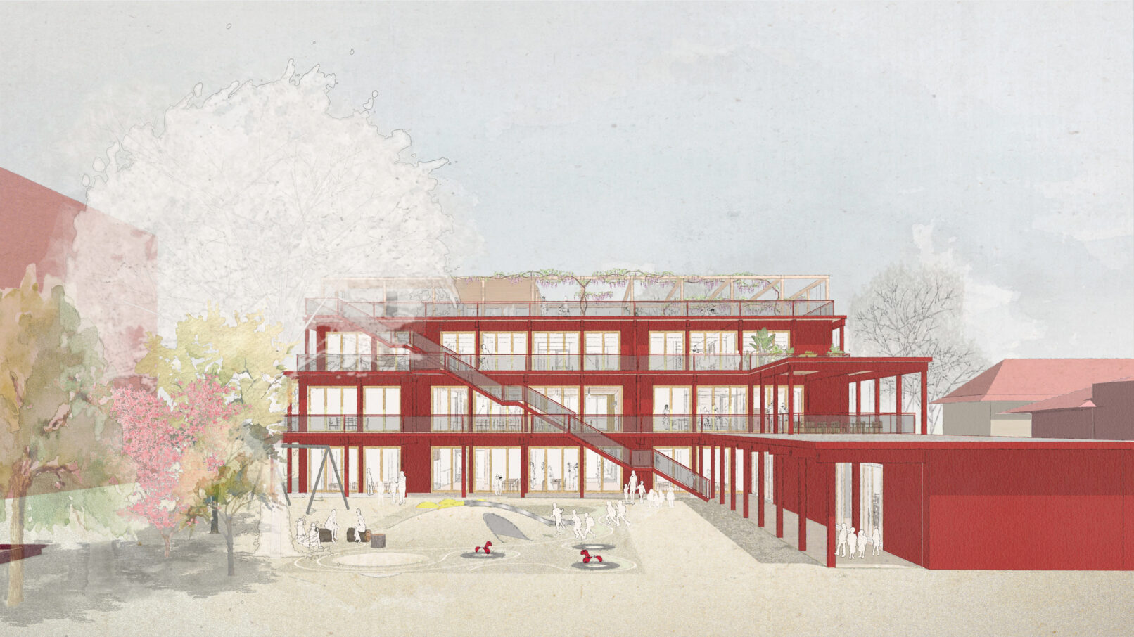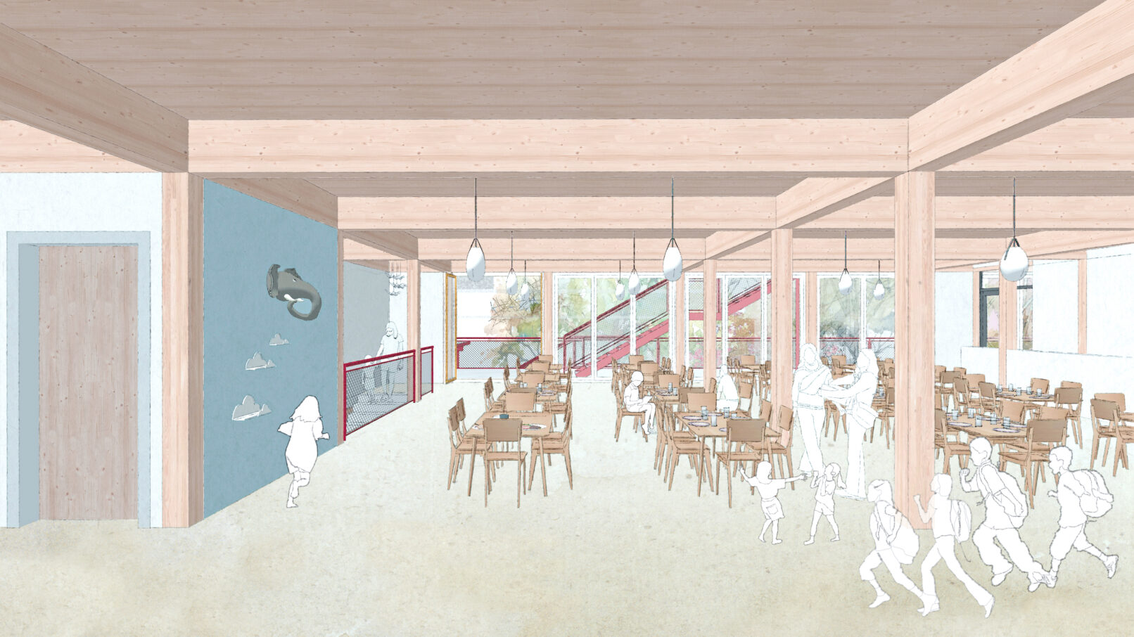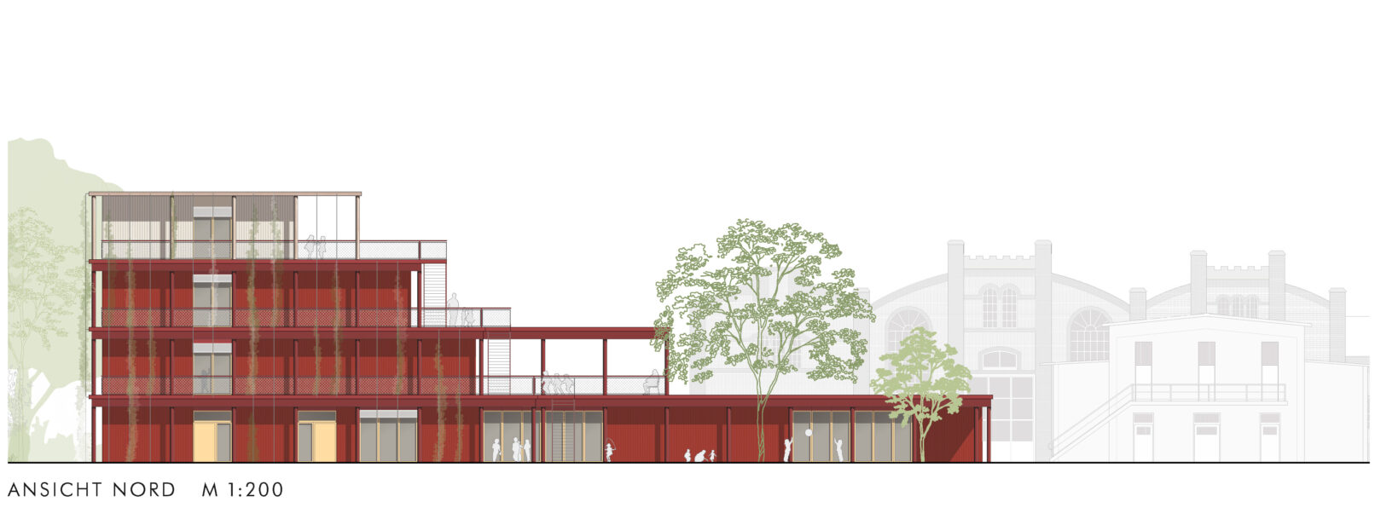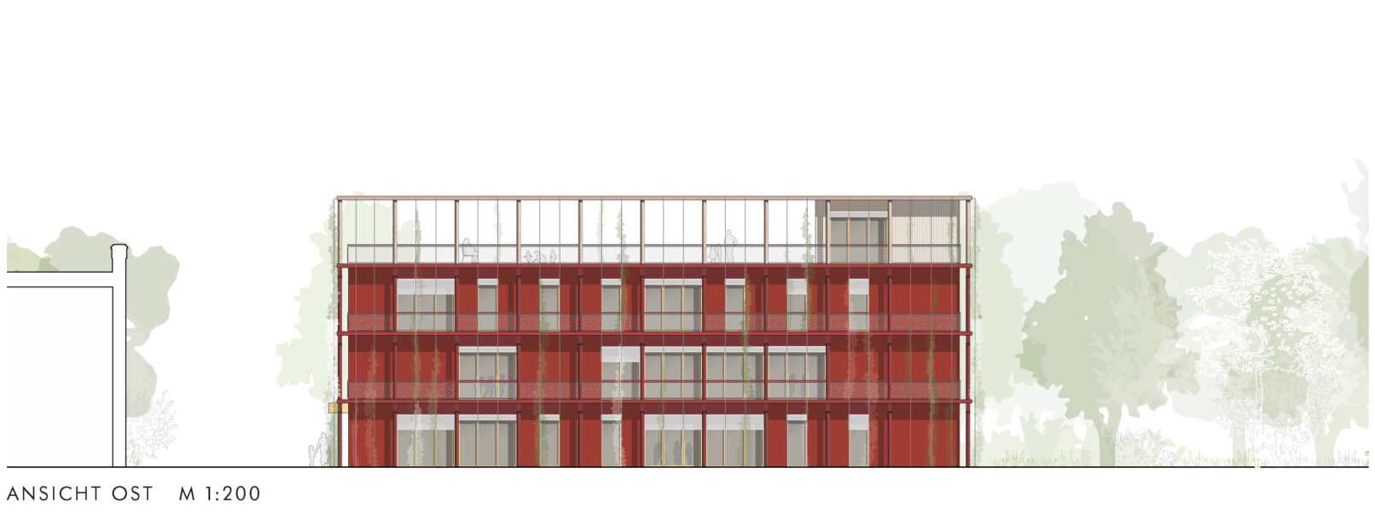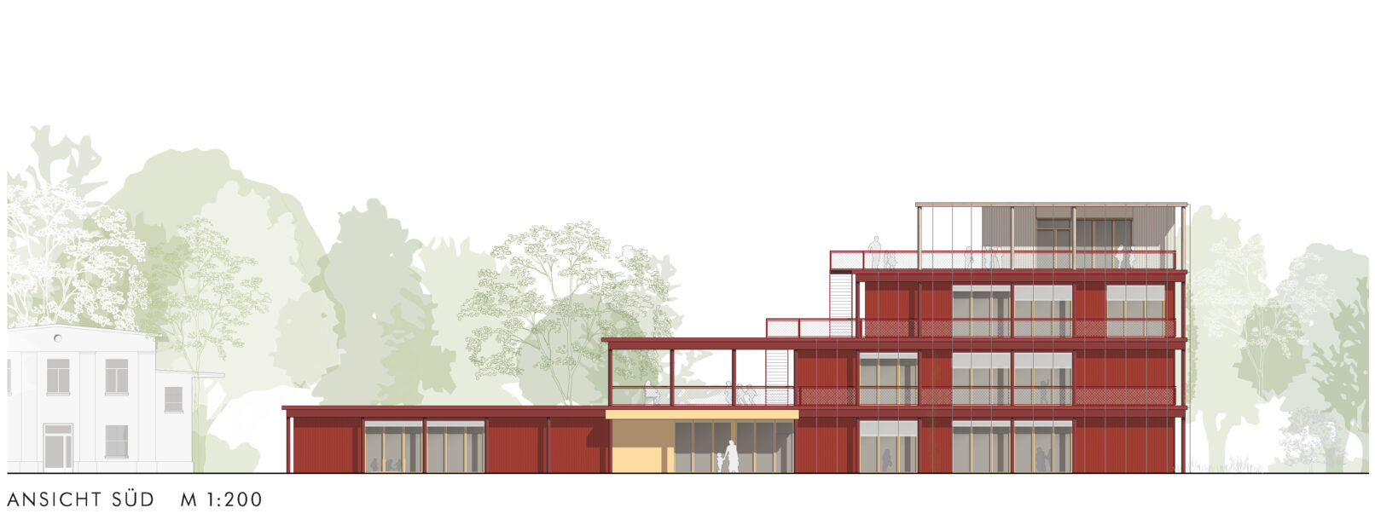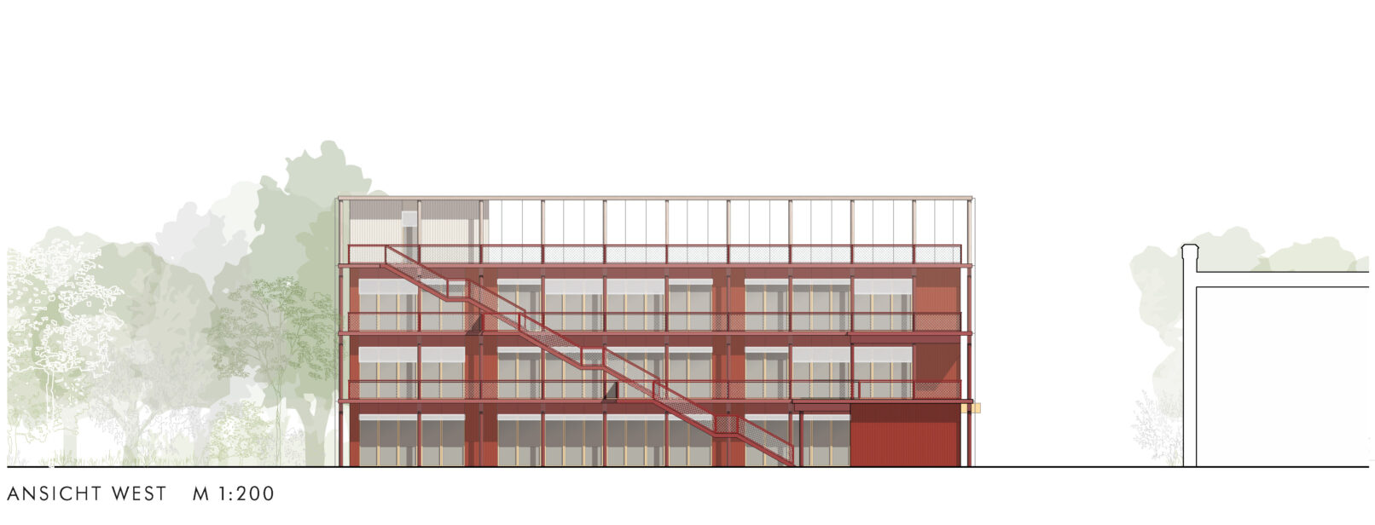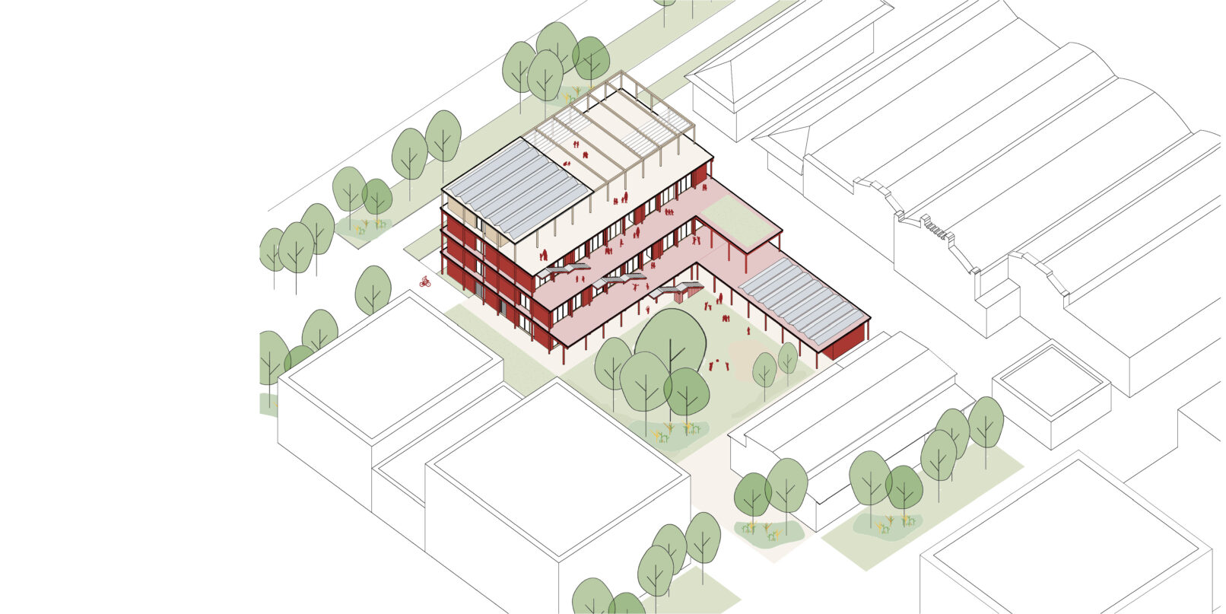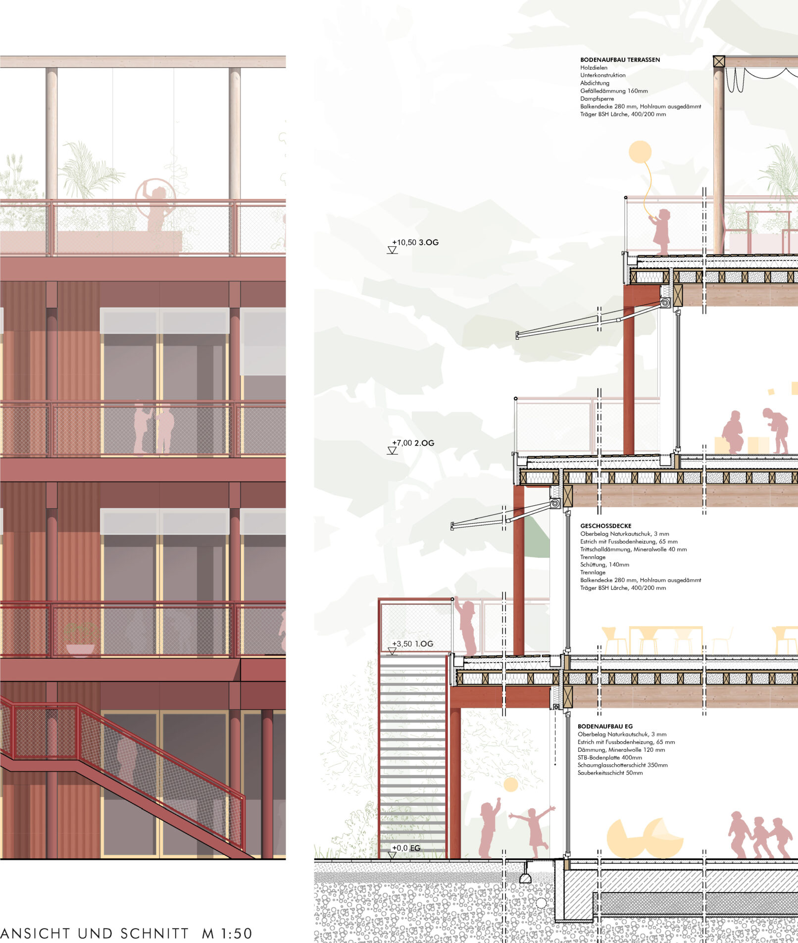In the coming years, the CANVAS+ project will create a modern commercial campus on the site of the former Offenburg abattoir, focussing on the creative industries. A 7-room daycare centre is to be built in the immediate vicinity, taking up the spirit of the neighbourhood and reflecting the leitmotif of holistic creativity development in the design of the building, the outdoor areas and the future educational concept. Under the motto ‘KITA CRÉATIF’, DGJ has designed a daycare centre with a flexible spatial programme that can react to future developments and new pedagogical approaches within the structure and thus offers plenty of scope for creativity, individual development and future viability.
The building is planned with timber because wood creates a warm, pleasant and cosy atmosphere in the interior. As a material with a wide range of possible uses, wood also symbolises imagination and creativity, which should be awakened in the children.
The grounds are characterised by the beautiful garden courtyard with its old trees, which bear many cherries in summer. It is a great joy for the children to be able to experience such a high-quality outdoor space every day. The aim of the design was to connect the interior spaces with this wonderful garden. The terracing means that all floors have accessible outdoor spaces. This also creates high-quality, usable outdoor areas for the upper floors. A staircase connects all floors directly to the garden. This creates orientation, safety in movement and identification for the children.
The main access route is a cascading staircase that connects all floors starting directly from the entrance area and creates orientation and communication through vertical spatial relationships. A second cascade connects the garden with all the terraces. All floors are connected in such a way that the children can walk directly down or up to the groups via the external staircase. These two staircases are supplemented by a necessary staircase and a lift for barrier-free access and the transport of food and crockery. The area for the older children and the market square are also connected by two integrated staircases, which enable short distances between the market square or canteen and the group area.
Processing period:
2024
District area:
approx. 1,400 square metres of NUF and approx. 1,300 square metres of outdoor space
Awarding authority:
City of Offenburg
Procedure:
Single-phase, non-open realisation competition
Landscapearchitecture:
DGJ Landscapes GmbH (now: DGJ Paysages sàrl)
