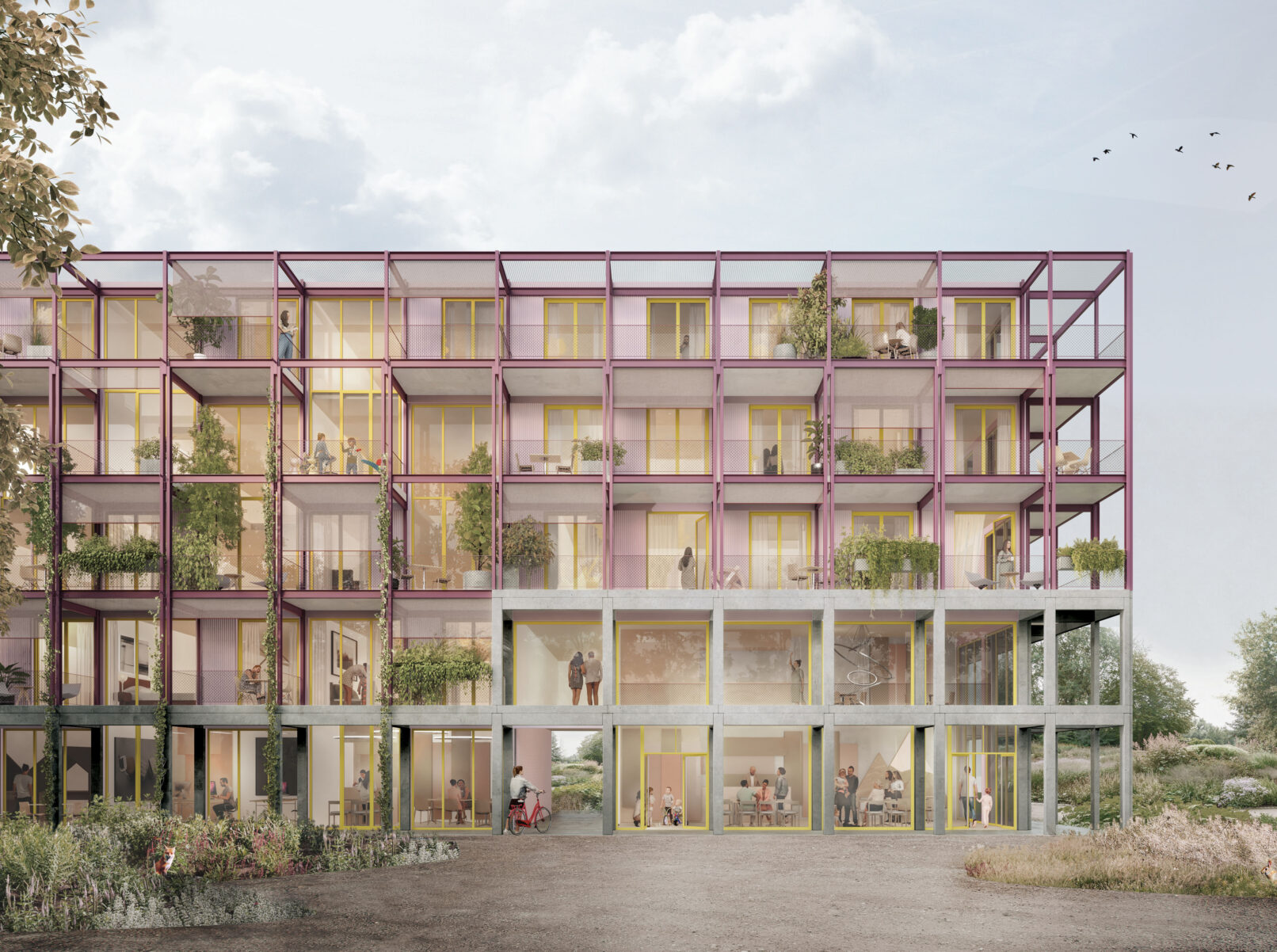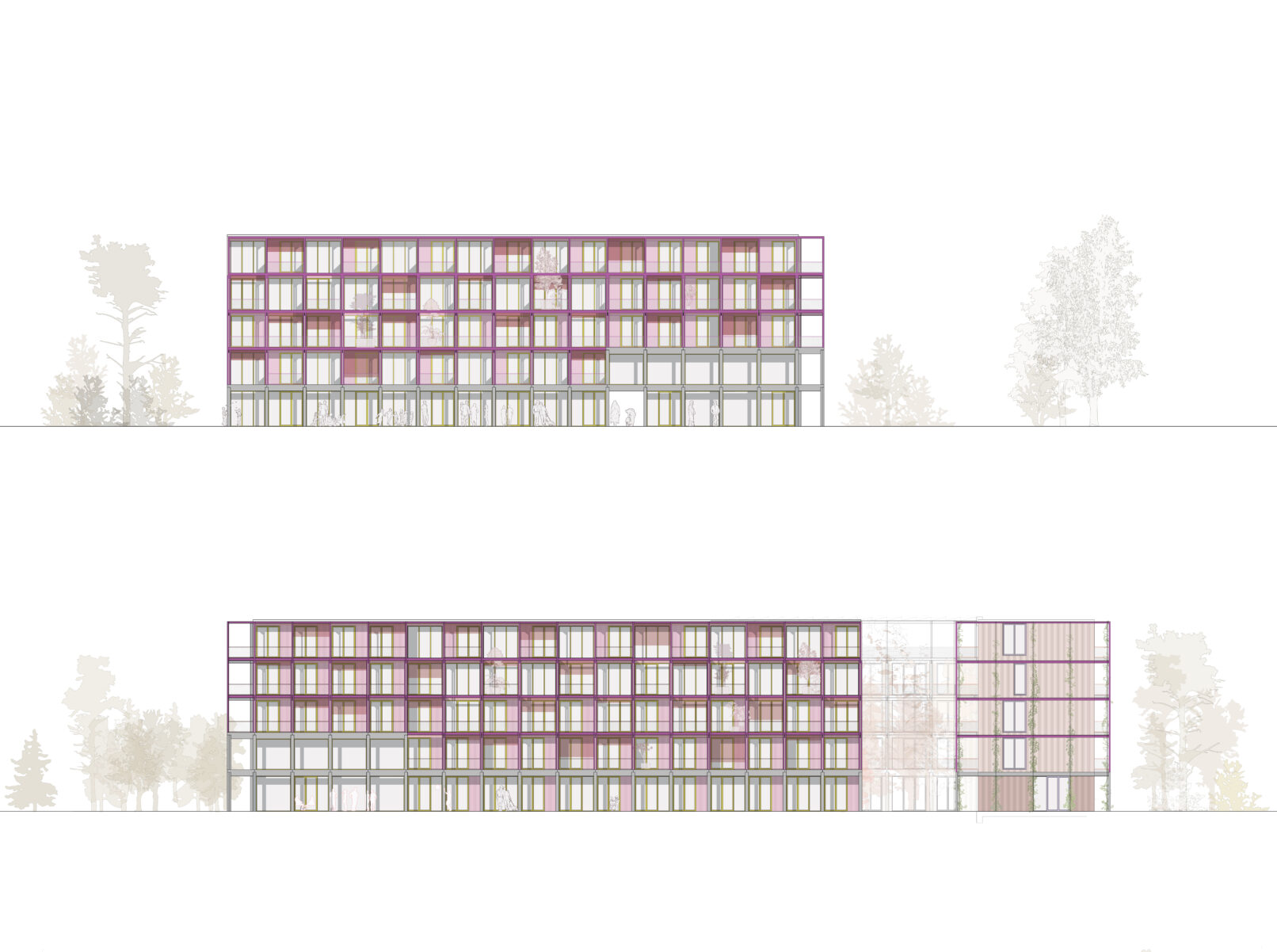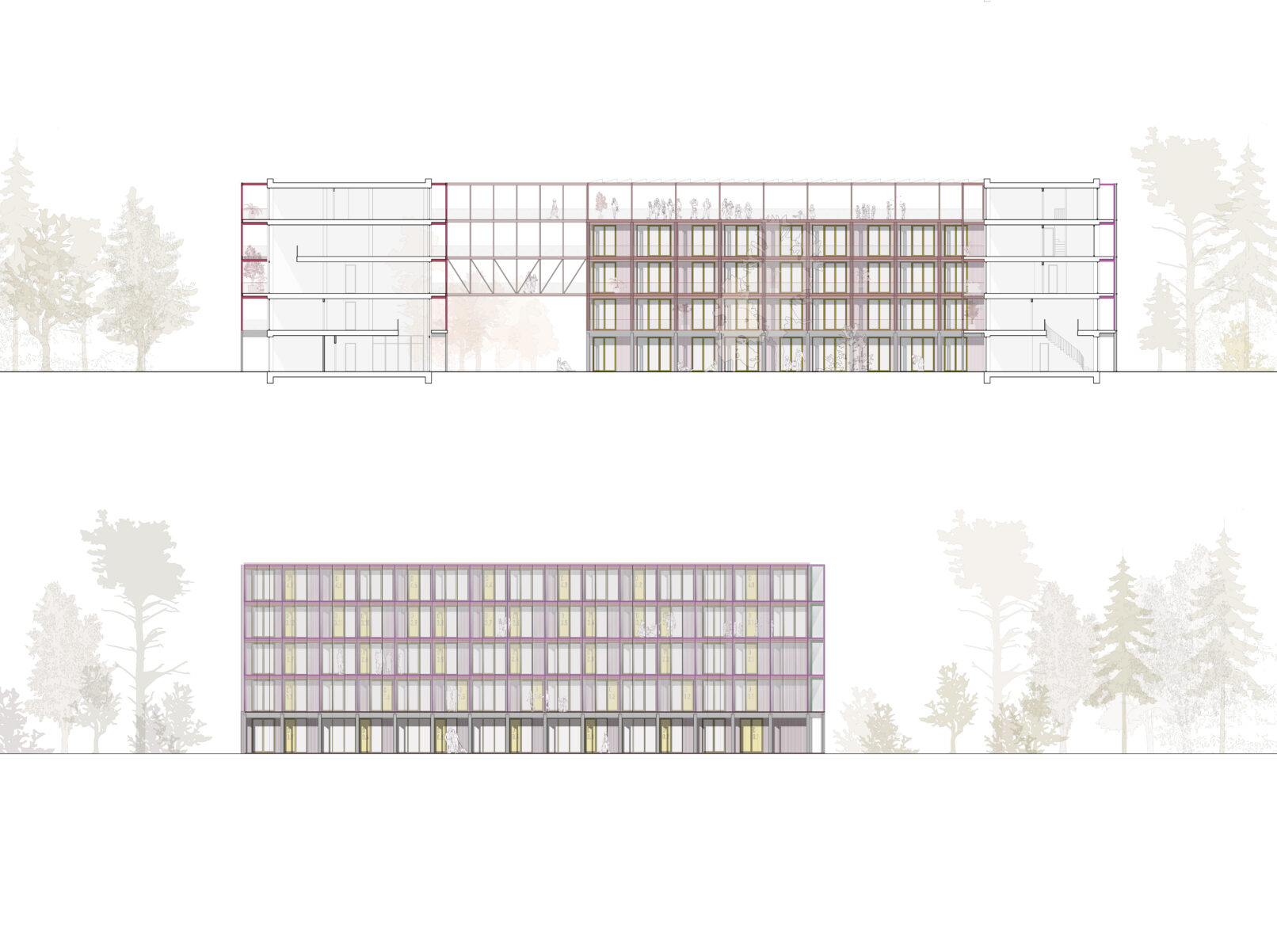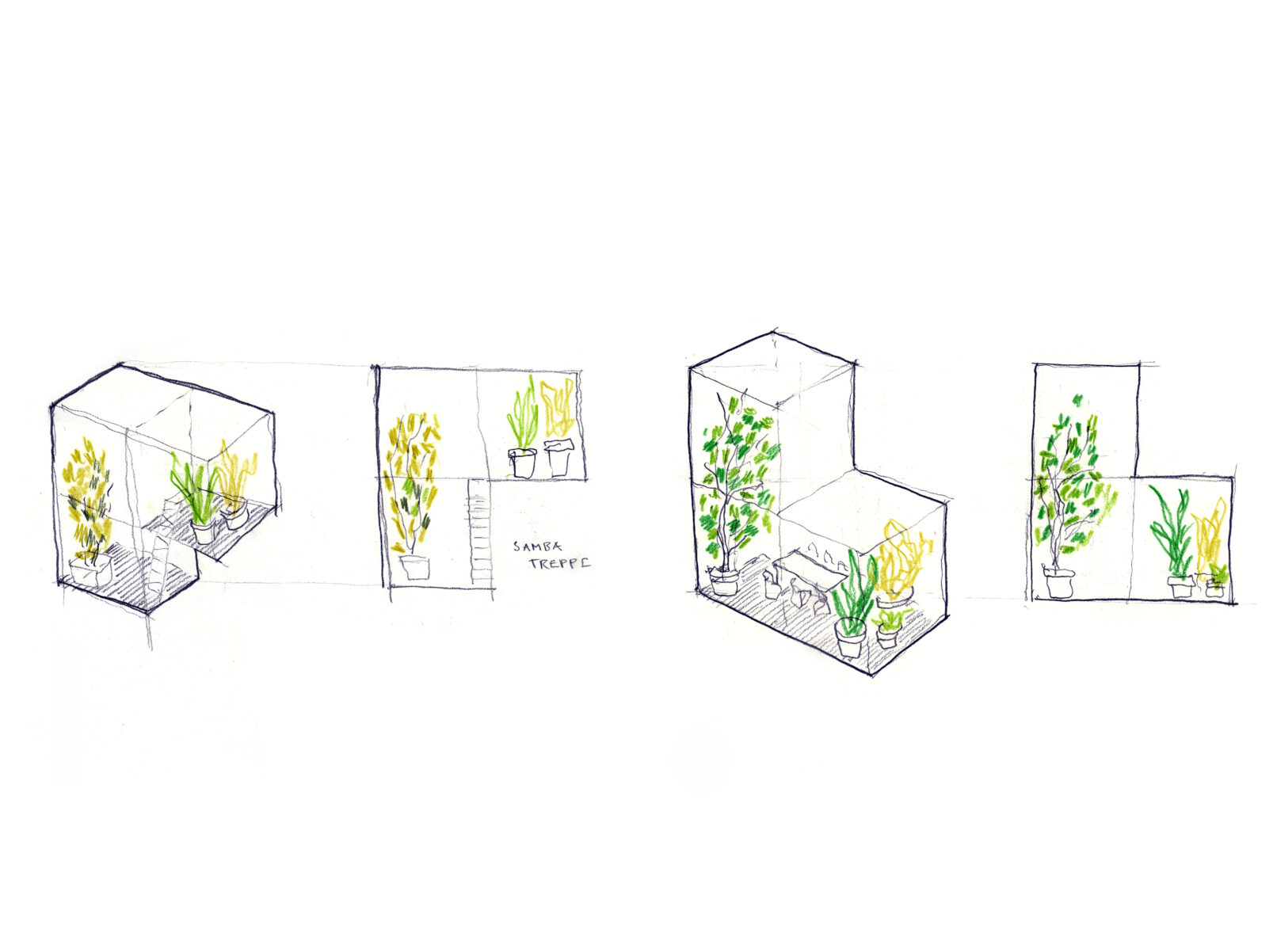DGJ Architektur’s contribution to the Wiesbaden Kastel Housing development was selected for further commissioning by GWW Wiesbadener Wohnbaugesellschaft mbH. We designed a highly flexible modular timber construction with two-storey maisonette and studio flats. Our design follows the basic idea of the “vertical garden city”, an urban development concept that combines elements of a traditional garden city with a modern, vertical and urban construction method. Green spaces and gardens that are vertically integrated into the architecture play a central role in this concept. The aim is to create a sustainable, green and liveable urban environment by combining the vertical structures of the new building with building greenery and internal green spaces. We are focussing on sustainable construction methods, mixed-use spaces, energy efficiency and environmentally friendly technologies.
The basic idea of the “Vertical Garden City” is radical: it combines the advantages of single-family homes, such as a private garden, in multi-storey residential buildings with their advantages, such as greater ecological and economic efficiency.
For the “Kastel Housing Area”, the state capital of Wiesbaden emphasises urban structures and building typologies that can react flexibly to future changes in usage requirements. The “Kastel Housing Area” will be an urban, green, socially responsible and productive model neighbourhood with rental housing, office and commercial space, a day-care centre and a multi-storey car park, offering the best conditions for a modern, vibrant and connected community. The new quarter, with its prominent location on Wiesbadener Strasse and proximity to the Rhine, should fit into a currently heterogeneous neighbourhood and also offer opportunities for good coexistence, a high quality of life and diversity beyond the quarter itself.
Our design responds to these requirements by designing a building for construction site 2 with living spaces that are as neutral as possible and open to different uses. The design includes integrated commercial spaces as well as communal areas and thus makes offers to the entire neighbourhood of the “Kastel Housing Area” with urban spaces that are designed to be more sustainable, greener and more liveable. The south-western front of the new building in particular, with its prominent location opposite the new Bertha-von-Suttner primary school and the new day care centre with its extensive green spaces, offers a great deal of potential for a thriving network of the neighbourhood and its residents, in which motifs from the neighbouring gardens are taken up and continued and the communal uses of the new building further promote social interaction. At the same time, the integrated green spaces in the building offer residents a variety of options for independent design and retreats for private “recreation in their own green space”.



