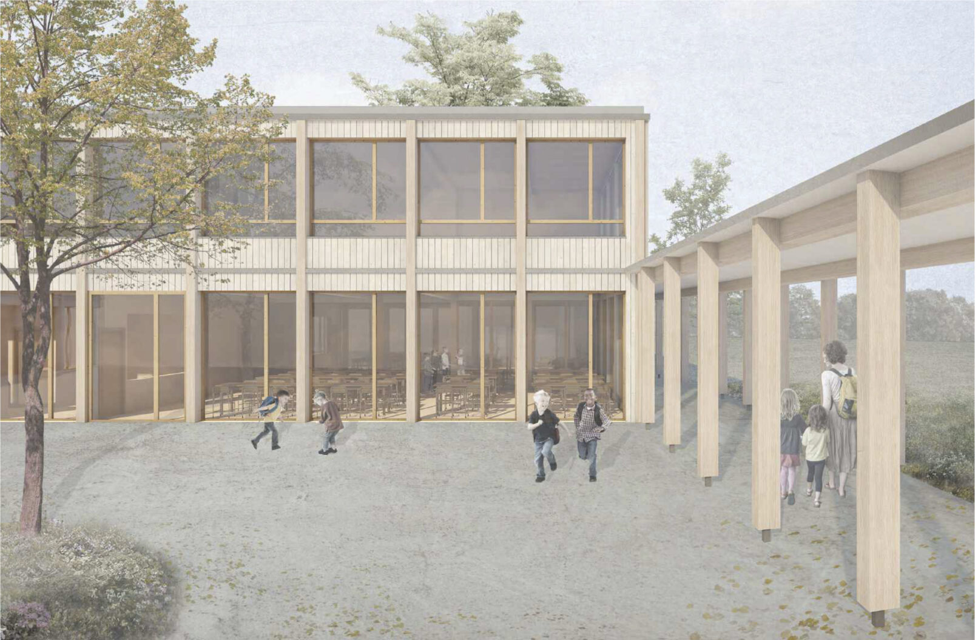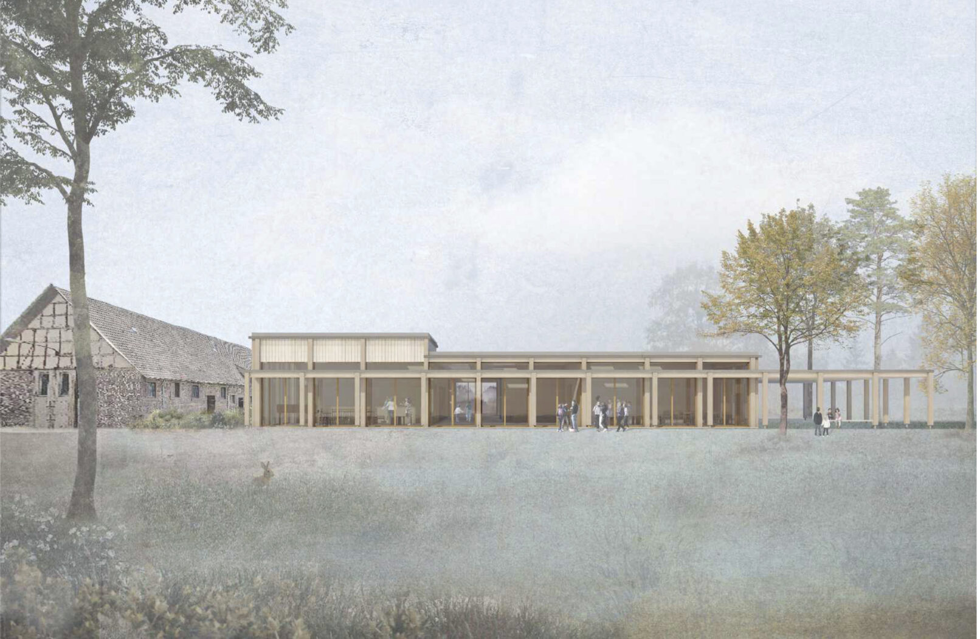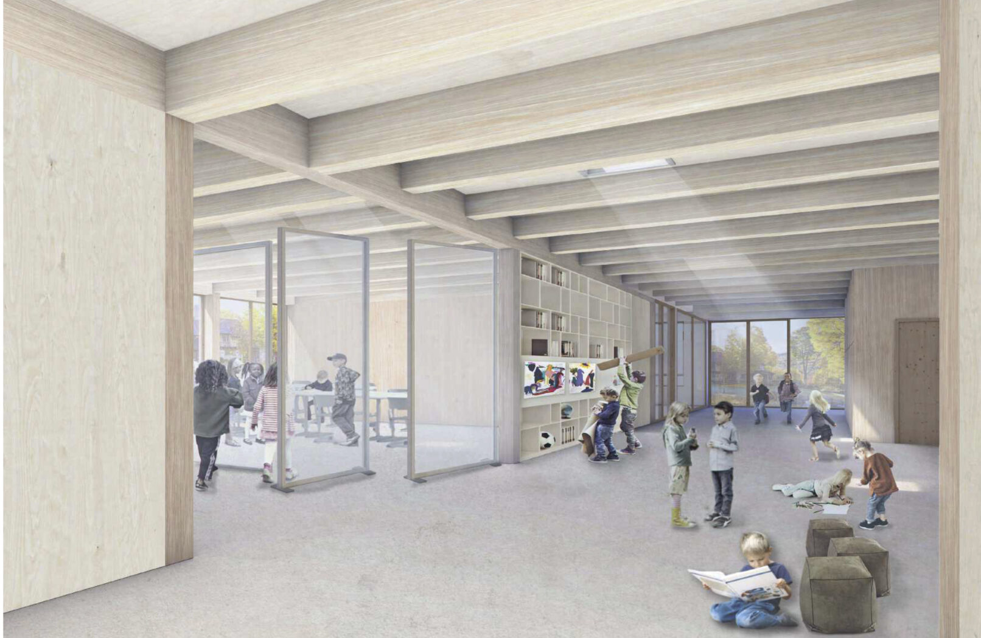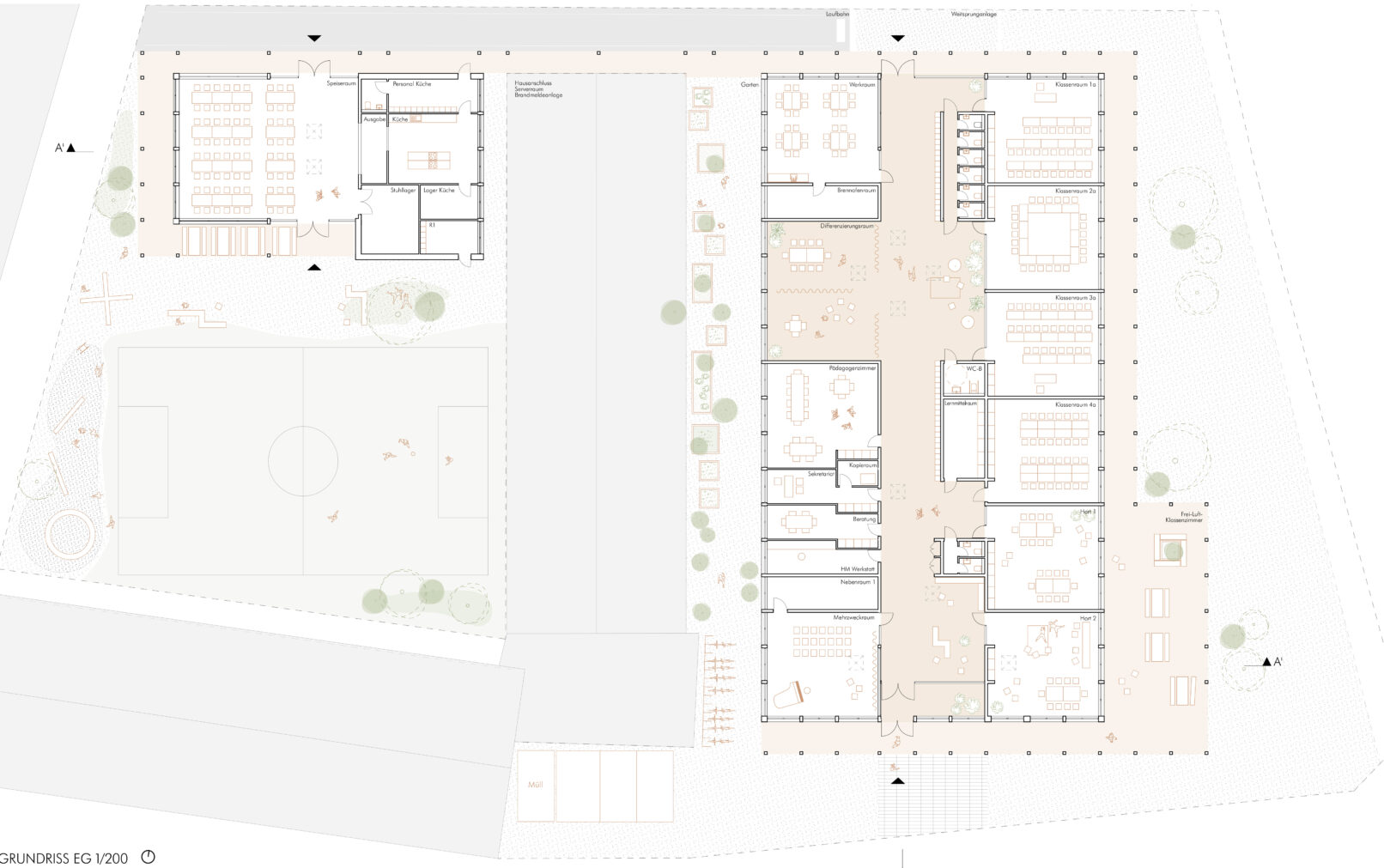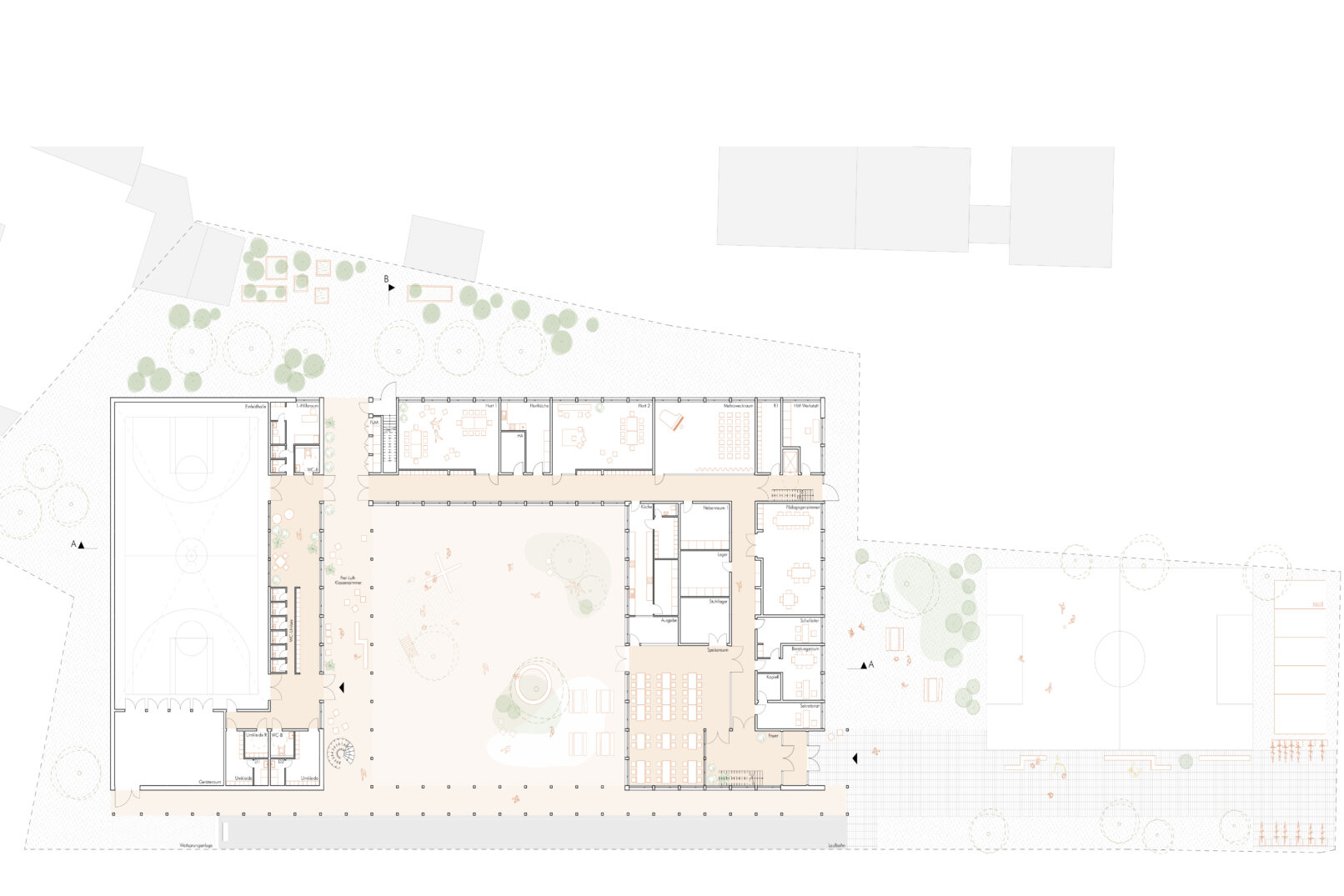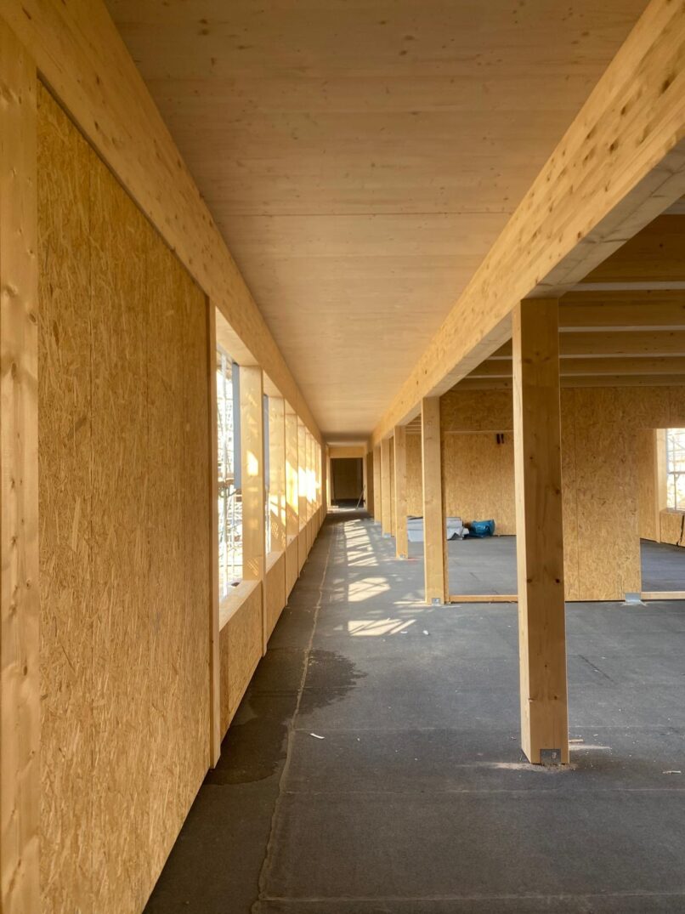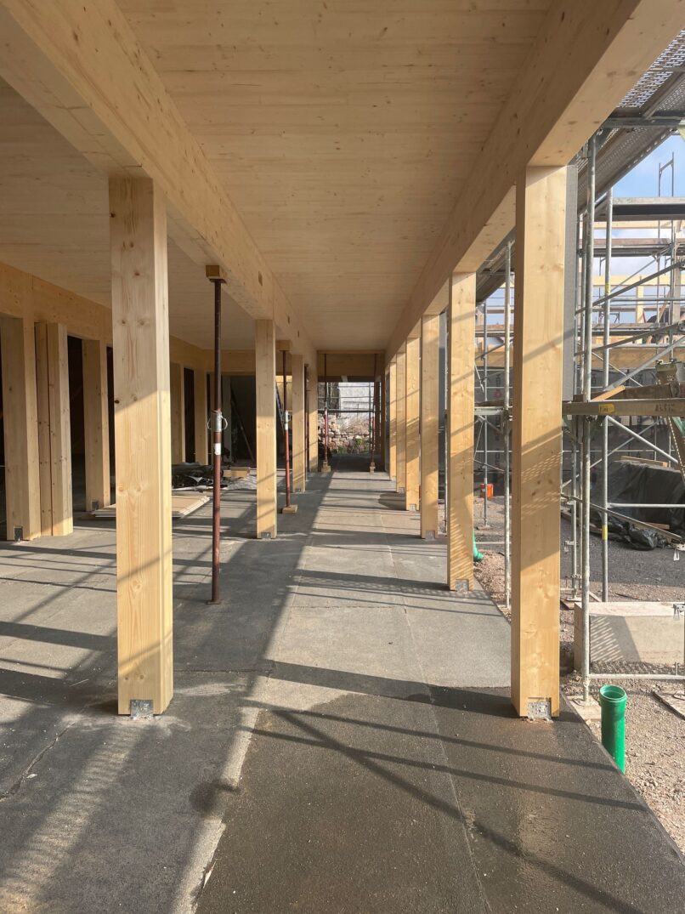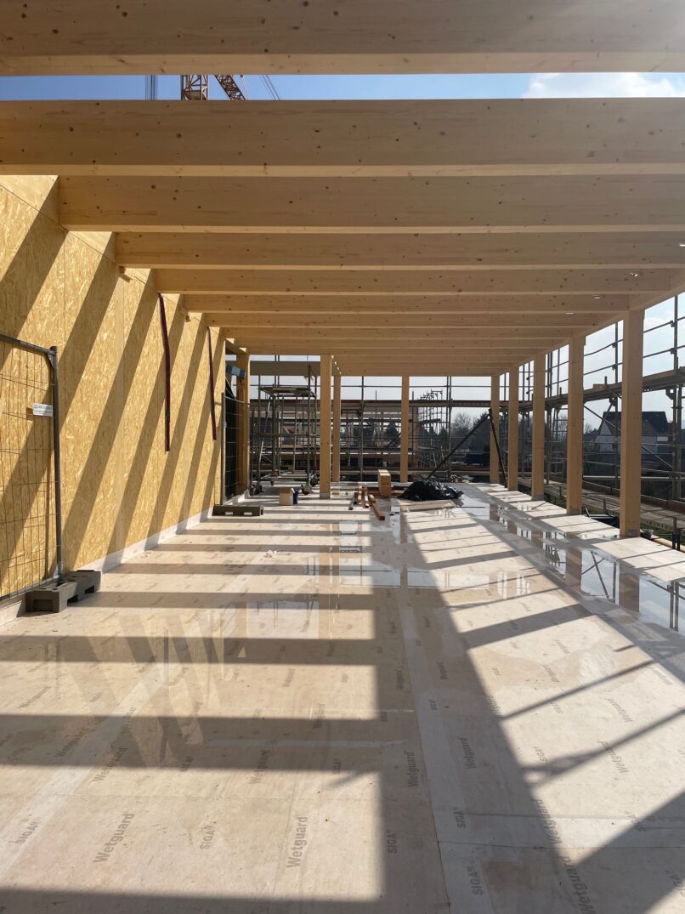In Thuringia DGJ developed a new school construction system which transforms existing and well-established technologies into a flexible construction kit. It’s an oriented construction system. Its basic dimensions result from the optimal delivery dimensions for timber constructions and reasonable transport sizes of a maximum of 12.5m in length and 3.3m in height of the elements. At the same time, the width and the basic typology of the building can be flexibly adapted to location, teaching concept and the specific requirements of the respective school using the construction system. The strengths of the building system are its simplicity and adaptability.
The construction system is based on construction methods and materials that are everywhere available and can be adapted as an open-source construction kit for every school location. Any carpenter with a small hall can produce and install the wall panel as a timber frame construction with integrated supports, beams and ribbed ceiling elements made of CLT and KVH.
Due to the increasing number of full-time classes, school is increasingly becoming an important living space for children and teachers, where they spend a large part of their lives. The most important goal of the design is to create this place in such a way that it offers the children numerous opportunities for use, appropriation, identification and social interaction. At the same time, contemporary pedagogy requires spaces that facilitate different learning situations and teaching concepts: teacher-centered teaching, work in groups and the possibility of individual work. This variety is especially important in day school, where the children can also learn and play outside of the classroom.
With these designs and the construction system, we create the possibilities for such differentiated learning spaces: The classrooms can be used for teacher-centered instruction and work in different sized groups. The differentiation rooms enable to form smaller learning groups. In addition, we offer numerous additional rooms that can be used and appropriated for learning and playing: ‘Learning islands’, i.e. wide, open areas in addition to the differentiation rooms can be used as open learning landscapes. Each school offers covered and open areas as green classrooms for outdoor teaching.
The element and open skeleton construction allows modern and open school and teaching ideas and is therefore suitable for future concepts.
The design concept of the differentiated learning and play areas also defines the outdoor space. Each school offers a range of specific outdoor spaces that encourage study, sport and play. Above all, the outdoor spaces create free spaces for pupils’ interaction in larger and smaller groups. This results in small, protected and quiet retreats and shelters, which are of great importance, especially for smaller children at the beginning of their school days.
Project period:
2021 – (planned)
Location Bendeleben: Two-string elementary school with sports hall
Location Ilfeld: One-string elementary school
Builders:
Free State of Thuringia, represented by the Thuringian Ministry for Infrastructure and Agriculture
District of Kyffhäuserkreis
District of Nordhausen
Procedure:
Architectural and open space planning realization competition, 1st place

