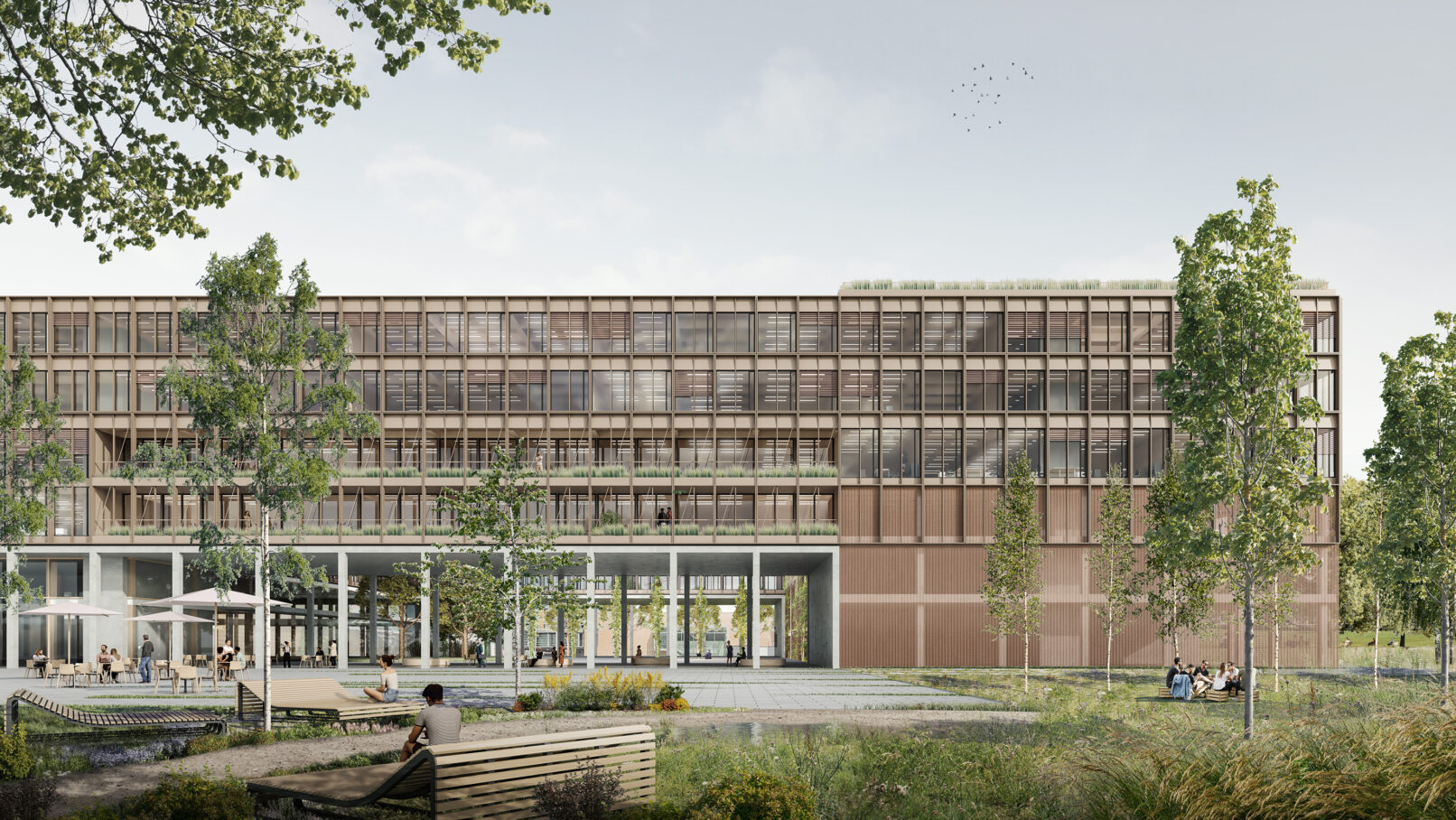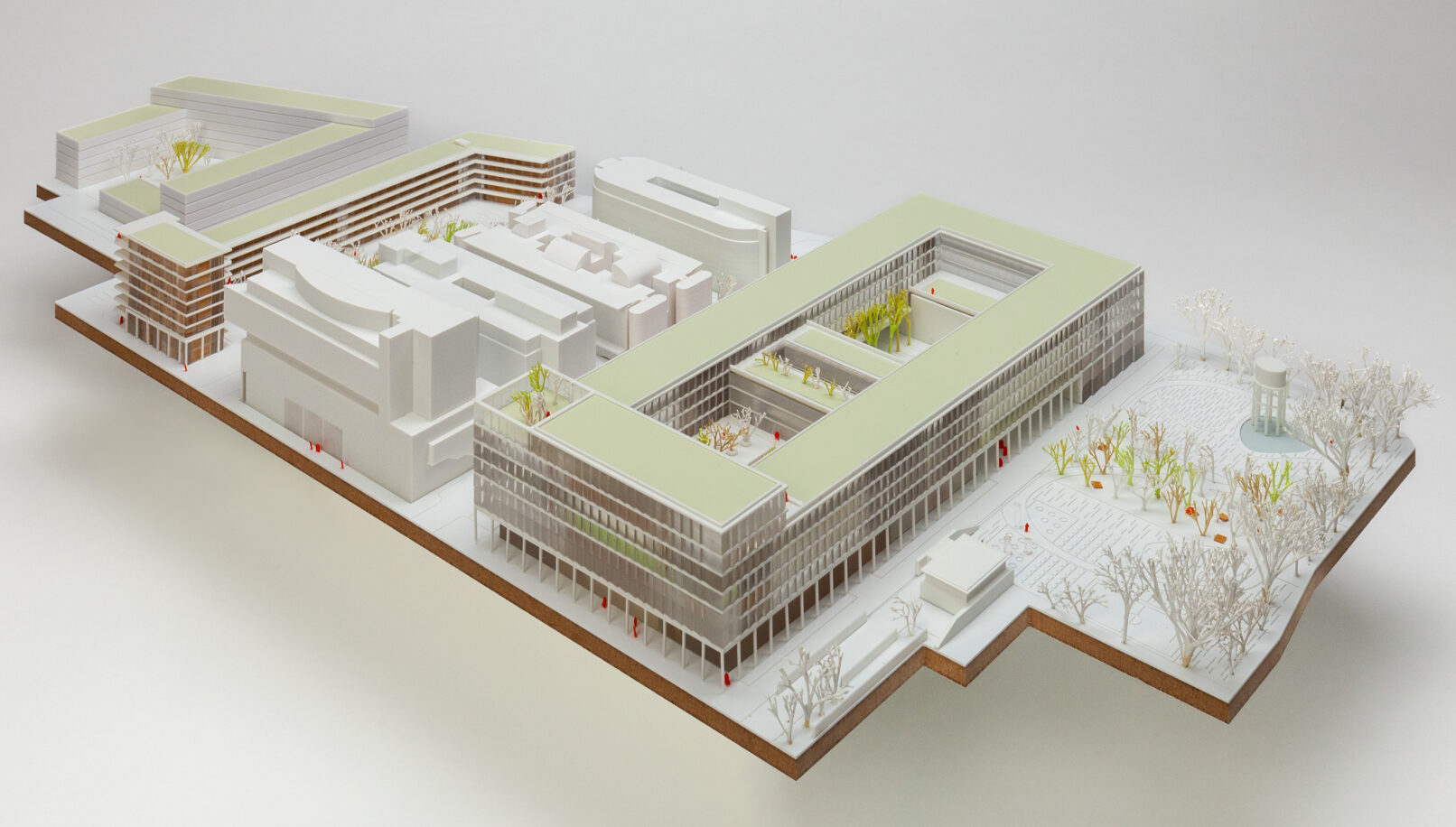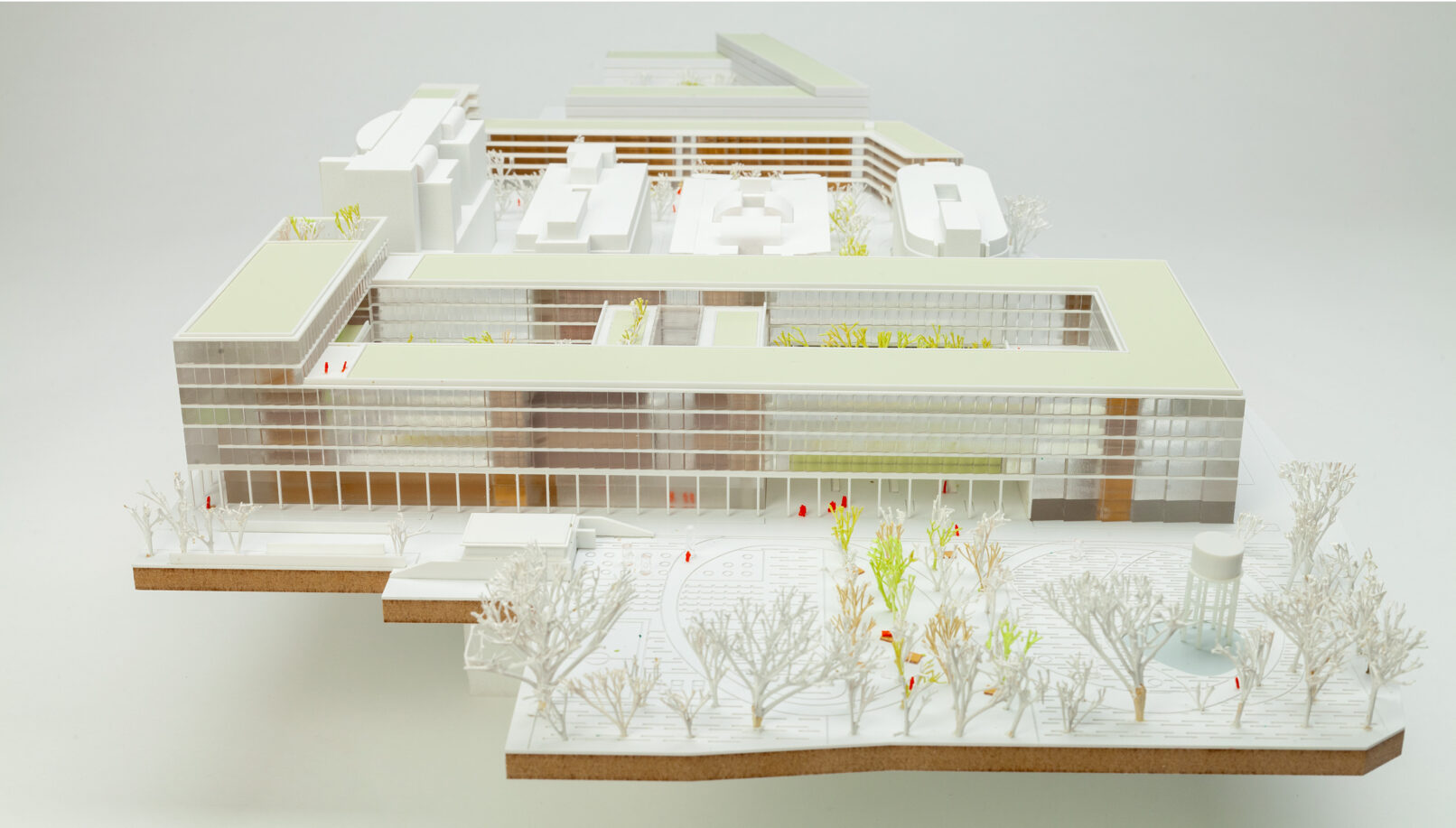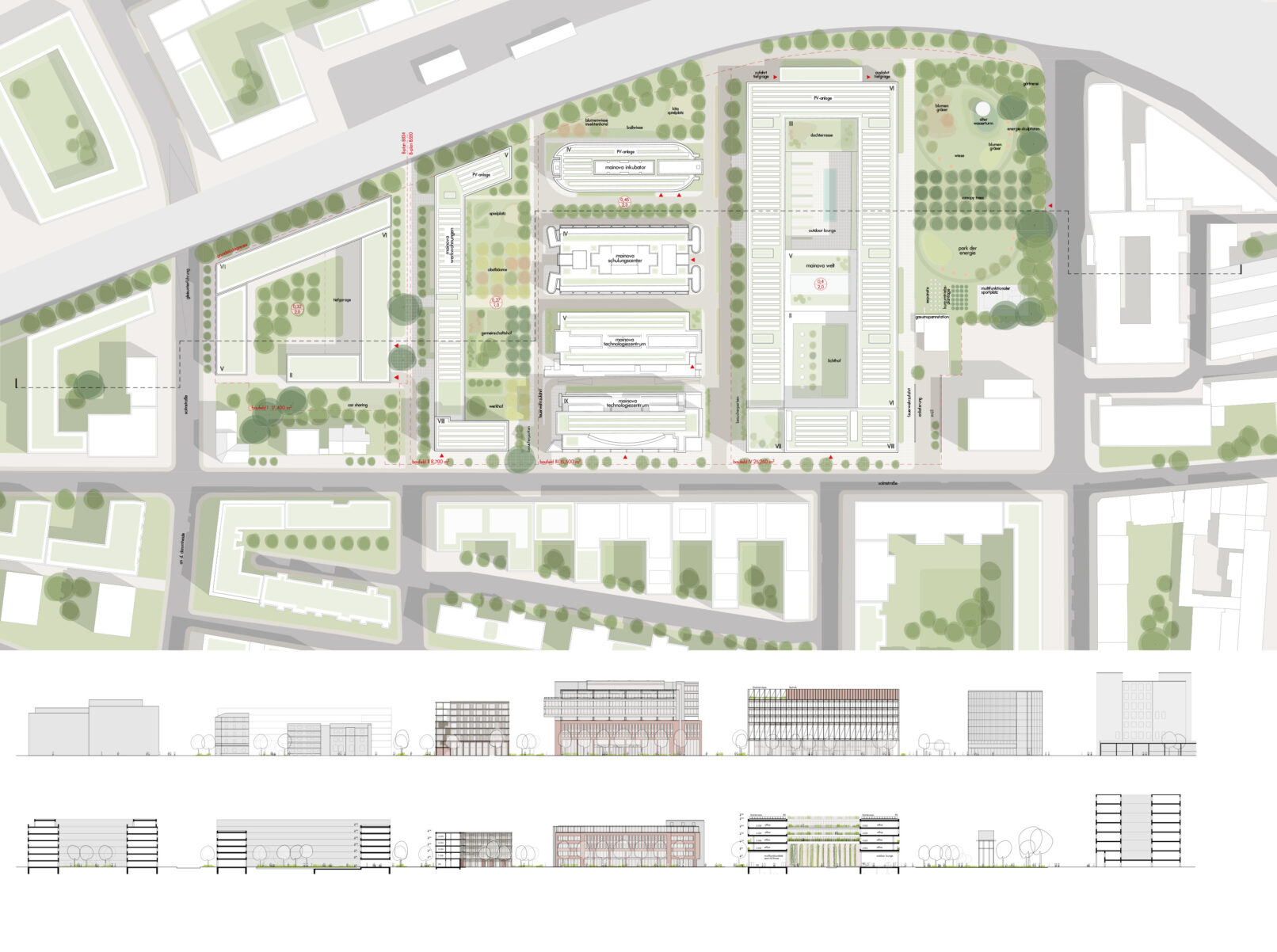Design by KÖLLING ARCHITEKTEN BDA and DGJ Architektur with the support of DGJ Landscapes, Zurich. In the heterogeneous planning area of the Mainova property on Solmsstraße, a strong urban figure creates a clearly legible Mainova campus, which is bordered by the new building of the ‘Mainova World’ in the east and the new building of the company apartments in the west. The existing building is framed by the two new block edges in an overarching, urban setting. The scale of the buildings reflects the large-scale development in the area.
The urban building blocks are supplemented by a public park in the east of the property (‘Park der Energie’), which not only represents an enrichment of the district, but also relativizes the urban density and makes the entire development approvable within exceptions and exemptions. In the transverse direction, the connections provided by the existing buildings are taken up by the new buildings, so that a continuous, walkable route is created between the residential building, the existing buildings, the new building of the ‘Mainova World’ and the park. The concept was developed from the specifications of the surrounding urban spaces and is intended to develop the Mainova property into an integral part of City-West.
The approach of the design forms four building sites, which could also be developed independently of each other: In the first building site, urgently needed, rentable living space is being created in the west, which should also be accessible to the general population. Company apartments are being built on the second construction site, which will enable Mainova to increase its attractiveness for recruiting competent employees and young talents. The existing buildings are being revitalized on the third construction site by converting them into the new ‘Energy Hub’ and the ‘Mainova Incubator’, in which small and large companies, start-ups and institutes from universities and colleges work on the energy supply of the future can work. The ‘Mainova training center’ with a large conference area as a research and development center, a Mainova daycare center and the Mainova sports center will also be located here. Potential founders with convincing business ideas should receive support with infrastructure, co-working rooms and advice. These components will be implemented when the new building ‘Mainova World’ and ‘Park der Energie’ are erected on the fourth construction site in the east.
Procedure: Ideas competition, 1st rank



