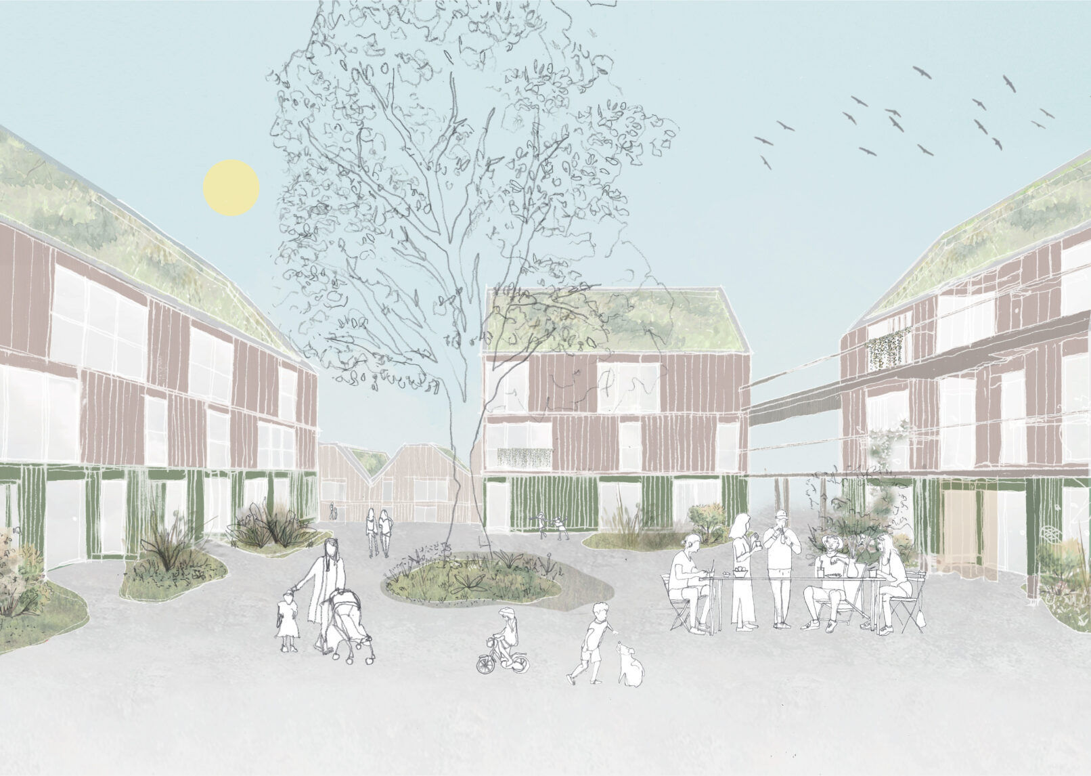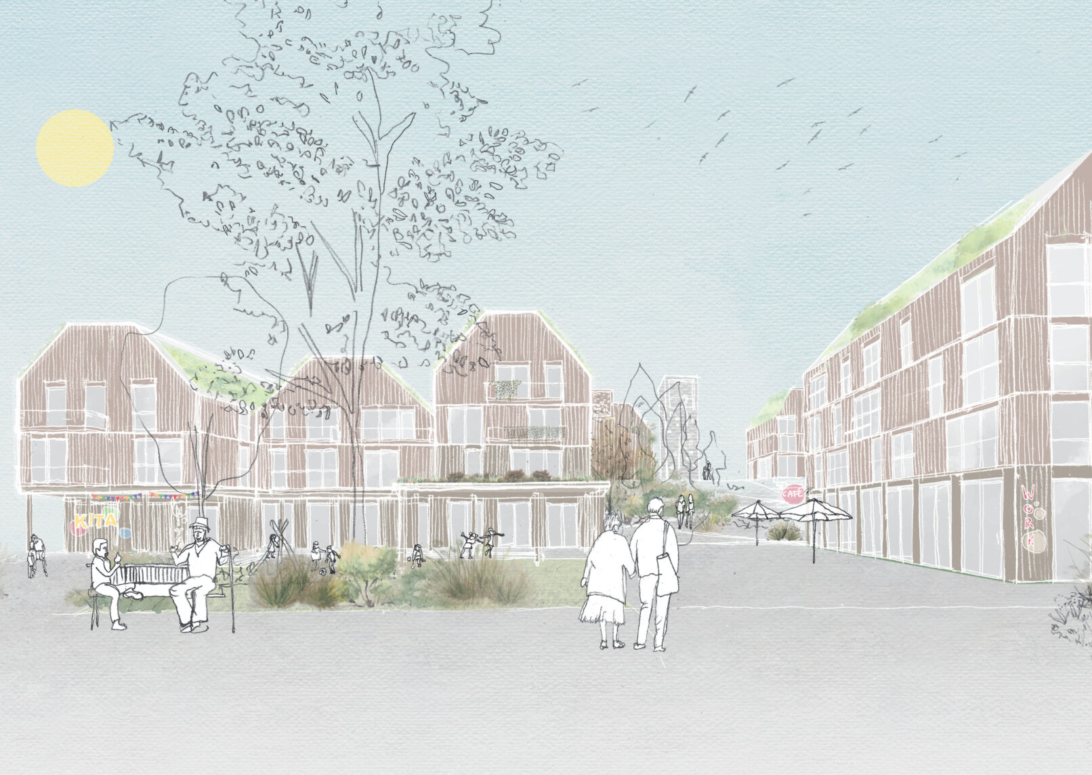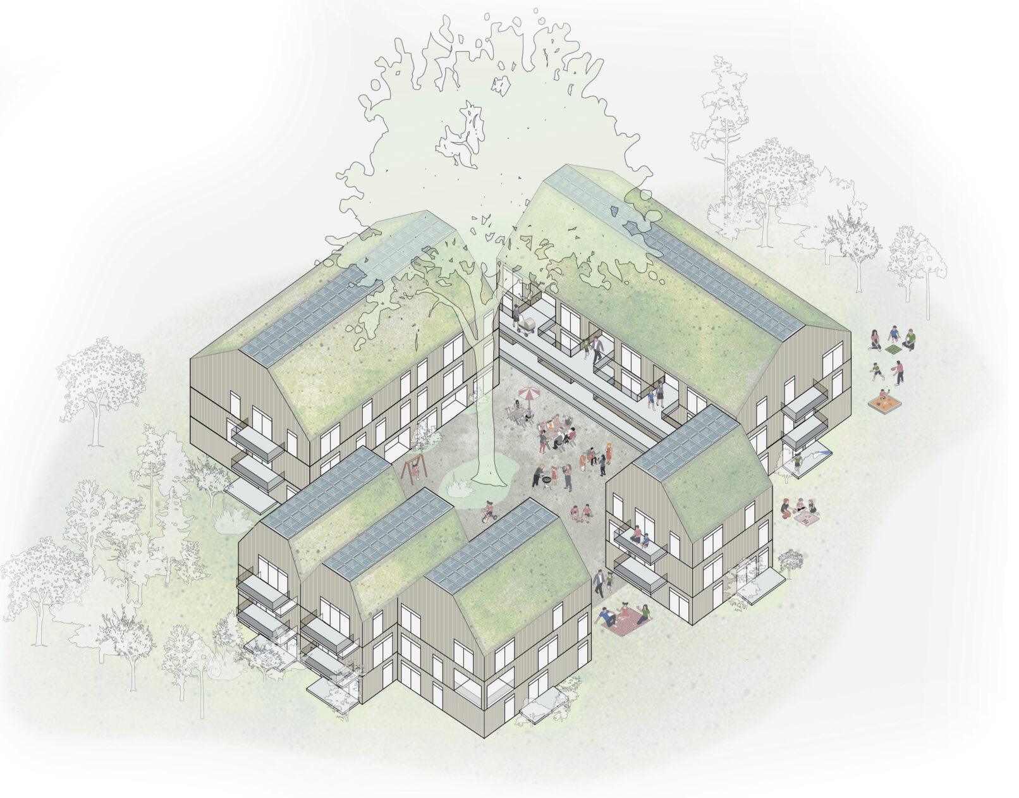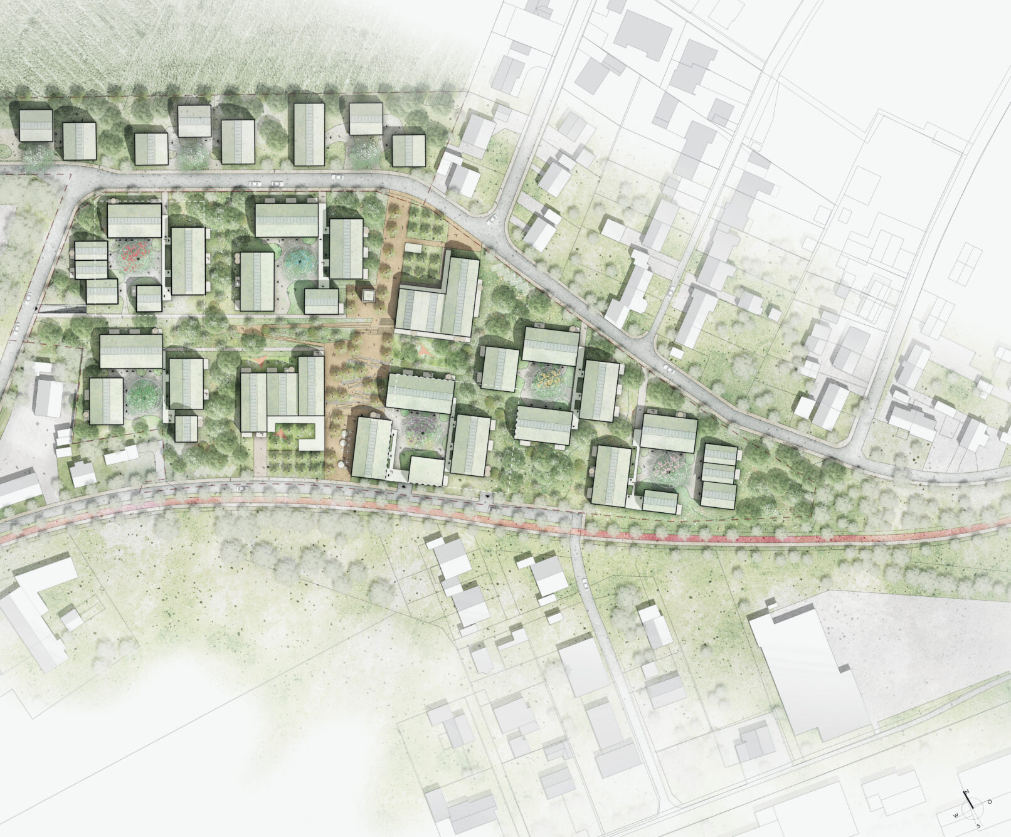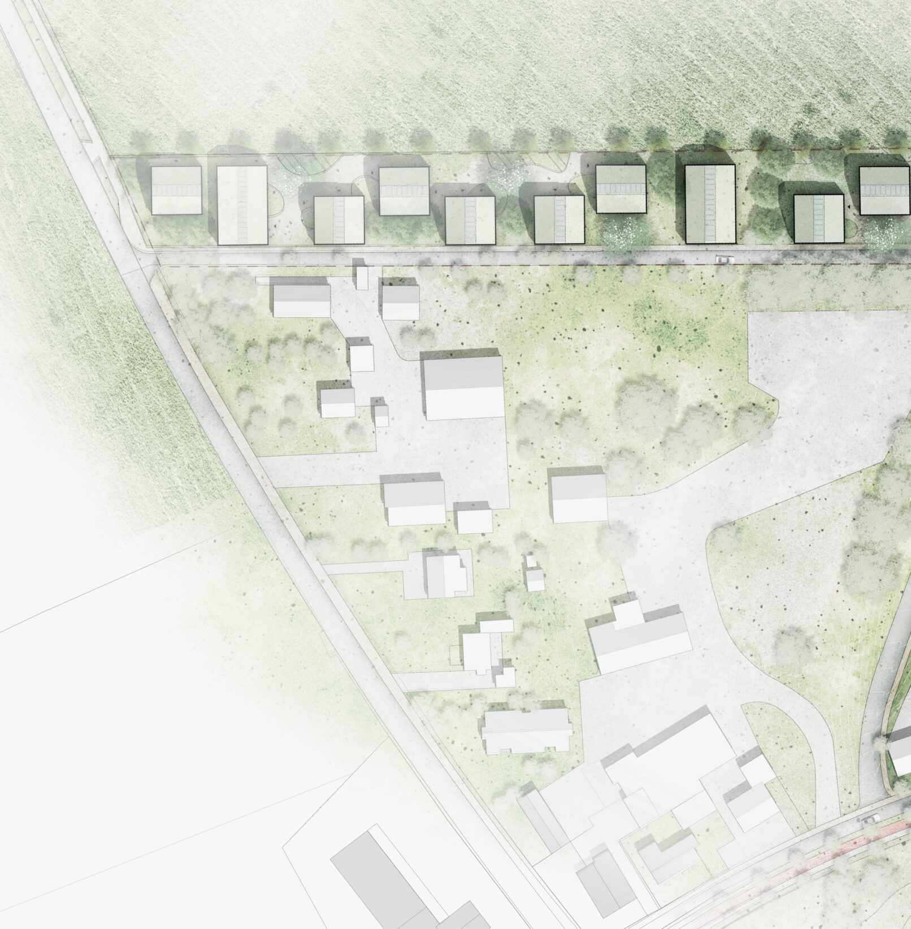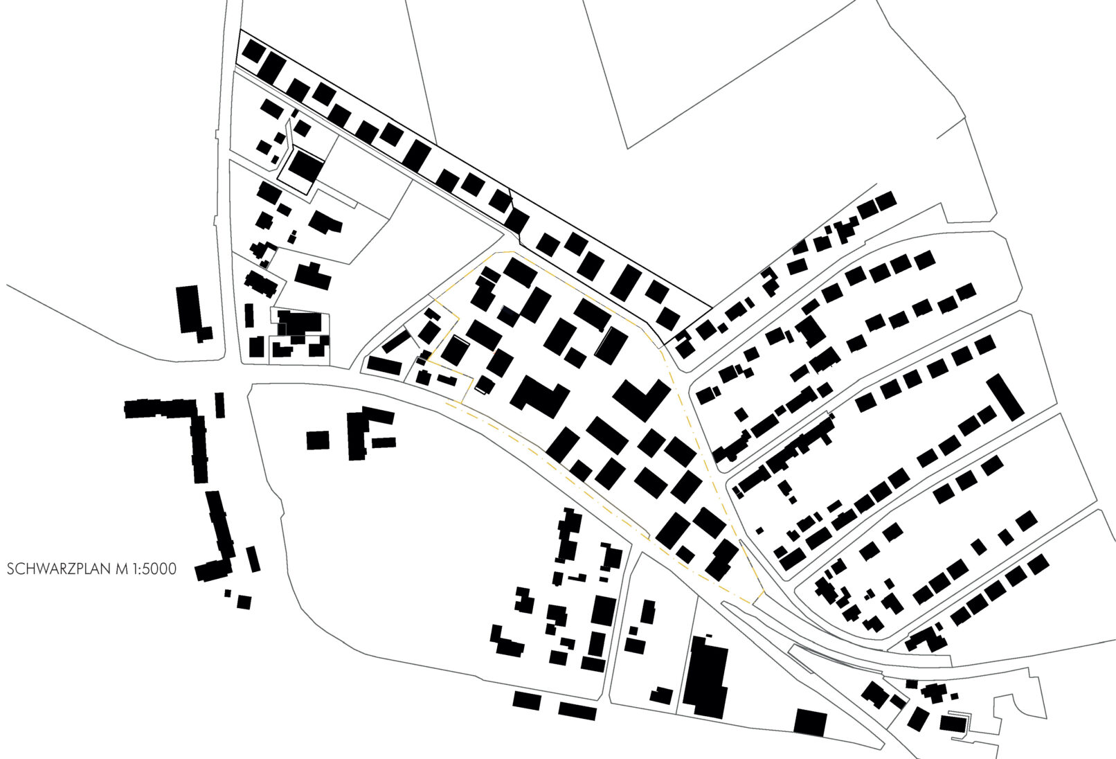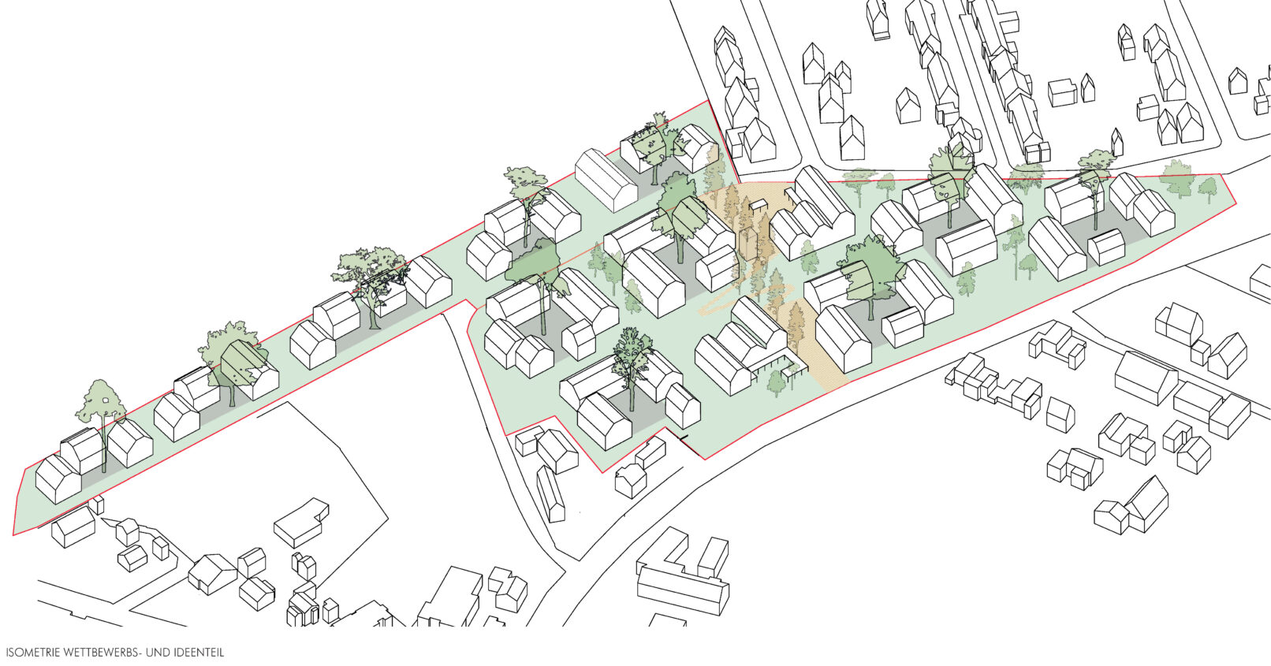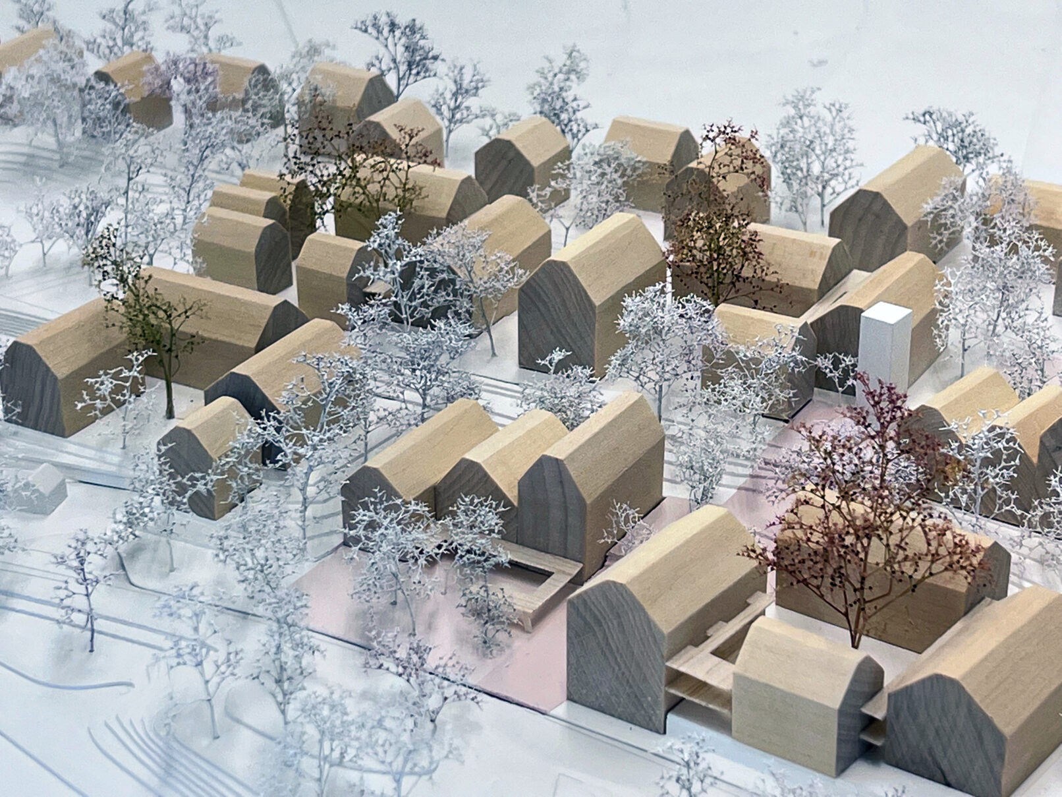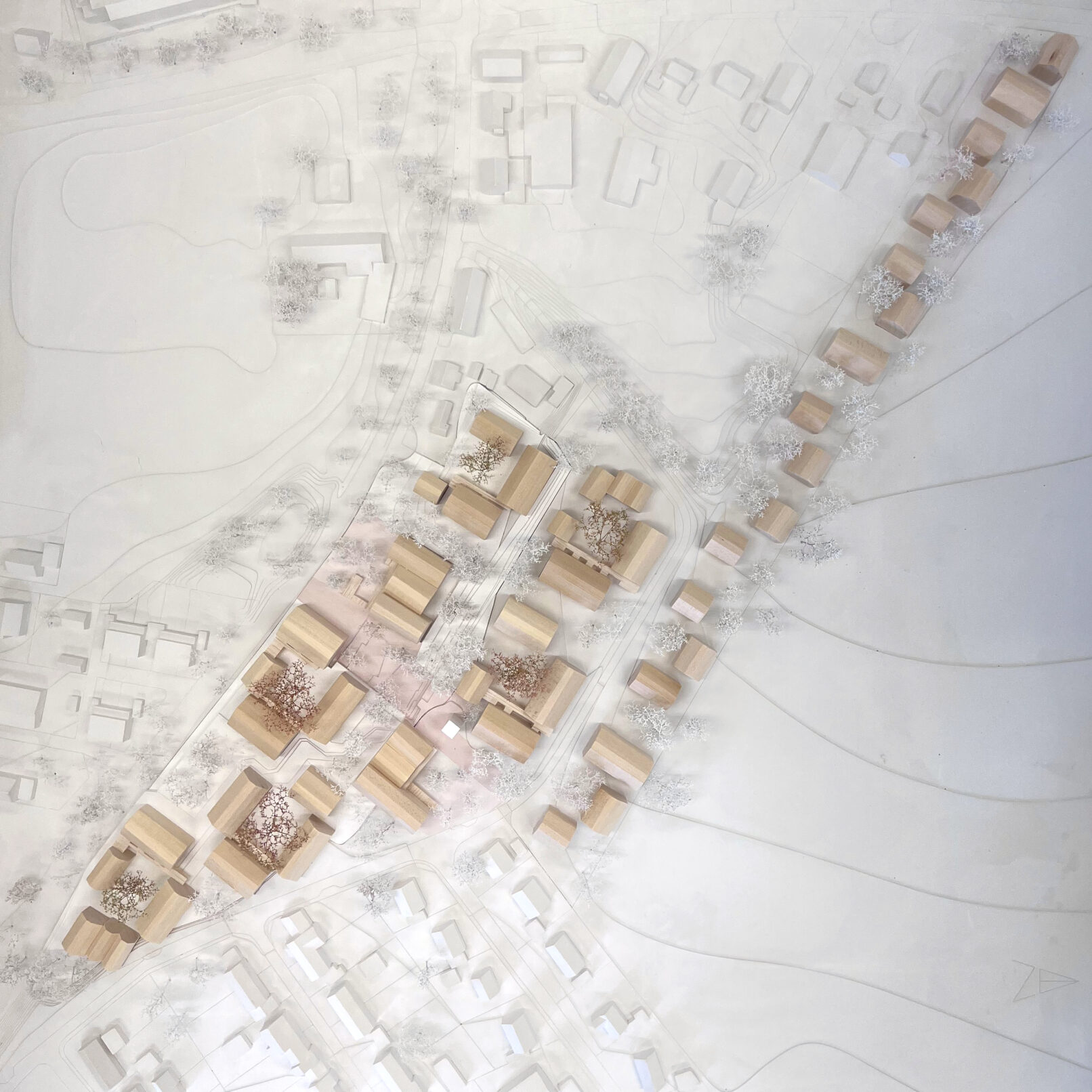A modern, vibrant neighborhood with a balanced mix of flats and a wide range of building and housing types is to be created on the centrally located industrial site of the former Wolf concrete plant. The area itself not only offers proximity to nature, attractive outdoor spaces and a good neighborhood, but also an infrastructure that provides ideal conditions for a modern lifestyle with teleworking, freedom and independence. There is also an excellent social infrastructure with a crèche, kindergarten and day care. For the Baienfurt residential area, DGJ has created a design based on the principle of residential courtyards, in which a group of buildings forms the basic spatial and social unit.
This basic unit of several groups of buildings is each surrounded by its own landscaped area. The buildings are small apartment blocks, some of which are accessed directly via a pergola at the side. The residential courtyard is largely planned as an open functional area, where a large tree, like a traditional village lime tree, provides shade and shelter. People can play, eat and work in the courtyard. The ground-floor living spaces are protected from prying eyes by a narrow strip of greenery right next to the buildings, while wooden slats are planned towards the courtyard and an open view of the recessed entrance area provides a visual link to the outside.
The two neighborhood buildings with the kindergarten and day care centre, together with the public outdoor spaces, form the heart of the new neighborhood. The café and co-working spaces are also arranged along a public space that connects the two elevations of the site. The communal spaces can also be booked or rented by individuals or groups from the neighborhood for parties or events. These alternative options, such as communal rooms and co-working, allow certain residential functions to be outsourced from the individual flats. This allows the flats and houses themselves to be more compact.
The outdoor space and landscape design follows the guiding principle of ‘living in green surroundings under trees’. The outdoor space is designed as a continuous communal landscape space. In the centre of the complex there are two public squares of an appropriate size, which serve as meeting places for the residents, with an adjoining playground. The outdoor spaces in the neighborhood offer a carefully designed hierarchy of public, semi-public and private zones dedicated to different functions: Public squares and access in the centre of the neighborhood, a public playground in the middle of the neighborhood, the continuous ‘wild’ green between the building islands that connects the neighborhood through a network of paths, the residential courtyards of the islands for playing, informal meetings, communal dining and crafts, two playgrounds of the daycare centre for different age groups in the central area, private outdoor spaces in the form of balconies and terraces on the ground floor.
Project development:
2022 – open
Area:
2.5 ha
Landscape architecture:
GDLA Gornik Denkel landschaftsarchitektur partg mbb
Client:
Conversion Betonwerk Wolf GbR
represented by: BWG Baugesellschaft Württembergischer Genossenschaften mbH and CBS Projekt Baienfurt GmbH in coordination with the city of Baienfurt
Procedure:
Urban planning competition with an ideas section and an integrated realization competition
