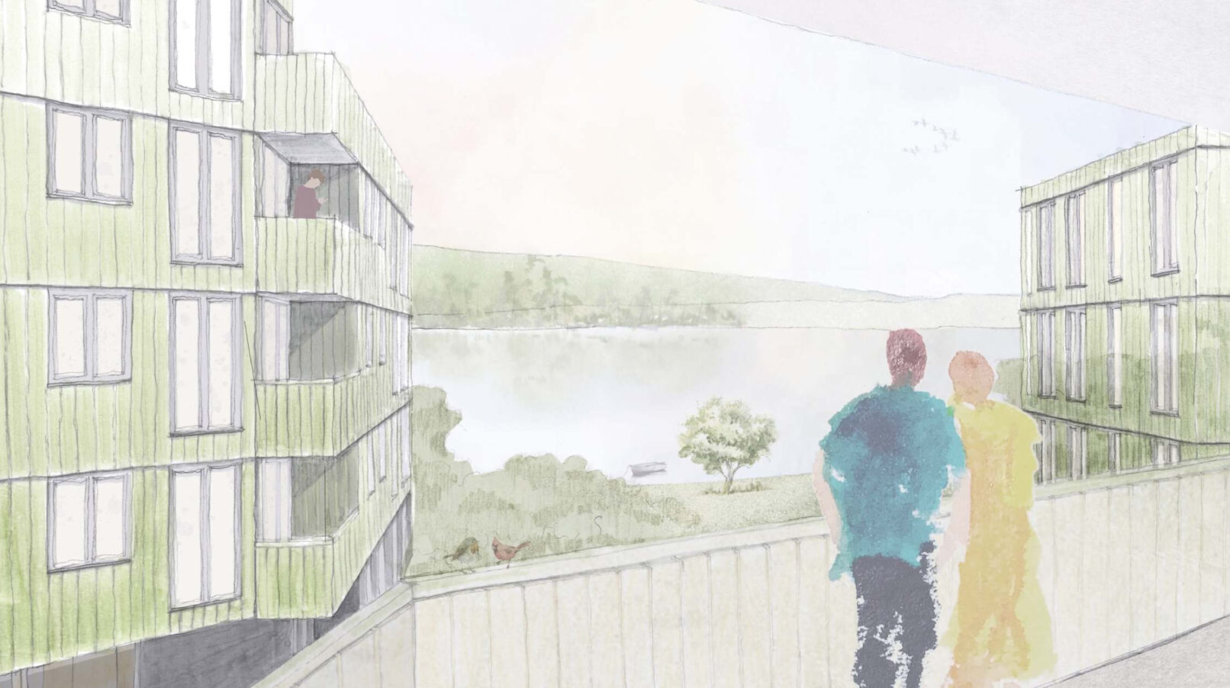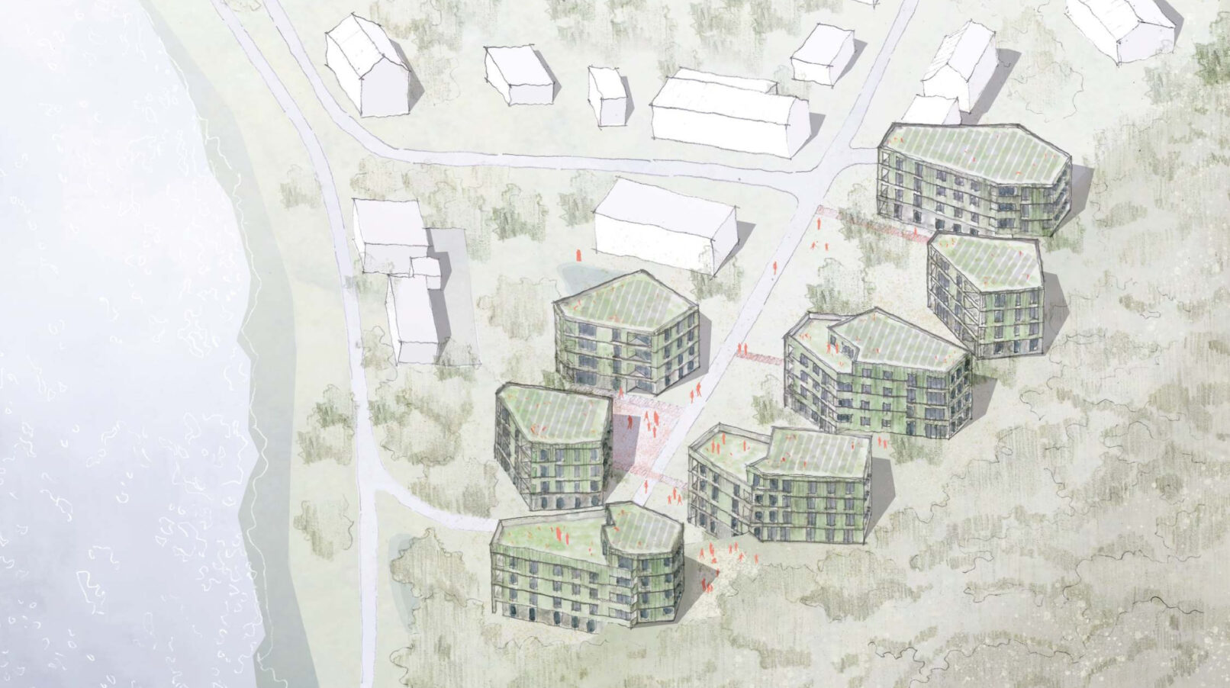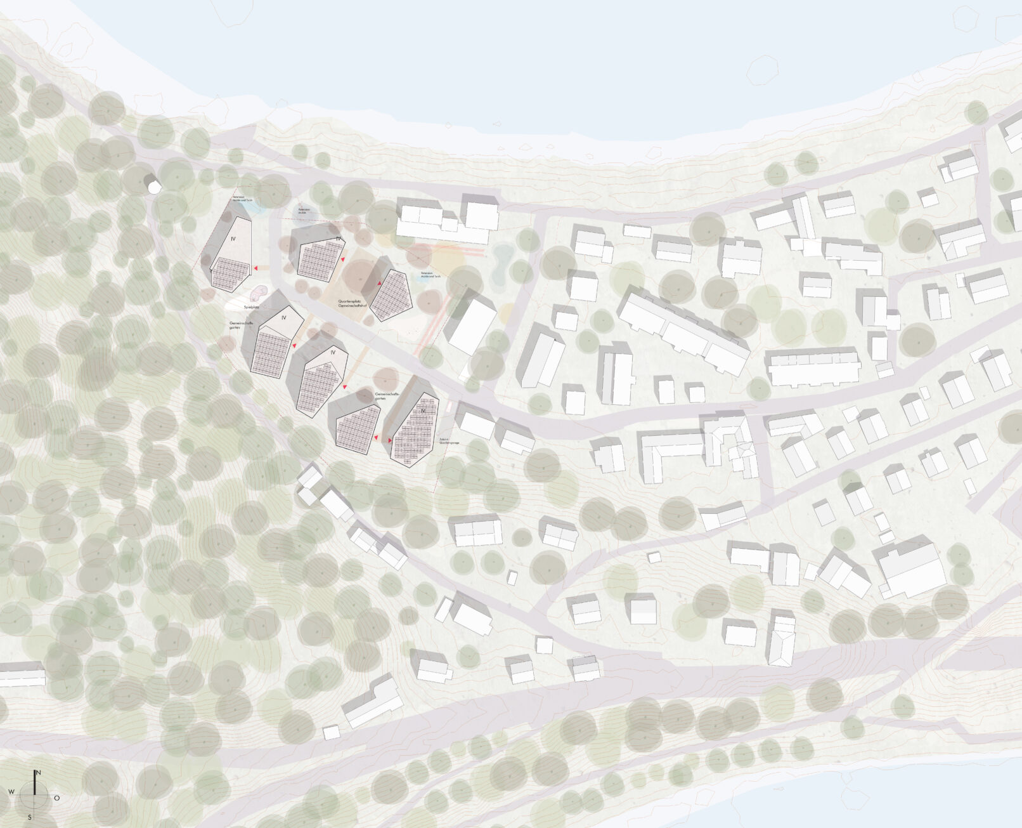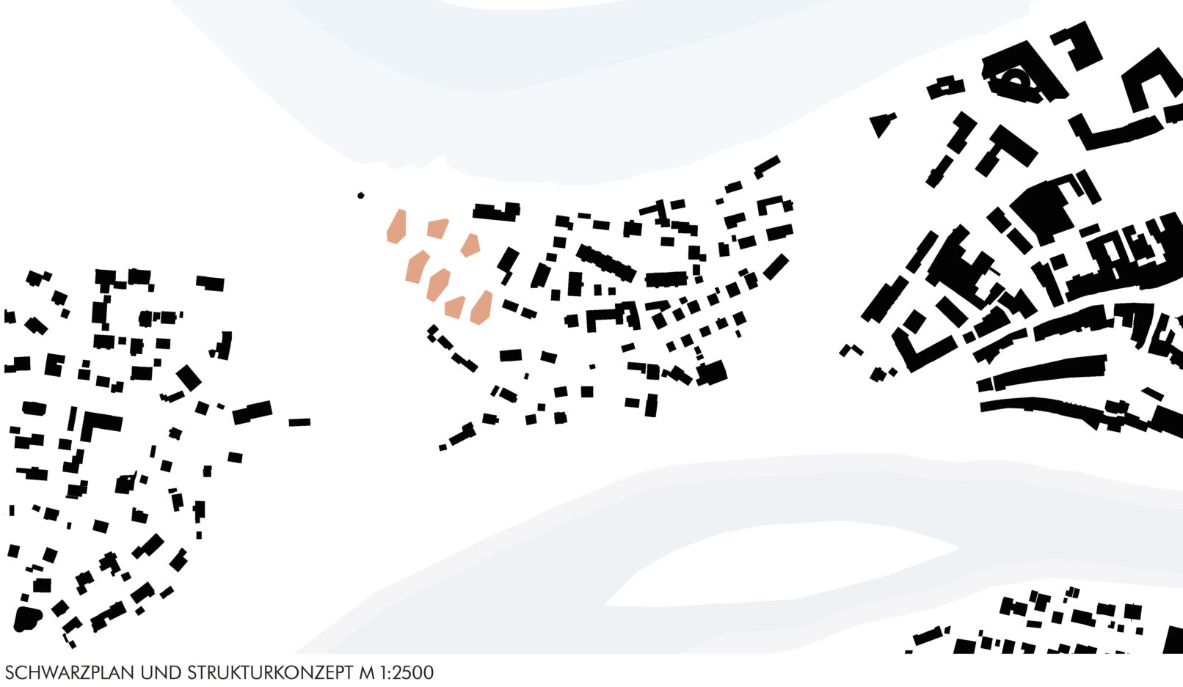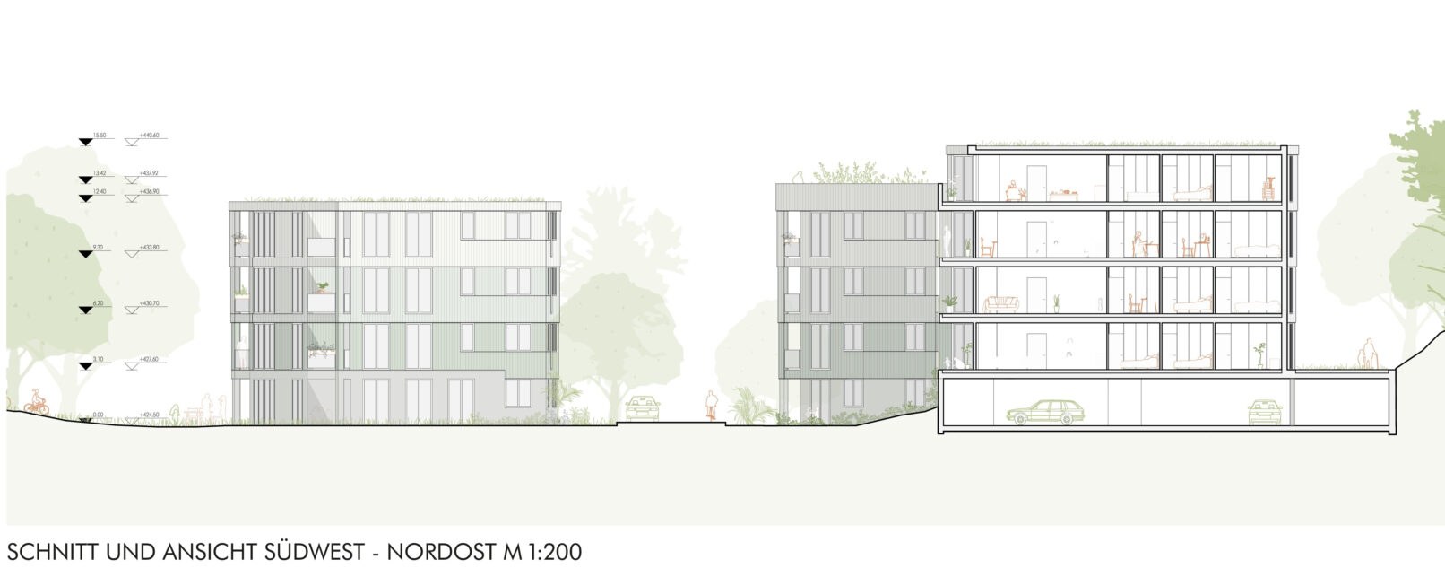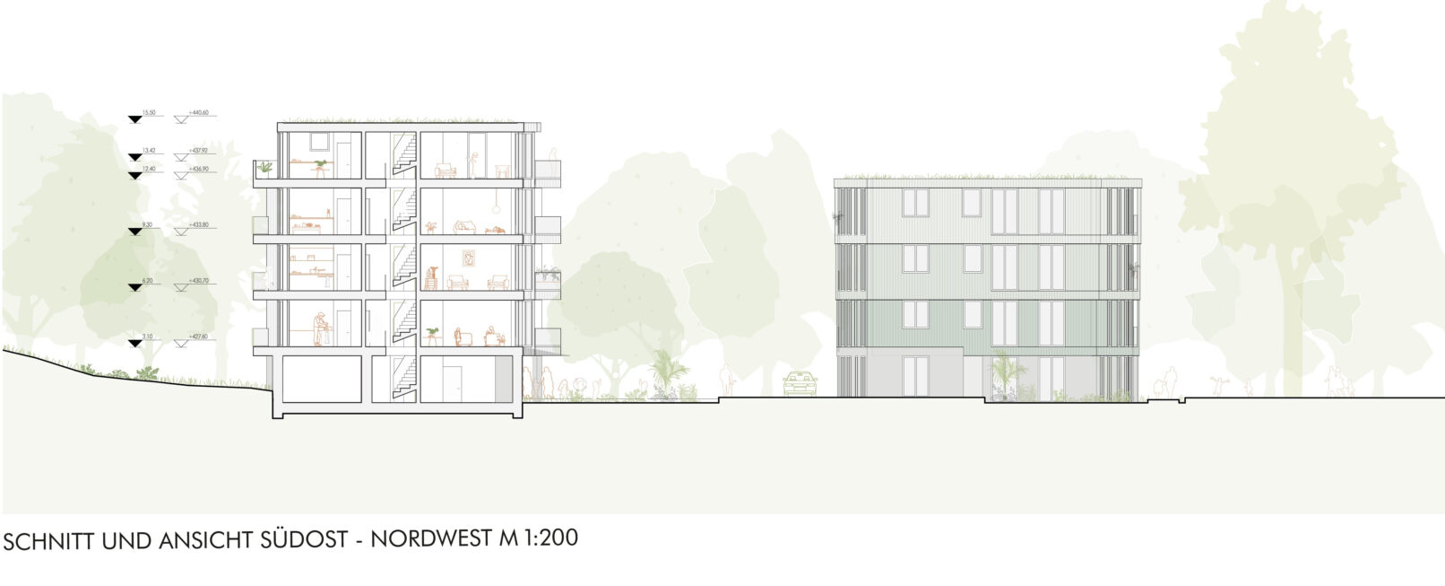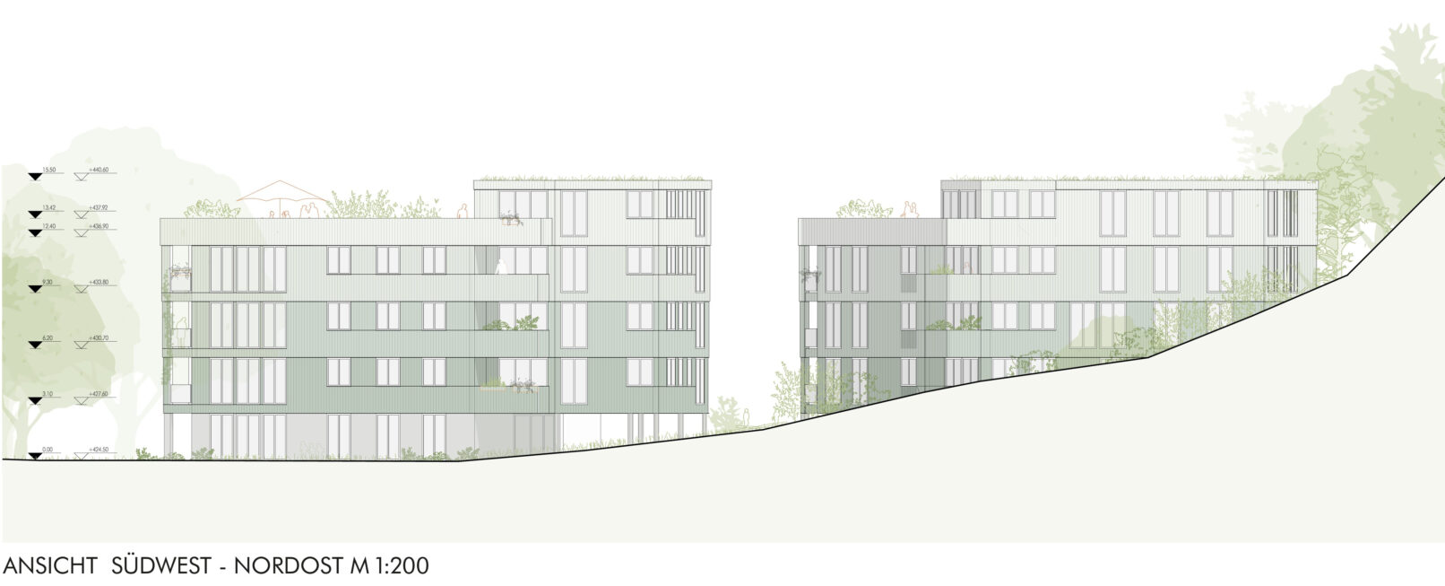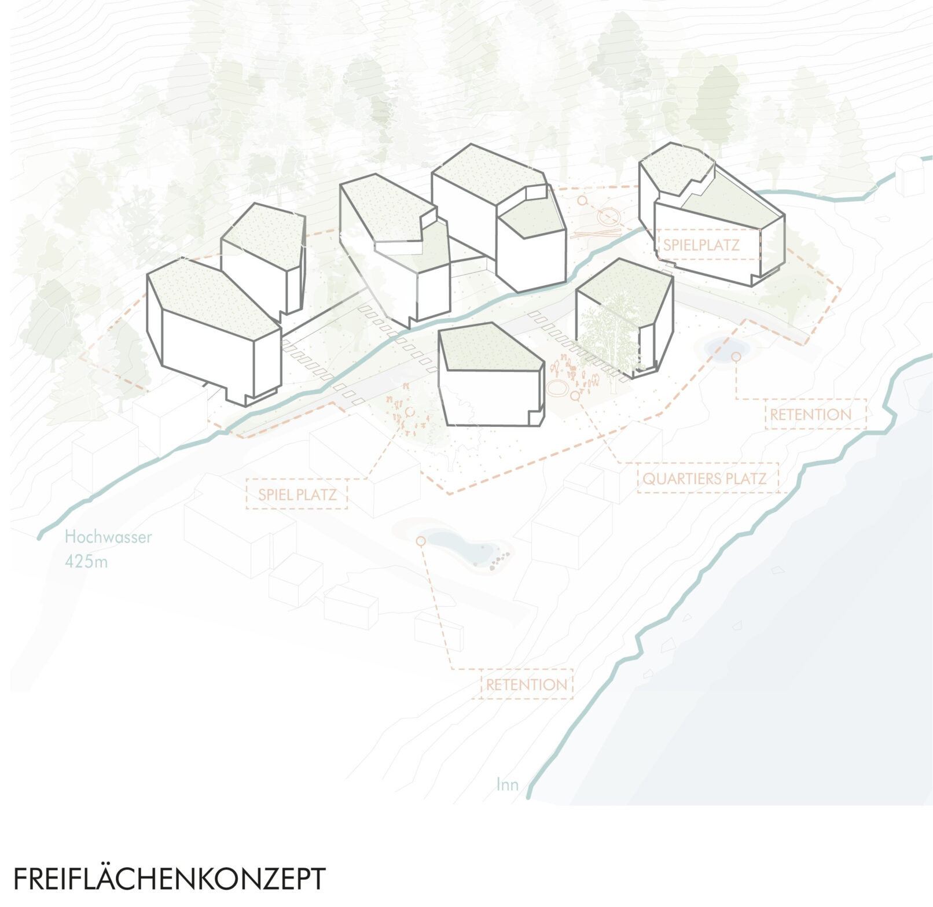Like a formation of large boulders or stone erratic blocks left behind by a terminal moraine on the banks of the river, which the course of the river has not yet abraded, the buildings appear to be arranged randomly. The free composition of the buildings on the site follows a natural order. It blends harmoniously into the topography and the natural space. The views of the buildings are narrow and restrained. The storeys and heights are differentiated and follow the sloping topography of the hillside plot. Their scale is broken up by the polygonal geometries of the buildings. The timber façades are designed in shades of green that blend into the landscape. The outdoor spaces between the buildings will grow together with the existing trees and plants over the years.
Water exerts a magical attraction on people. As a town on the Inn, Wasserburg’s proximity to the river is a defining feature of its identity. Even a small view of the Inn enhances the quality of living and increases the residential value. The aim of the design was to develop a placement of the buildings and an arrangement of the flats that would allow all flats to have a direct view of the Inn. This results in a specific form and setting. The site of the former vinegar factory offers a unique opportunity for a high-quality and natural urban extension with a direct connection to the surrounding landscape and the River Inn.
A holistic optimisation of the project with regard to sustainability is achieved not only by optimising energy consumption during operation, but also by consistently planning the building construction with a view to low primary energy content and emissions as well as good recyclability. A largely timber construction of the building as a contemporary, climate-friendly construction method is a key technology for this. As an indigenous, renewable raw material, wood is the most sustainable building material from an ecological point of view, as significantly less “grey energy” is required for its production and processing.
New buildings must make a significant contribution to climate protection by making their construction and operation climate-neutral overall. This goal is to be achieved through a consistent planning process and a comprehensive life cycle assessment. Used as a planning tool, life cycle assessment makes it possible to optimize construction, building technology and energy supply in line with the overarching goal of climate neutrality. In order to guarantee the longevity and robustness of the buildings, concrete rather than wood is used in the areas at risk of flooding. The ground floors and the garage on the slope side are designed in core-insulated reinforced concrete, which is resistant to flooding. Basements were avoided.
Processing period:
2022
Area:
0.8 ha
Landscape architecture:
DGJ Landscapes GmbH (now DGJ Paysages sàrl)
Awarded by:
City of Wasserburg am Inn
Procedure:
Non-open urban design ideas competition with preliminary selection/lot procedure
