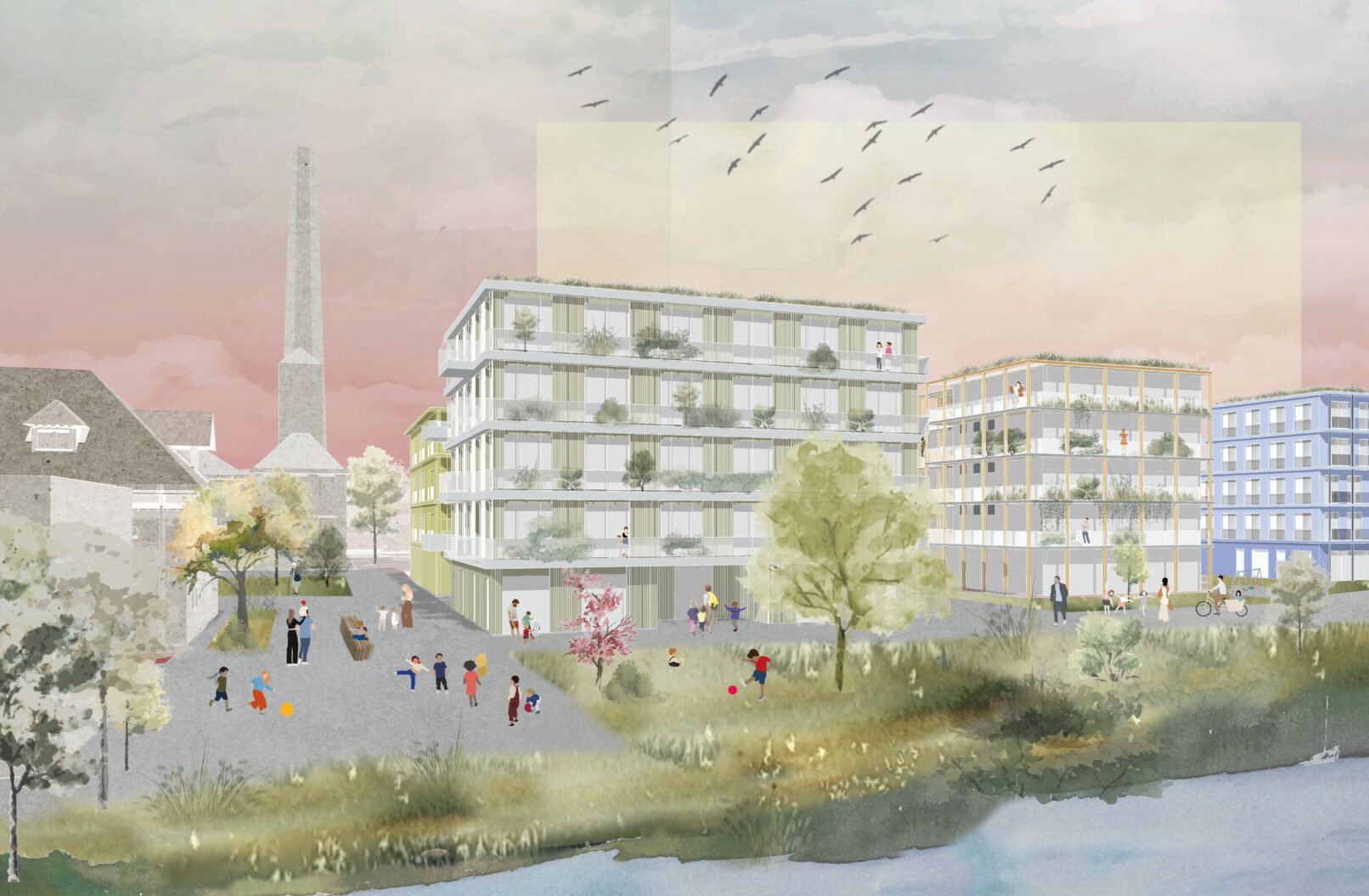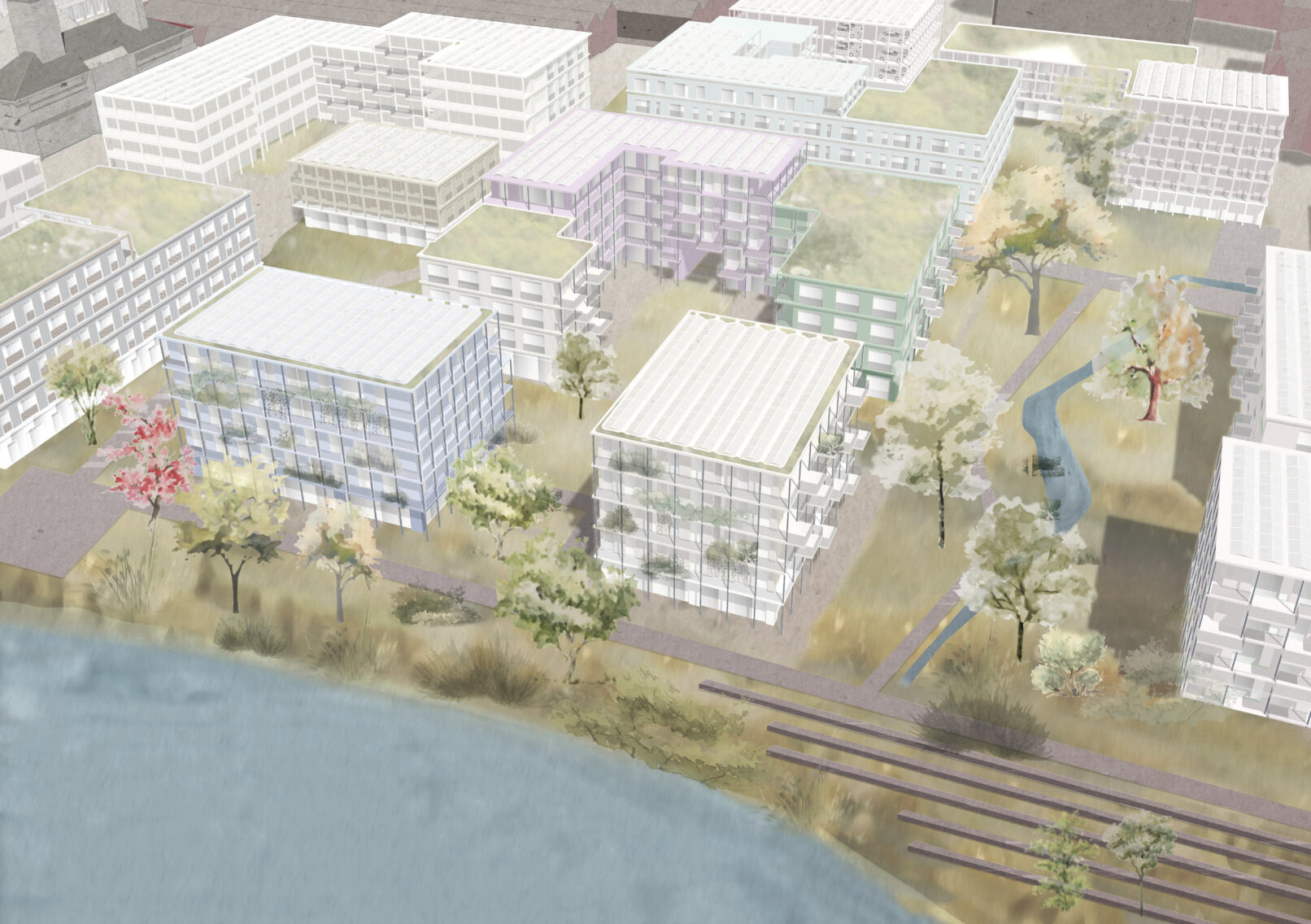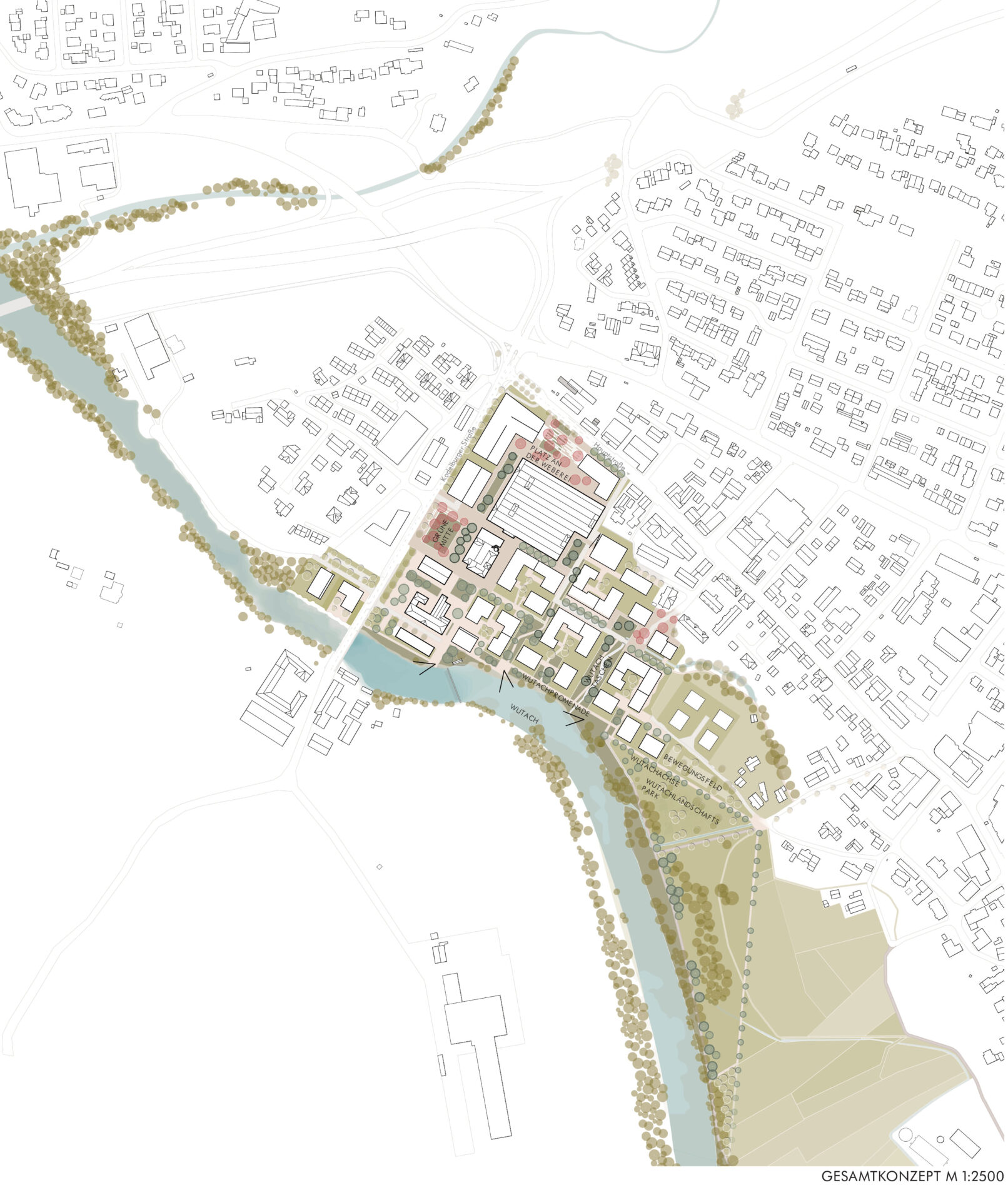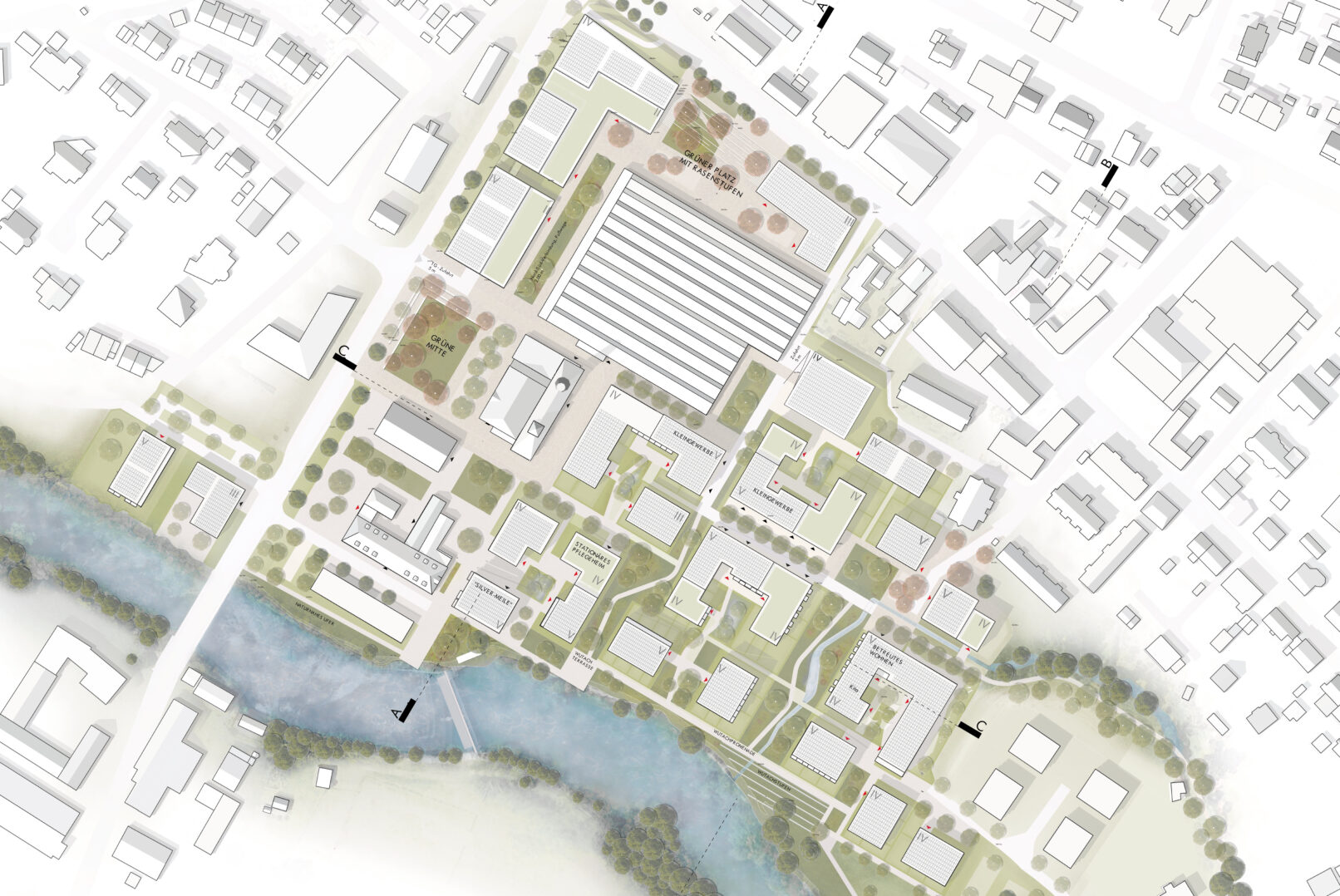The Lauffenmühle site offers a unique opportunity to create a diverse and natural urban neighborhood for living and working. In an urban development and landscape planning competition, the municipality of Lauchringen sought solutions for the reorganization of the site of the former Lauffenmühle textile company. The high proportion of commercial uses increases the attractiveness of the location through new employment opportunities. The existing scale of the industrial buildings and the density of the current development also allow a high density to be planned in the neighborhood development without these being perceived as disruptive. This also enables the realisation of important social infrastructure for children, old and young people. Supplementary art, culture, gastronomy and retail offerings will create a vital, attractive and forward-looking urban neighborhood.
With a view to conserving resources and the history of the site, the existing historical building fabric will be preserved in part: The listed buildings, boiler house and cotton hall, the turbine house and the large shed roof hall of the weaving mill. The openings in the weaving mill will be reopened to the north, creating a large, well-lit space that is reminiscent of the site’s industrial past and also offers opportunities for subsequent use in the new neighborhood. For example, the old weaving mill will house the supermarket, whose building on the main road is too small and will be demolished. The weaving mill can also accommodate other uses, such as a craftsmen’s yard, an indoor playground and the technology center. The basement of the weaving mill will also be activated and will accommodate most of the the required parking spaces. A new type of geometry was developed for the car parks, in which the parking spaces are slightly wider due to the distances between the columns, but the driveways can be slightly narrower.
The aim of the urban design is to create differentiated and manageable urban spaces. Paths, streets and green spaces repeatedly meet squares as well as building and landscape structures and are framed by these. At the same time, the building volumes have a scale that allows for an appropriate density, which is already inherent in the industrial development of the site today.
The basic structure of the urban development – the construction site – consists of open perimeter block elements that form a back to the access space on one side and open up to the landscape and the Wutach river on the other. These structures form differentiated outdoor spaces with public access and green areas on the outside and sheltered residential courtyards in the block interiors. These courtyards also provide access to the residential buildings, where residents meet and form neighborhoods.
The outdoor space and landscape design follows the guiding principle of ‘living in the countryside’. The outdoor space is designed as a continuous communal landscape space. At the centre of the complex are two public squares of an appropriate size, which serve as meeting points for the residents with an adjoining playground. The outdoor spaces in the neighbourhood offer a carefully designed hierarchy of public, semi-public and private zones dedicated to different functions. Public squares and differentiated access axes form the basic structure of the public open space. The north-south connections are embedded in green pockets that interlock with the landscape along the Wutach and thus bring its character into the neighbourhood. As public green spaces, the Green Pockets can be used by everyone. The landscaped character and the public playgrounds and multifunctional areas ensure a high quality of stay. The connection and accessibility to the Wutach is achieved through landscaped steps and individual openings in the vegetation along the banks. The border areas become denser and interlock towards the south to form a landscape park that offers space for urban farming, urban gardening as well as play and exercise areas.
The spacious courtyards are designed in a variety of ways and offer opportunities for playing, spontaneous and informal meetings, eating together and working. The private outdoor spaces are open-plan and encourage communal activities and social interaction.
Project development:
2022
District area:
7,9 ha
Promoter:
Community of Lauchringen






