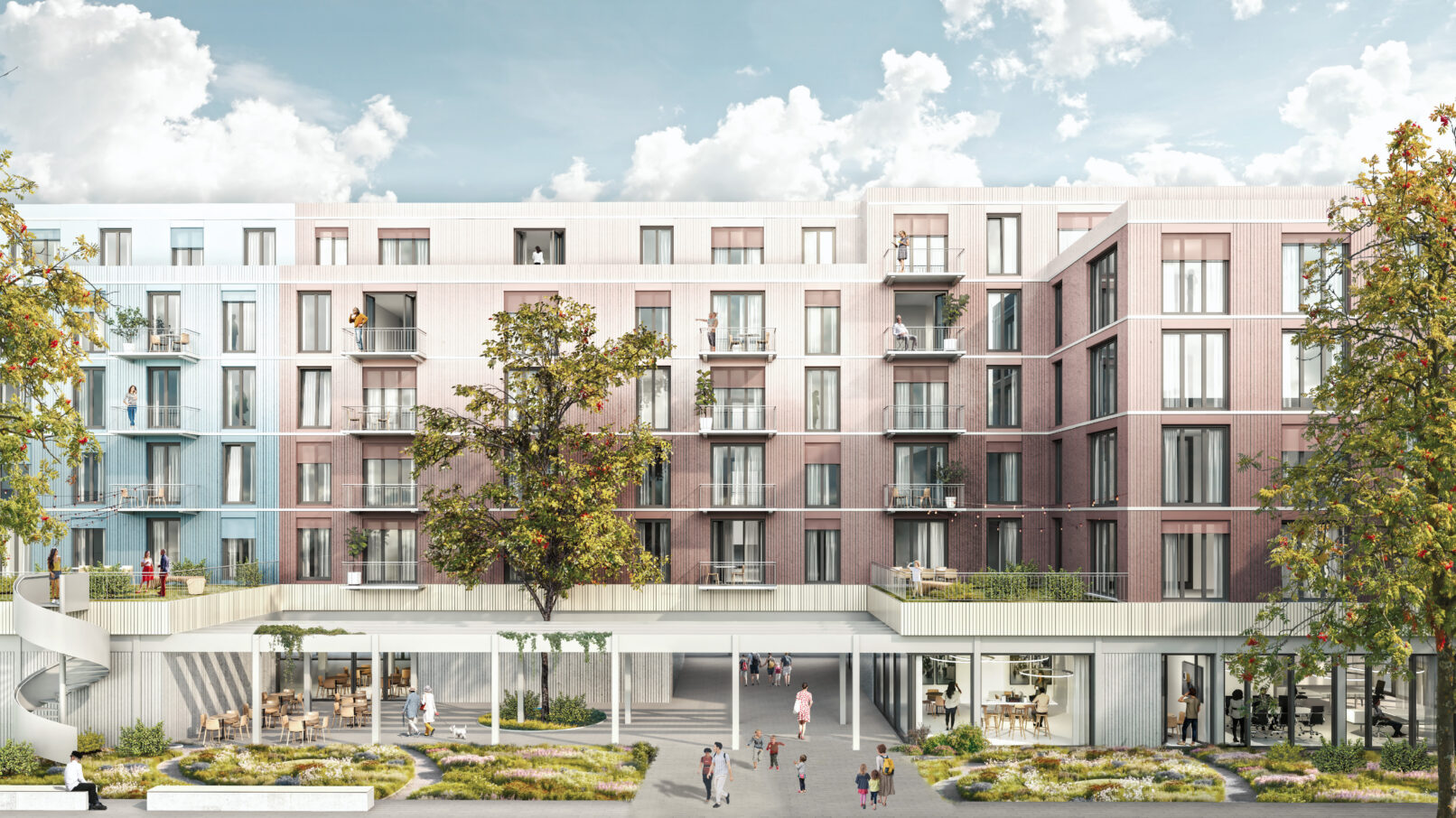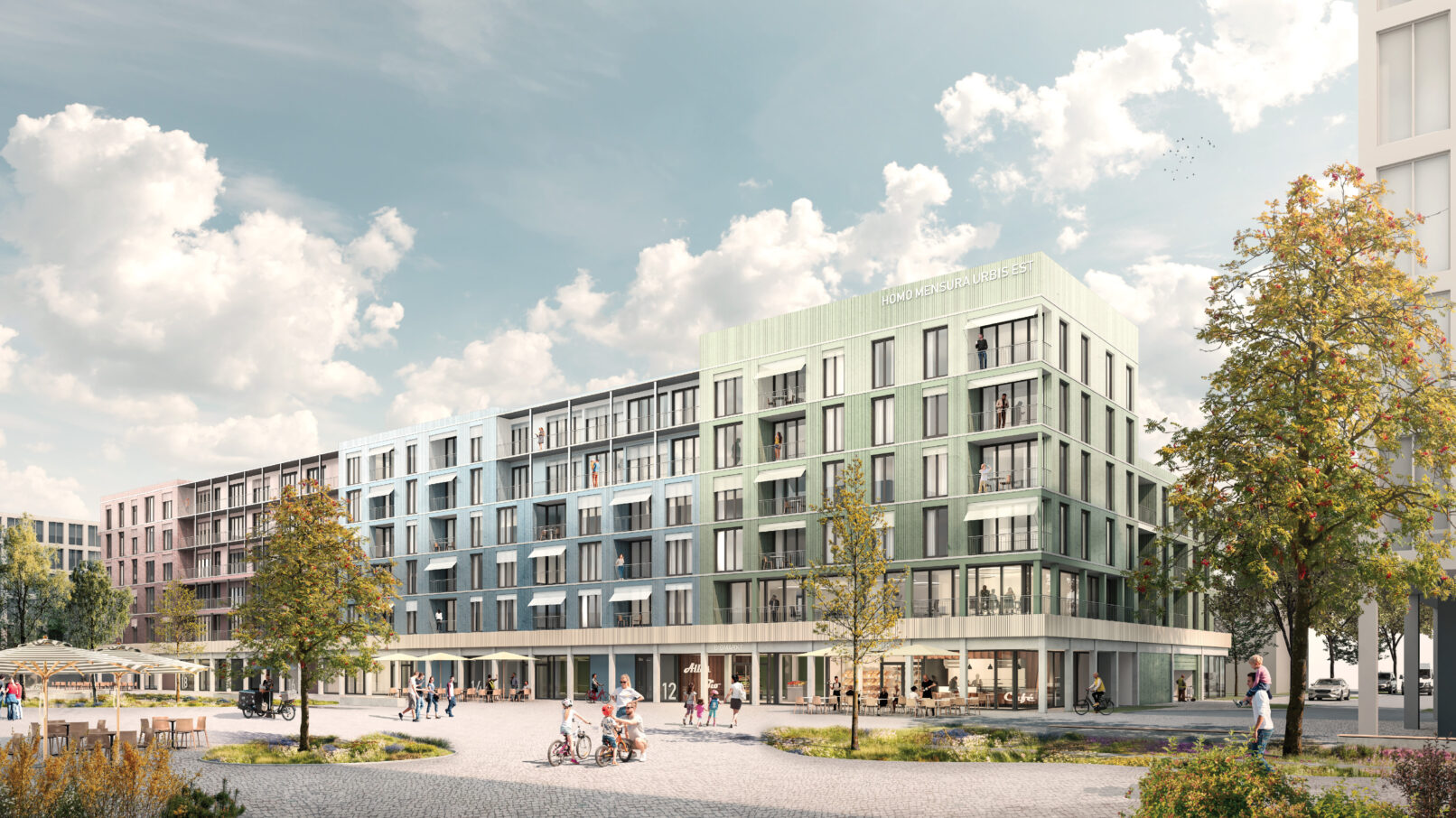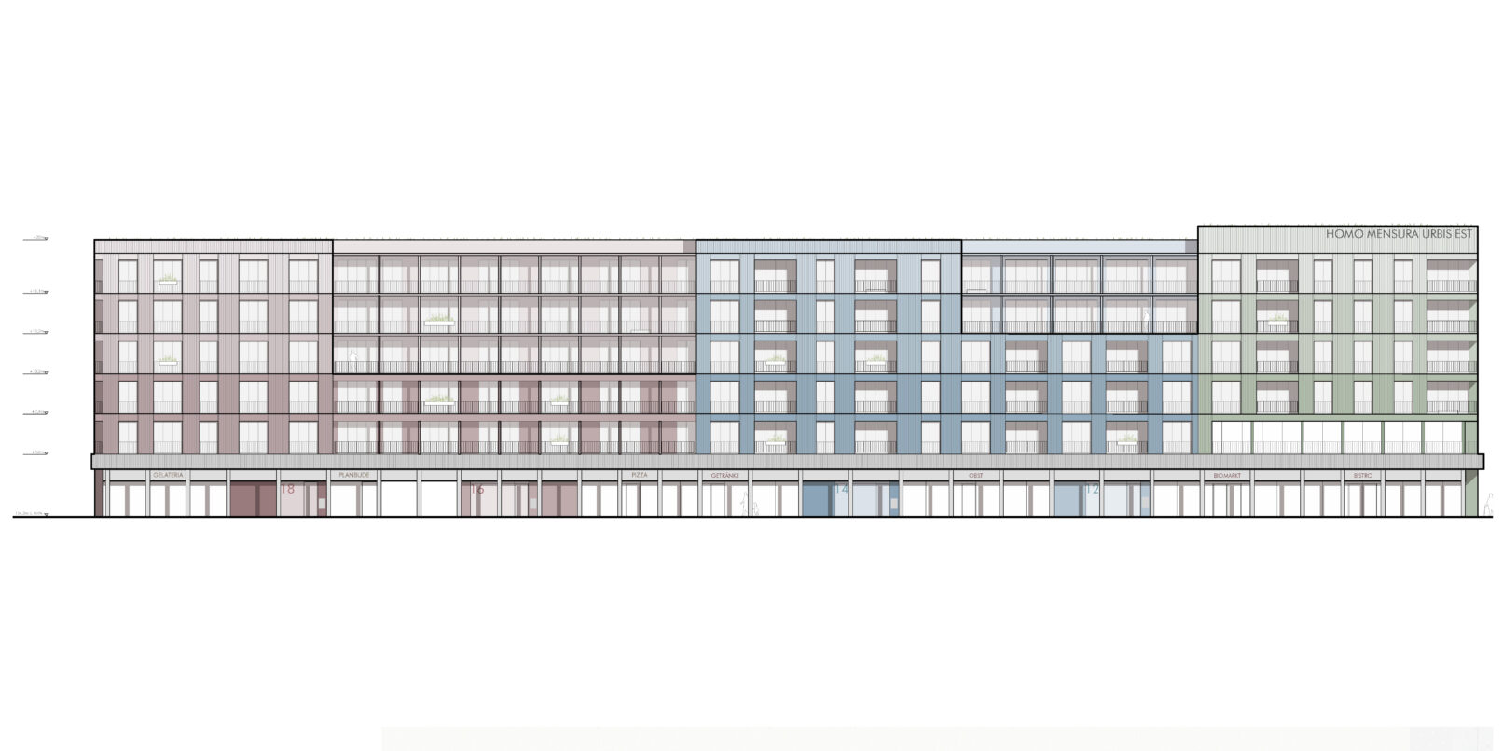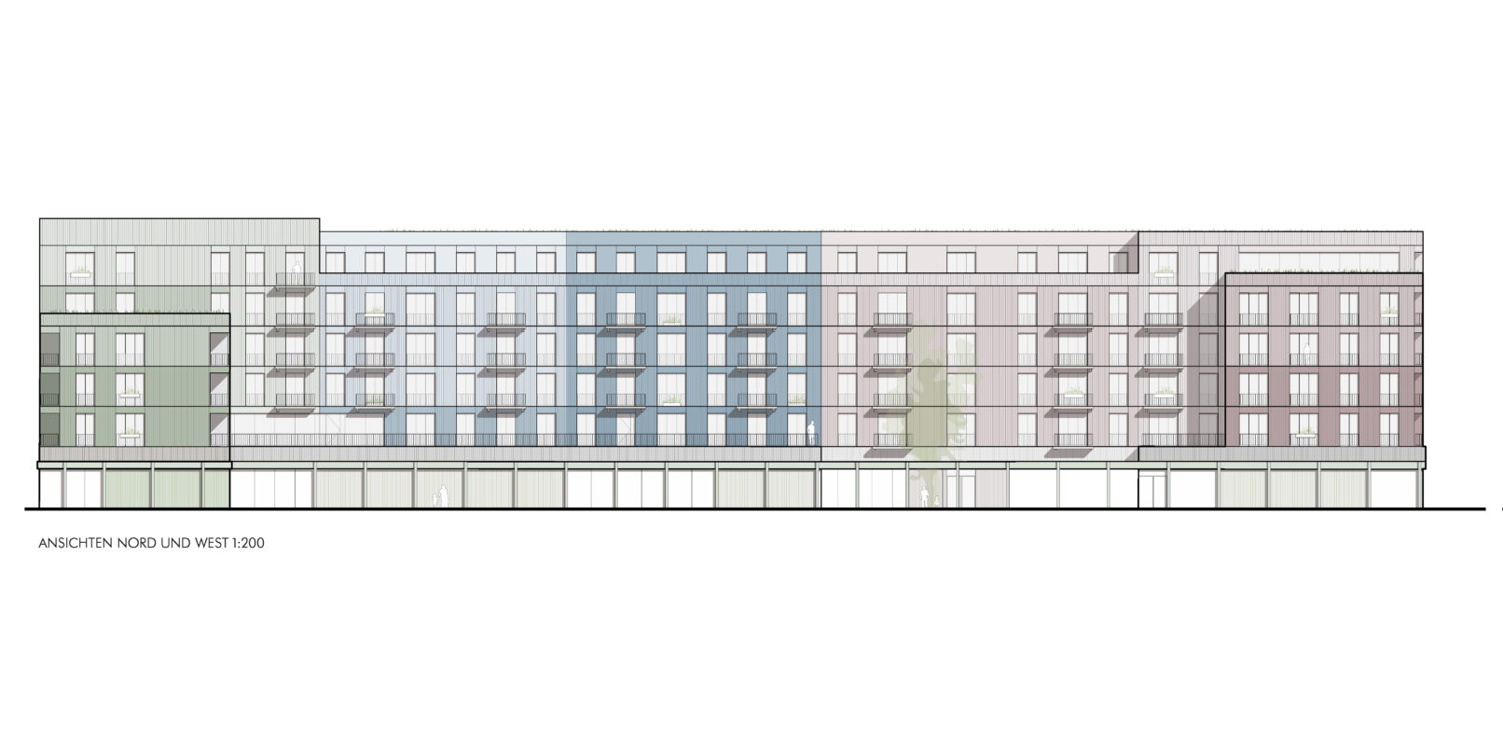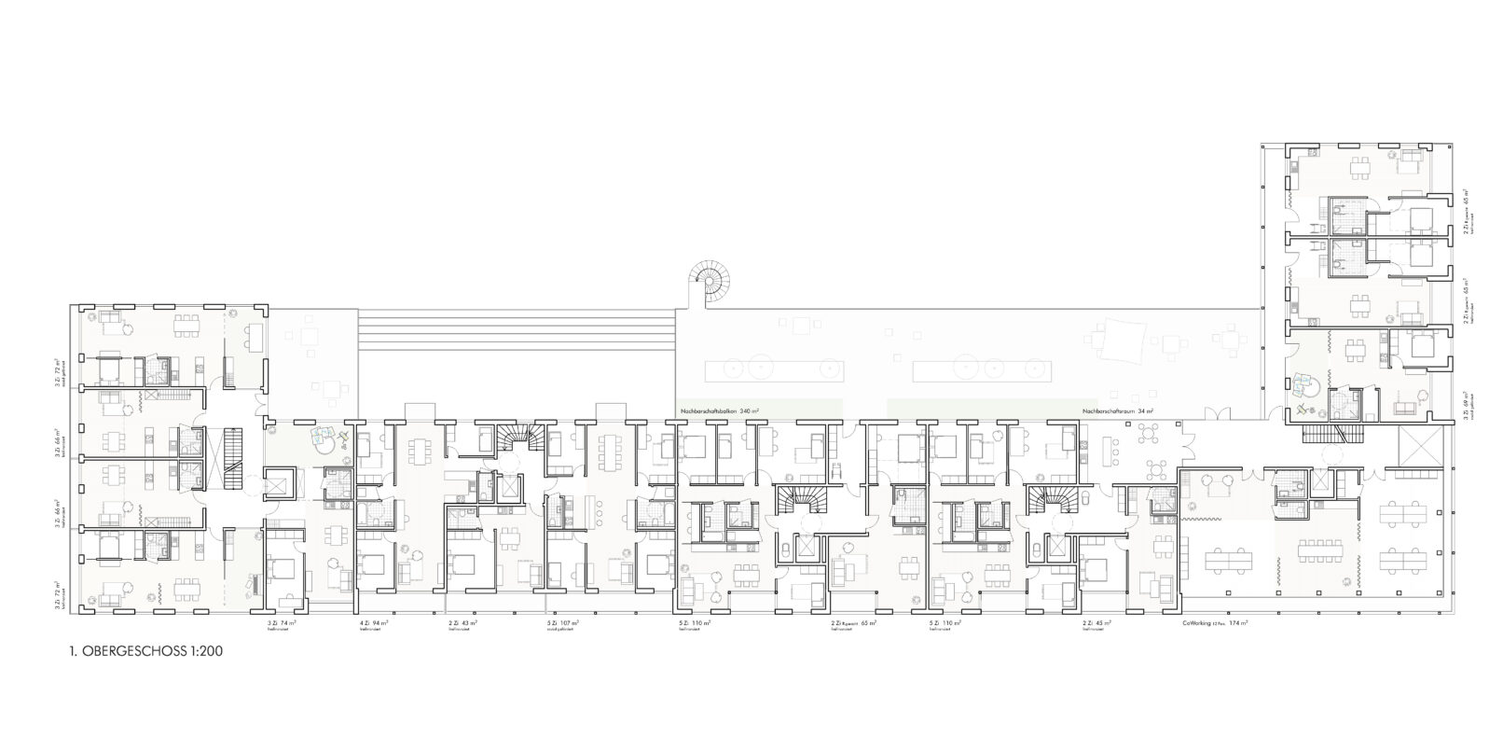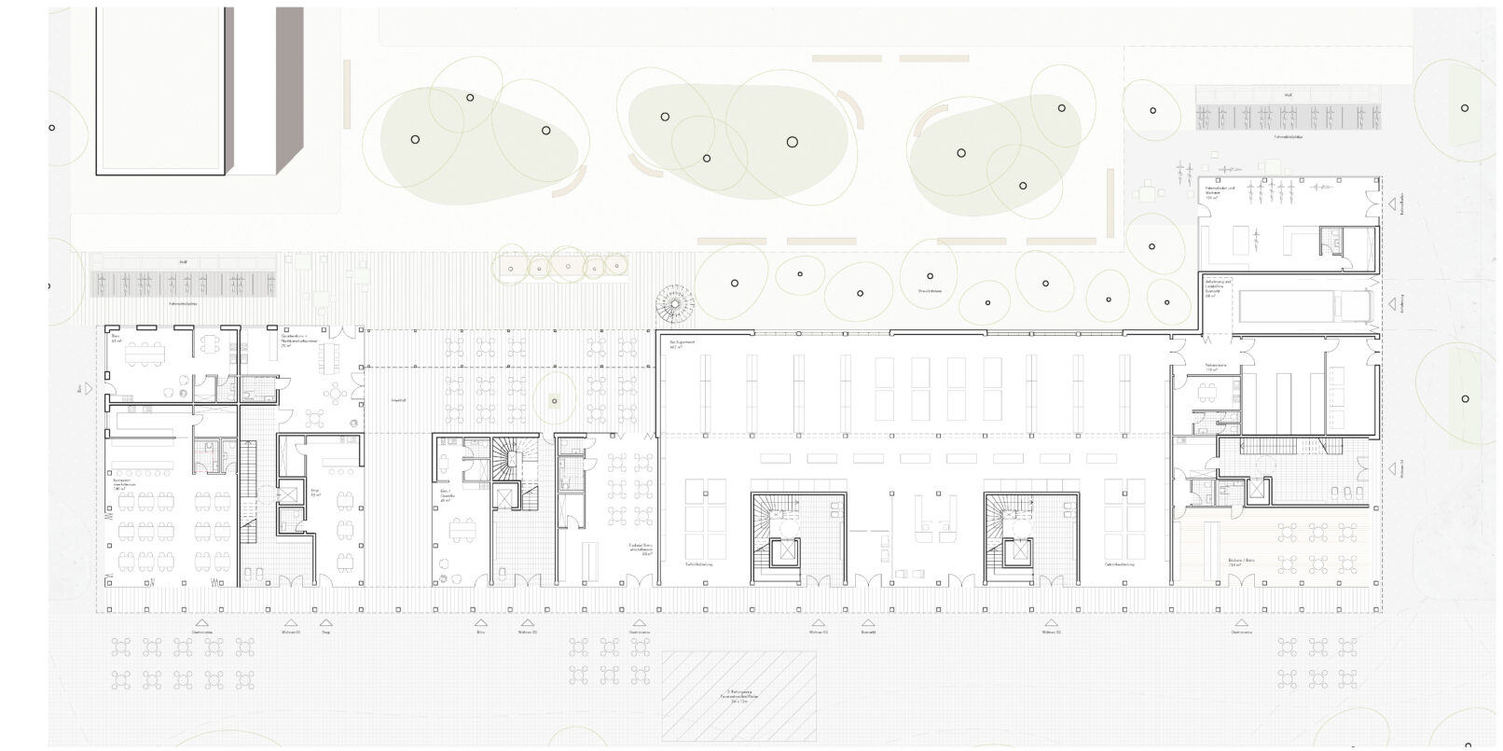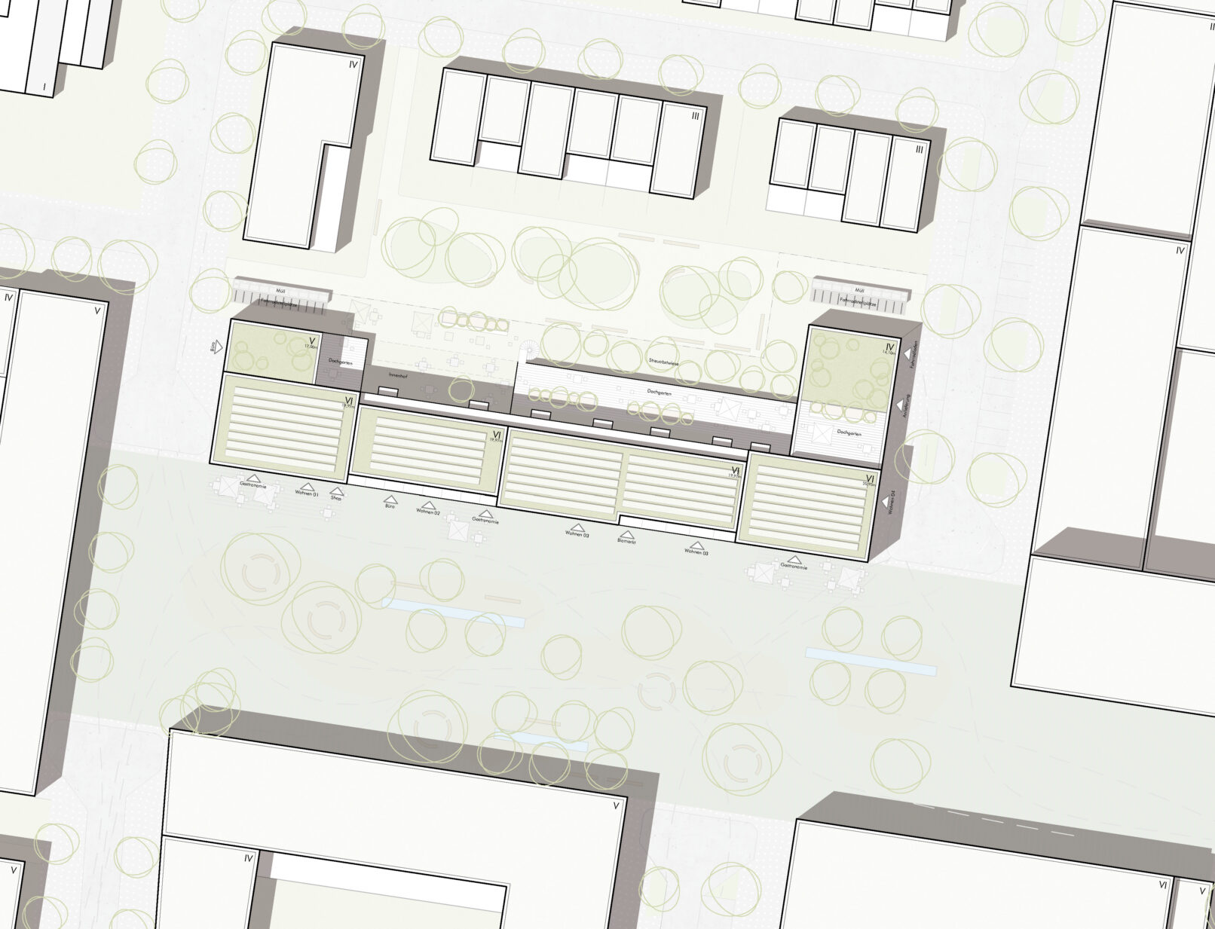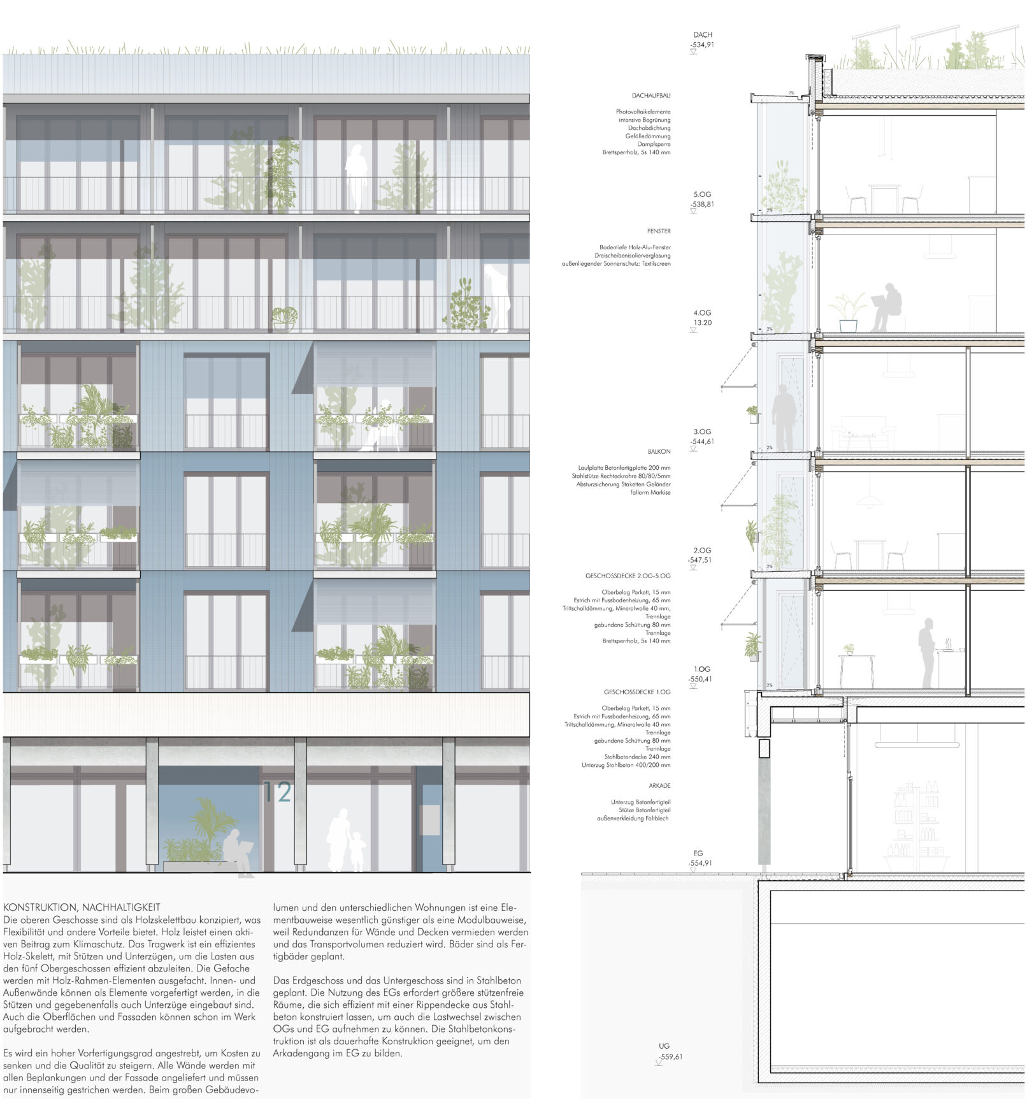The new Greenville urban quarter is a livable and diverse district of Karlsruhe, characterized by architectural diversity and spaces with a high quality of stay. The guiding principle of DGJ’s design ‘The human scale’ is an architecture that is oriented towards people in terms of dimension, diversity and design and invites identification and appropriation on different levels. ‘The human scale’ emphasizes the importance of empathy, consideration, fairness and sustainability, values that should shape the future of the North of Karlsruhe.
In order to meet the human need for orientation and connectedness in the urban space, the building was divided into four houses, which differ in terms of façade design, depth development, color scheme and apartment floor plans, without losing their design cohesion. The standards of the individual houses are based on the common standards for residential buildings in Karlsruhe. The inviting and friendly color scheme and the differentiated design of the façades with integrated balconies and Spanish loggias offer residents not only usable outdoor areas, but also spaces for individual design and appropriation.
The former American settlement on the old airfield in Karlsruhe’s Nordstadt district offers great potential for a sustainable, future-oriented neighborhood with the nearby nature reserve. The building complex designed by DGJ Architektur on construction site 12 is a central building block whose architectural approach will shape the further development of the new quarter. This aspiration is inscribed in the building through its urban setting and dimensions. The arcade on the ground floor forms a spatial framework for the neighborhood square and establishes a continuous, urban connection to the other residents of the square. For this reason, the arcade in building plot 12 is articulated as a continuous element and forms the urban plinth that supports and connects the buildings above it.
Subdividing the large urban form into individual buildings is trend-setting with regard to the future development of the new quarter: the large building volume does not attempt to dominate the quarter with an architectural language, but instead invites a sensitive dialog with its immediate and wider surroundings. Its character includes a balance between its own identity and a sense of belonging to the district and the neighborhood. On a larger scale, it mediates between the nature reserve to the west and the urban fringe to the east.
The articulation of the structure and the façades creates an ascending movement from west to east, from natural space to urban space, from flatter buildings to the neighboring high point. The length of the building is structured and creates a visual rhythm for the urban space. The building itself is differentiated by the staggered depths.
Project development:
2022
District area:
appr. 3.237 sqm
Promoter:
City of Karlsruhe
Procedure:
Realization competition according to RPW 2013 with subsequent VGV negotiation procedure
