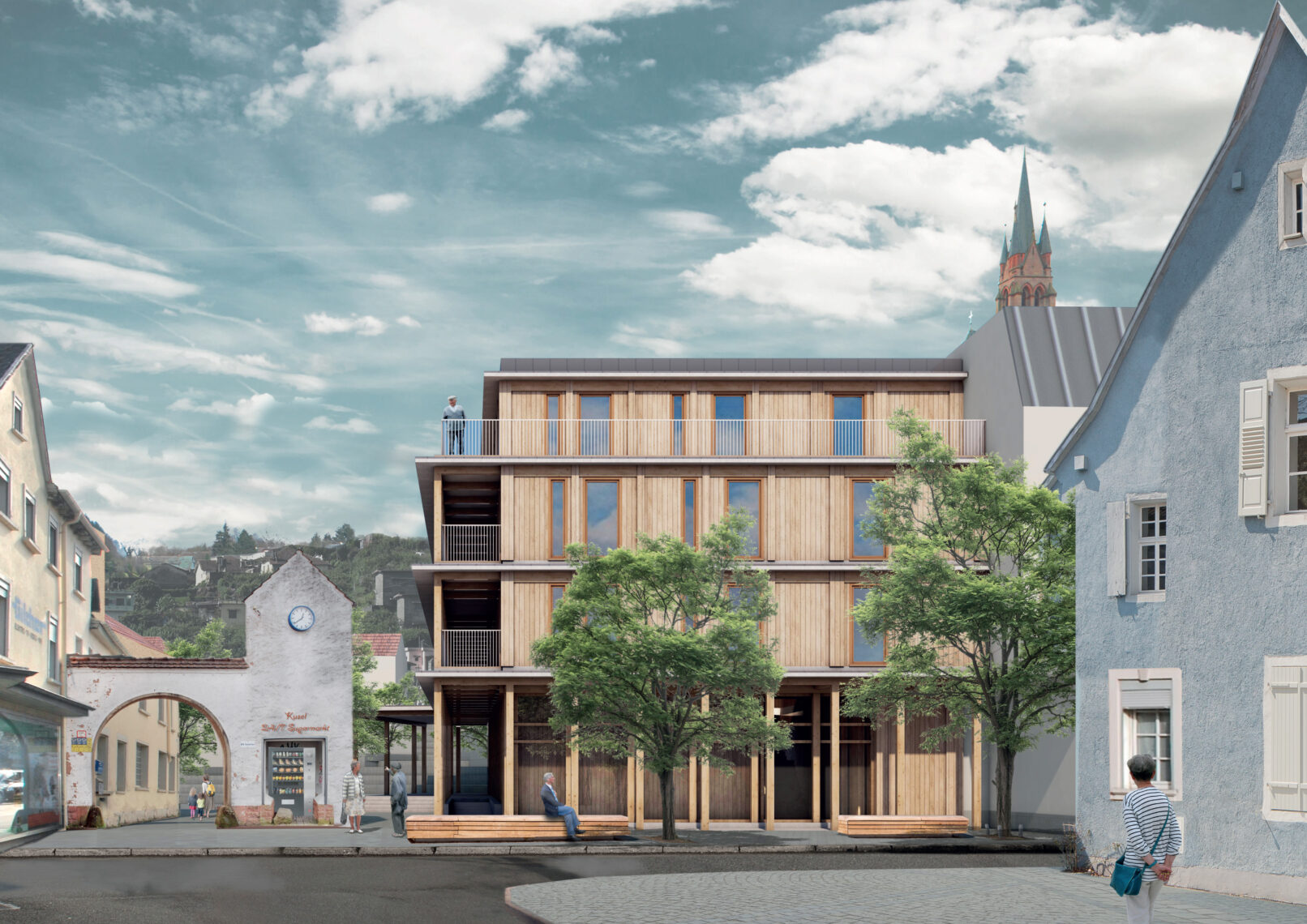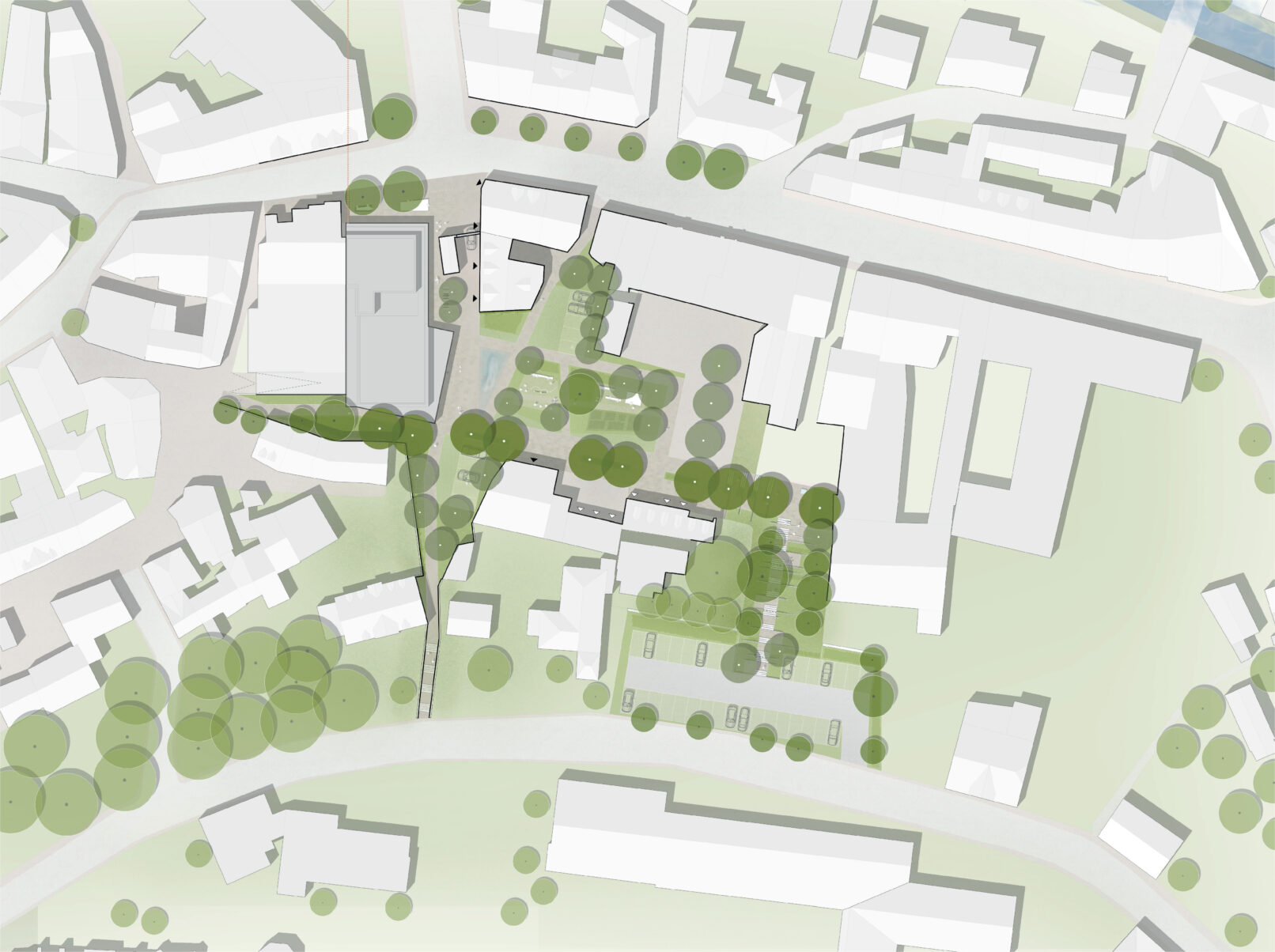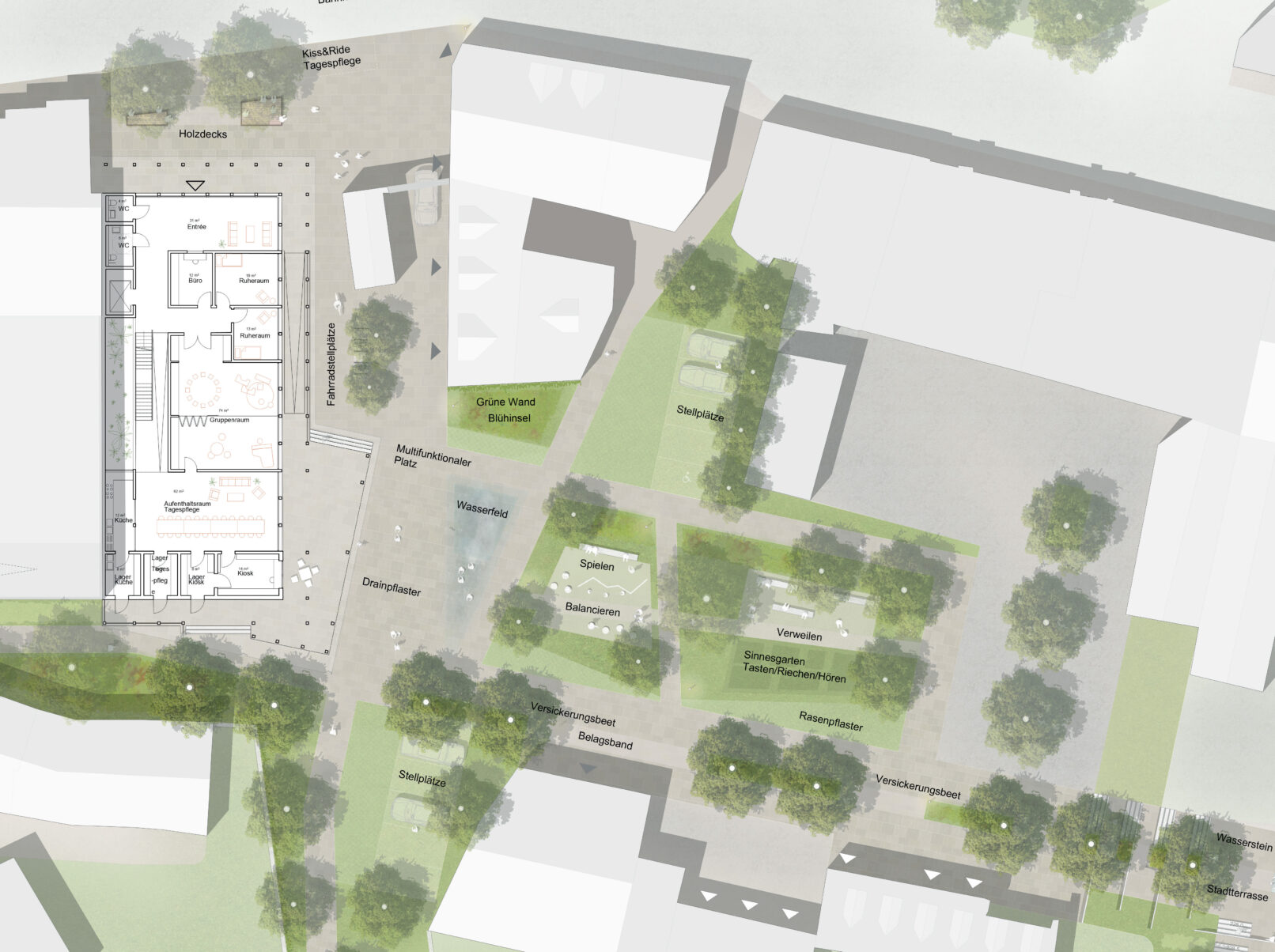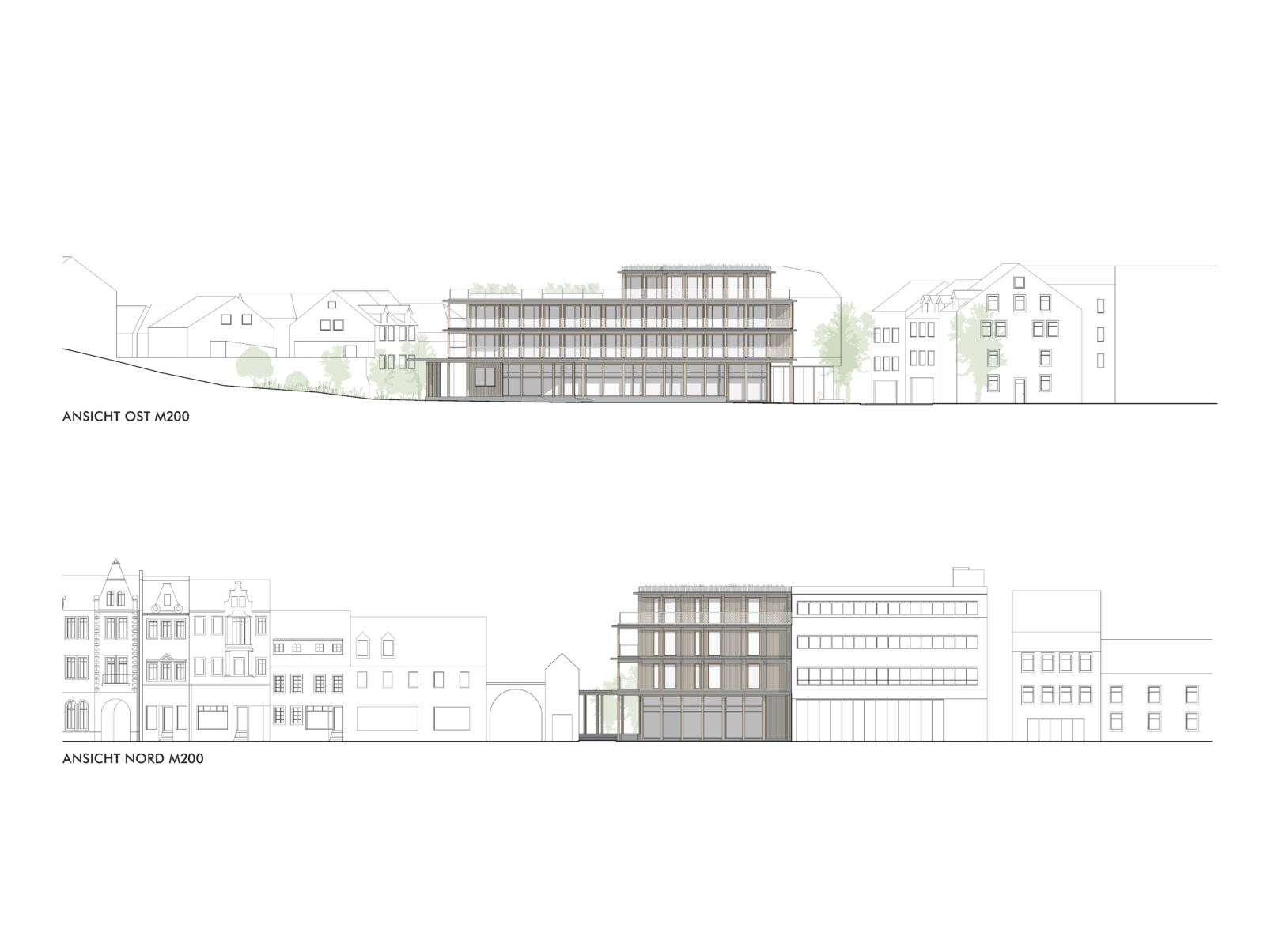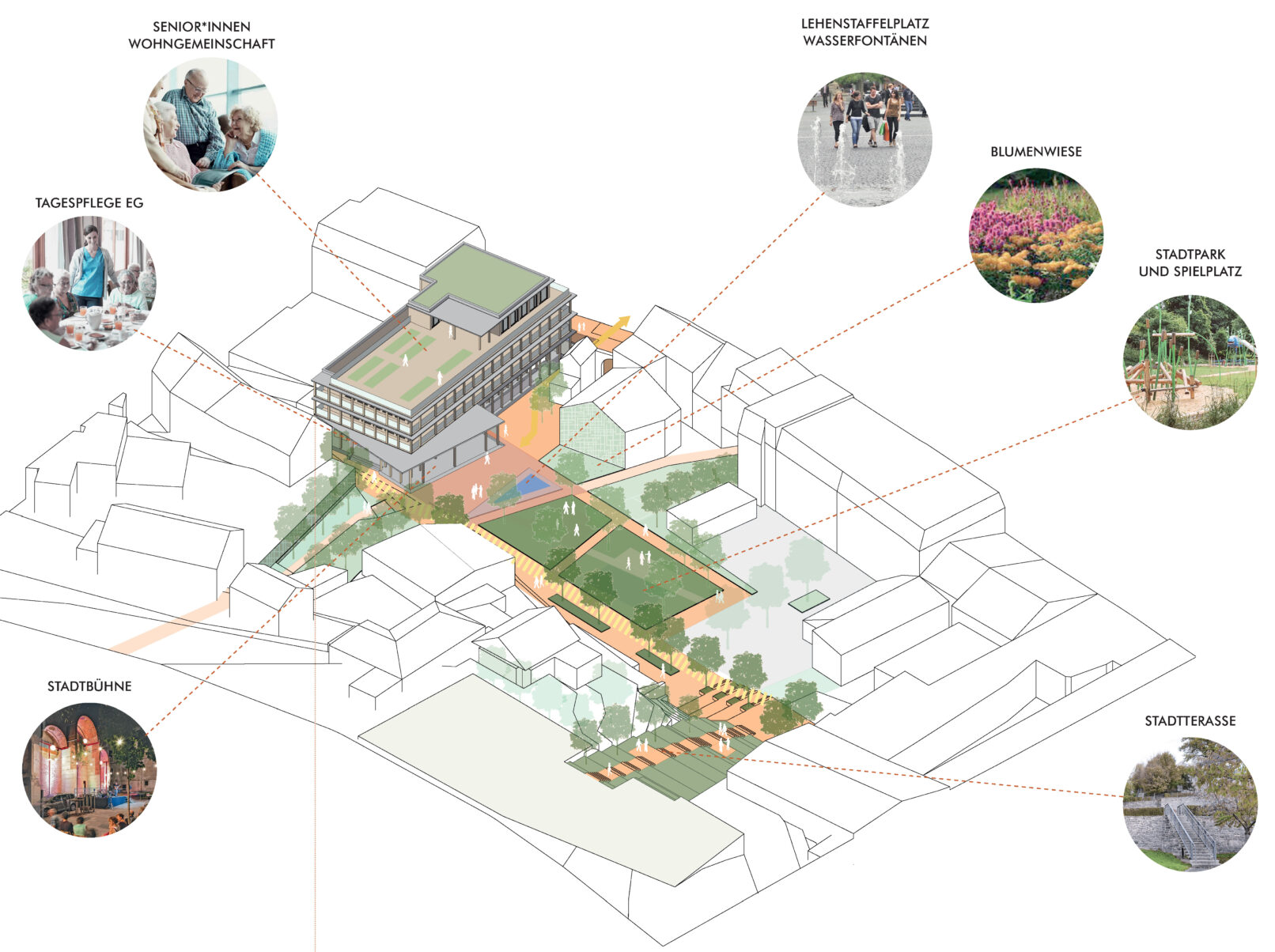Kusel is a small town whose population is shrinking rather than growing. In line with the general trend, demographic change is also leading to an increasingly ageing population in Kusel. There are not enough age-appropriate and barrier-free apartments for this group of society in Kusel. In view of the overall decline in the population, it makes sense to provide additional and specific new housing for older people. These offers will then open up vacant living space elsewhere in the city that can be used by families and other citizens.
Barrier-free and wheelchair-accessible apartments are an important offer for older people who have lived in Kusel for a long time, want to stay there and need a senior-friendly apartment now or later. This is why the new building designed by DGJ Architektur will provide age-appropriate living space and a care service.
On the ground floor of the new building there is a day care facility for older people. Such facilities are preferably operated by social welfare organizations. Day care facilities form an important part of the social infrastructure in a small town. The care services are particularly attractive due to the central location in the heart of the town of Kusel and the usability of the newly created outdoor space and park. There is an open-use multi-purpose room for community events (music and exercise activities, coffee mornings, etc.). Shared apartments for senior citizens with optional care services are planned for the upper floors. The day care facility on the ground floor gives senior citizens easy access to additional services and the communal outdoor area.
The interface between the new building and the open space is formed by an urban stage, which is located in front of the building as a partially covered outdoor space and is slightly elevated. This outdoor space can be used in a variety of ways: On a day-to-day basis as a recreation room that provides protection from the rain and sun. As an outdoor area for the kiosk, which offers ice cream and drinks as a kind of mini-café. The city stage can also be used as an event space for concerts, plays or other events, with the adjacent square serving as a space for spectators.
Four open space characters interweave the new building on Bahnhofstrasse with the existing structures of the Lehnstaffel area and its surroundings in Kusel. The prelude is the Lehnstaffelplatz, which connects Bahnhofstrasse with the Lehnstaffel as a forecourt to the new building. The square design underpins the new building and thus integrates the existing gate building and its surroundings into the redesigned ensemble.
The pavement also forms the framework of the Lehnstaffelpark, which is an extension of the new building, in front of the city stage as the “green living room” of the Lehnstaffel. These multifunctional, inner-city green spaces form the “green heart” of the Lehnstaffel area. In the south-eastern part is the city terrace, where the existing topography is used to deliberately set the scene for the open space. Small plateaus offer a high quality of stay with relaxation areas. The city terrace links the upper town to the old town center. As a link between the open spaces, the Lehnstaffel axis runs barrier-free from the city terrace in the east, past the park and new building, to the western end of the quarter towards Kusel town center. The axis lies to the south of the park and serves as a green filter to the southern outbuildings.
The new building is designed as a timber frame construction, which has the advantage that the building can easily be converted at a later date if it is no longer needed for the planned use. Wood makes an active contribution to climate protection and has a long tradition as a regional building material in Rhineland-Palatinate. The supporting structure is an efficient timber skeleton with supports and beams. The compartments are filled with timber frame elements containing insulation and pipes. Internal and external walls can be prefabricated as elements into which supports and, if necessary, beams are installed. The surfaces and facades can also be applied in the factory.
Project development:
2023
District area:
ca. 6.890 sqm
Promoter:
Stadt Kusel
Procedure:
One-stage, restricted ideas competition
2nd prize
Landscapearchitecture:
faktorgruen Landschaftsarchitekten bdla Beratende Ingenieure Partnerschaftsgesellschaft mbB
