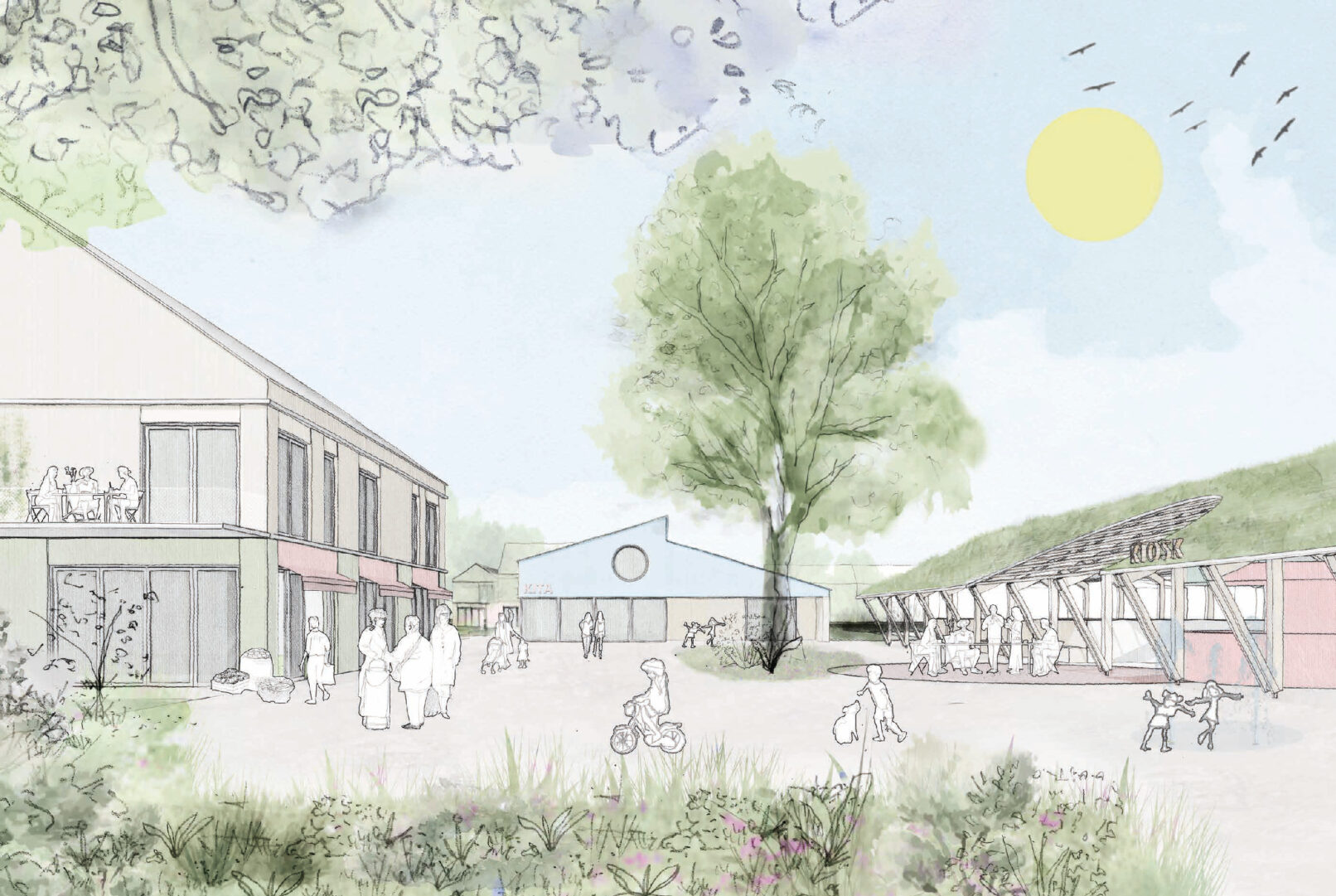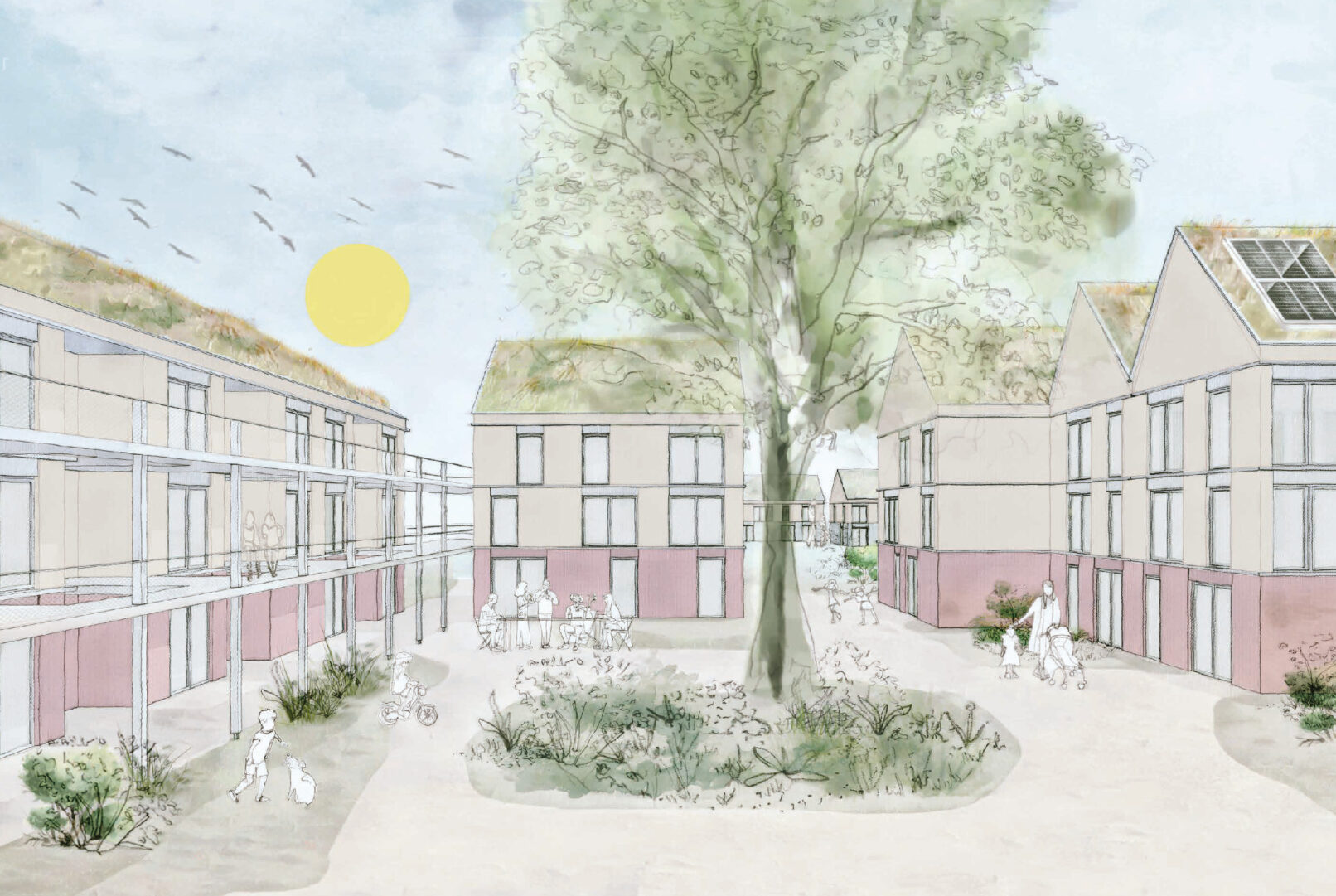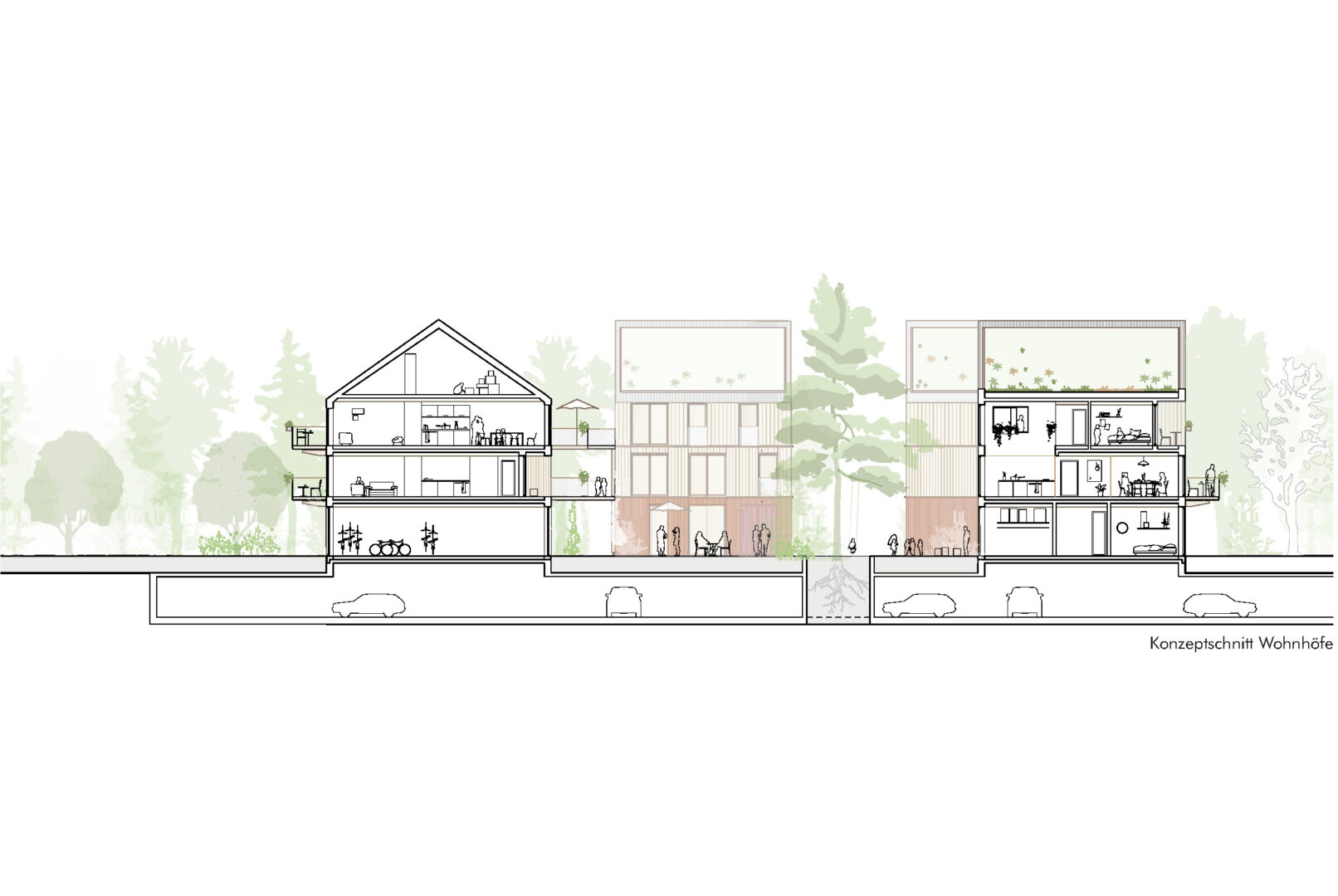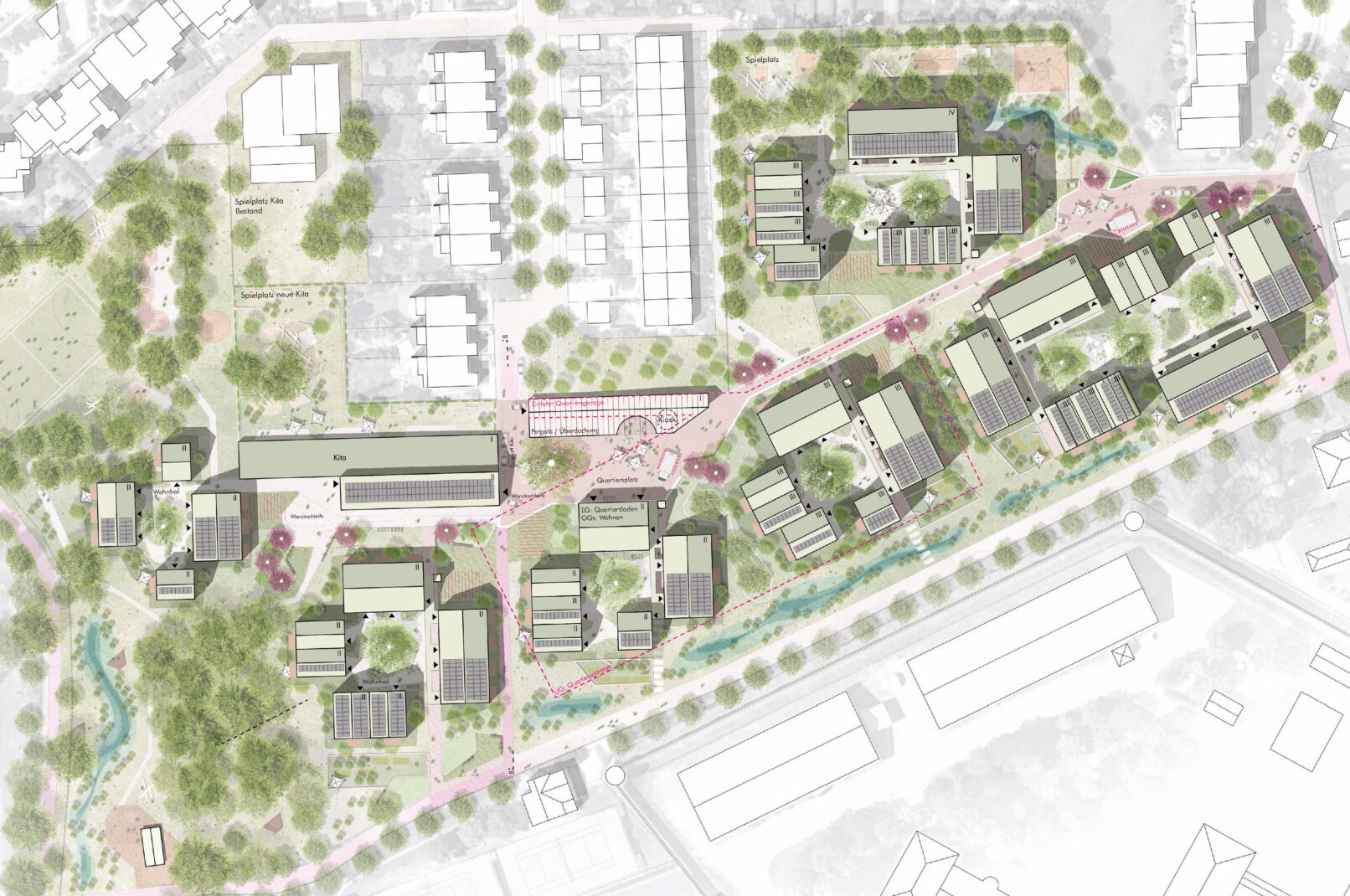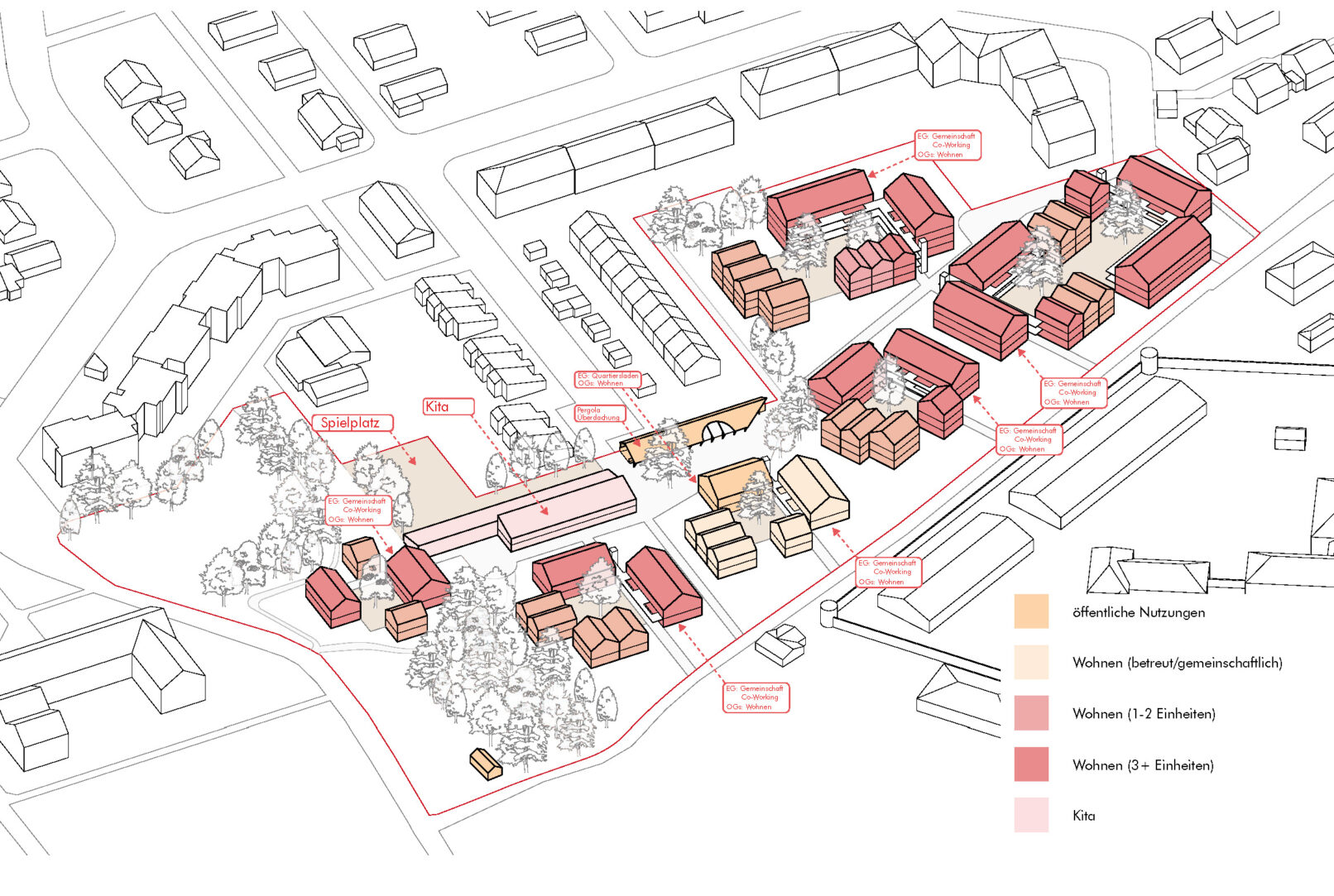DGJ’s design for the site in Landsberg develops a new residential concept that combines the advantages of the location, such as a high proportion of greenery and proximity to the countryside and nature, with innovative residential ideas that were previously found more in an urban context: Shared living for several generations with complementary offerings, such as common rooms and co-working spaces. In the ‘Wohnhöfe Pfettenstraße’, people can share communal and outdoor spaces on a daily basis. Children play in protected green spaces. The district itself not only offers proximity to nature, attractive outdoor spaces and good, neighborly networking, but also an infrastructure with ideal conditions for a modern, sustainable lifestyle and working style with flexible teleworking, creativity and independence. The kindergarten, neighborhood store and playgrounds make it easier to combine family and career.
In this innovative concept, the buildings in a housing estate are to be combined to form residential courtyards or “islands” with communal outdoor spaces. This creates multi-generational living in which the neighborhood knows each other and can support each other.
The small-scale development fits in with the surroundings in terms of scale, building typology and roof shapes. The result is appropriate, liveable outdoor spaces and buildings with high identification potential for the residents. Instead of grand urban planning gestures, sensitive and diverse residential buildings and landscaped spaces are being created. The development can respond to the existing green spaces on the site and in the surrounding area. The district was designed with a high proportion of greenery and many trees.
Neighborhood square and public uses: At the entrance from Akazienstraße is the neighborhood square, which forms the heart of the development and the transition to the adjacent buildings. A large lime tree in the center provides shade in summer. The kindergarten borders the square to the east. The southern flank of the square is formed by the neighborhood store, which also offers a café and cakes. Common rooms and co-working spaces can be planned in the adjacent buildings, which can also be booked or rented for parties or events by individuals or groups from the neighborhood.
Residential courtyards and wild landscape: The basic spatial and social unit is a residential courtyard (or “island”) surrounded by a ‘wilder’, more public landscape space. The buildings are small multi-family and terraced houses that are accessed either directly or via a pergola at the side. The residential courtyard is largely planned as an open functional space, with a large tree providing shade and shelter. People can play, eat and work in the courtyard. The ground-floor living spaces are protected from view by a narrow strip of green directly adjacent to the buildings and by wooden slats facing the courtyard. The recessed entrance area of these apartments creates a visual link to the outside. Each residential courtyard has communal and co-working spaces on the first floor that can be used by the residents. These alternative options allow certain living functions to be removed from the individual apartments. This allows the apartments and houses themselves to be more compact.
The outdoor space and landscape design follows the guiding principle of ‘living in green spaces under trees’. The outdoor space is designed as a continuous communal landscape space that surrounds the residential courtyard ‘islands’. The outdoor spaces are mainly used and designed by the residents. The ‘wild’ landscape between the buildings requires hardly any maintenance and can be appropriated and further developed by the residents themselves. Large-crowned trees will be planted between the buildings in the courtyards, which will later be significantly taller than the buildings. The aim is to create an almost continuous canopy of large trees under which the residents feel comfortable and protected. In summer, the trees provide shade, which creates a much more pleasant microclimate and protects the buildings from overheating, especially as temperatures rise due to climate change.
The settlement is designed as a model settlement in timber construction. The production of wood is not only largely carbon dioxide-neutral, but also actively counteracts the greenhouse effect because the atmospheric carbon dioxide is bound in the wood and thus temporarily stored. The high building density contributes to the fact that per capita consumption is significantly lower than in conventional neighborhoods. The sufficiency strategy reduces the environmental impact and housing costs from the outset and in the long term. The buildings can be planned with a high energy standard (KFW 40 or KFW 40 Plus).
Project development:
2023
District area:
ca. 4,4 ha
Promoter:
City of Landsberg am Lech
Procedure:
Urban development and landscape planning realization competition
Landscapearchitecture:
GDLA Gornik Denkel landschaftsarchitektur partg mbb
