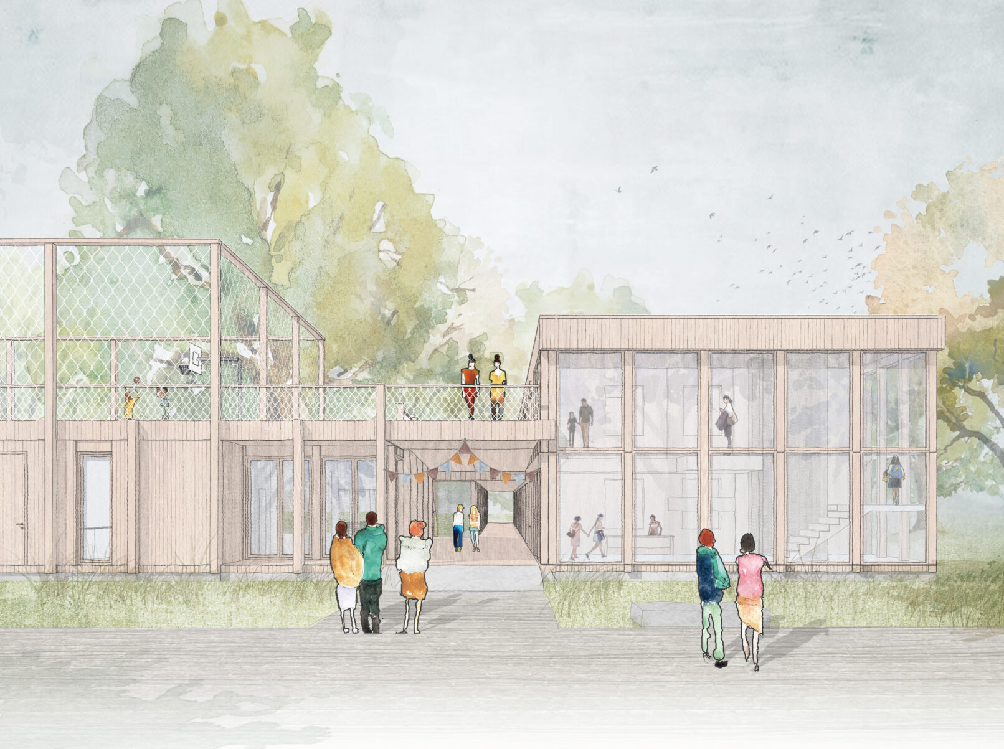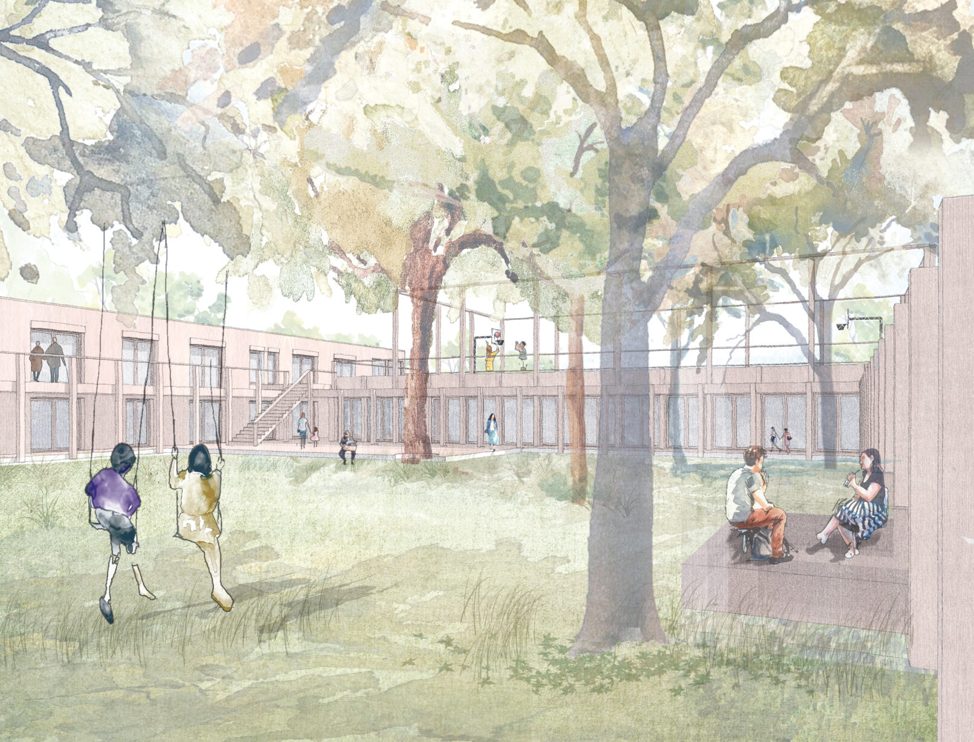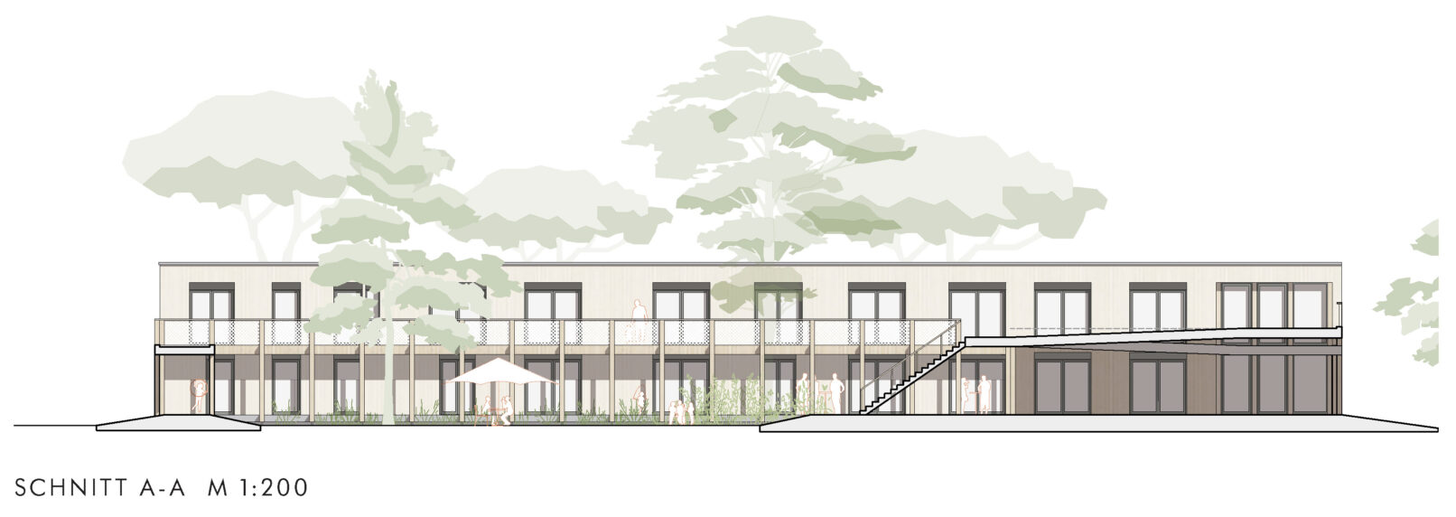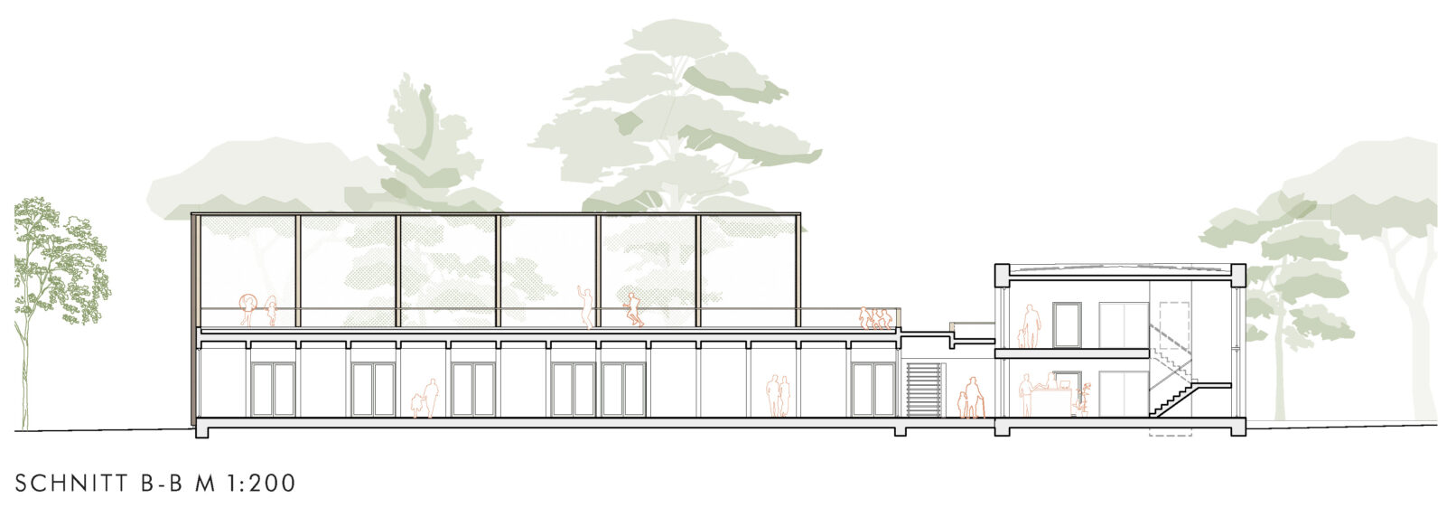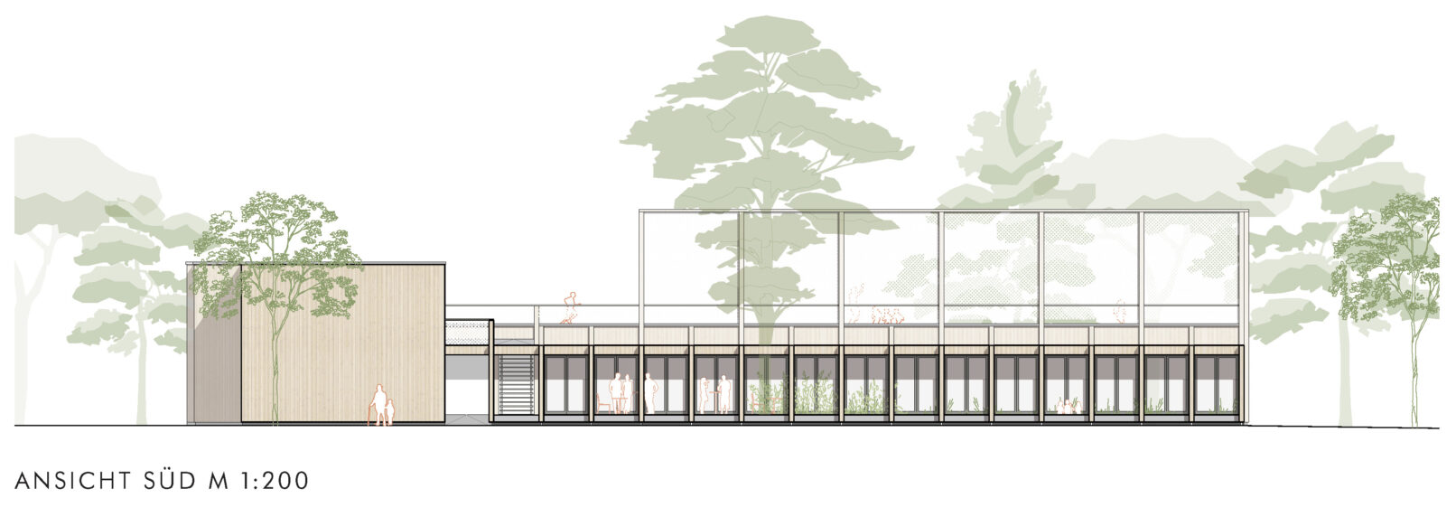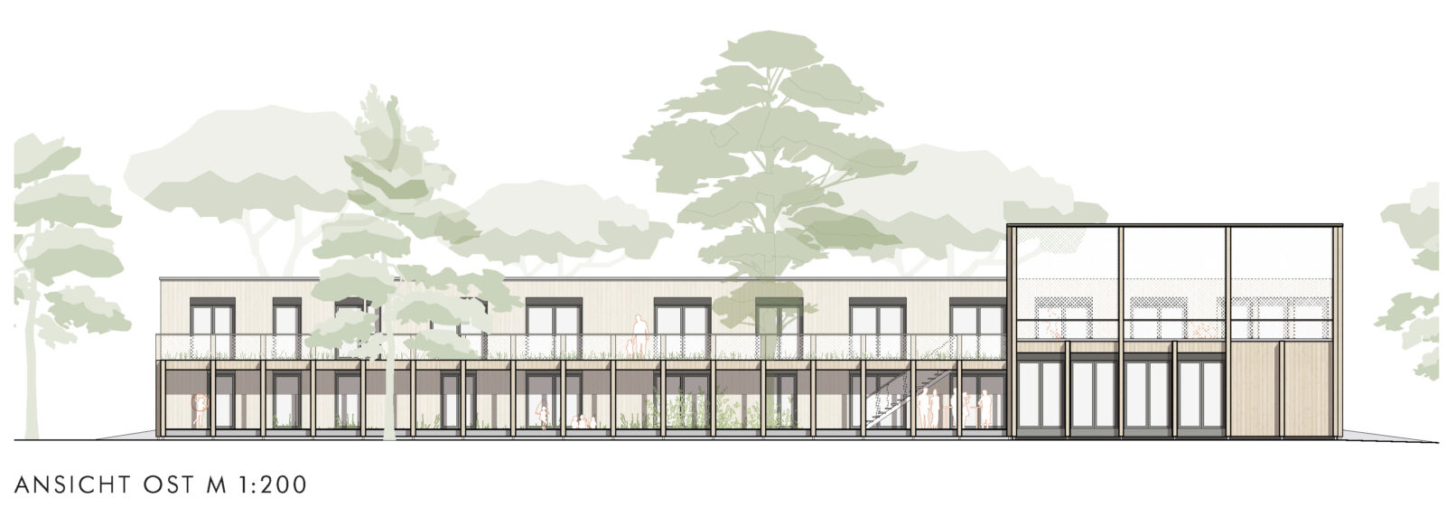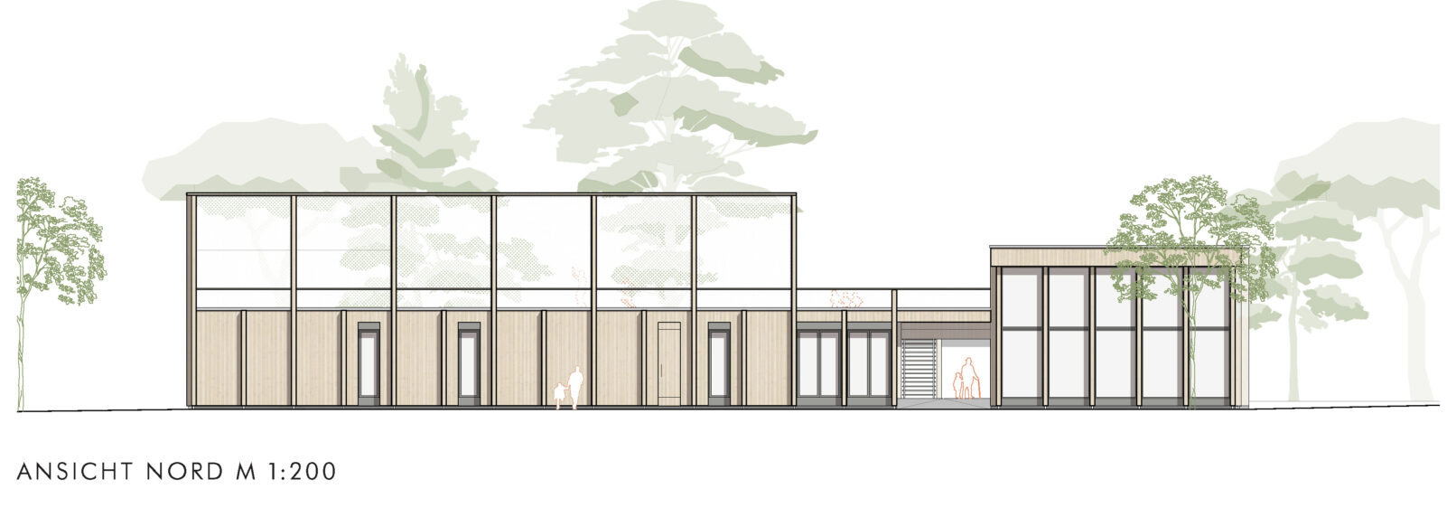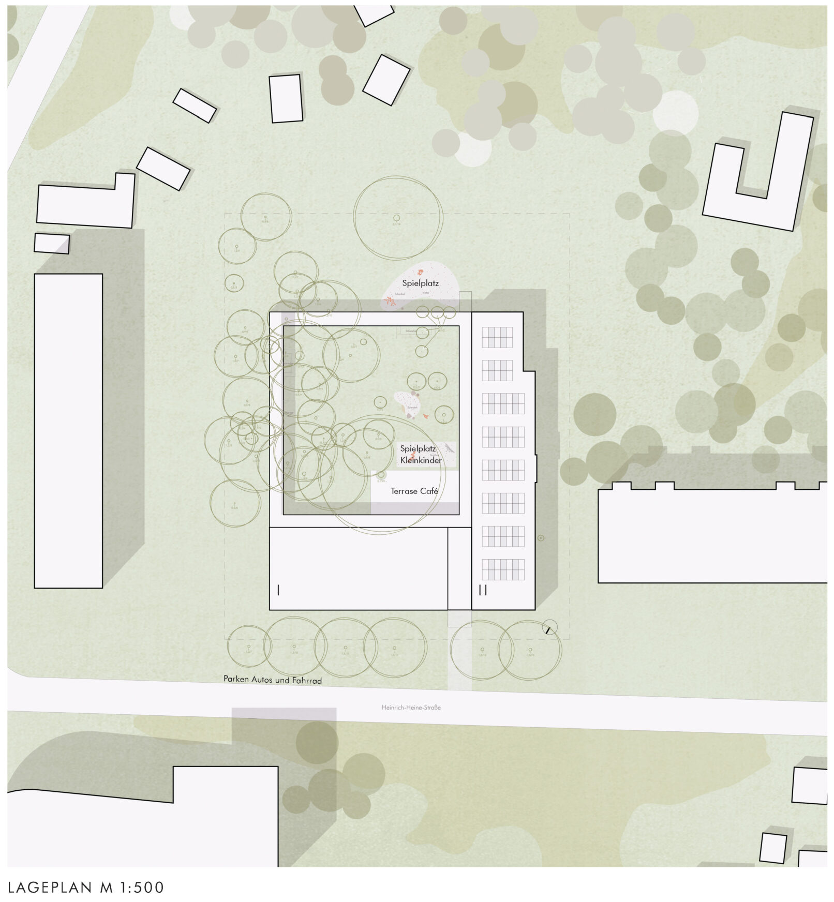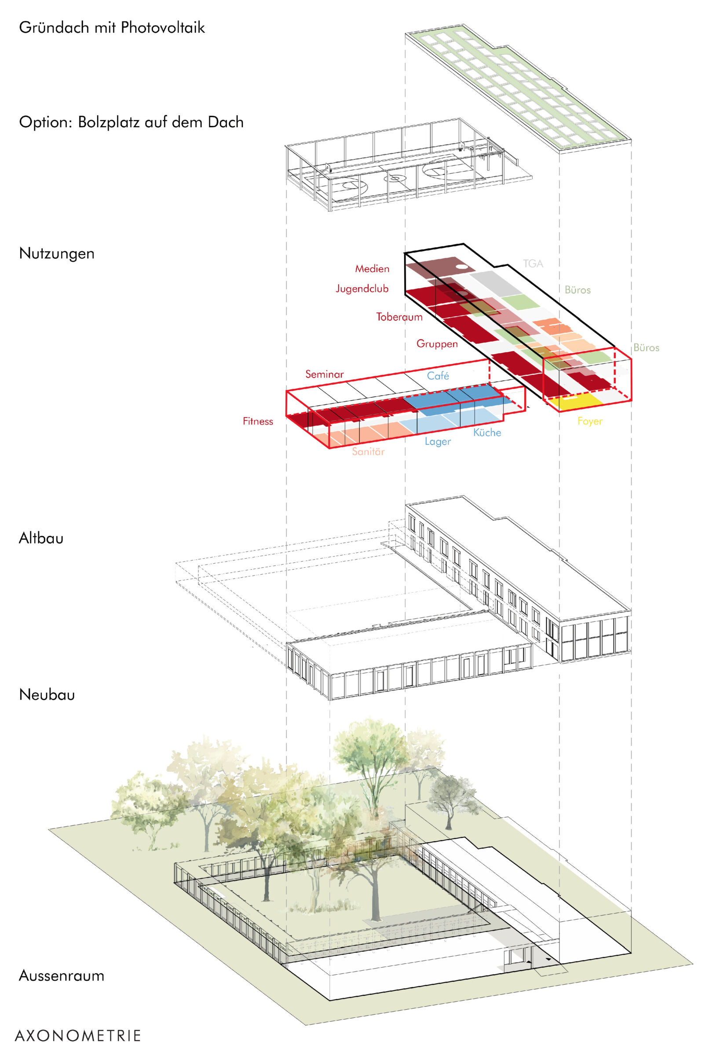The existing building in Bad Liebenwerda has great economic and ecological value. DGJ Architektur’s approach therefore opts for a respectful and pragmatic approach to the valuable resources of the built environment that can be found on the site. In the case of the generation center, the tight construction budget also speaks in favor of preserving the existing building. In the design, the existing building is therefore almost completely preserved and converted in a minimally invasive way. Only a few interior walls are removed and replaced with beams to create larger rooms. The width of the existing window openings will be retained and extended downwards to create visual links to the outside space.
The volume of the new building can be minimized by retaining the existing building. Only the rooms and functions that cannot be accommodated in the small-scale building structure, such as the café and seminar rooms with associated infrastructure, will be added. The façade of the building will be upgraded with a timber façade based on the materiality of the new extension. In this way, the old and the new merge visually and form an ensemble. The new windows and doors will be installed in the timber façade, which will minimize the conversion time. The building technology, especially heating pipes and electrical engineering, can also be integrated into this second shell. As a result, interventions in the existing building are limited. The large trees on the site will also be preserved. The positioning of the buildings was developed in such a way that only minimal changes to the existing trees are necessary. A few small trees will be felled and replaced by new plantings.
The central motif of the open space design is the inner courtyard with a cloister reminiscent of the courtyard of a medieval monastery: The new building creates a sheltered outdoor space that is framed all around by an arcade and the portico. This central outdoor space forms the heart of the building, towards which all other rooms are oriented and which connects all functions and thus the generations. The courtyard can be used for various activities: as a terrace for the café, as a playground for small children, with seating niches along the arcade as a place to relax.
The large trees form a canopy and give the courtyard the atmosphere of an enclosed garden. They provide shade in summer and thus increase comfort in times of increasingly hot summers. The arcade and pergola connects the old and new buildings. An additional access zone is created on the outside of the existing building, which significantly increases the utility value and flexibility of the building. A playground for older children with swings and a climbing frame is planned outside the arcade. Beds can be created in parts of the garden where children can grow their own vegetables. The open green areas outside the arcade are ideal for playing and sports or can accommodate raised beds that can be jointly cultivated by the users.
On the roof of the new single-storey building, space is created for further, differentiated uses of the generation center: The roof terrace can be used for events, concerts, sports, games or as a green ‘open-air seminar room’. It has barrier-free access via the foyer.
Project development:
2023
District area:
ca. 4.060 sqm
Promoter:
Association municipality of Liebenwerda for the town of Liebenwerda
Procedure:
Structural engineering realization competition
