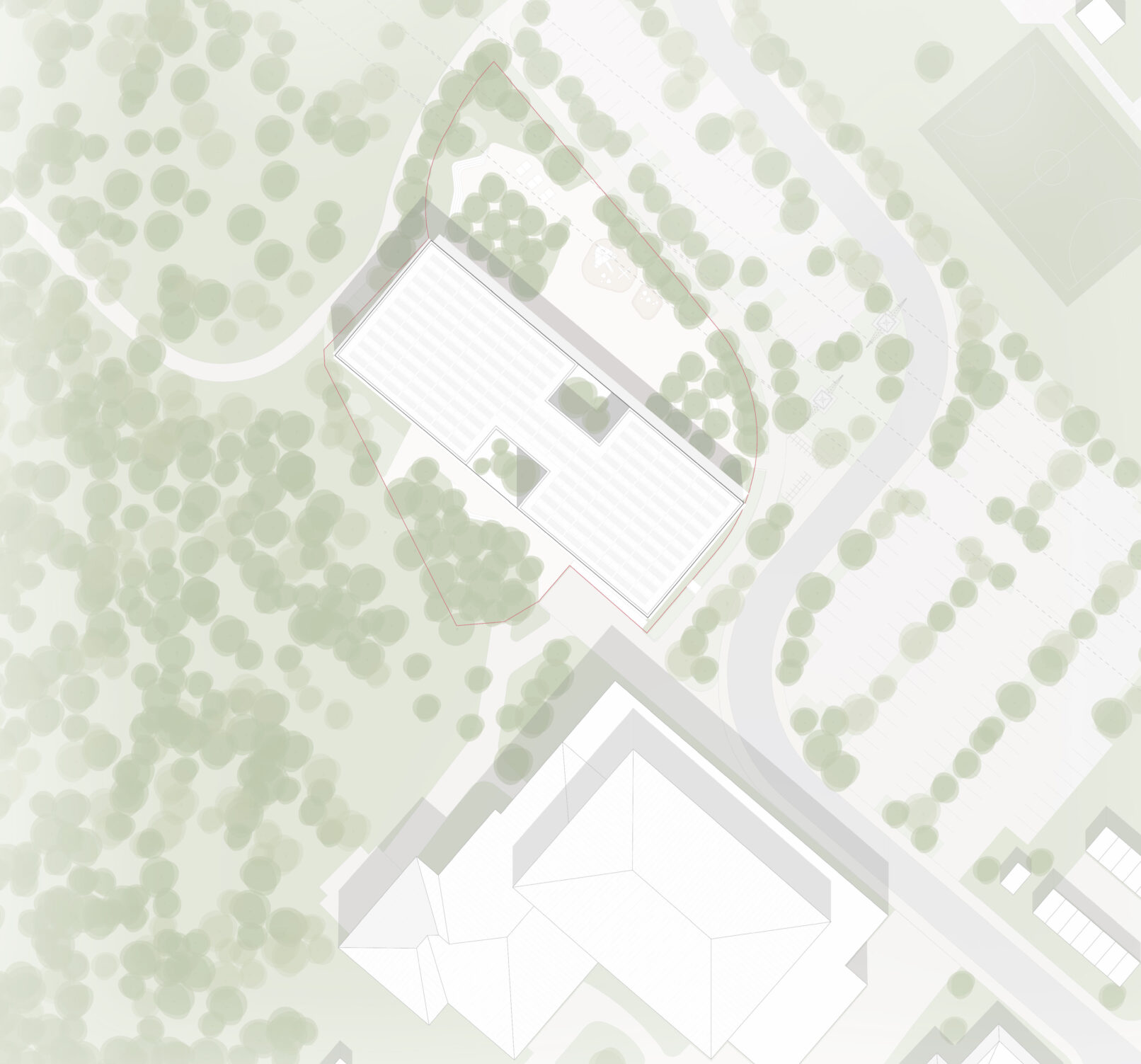With the increase in all-day lessons, schools are becoming an important living space for children and teachers. The school of tomorrow must be able to do more than just impart knowledge. It must be a place that arouses children’s curiosity, gives them space to play and run around and at the same time provides opportunities to withdraw for concentrated learning, especially in an all-day school. Modern education needs ‘learning’ spaces that allow for different learning situations and teaching concepts: Frontal teaching in class, working in small groups and, even for primary school pupils, the possibility of individual work in open, flexibly usable learning landscapes.
The design by DGJ Architektur creates the possibilities for such differentiated learning spaces: whether classic lessons, teamwork or individual work – all forms of learning find their place here. The differentiation rooms make it possible to form smaller learning groups. In addition, we offer numerous supplementary rooms with flexible room layouts in which the children can work together in small groups, learn in peace or play together as required. The access areas widen out at various points to form ‘learning islands’. These open areas can be combined with the differentiation rooms to create open learning landscapes. Openings to outdoor areas are provided on each floor as ‘green classrooms’, which can be used for outdoor lessons.
The new primary school building in Stockstadt offers the opportunity to redevelop the typology of a contemporary school. The relatively small building window results in a compact, four-storey structure in which the different areas of use are staggered and connected, especially vertically. This creates a three-dimensional learning landscape for the children in which they can move around during their school day.
The floors have clear thematic categorisations: General learning areas, specialised classes, Johannisheim after-school care centre, open all-day school and the school’s public functions of entrance area, break hall and canteen on the ground floor. The music room and theatre were also allocated to the ground floor so that they could be used as an option for extending the public areas. The vertical organisation of the school requires longer routes to the outdoor spaces that are particularly important for the children. For this reason, usable outdoor areas are also provided on the upper floors as “green classrooms” to enable lessons in the fresh air. Similar outdoor areas are also attached to the specialised classes and workrooms as work and experimentation rooms.
Processing period:
2024
District area:
ca. 2.000 sqm
Awarding authority:
Market Stockstadt on the Main
Procedure:
Single-phase, non-open, structural engineering and open space planning realisation competition
Landscapearchitecture:
DGJ Paysages sàrl







