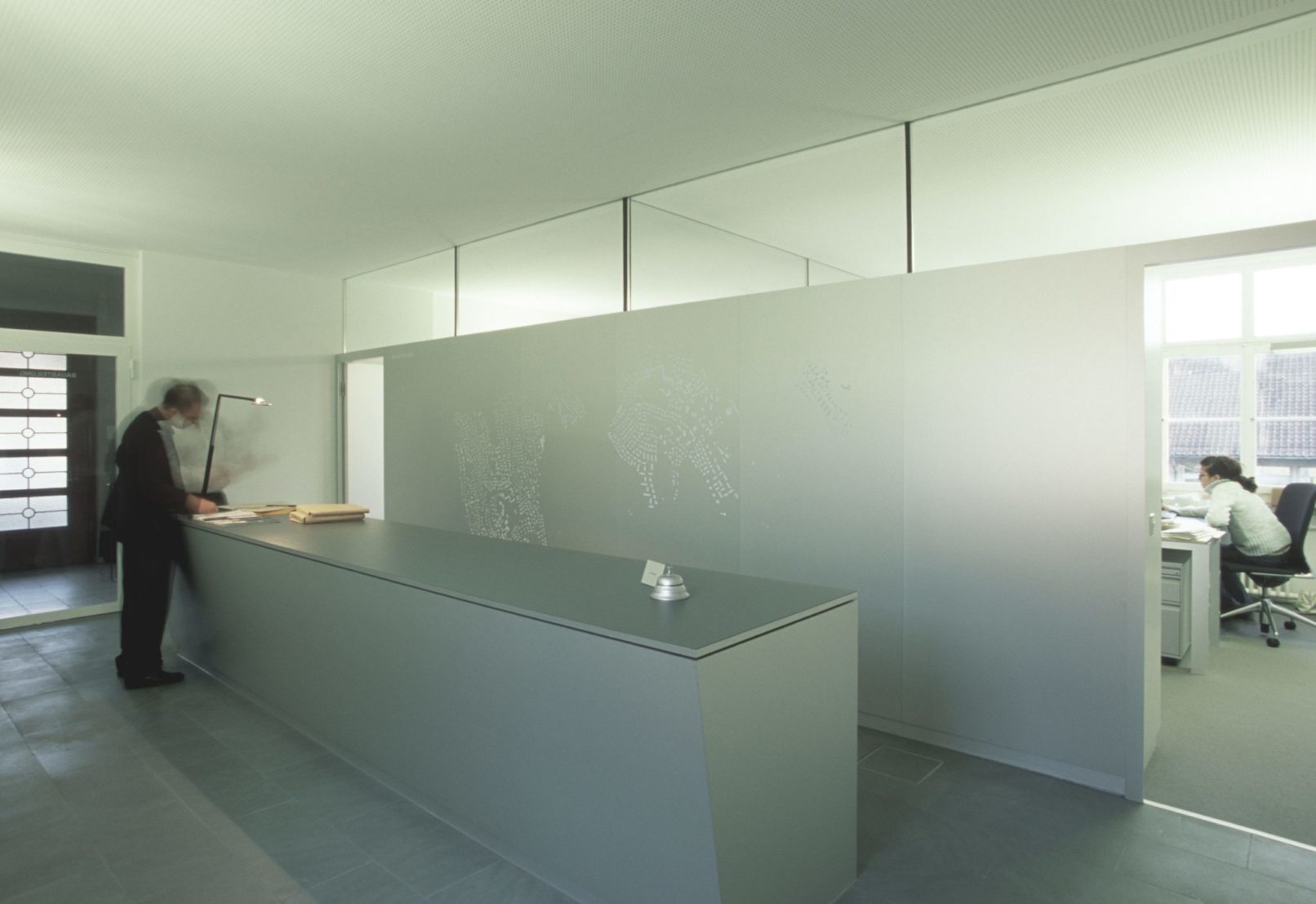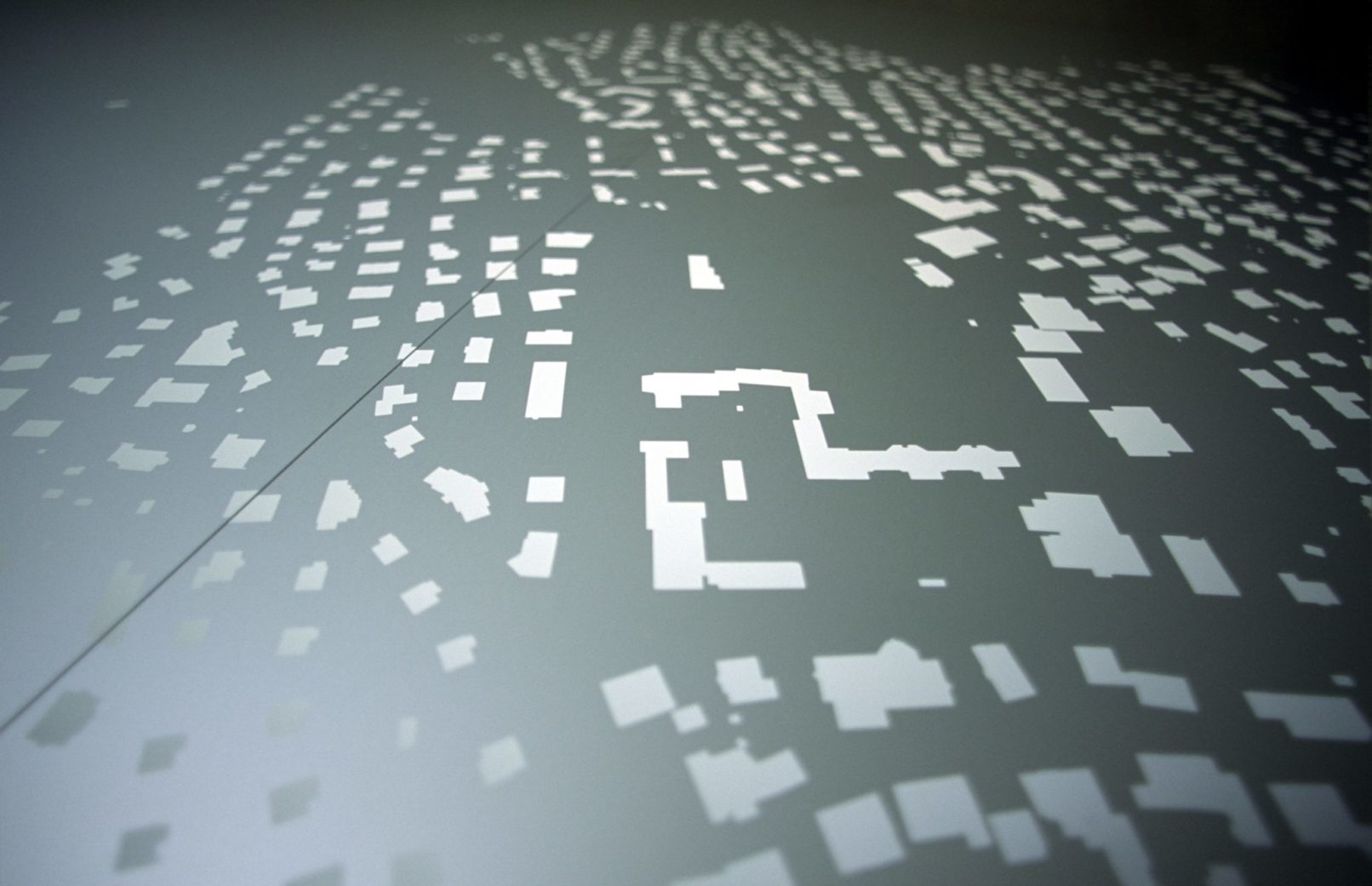The office space and the visitor area of the Building Authorities Office Zollikon were redesigned for a modern look and a more appropriate functionality. The existing office space was split into a public communications zone and offices. The offices have been separated from the public zone by sound proof panes of glass, thus creating a quiet working environment. The reception area promotes a more personal experience. The large counter forms an informal conference table.
The built-in drawers contain the necessary documents for the meetings. The large, full scale map of the municipality, which was screen-printed on the back wall, is an important tool for meetings, as the places and rooms can be directly shown and spatial contexts can be assessed.
The project followed the competition of the successful public spaces of Zollikon leading to a longterm cooperation with the municipality. In the course of this project various corporate identity measures were proposed, which should be visible in all public space. One of which was the consistent use of community colours (red, blue and silver), which are also used in this project. The silver is present as the colour of the materials themselves, using aluminium. The furniture and the interior equipment, such as panes of glass, doors, ceiling cladding and partitions, are individually designed and detailed in order to meet the quality requirements of the municipality of Zollikon.
Planning and construction
2001 – 2003
Gross Floor Space
300 sqm
Construction cost
650.000 Euros
Client
Municipality of Zollikon, CH


