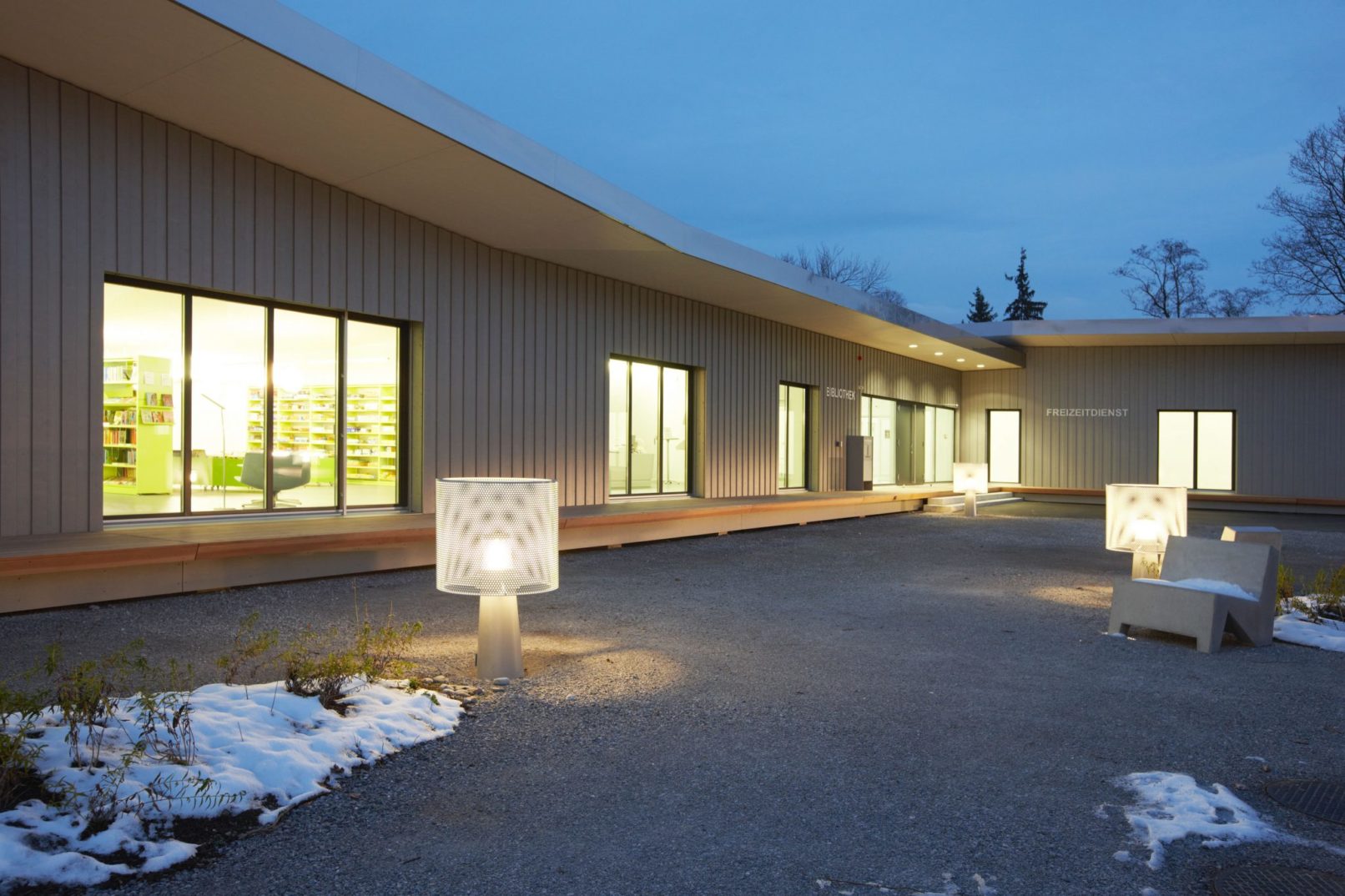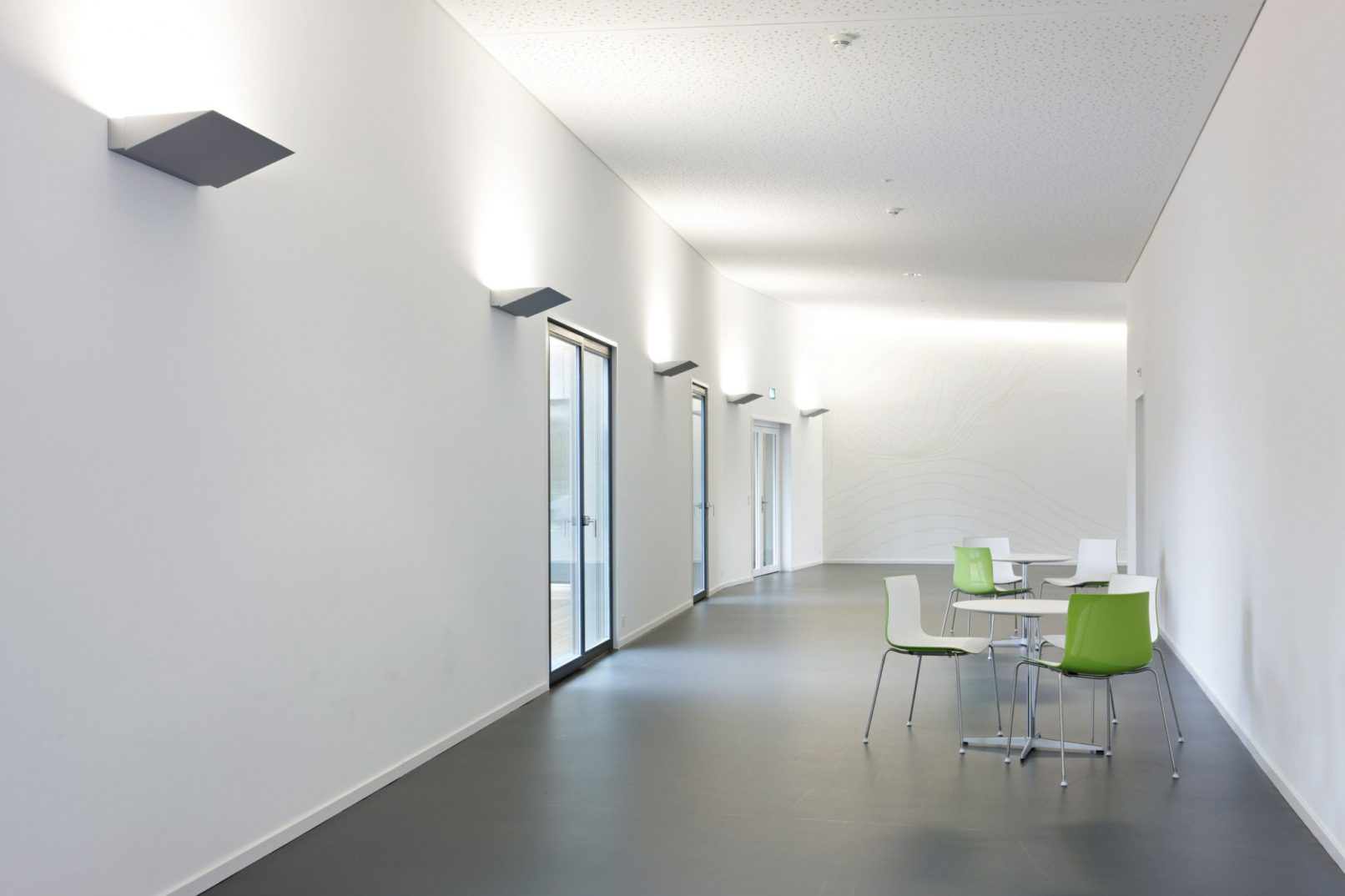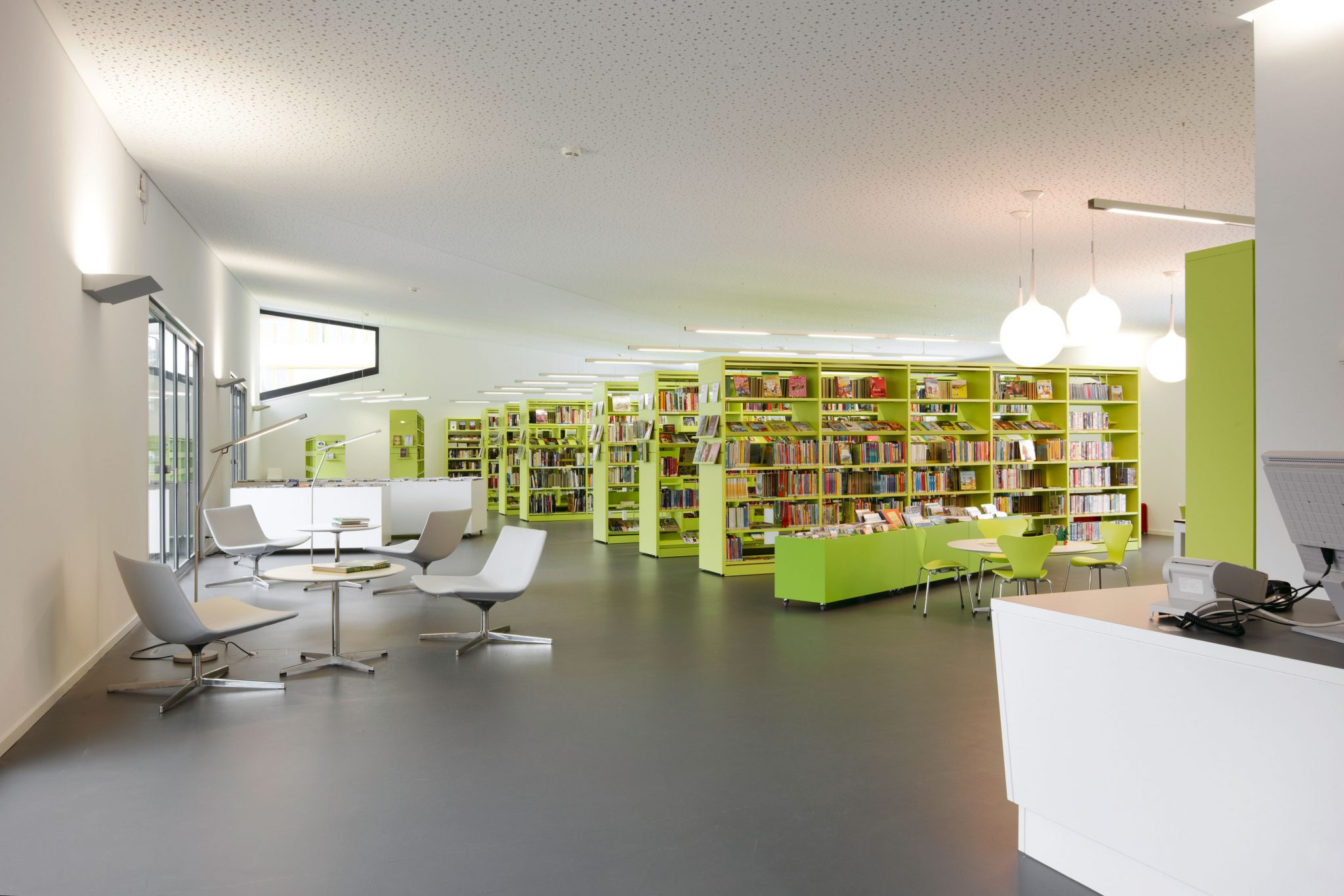The library and community centre form the focus of the public life in the small municipality at the edge of the city of Zurich. Therefore, creating public spaces is the focus of the design. Between the three public buildings extends a communal square. The library and the community centre are each housed in one wing of the new L-shaped building and are connected by the entrance and the shared rooms.
A connection to the exterior is supported by the floor to ceiling windows all around the building. The single-storey architecture allows a simple construction without stairs, elevators or complex escape routes.
The project is realised in the Minergie-P, the gold standard for energy efficient building in Switzerland at the time, and is built as a timber construction, to reduce the environmental impact, construction time, and noise.
Planning and construction
2010 – 2013
Client
Municipality of Zollikon, construction department
Commission
Library, recreation centre Zollikerberg




