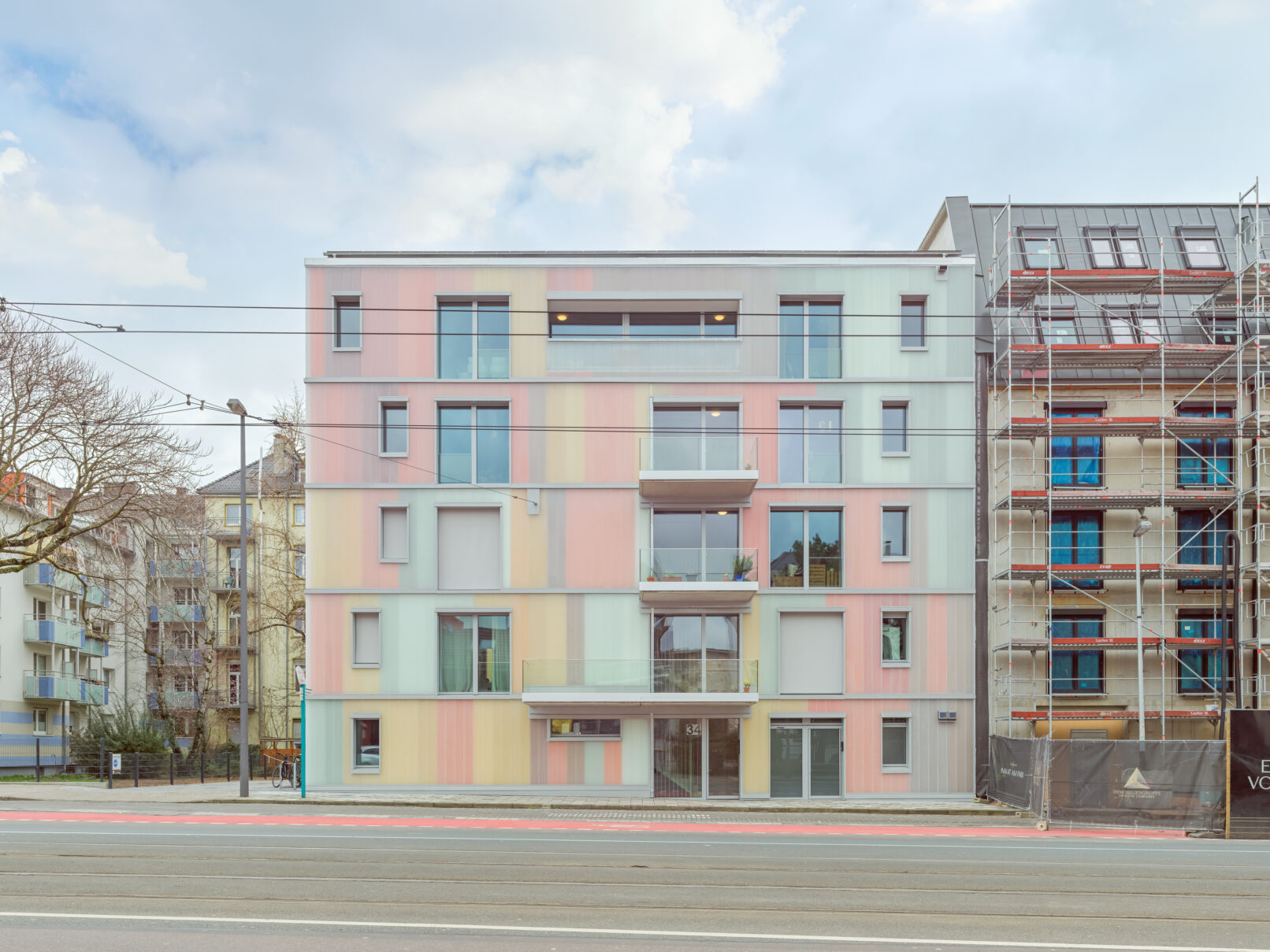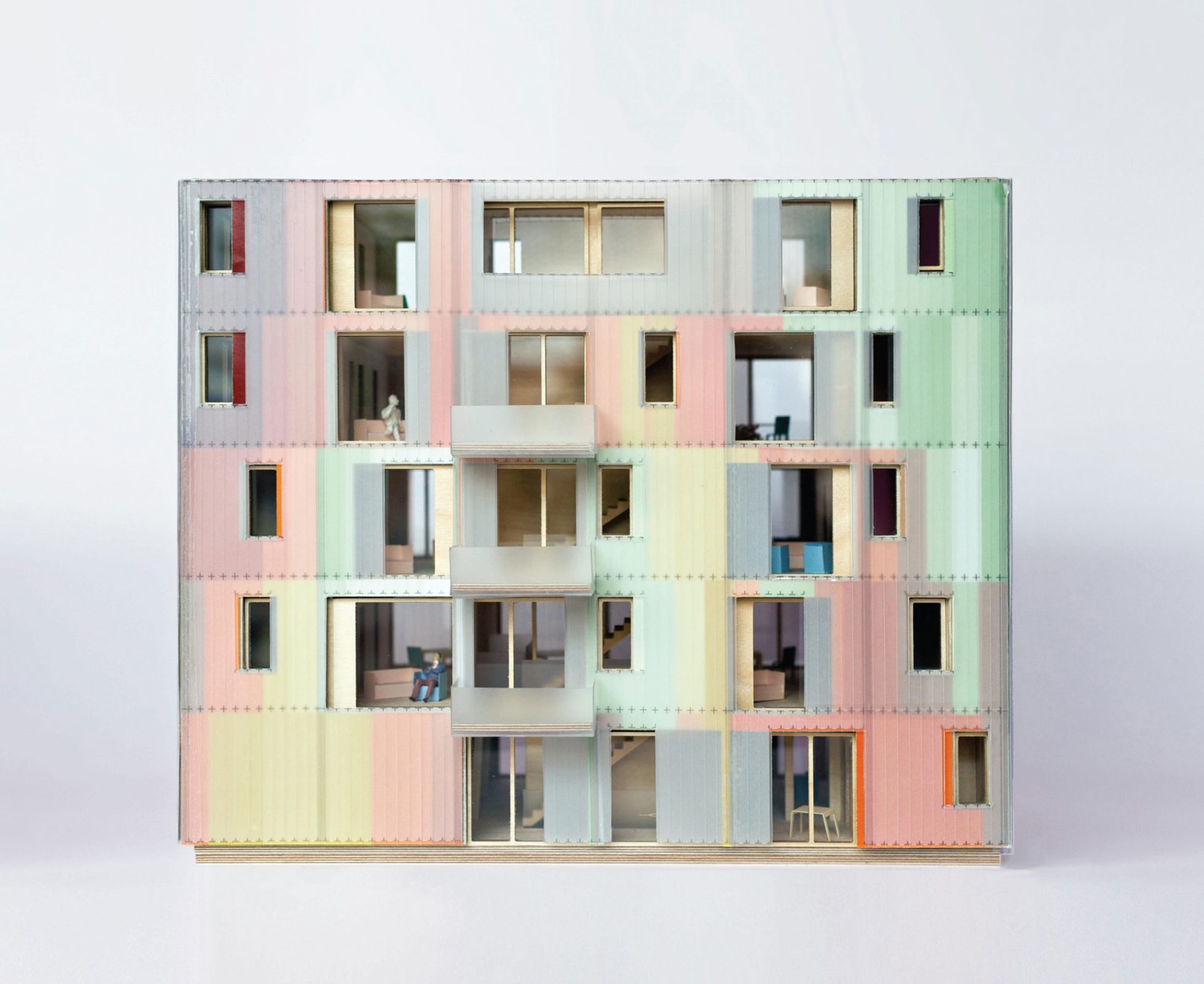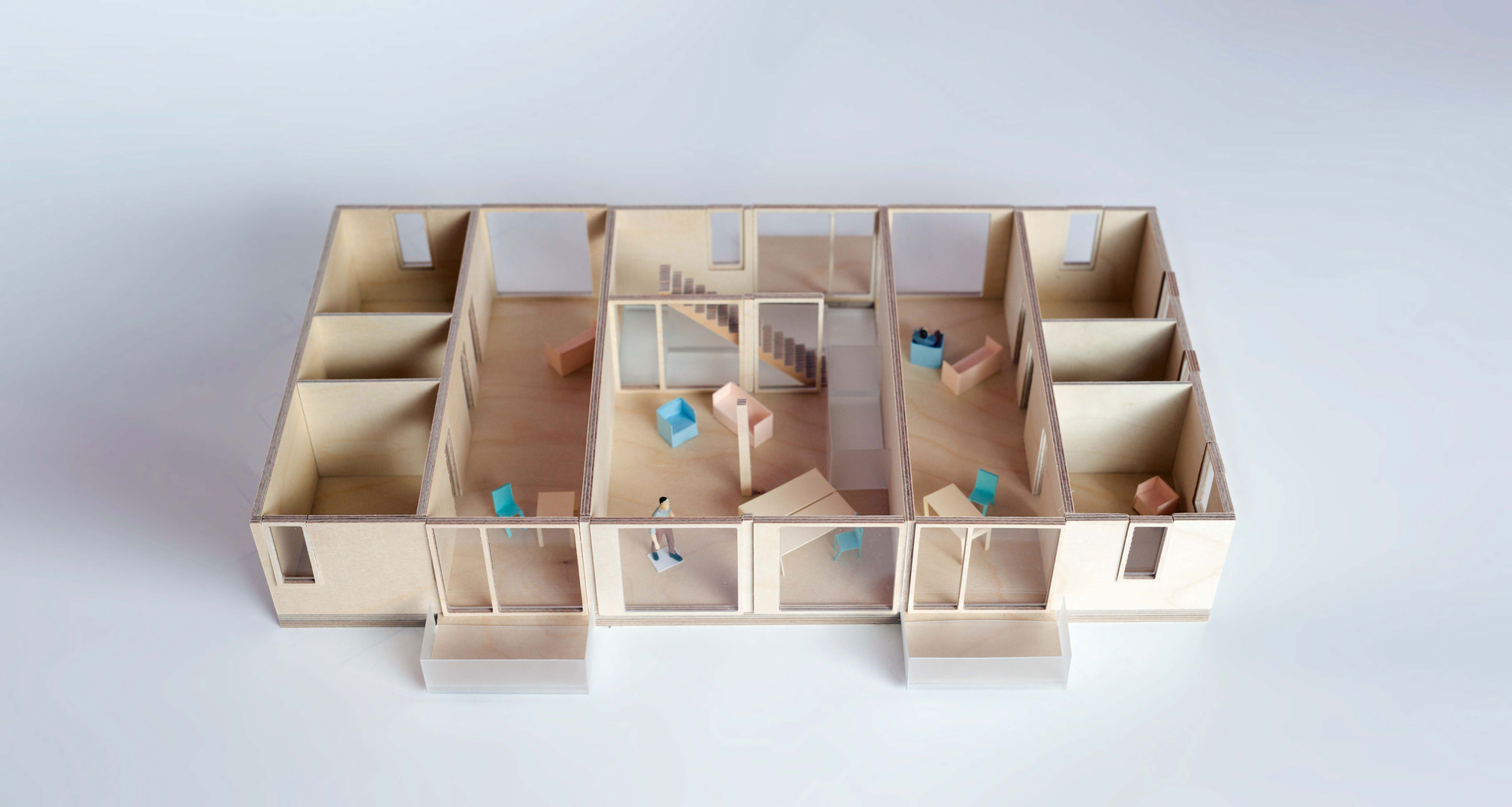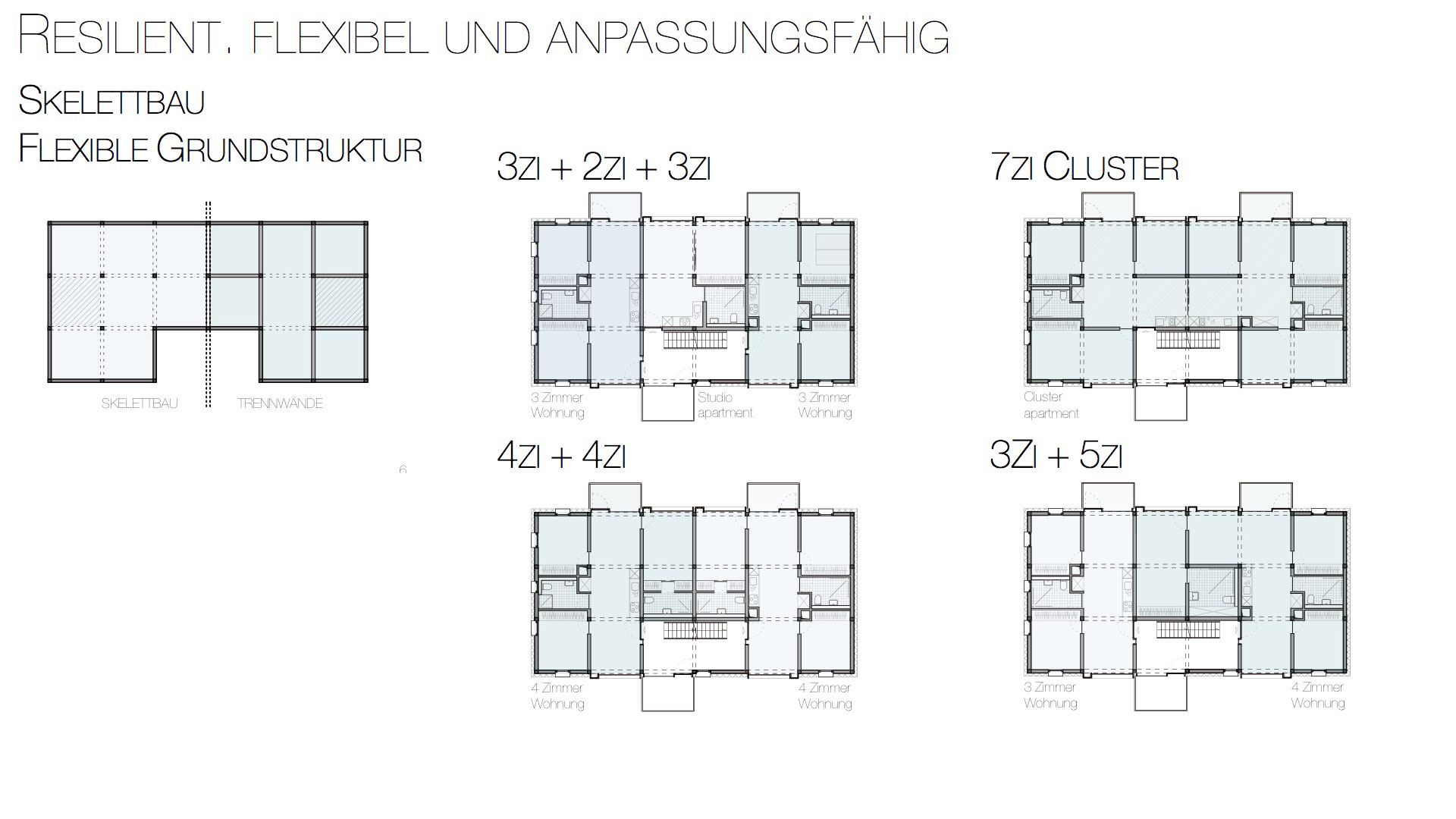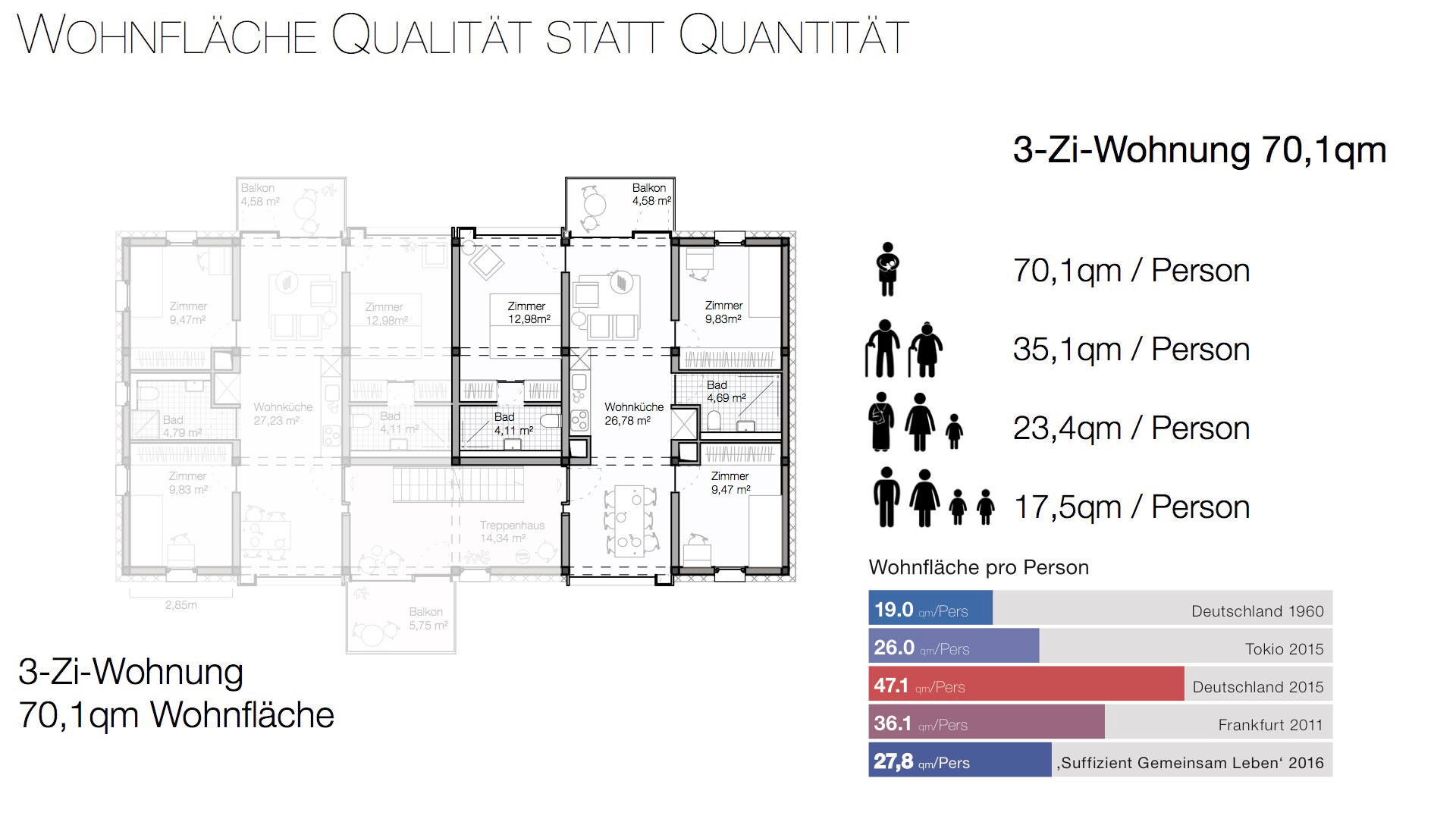The concept of sharing facilities in a communal housing reduces the surface area required per person without reducing the quality of living. As a result, construction and operating costs as well as land consumption are reduced. This also leads to a reduced consumption of resources and material, lower costs, lower rents, and a decrease in environmental pollution.
Alongside that, a high-quality living space is guaranteed through generous windows, custom made furniture, sufficient storage space in the cellar and reduced high circulation areas. Due to the use of shared infrastructure and a common living room the provision of reserved or seldom used space is no longer necessary.
The building is a social experiment which aims to increase the exchange and mutual assistance between the inhabitants. This approach is reflected in the architectural design: There are shared areas in the building (common kitchen / living room, shared balconies on each floor). There is also a child care center on the ground floor, which is available to the neighbourhood. A base for car-sharing and e-mobility for up to five vehicles can be used by neighbours and inhabitants alike.
Partners
Wohnbaugenossenschaft in Frankfurt WBG (Client)
Building Group Gemeinsam Suffizient Leben (Partner)
Pirmin Jung Ingenieure (Partner)
Concept Competition, 1. Rank
Planning and construction
2016 – 2021 (expected)
Gross Floor Space
1.080 sqm
