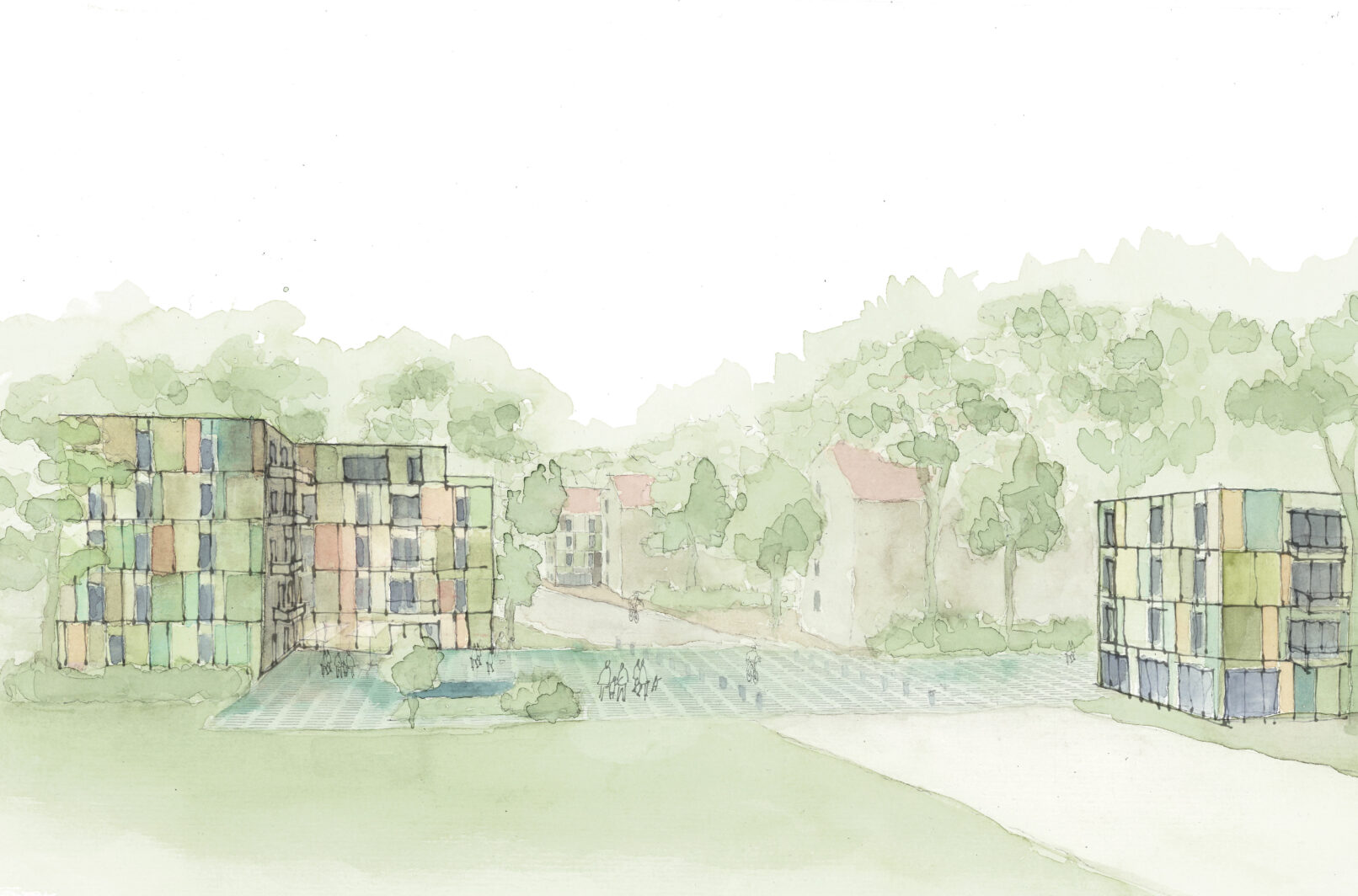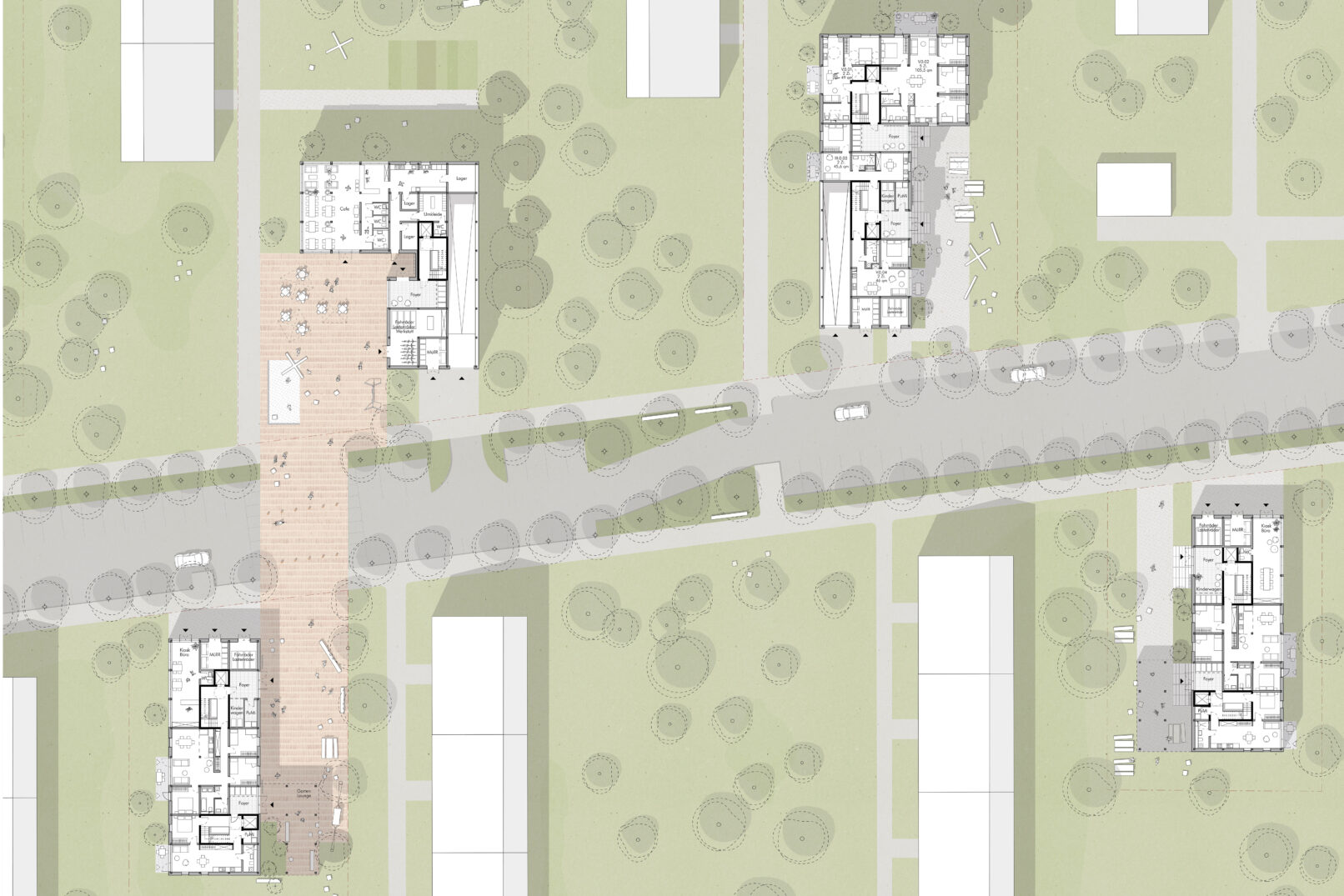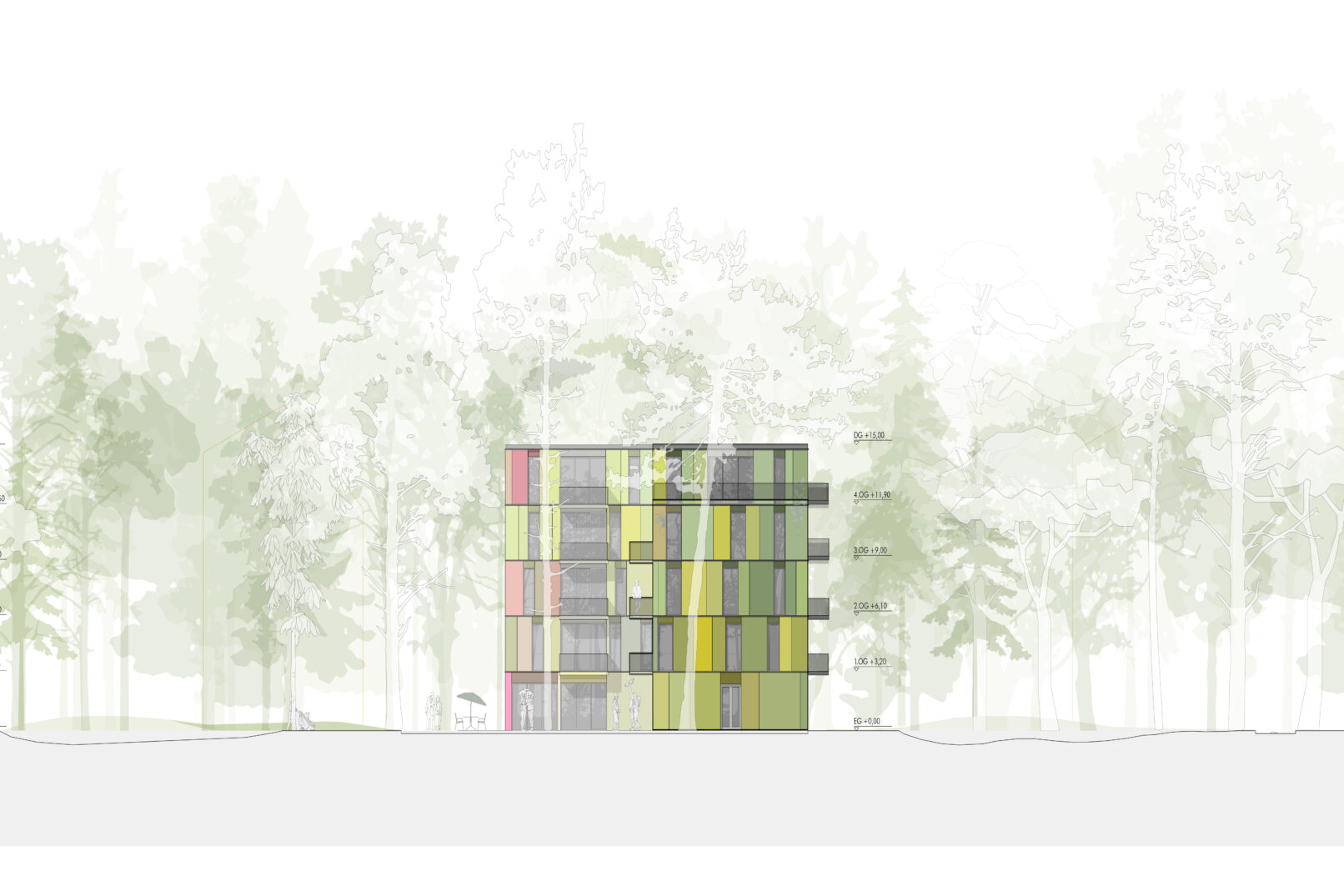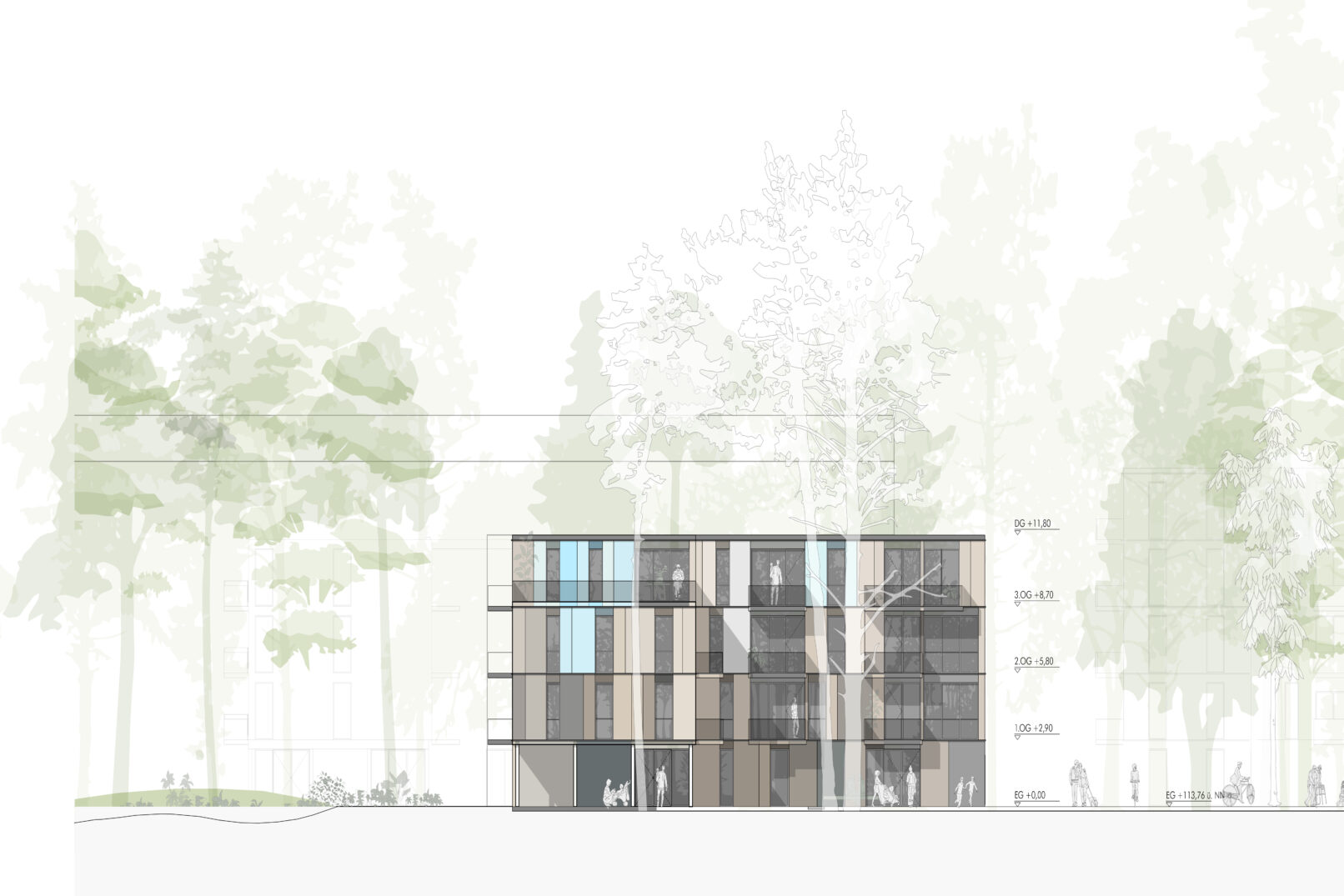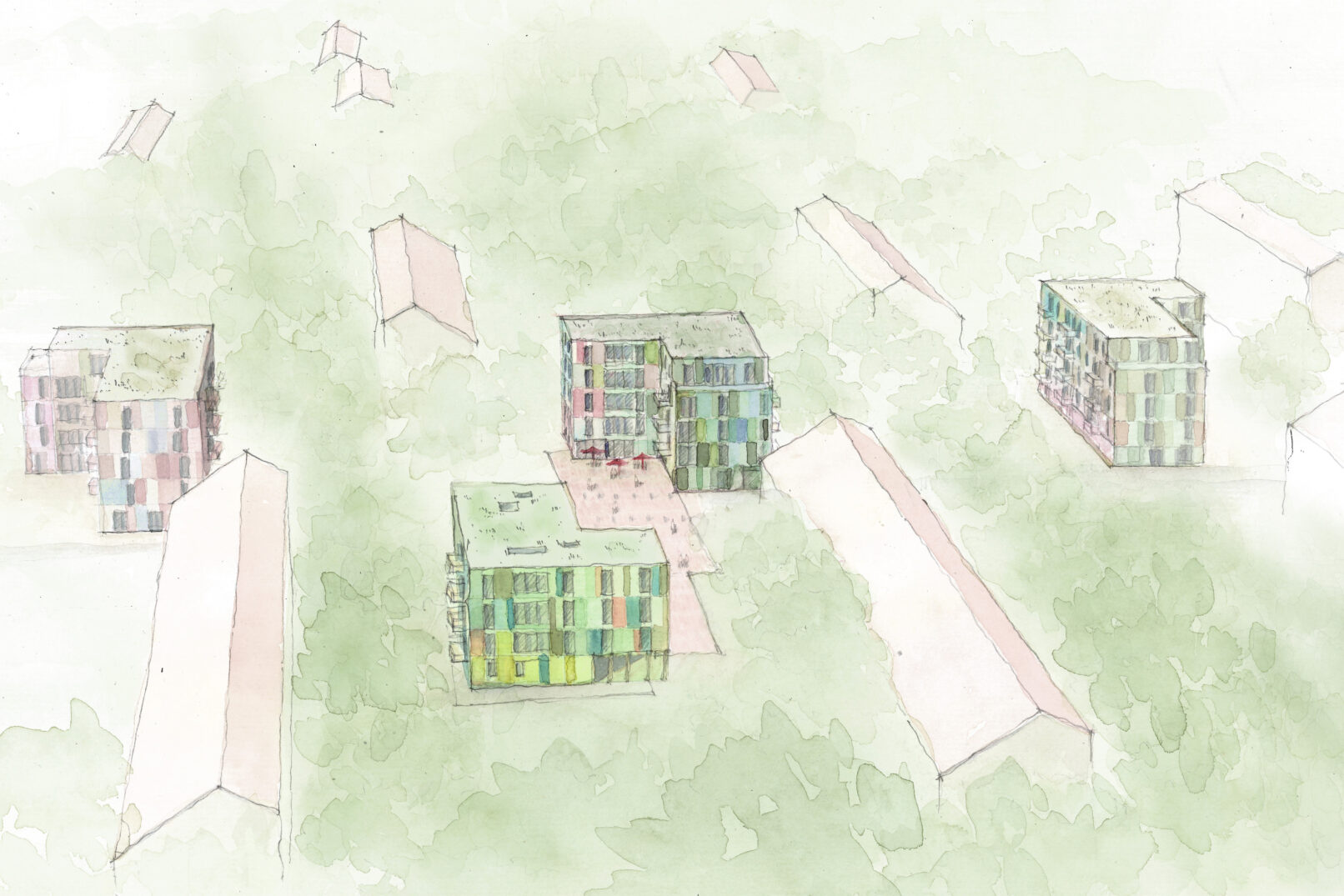The ‘Waldstadt’ settlement in Karlsruhe is characterized by a beautiful stock of trees and spacious green spaces. It appears like a forest with a few buildings. This unique character is encouraged and enhanced through the design of DGJ. The buildings were positioned in such a way that they keep clear the green spaces that run in a north-south direction. The position of the existing trees was taken into account in order to be able to preserve most of the trees in the inventory.
The apartments reduce the living space per person without losing quality of life. The design thus pursues several goals:
- Optimization of space efficiency, especially the ratio of GFA / HNF by reducing the traffic areas within the building and the apartments.
- Reduction of construction and operating costs, consumption of resources and materials in production and maintenance through a smaller construction volume and simple constructions.
The apartments benefit in a special way from generous views of the surrounding forest. The living rooms are equipped with large windows. Due to the view, the rooms are perceived as significantly larger than they are in terms of area. Regarding the existing buildings in the neighborhood, joint offers were also included in the planning.
The supporting structure is an efficient wooden skeleton with columns and beams to efficiently transfer the loads from the five upper floors. The compartments are filled with wooden frame elements that contain insulation and cables. Interior and exterior walls can be prefabricated as elements with installed supports and beams. The surfaces and facades can already be applied in the factory, too. The design consistently relies on passive measures for temperature control in the building.
The design of the facades results in an integration of the buildings into the landscape context: The graded colors of the facades are developed from the color spectra of forest landscapes at different times of the year. The division of the volumes leads to a dissolution of the buildings’ contours and breakup of the scale. The buildings are in a dynamic dialogue with the forest both in the foreground and in the background.
Project period:
2021
Client:
VOLKSWOHNUNG GmbH, Karlsruhe
Procedure:
Realization competition with urban development ideas, 3rd place
