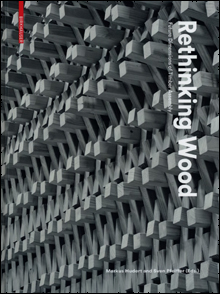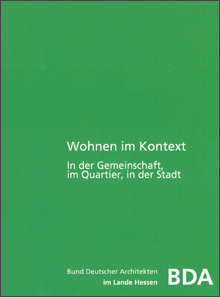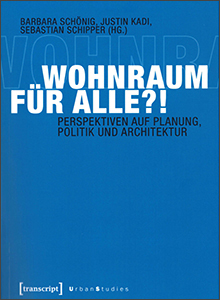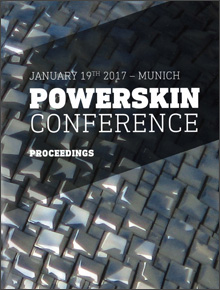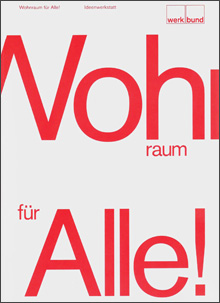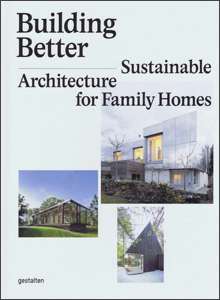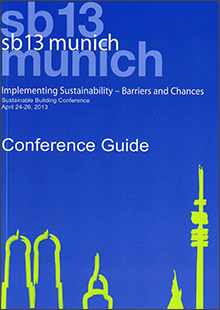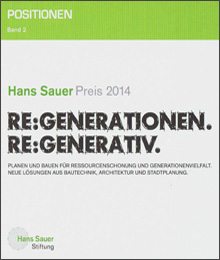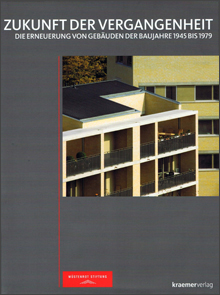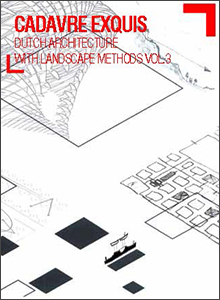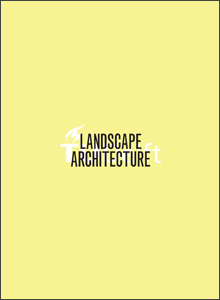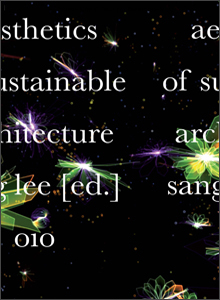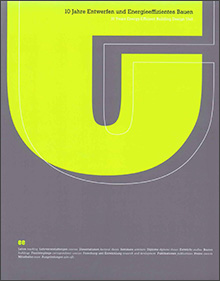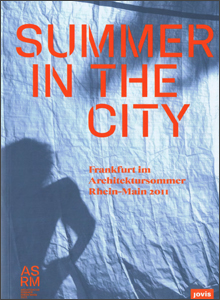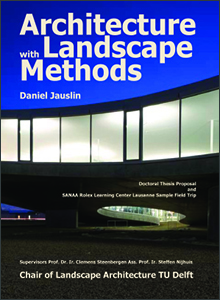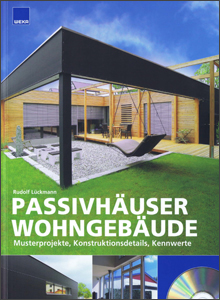Title: “Press-Fit Timber Building Systems: Developing a Construction System for Flexible Housing Solutions”
Release date: 2019
Authors: Stefan Böhm, Michael Budig, Frauke Bunzel, Simon Deeg, Hans Drexler, Philipp Eversmann, Gerhard Fink, Pekka Heikkinen, Mark Hughes, Robert Jockwer, Heike Klussmann, Ferdinand Ludwig, Wilf Middleton, Kiel Moe, Toni Österlund, Hannes Orelma, Andreas Picker, Olga Popovic Larsen, Martin Self, Steffi Silbermann, Léon Spikker, Philip Tidwell, Heidi Turunen, Ute Vees, Markus Wikar, Marcin Wójcik
Publisher: Birkhäuser
Editor: Markus Hudert, Sven Pfeiffer
Excerpt: “The system was developed in 2015 through various case studies. In 2019, the first two prototype buildings will be completed. During the research, the development of the system (planning and design methodology) was combined with analysis (evaluation and optimization). This has brought to light an essential aspect of explorative applied construction research: Design has both creative and analytical aspects, which interact with each other in iterations and recursions.”
