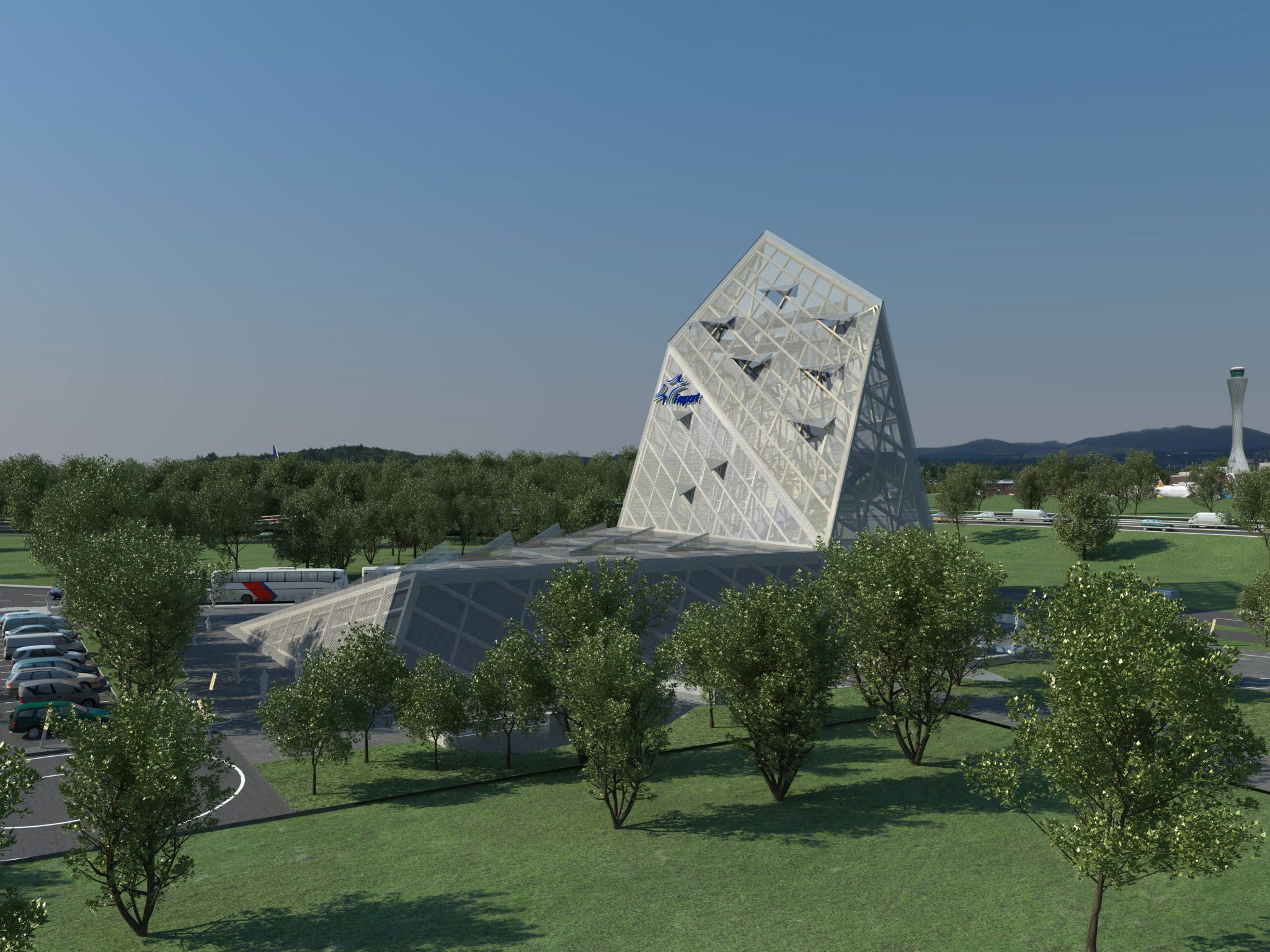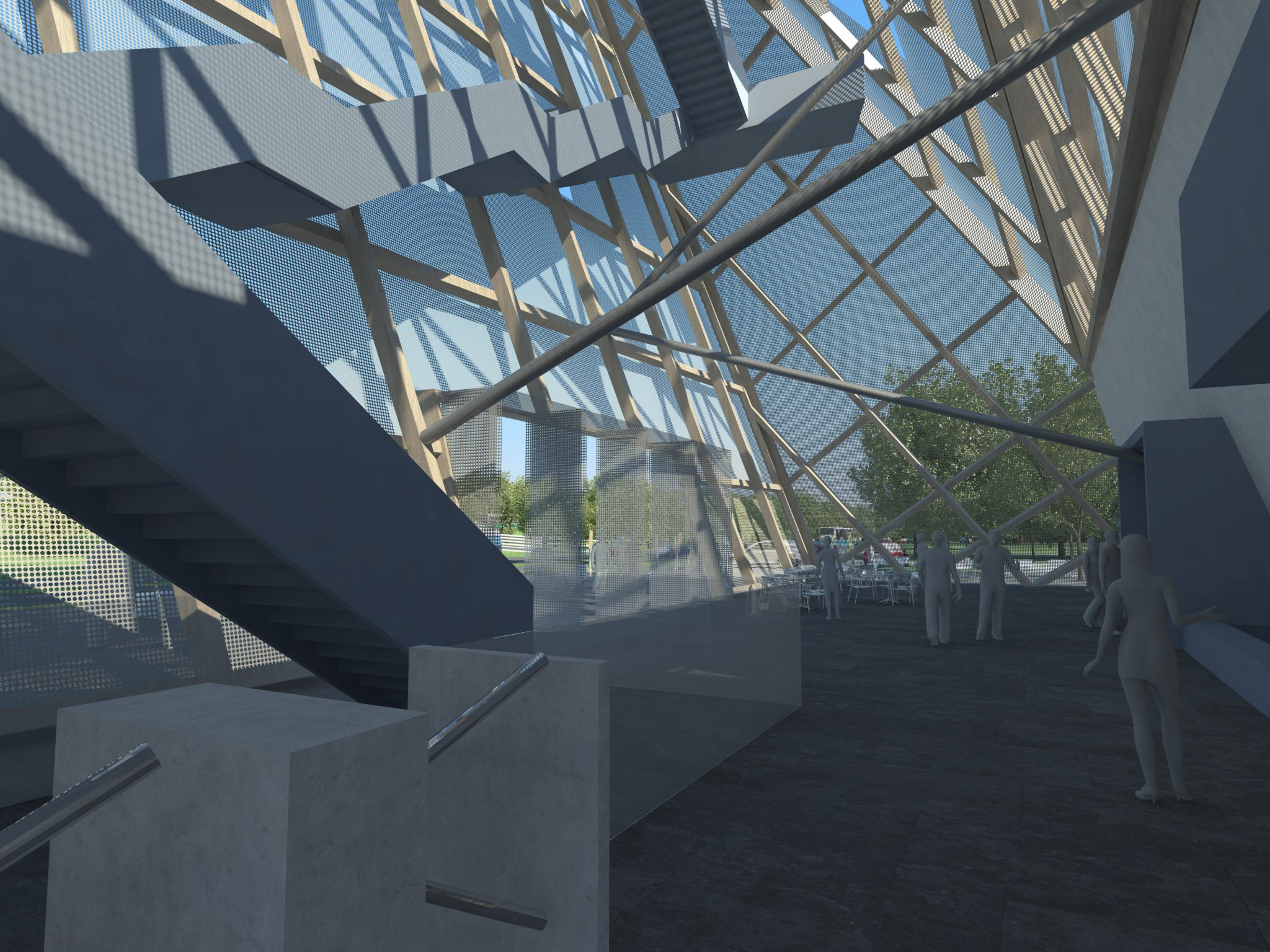In 2009 Fraport AG started to plan the controversial Terminal 3. To communicate the possible benefits to a wider public, Fraport AG launched a competition for a visitor center and observation tower. The observation deck would overlook the construction site of Terminal 3, one of Germany’s largest construction sites. In the long term it would be used as a viewing platform over the airfield, which attracts thousands of tourists and plane-spotters each year.
The visitor center could be used for events of all kinds, and included exhibitions and conferences. The project was stoped due to political turbulence surrounding Terminal 3. This led to a delay of the planning of the terminal as well as the termination of the more offensive communication strategy.
DGJ won first prise in the competition in 2009. Our project L’obelisque describes a dynamic shape which appearance changes when moving around the building, while being striking and symbolic. Circular lines in the facade and construction underline the dynamics of the overall form. The building’s shell is perceived from the outside as a closed volume, yet acts from the inside as transparent and airy. Due to the natural colour, the silhouette of the building stands out from the surroundings, without creating a conspicuous contrast. The building has been designed in a way minimising its environmental impact. The aim of the planning was to create a building that, with an exemplary environmental balance, makes Fraport AG’s commitment to environmental protection, sustainability and energy efficiency an architectural experience. With little extra effort, L’obelisque can be realised in the passive house standard. This results in significantly lowering energy consumption compared to conventional buildings. Using renewable energies, the building operates in carbon-neutrality. In same spirit the building was designed as a wooden structure. The use of wood as a renewable material contributes decisively to sustainability. The construction is visible in the interior and reveals an inviting and friendly atmosphere through its lively use of materials.
Planning
2009 (competition) – 2013 (planning permission)
Usage
Museum, exhibition, representation
Gross Floor Space
3.600 sqm
Construction cost
3.0 million Euros
Client
Fraport AG
Commission
Invited competition
Competition Rank
1st price
Visualizations
Filip Zelenka











