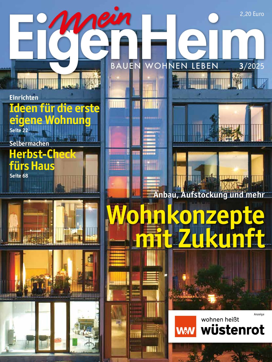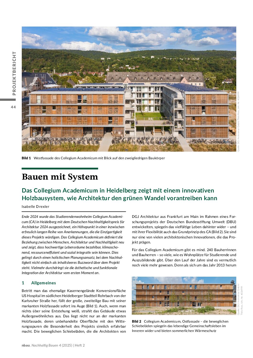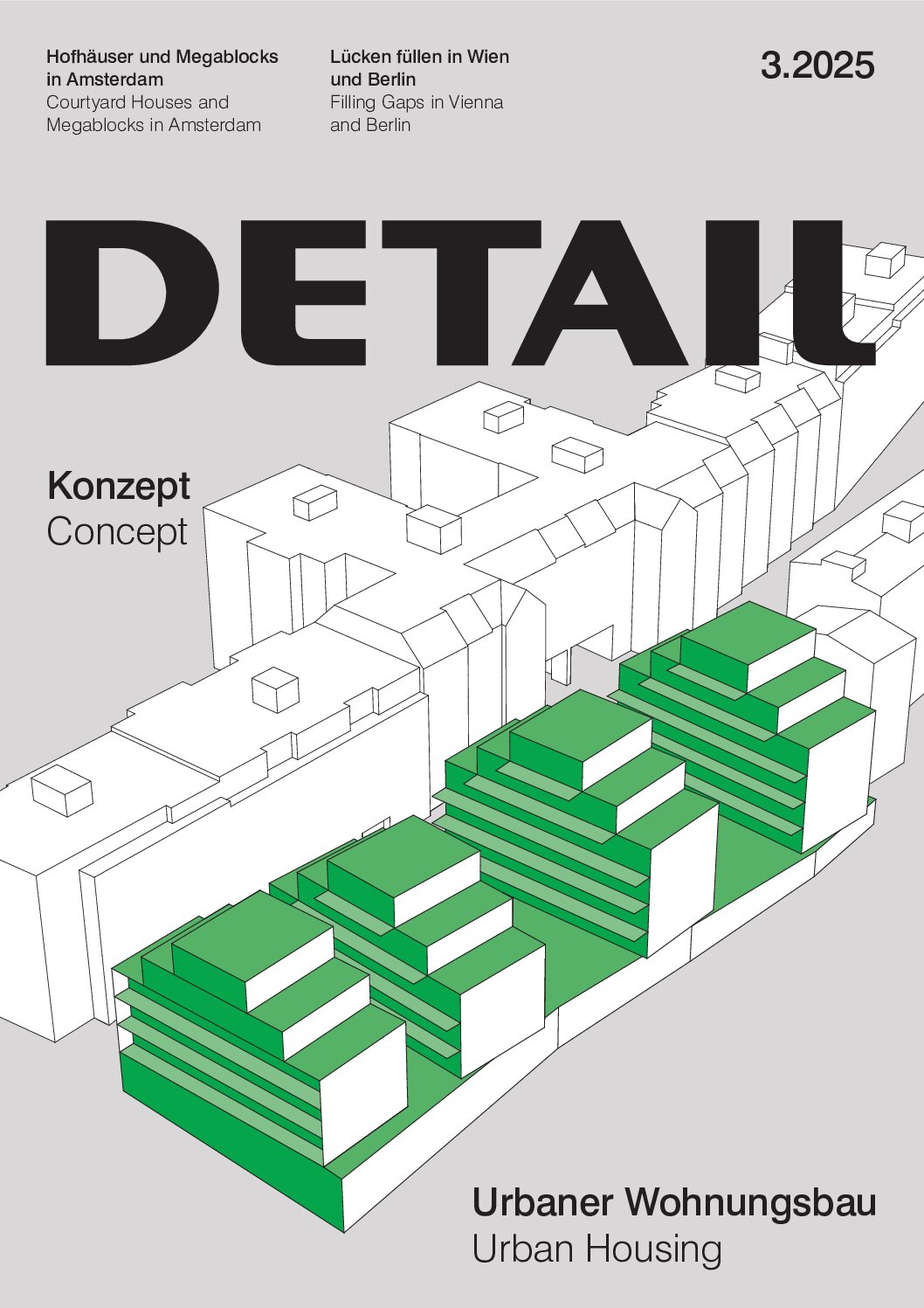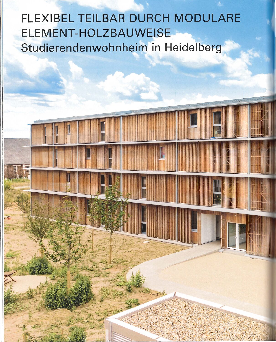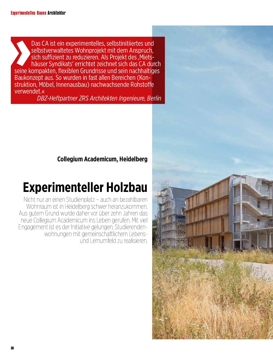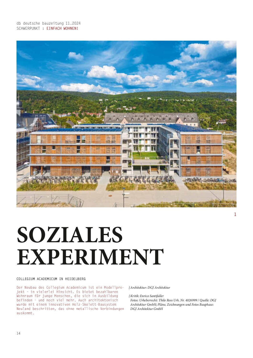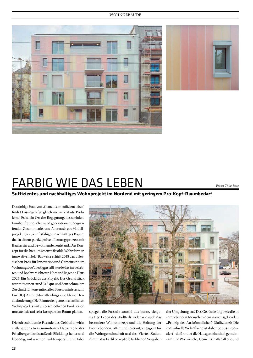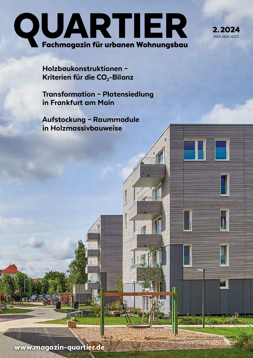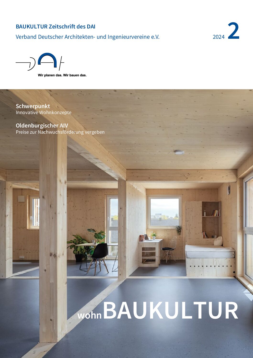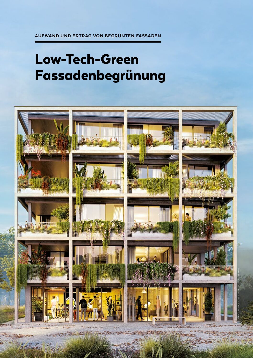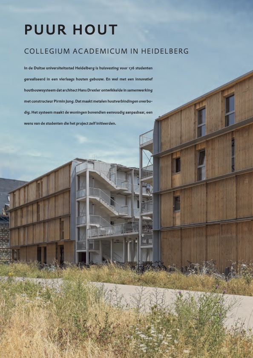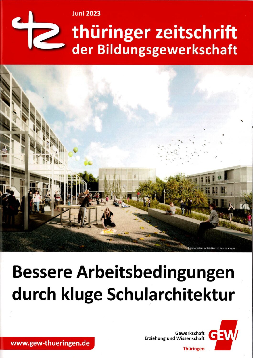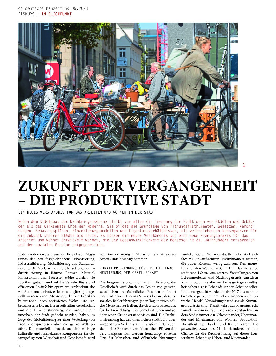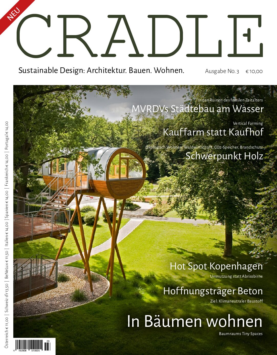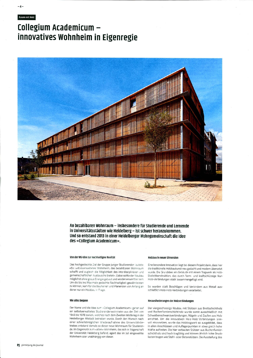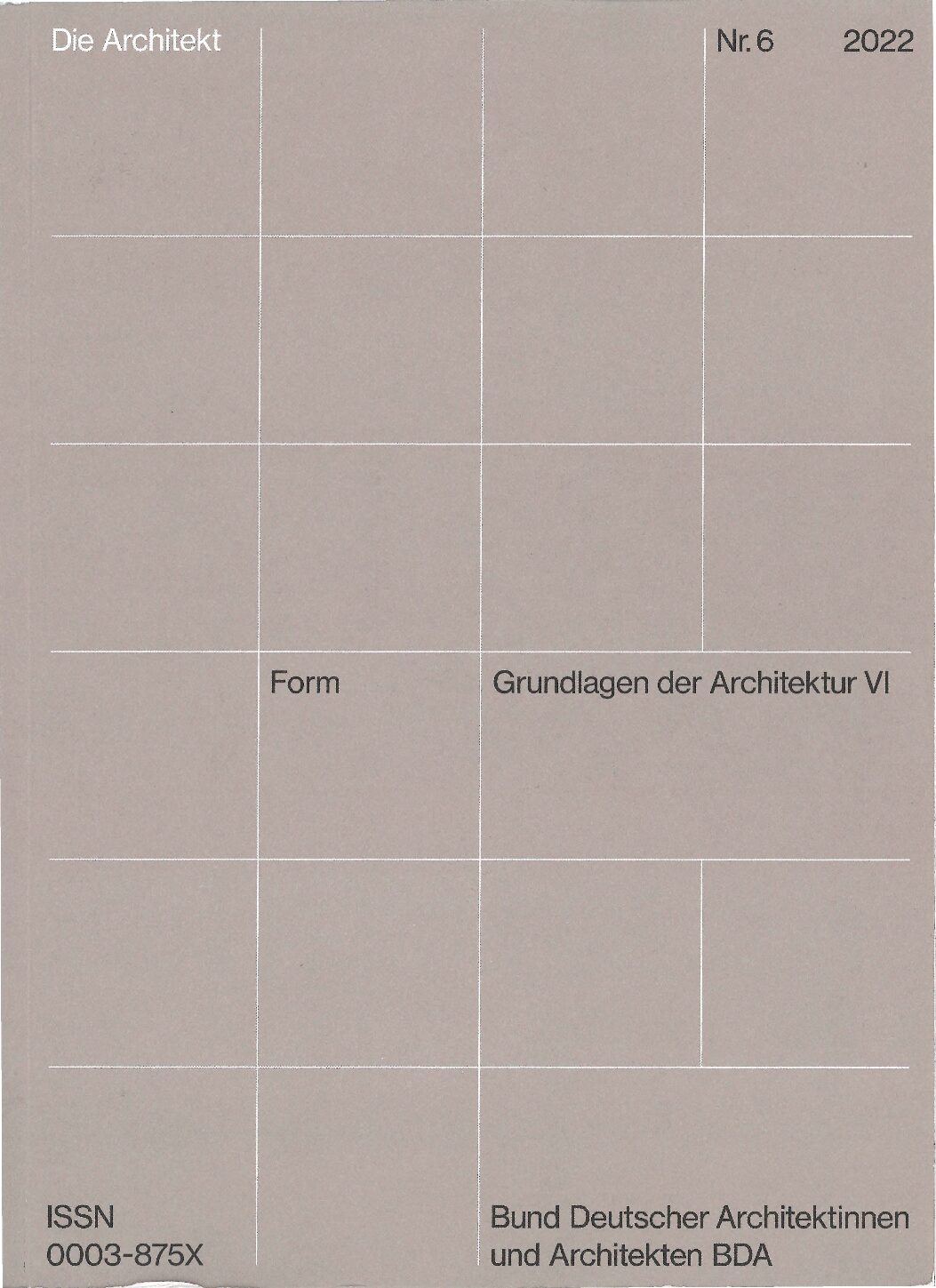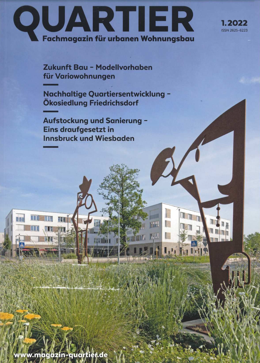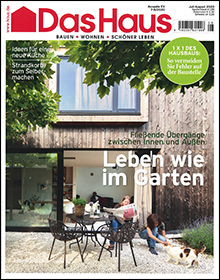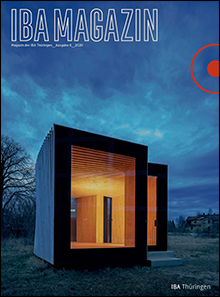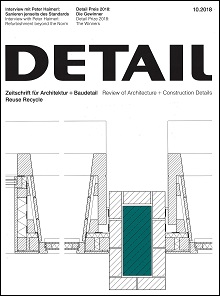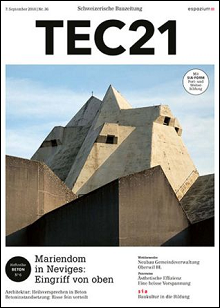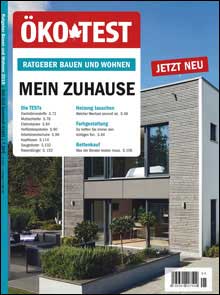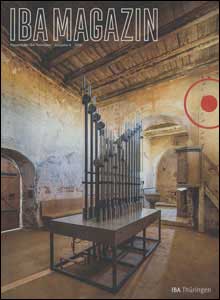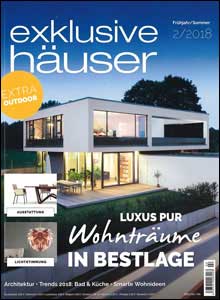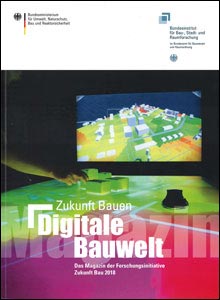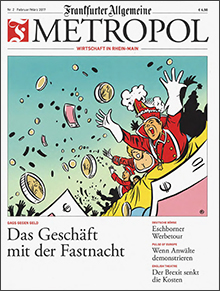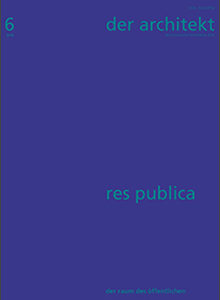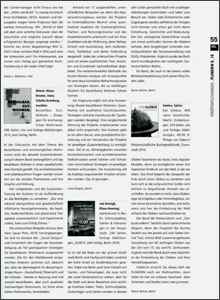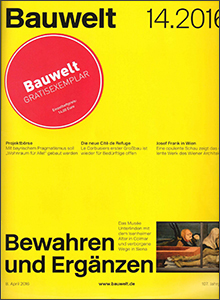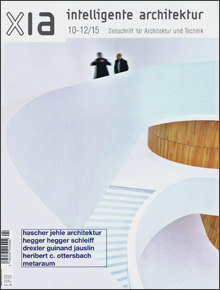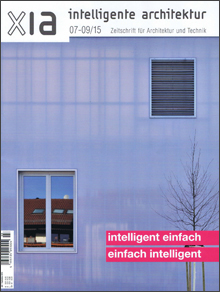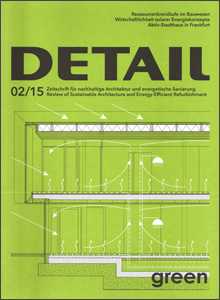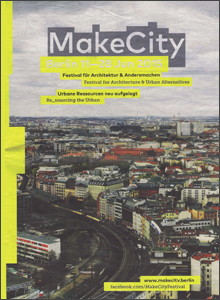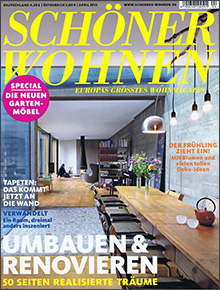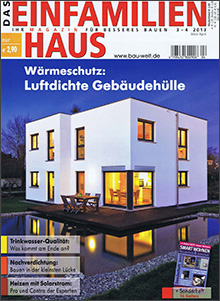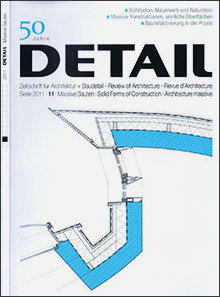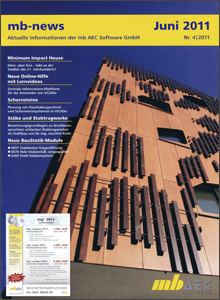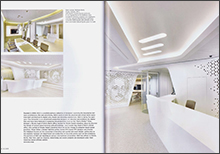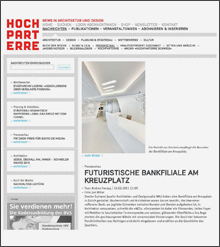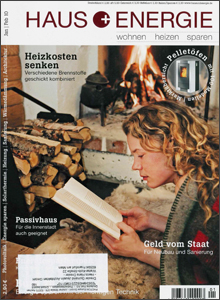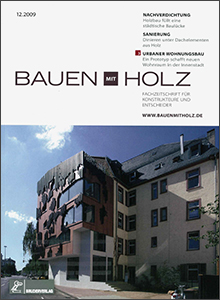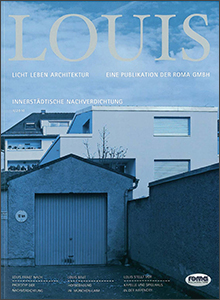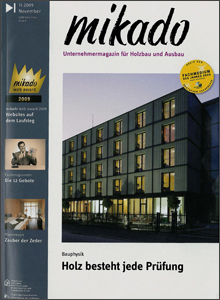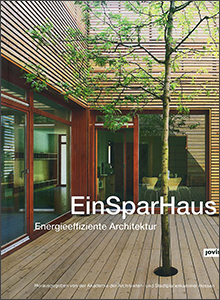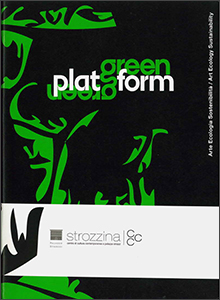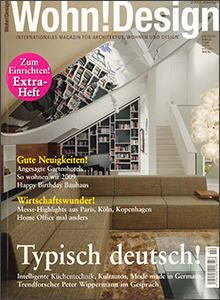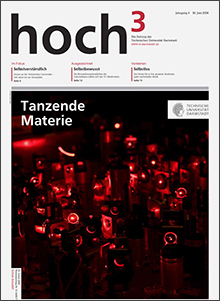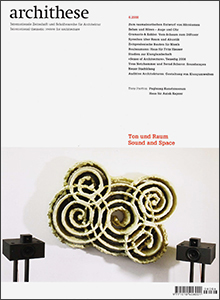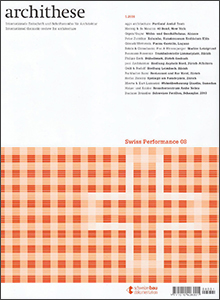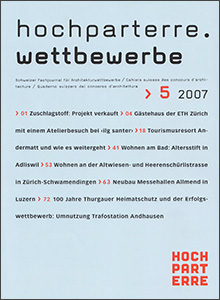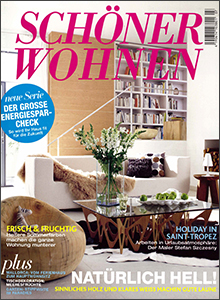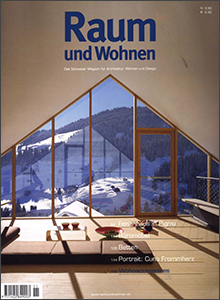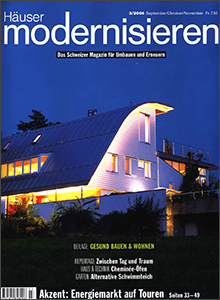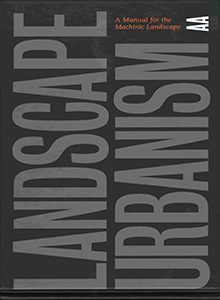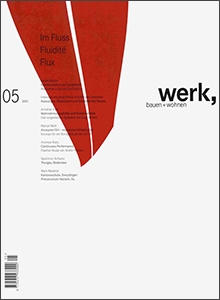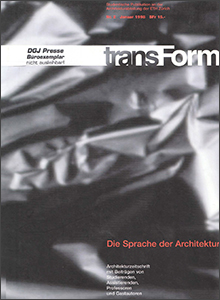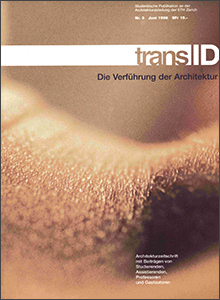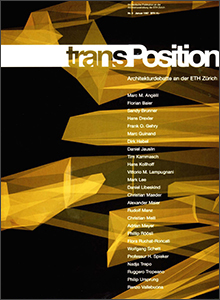"EigenHeim - Wohnen und Leben"
Artikel: „Creative new living spaces“
Published: August 2025
Authors: Editorial team
Herausgeber: J. Fink Verlag GmbH & Co. KG
Auszug: „In our cities, the search for living space is becoming a test of patience. At the same time, empty roofs, abandoned courtyards, and old buildings lie dormant, waiting for a second life. A keen eye for possibilities beyond the norm, creative ideas, and the courage to implement them are needed. Our five examples show what is possible. Here are ideas, tips, and tricks for builders looking for unusual solutions.
[…] Affordable student apartments and shared rooms are in short supply in German university towns. Some young adults even find themselves forced to move to campsites temporarily.
The Collegium Academicum (CA) – a student-initiated, self-managed dormitory in Heidelberg – offers a less temporary but all the more creative alternative.“
"DAB Deutsches Architektenblatt"
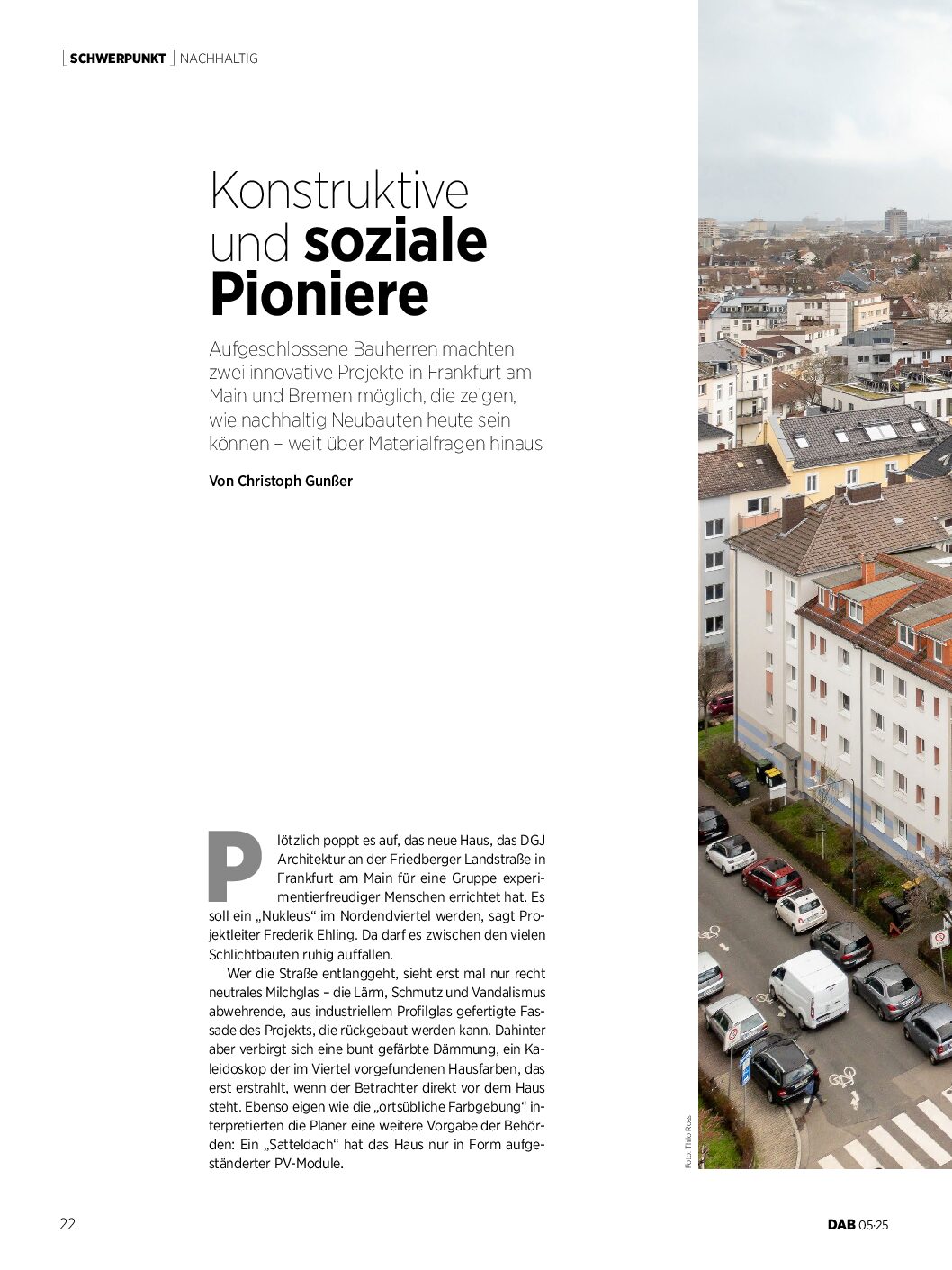
Article: „Circular wooden houses in Frankfurt and Bremen – Pioneers in construction and social innovation”
Published: May 2025
Author: Christoph Gunßer
Publisher: Federal Chamber of Architects Germany (Federal Association of Chambers of Architects)
Excerpt: „Suddenly, it appears: the new house that DGJ Architektur has built on Friedberger Landstraße in Frankfurt am Main for a group of experiment-loving people. It is intended to become a ‘nucleus’ in the Nordend district, says project manager Frederik Ehling. It certainly stands out among the many simple buildings.“
"nbau"
Article: „Building with a system – the Collegium Academicum in Heidelberg is using an innovative timber construction system
to show how architecture can drive the green transition”
Published: April 2025
Author: Dr. Isabelle Drexler
Publisher: Ernst & Sohn GmbH
Auszug: „At the end of 2024, the Collegium Academicum (CA) student residence in Heidelberg was awarded the German Sustainability Prize for Architecture 2024, a highlight in what is now a gratifyingly long series of accolades recognising the uniqueness of this project. The Collegium Academicum redefines the relationship between people, architecture and sustainability and shows that high-quality living spaces can be affordable, climate-friendly, resource-efficient and socially integrative.“
"DETAIL"
Article: „Cooperative Housing in Frankfurt”
Published: March 2025
Author: Frank Kaltenbach
Publisher: DETAIL Architecture GmbH
Excerpt: „At 19 × 10 m, the five-storey structure of the housing cooperative in Frankfurt am Main is extremely compact. The narrow, only 313 m2 large property on the busy Friedberger Landstraße was the reason why no conventional residential construction has been built in this attractive location near Frankfurt’s old town so far. The team from DGJ Architektur was only able to accommodate the nine residential units and a daycare centre for children on the ground floor by using extremely compact floor plans.“
“ENGINEERING DESIGN 2025 – Made in Germany”
Article: „Flexibly divisible thanks to modular timber construction – student residence in Heidelberg”
Publication date: November 2024
Authors: Jonas Langbehn, Bernd Wiedmayer
Editor: Ernst & Sohn GmbH
Excerpt: „As part of the International Building Exhibition (IBA) Heidelberg, a hall of residence was built on the former US Army barracks site as part of the Collegium Academicum. The four-storey timber construction offers 46 residential units and several communal areas for a total of 176 trainees and students. As a model project, it stands for a new, economical timber construction method without metal connecting elements that can be flexibly modified.“
„DBZ Deutsche BauZeitschrift 11/2024“
Article: „Experimental timber construction”
Publication date: November 2024
Author: Yoko Rödel
Editor: Bauverlag BV GmbH
Excerpt: „It is not only difficult to find a place to study in Heidelberg – affordable accommodation is also hard to come by. For good reason, the new Collegium Academicum was founded over ten years ago. With a great deal of commitment, the initiative has succeeded in realising student accommodation with a communal living and learning environment.“
„db - deutsche bauzeitung“
Article: „Social Experiment”
Publication date: November 2024
Author: Enrico Santifaller
Editor: Konradin Medien GmbH
Excerpt: „The new Collegium Academicum building is a model project in many respects. It offers affordable living space for young people in training – and much more besides. Architecturally, too, new ground was broken with an innovative timber frame construction system that does not require any metal connections.“
„CUBE The magazine for architecture, modern living and lifestyle”
Article: „As colourful as life itself. Sufficient and sustainable residential project in Nordend with low per capita space requirements.”
Publication date: April 2024
Author: Astrid Biesemeier
Editor: b1 communication GmbH
Excerpt: „The colourful house of ‘Gemeinsam suffizient leben’ finds solutions to several acute problems at once: it is a place of encounter, of social, family-friendly and intergenerational coexistence. But it is also a model project for future-proof, sustainable construction, which was developed in a participatory planning process with the client and residents. The concept for the flexible form of housing realised here in innovative timber construction was awarded the ‘Hessian Prize for Innovation and Public Spirit in Housing Construction’ in 2018.“
„QUARTIER - Fachmagazin für urbanen Wohnungsbau“
Article: „Suffizient leben” (“Live sufficiently”, German only)
Publishing date: April 2024
Author: Michaela Allgeier
Editor: FORUM VERLAG HERKERT GMBH
Excerpt (translated): „Although interest in shared living arrangements is increasing, the range on offer is still manageable. In Frankfurt am Main, despite the current construction crisis, the ambitious residential project “Gemeinsam Suffizient Leben e. V.” to be realized at moderate costs.“
„BAUKULTUR - Zeitschrift des Verbands Deutscher Architekten- und Ingenieurvereine e.V.“
Article: „Mehr oder weniger – Wohnheim in Heidelberg” (“More or less – dormitory in Heidelberg”, only German)
Release date: Febuary 2024
Author: Christine Ryll
Publisher: Verband Deutscher Architekten- und Ingenieurvereine (DAI) e.V.
Excerpt (translated): “The Collegium Academicum is a self-managed residential and educational project that was created as part of the IBA Heidelberg. As part of this, two existing buildings on the site of a former US hospital in the Rohrbach district were converted and expanded to include a self-managed dormitory for trainees and students. The modular wooden building designed by DGJ Architektur is an example of flexible living. The structural planning comes from Pirmin Jung Germany.”
„QUARTIER - Fachmagazin für urbanen Wohnungsbau“
Article: „Low-Tech-Green Fassadenbegrünung” (“Low-Tech-Green Facade greening”, only German)
Release date: January 2024
Author: Dr. Isabelle Drexler
Publisher: FORUM VERLAG HERKERT GMBH
Excerpt (translated): “Greening building facades offers numerous advantages, such as reducing overheating in summer, promoting biodiversity or having a positive influence on the urban microclimate. Nevertheless, green facades are still rarely used in existing and new buildings. An interdisciplinary research team from architecture, landscape architecture and building physics has now developed a cost-effective low-tech alternative in a project and implemented it as a prototype.”
„Het Houtblad“
Article: „Pour Hout – Collegium Academicum in Heidelberg” (only Dutch)
Release date: June 2023
Author: Jacqueline Knudsen
Publisher: Eisma Media Groep B.V.
Excerpt (translation): “Living space for 176 students has been created in a four-story wooden building in the German university town of Heidelberg. And with an innovative wooden construction system that architect Hans Drexler developed together with structural engineer Pirmin Jung. This makes metallic wood connections unnecessary. The system also makes the houses easily customizable, a request from the students who initiated the project themselves.“
„Thüringer Zeitschrift der Bildungsgewerkschaft“ Modellprojekt Schulbau in Thüringen
Article: „Bendeleben und Ilfeld – zwei Grundschulen als Modellprojekte im Norden Thüringens” (“Bendeleben and Ilfeld – two primary schools as model projects in northern Thuringia”, only German)
Release date: June 2023
Author: Dr. Isabelle Drexler
Publisher: Gewerkschaft Erziehung und Wissenschaft Thüringen GEW
Excerpt (translated): “School is an important living space for children and teachers in which they spend a lot of time. Designing this place so that they feel at home and learn with joy and inspiration is a great responsibility. A cooperation between the state of Thuringia and the districts of Kyffhäuserkreis and Nordhausen is intended to make a contribution to this with two model projects.”
„db deutsche bauzeitung“
Article: „Die produktive Stadt“ (“The productive City”)
Release date: May 2023
Author: Hans Drexler
Publisher: Konradin Medien GmbH
Excerpt (translated): “Alongside the urban planning of post-war modernism, the separation of the functions of cities and buildings remains the most effective legacy of modernism. It forms the basis of planning instruments, laws, regulations, development plans, financing models and ownership structures, with far-reaching consequences for the future of our cities to this day. A new understanding and a new planning practice for working and living must be developed that corresponds to the reality of people’s lives in the 21st century and counteracts social erosion.”
Link to the article on the website of IBA´27: German – English
„CRADLE - Sustainable Design: Architektur.Bauen.Wohnen“
Article: „Wohnprojekt in Eigeninitiative – Ökologisches Wohnen für 256 Studierende und Azubis” (“Housing project on your own initiative – ecological living for 256 students and trainees”, only German)
Release date: March 2023
Authors: Nina Gyger, Olivia Bruns
Publisher: J. Fink Verlag GmbH & Co. KG
Excerpt (translated): “A self-managed trainee and student residence that remains untouched by rising rental costs, stands up to anonymous coexistence and acts as an educational institution. With this concept in mind, a decade ago a group of young activists decided to make their vision a reality in a shared apartment at Plöck 93 and build their own dormitory. Financed by crowdfunding and grants, the sustainable new wooden building ceremoniously opened its doors at the beginning of 2023 and welcomed the first residents to the new Collegium Academicum (CA). 256 sustainable apartments were created.”
„PJ Pirmin Jung Journal“
Article: „Collegium Academicum – innovatives Wohnheim in Eigenregie” (“Collegium Academicum – innovative, self-directed dormitory”, German only)
Release date: December 2023
Authors: Britta Bach, Jonas Langbehn
Publisher: PIRMIN JUNG Schweiz AG
Excerpt (translated): “DGJ Architektur is planning a student housing project on a conversion site in Heidelberg for and with the student project group “Collegium Academicum”. The project is the first construction project in which the results of the “Wood Research Project: Positive and Force-Fitting” will be put to practical use. Sustainability and innovation are at the heart of this project and are supported by various funding. We are pleased to be able to play a key role in this project with our structural planning and building physics services.”
„Die Architekt - Form-Grundlagen der Architektur“ DGJ Bausystem
Article: „Bausystem Open Architecture“ im Rahmen der Auswahl für die “BDAcalls – Wirtschaftsideen für ein Postwachstum im Bauen”
Release date: June 2022
Author: Benedikt Hotze
Editor: Deutscher Bund Architektinnen und Architekten BDA
Publisher: Res Publica Verlags GmbH
Auszug: „Die Entwicklung des aus zwei Forschungsprojekten hervorgegangenen Bausystems mit Holz verfolgt einen neuen Ansatz für das nachhaltige und ressourcenschonende Bauen. […] Ein Merkmal des Systems ist seine Anpassungsfähigkeit und Flexibilität. Die Lebenserwartung von Gebäuden wird erheblich erhöht, wenn diese sich an die Bedürfnisse der Nutzerinnen und Nutzer anpassen können.“
„QUARTIER - Fachmagazin für urbanen Wohnungsbau“ Modellvorhaben Variowohnungen
Article: „Bezahlbar, anpassbar, nachhaltig“ (“Affordable, customizable, sustainable”, only German)
Release date: January 2022
Author: Sabine Dohm-Pfahler
Publisher: FORUM VERLAG HERKERT GMBH
Excerpt: “[…] The main question in the research project “Model project for the sustainable and affordable construction of Vario apartments” was […]: Can we build sustainably and therefore in a future-proof manner and at the same time quickly create affordable, high-quality living space?”
„Das Haus“ in conversation with Hans Drexler
Article: „Wann werden Hammer und Meißel digital?“ (“When will hammers and chisels become digital?”, only German)
Release date: August 2020
Author: Louis Saul
Publisher: Internet Magazin Verlag GmbH
Excerpt (translated): „Digitization in the construction industry is not very far advanced. Some in the industry are trying to develop modern planning and manufacturing technologies into an integrated concept. A conversation with the architect Hans Drexler about new tools and how to use them.“
„IBA Magazin“ on the Timber Prototype House
Article: „Klein und oho!“
Release date: March 2020
Author: Christian Holl
Publisher: Internationale Bauaustellung Thüringen GmbH
Excerpt (translated): „The Japanese architect Kengo Kuma is convinced that in the future, sheer size will no longer matter in architecture. A micro-house was developed for the IBA Thuringia that takes this thesis to extremes: a house can hardly be any smaller. But there is still greatness in it: it illustrates enormous potential for a different, climate-friendly, state-of-the-art architecture, for building with the computer, for building with wood, for building that uses traditional knowledge.“
„DETAIL“ on Mono-material Construction with Timber
Article: „Monomaterial-Konstruktion. Form- und kraftschlüssige Verwendung von Holz im Wohnungsbau“
Release date: Octobre 2018
Author: Bettina Sigmund
Publisher: DETAIL research
Excerpt (translated): „The greatest optimisation potential of energetically perfected buildings lies in their structural design, states Hans Drexler, DGJ Architektur, as the starting point of a continuous research line on mono-material constructions in timber construction. The research series is based on the realisation that the energy Standard of a building ultimately has less influence on its co2 footprint than the building structure and especially the primary building material itself.”
„TEC21“ on award in competition in Oberwil (CH)
Article: „Platz da!“
Release date: September 2018
Author: Jean-Pierre Wymann
Publisher: TEC21, Zurich
Editor: espazium – Der Verlag für Baukultur
Excerpt (translated): „The second-placed entry […] accommodates the administration in a simple, rectangular volume, which runs parallel to the main street and is slightly set back. […] The “Däge-Lädeli” is a pocket park with a water feature, perennials and a bright tree roof. […] The unspectacular project has many virtues: adequacy, restraint, simplicity and thriftiness.”
„Ökotest“ on project dgj155 passive house renovation
Article: „Das hat Bestand“
Release date: May 2018
Author: Volker Lehmkuhl
Publisher: ÖKO-TEST Verlag GmbH
Editor: Mirko Kaiser
Excerpt: „In order to achieve the goal of a passive house standard in existing buildings it is important to have a very good insulation and high solar yields made through large windows. However, this is not enough in order to achieve low consumption and great CO2 balance. … Especially in the narrow plots of urban areas building with efficient technologies easily becomes a challenge.”
„Magazin der IBA Thüringen“ on research project Timber Prototype 2
Article: Timber Prototype. „Ein starkes Material“
Author: Christian Holl
Release date: April 2018
Publisher: IBA Eigenverlag
Editor: Internationale Bauausstellung Thüringen GmbH
Excerpt: „The Timber Prototype is entirely built out of wood – a small house, which can be used in different locations. The way it is designed opens up new possibilities to design and build with wood and therefore also sets signals for a responsible use of energy and ressources.“
„exklusive häuser“ on dgj155 passive house renovation
Article: “Hibbdebach und Dribbdebach”
Release date: February 2018
Publisher: Family Home Verlag GmbH
Editor: Klaus Vetterle
Excerpt: „To optimize a residential house in terms of energy efficiency, functionality and design, the architects of Drexler Guinand Jauslin in Frankfurt purposely keep elements like the old wooden staircase but open up narrow rooms to obtain a continuous space.“
„Zukunft Bauen“ Magazin on research project Timber Prototype 2
Article: „Hochdämmende und recycelbare Holz-Massivbauweise“
Release date: January 2018
Author: Prof. Achim Menges
Publisher: BBSR-Eigenverlag
Editor: Federal Institute for Building, Urban and Spatial Research (BBSR)
Excerpt: „Building constructions made from solid wood, which fulfils constructive and structural-physical requirements of energy-efficient and sustainable building by design and form.“
"werk, bauen + wohnen" - book presentation "Bezahlbar. Gut. Wohnen."
Article: “Der Markt regelt es nicht! Drei Bücher zum preiswerten Wohnungsbau”
Release date: March 2017
Publisher: Niggli AG, Verband freierwerbender Schweizer Architekten (FSAI)
Editor: Dr. J. Christoph Bürkle (head), Hubertus Adam, Hannes Mayer
Excerpt: “A scientific analysis of the topic, even under economic criteria, promises another publication, published at the same time in the Jovis publishing house. The fact that it is the successor to an earlier book called Affordable Living is particularly noticeable in the remarkable abundance of materials and projects. Without any ado, you are directly concerned with the topic: what does “affordable” actually mean and who defines it? How can low-cost construction succeed without reducing the comfort of the residents or the quality of the components so that the maintenance costs increase drastically later on?”
"Das Haus" - Interview with Hans Drexler
Article: “Das Wohnen neu denken”
Release date: March 2017
Author: Louis Saul
Publisher: Prof. Dr. Hubert Burda
Editor: Reinhold G. Hubert
Excerpt: “Reduce inefficient floor plans and apartment sizes, shared spaces, redefining building standards differently: all those measures can reduce costs. Germany groans under the lack of affordable housing and rising construction costs. Although loans are cheap, energy requirements and technology costs are driving up prices. Where and how can building owners save money? Which savings make sense? The Frankfurt architect Hans Drexler shows in his book “Bezahlbar. Gut. Wohnen.” (with Klaus Dömer and Joachim Schultz-Granberg, Jovis Verlag) with a number of examples, how even today more affordable housing can be achieved.”
"METROPOL FAZ" on project dgj228 Sufficient Communal Living
Article: “Mitbauherr gesucht”
Release date: February 2017
Author: Rainer Schulze
Publisher: F.A.Z.-Verlag
Editors: Werner D’Inka, Berthold Kohler, Günther Nonnenmacher, Frank Schirrmacher, Holger Steltzner
Excerpt: “It is an increasing trend that groups of friends hold their fate into their own hands and develop communal housing projects. Their innovative investments also pay of for the municipalities. For some reason this seems harder in Frankfurt than in Berlin or Vienna. For example, in a central location on the Friedberger Landstraße: A group around the architect Hans Drexler is planning a residential project on a plot which is owned by the city, and this ground is rented to a cooperative to build affordable housing.”
"ARCH+" on research project res014 Timber Prototype II
Article: “Holzarchitektur neu denken”
Release date: January 2017
Authors: Achim Menges, Oliver David Krieg, Hans Drexler
Editors: ARCH+ Verlag GmbH, Sabine Kraft, Nikolaus Kuhnert, Anh-Linh Ngo, Günther Uhlig
Excerpt: “31 percent of the German land mass is covered by forests. If managed sustainably wood is a regionally renewable, environmentally friendly and therefore future-proof material. As one of the oldest building materials, wood has a number of properties that can be rethought and reused as well as architecturally designed with state-of-the-art digital technology. The Institute for Computer-Based Design and Construction (ICD) at the University of Stuttgart has prototypically investigated these possibilities on the basis of four constituent properties of the wood.”
"Der Architekt" - book presentation "Home Not Shelter"
Release date: June 2016
Author: David Kasparek
Publisher: planet c GmbH
Editor: Bund Deutscher Architekten BDA
Excerpt: “In 2015, around one million refugees came to Germany. In terms of percentage of the total population a negligible number – although there are certain communities that accepted a larger percentage of the refugees than others. The cross-university initiative “Home not Shelter!” elaborates that this migration is a challenge and an opportunity. It gives answers from the disciplines of architecture and urban planning.”
"Planerin" - book presentation "Bezahlbar. Gut. Wohnen."
Release date: June 2016
Author: Jutta Kalepky
Publisher: Vereinigung für Stadt-, Regional- und Landesplanung SRL e.V.
Excerpt: “In the discussion on affordable living space, the debate in this volume is continued and the affordable housing is extended with a wider social context. Architectural and urban issues are broadened to include social phenomena and their cause and effect.”
"Bauwelt" on project dgj219 Arrival City 4.0
Title: “Bewahren und Ergänzen”
Release date: April 2016
Authors: editorial staff “Bauwelt”
Publisher: Bauverlag BV
Editor: Bauverlag BV
Excerpt: “Arrival City 4.0 – Drexler Guinand Jauslin Architektur from Frankfurt propose an expandable concept: The shell construction serves as emergency shelter within which tents and temporary shelter can be set up. Over time within this basic structure, residents build themselves a fully equipped residential building. A controversial project, but as one of the few that actively involves the inhabitants.”
"xia" on project dgj167 Plus Energy House
Article: “Prototyp in Holz”
Release date: December 2015
Publisher: Verlagsanstalt Alexander Koch GmbH
Editor: Karl-Heinz Weinbrenner, Claudia Weinbrenner-Seibert
Excerpt: “Ambitious goals were pursued with the Plus-Energy-House for a boarding school Schloss Hansenberg in Geisenheim in Rheingau: It should become the first state-owned “Effizienzhaus-Plus” in Hessen. The project is thus a milestone to pave the way for energy-efficient and sustainable construction. The residential and functional building on the grounds of the boarding school Schloss Hansenberg contains four housing units for students of the boarding school, a working space for teachers, a room for meditation as well as ancillary and functional rooms.”
"xia" - review on the exhibition "Affordable Living"
AIT-Dialog: “Architecture Festival – Affordable Living”
Release date: July 2015
Publisher: Verlagsanstalt Alexander Koch GmbH
Excerpt: “Affordable Living – an exhibition and book with the same title – presents successful strategies for demand-based, affordable living as part of the “Make City” festival. Using the example of 15 innovative building projects, it presents new strategies and perspectives on the housing market, alternative living concepts in an urban context, and construction methods beyond the mainstream. The exhibition illustrated problems, possibilities and dependencies. During the opening ceremony, the two curators of the exhibition, Prof. Joachim Schultz-Granberg and Prof. Hans Drexler, as well as the guest speaker Prof. Ralf Pasel, presented the exhibition in a comprehensive context. They highlighted the different aspects and facets of affordable and suitable housing and presented current housing strategies in different countries.”
"DETAIL green" on research project res011 Aktivplus Standard
Article: “Wer setzt den Standard? Gebäudezertifizierung in Deutschland”
Release date: February 2015
Authors: DETAIL green
Publisher: Institut für internationale Architektur-Dokumentation GmbH & Co. KG
Editor: DETAIL green. Journal of sustainable architecture and energy renovation
Excerpt: “Currently nobody can complaint about a lack of dynamics in the field of building certification. On the contrary, an increasing number of systems and standards enrich the market. Even with the well established systems such as DGNB or Passive House certifications are on the move. The article provides an overview and comparison of the developments and explains important innovations in individual certification systems.”
"Make City" - festival exhibition "Affordable Living"
Release date: June 2015
During the architecture festival “Make City”, the AIT architecture salons are represented with different formats on the topic of new and innovative living concepts. The exhibition “Affordable Living / Affordable Housing” will be presented in the AIT-ArchitekturSalon Pop-Up, with discussions taking place with the symposium “Anders wohnen” and the studio talk “Wohnen inklusiv”.
Exhibition “Affordable Living / Affordable Living” of the AIT-ArchitekturSalon in HO | BERLIN, June, 12th – 18th 2015
Curators: Klaus Doemer, Prof. Hans Drexler and Prof. Joachim Schultz-Granberg
Excerpt: “Affordable Living” is a demand-based study on affordable housing. In addition to cost-effective construction solutions it discusses the suitability of specific solutions for the economic circumstances of their inhabitants and the local conditions. The goal of affordable housing is not just a reduction in construction costs, but rather an optimisation of costs and benefits. The focus is on the holistic view of the building during the entire life cycle, including the construction, the urban development factors, operating & maintenance and the mobility costs.”
"Schöner Wohnen" on project dgj155 Passive House Refurbishment Bonn
Article: “Umbauen und Renovieren – Mietshaus: Schön offen”
Release date: April 2013
Author: Thomas Eichhorn
Publisher: Gruner + Jahr GmbH & Co. KG
Editor: Stephan Schäfer
Excerpt: “The uncovering of the old staircase turned a tight post-war building into an airy loft. “Schöner Wohnen” introduced a new competition in 2012, with a special prize, donated by the Bausparkasse BHW.”
"Das Einfamilienhaus" on project dgj071 Minihouse
Article: “Haus spezial / Nachverdichtung / Lückenfüller”
Release date: February 2013
Publisher: City-Post Zeitschriftenverlags GmbH
Editor: Wolfgang Prager
Excerpt: “A tiny footprint: The “Minimum Impact House” is the result of a research and development project for sustainable housing in the city and demonstrates how densification of the city can be a strategy for the creation of housing. The sustainability aspect is taken into account by the reduction of land use, transport, increase in energy efficiency and the life cycle assessment of all building materials and services.”
"DETAIL" on project dgj144 Raiffeisenbank Zurich
Article: “Fließende Formen in der Raiffeisenbank Zürich”
Release date: November 2011
Authors: Meike Regina Weber et al.
Publisher: Institut für internationale Architektur-Dokumentation GmbH & Co. KG, Munich
Editor: Christian Schittich
Excerpt: “At the beginning of 2011, Raiffeisenbank Zürich opened a new branch at the Kreuzplatz in Zurich with representative interior designed by Drexler Guinand Jauslin Architektur and NAU Zurich.”
"mb-news" on project dgj071 Minihouse
Article: “Kompakt verpackt. Minimum Impact House”
Release date: June 2011
Author: Claudia Nickel
Publisher: AEC Software GmbH
Editor: Dipl.-Ing. Ulrich Höhn, Dipl.-Ing. Johann Gottfried Löwenstein
Excerpt: “Small but cute – does the city resident of the 21st century live like this? The great aim of the architecture will be to always consider housing in terms of energy reduction, conservation of resources and sustainability in addition to aesthetic aspects. A focus on the change of the population and a corresponding utilisation of existing social structures must not be neglected in the planning process. ”
"Build" on project dgj144 Raiffeisenbank Zurich
Release date: April 2011
Author: Ralf Ferdinand Broekman
Publisher: Müller + Busmann KG
Editor: Prof. Dr. Johannes Busmann, Ralf Ferdinand Broekman
Excerpt: “The new flagship bank branch for Raiffeisen blurs the boundaries between customers and employees and creates a cheerful banking experience. Computer-milled panels adorn the walls with portraits of the region’s historical figures. ”
"Hochparterre" on project dgj144 Raiffeisenbank Zurich
Article: “Futuristische Bankfiliale am Kreuzplatz”
Release date: February 2011
Author: Andres Herzog
Publisher: Hochparterre AG. Verlag für Architektur, Planung und Design
Excerpt: “Drexler Guinand Jauslin Architektur and design studio NAU have designed a bank branch for Raiffeisenbank at Kreuzplatz in Zurich. Clients and architects translate the idea of an “open” bank into an architectural shape, where all barriers between clients and consultants are abolished … The result is a flowing, bright foyer with futuristic design elements and a white, glossy surface.” The curving walls with ornamental embellishments catch the eye. In it embedded are the faces of well-known historical figures from Hottingen and thus tell the story of the neighbourhood.”
"Haus und Energie" on project dgj071 Minihouse
Article: “Effizienz auf kleinster Fläche”
Release date: January 2010
Author: Merle Theess
Publisher: PHOTON Eurospe GmbH
Editor: Andreas Lohse, ab (v.i.S.d.Fi)
Excerpt: “Passive houses have been planned almost exclusively in new housing quarters. The Frankfurt “Minihouse” demonstrates that this strategy can also be applied to design attractive housing even on the leftover spaces in the city centre.”
"Bauen mit Holz" on project dgj071 Minihouse
Article: “Minihaus für die Innenstadt”
Release date: December 2009
Authors: Hans Drexler, Daniel Jauslin, Marc Guinand
Publisher: BRUDERVERLAG
Editor: Klaus Fritzen
Excerpt: “Building within the existing fabric of the city is not only about preserve existing buildings, but also complement and repair the urban structure. For this, timber constructions offer specific advantages: They can be built faster with less noise and pollution. The construction is lighter and therefore can be added on existing structures and buildings. In terms of sustainability, as articulated in a life cycle assessment, timber buildings perform much better than conventional construction methods.”
"LOUIS" on project dgj071 Minihouse
Article: “Auf kleinsten Raum”
Release date: December 2009
Author: Lydia Meyer
Publisher: Roma
Editor: Gesellschaft für Knowhow-Transfer in Architektur und Bauwesen mbH
Excerpt: “For a long time the young team of architects Drexler, Guinand, Jauslin has not been satisfied to just understand sustainability only as external demands on a building. In cooperation with TU Darmstadt, they developed a prototype for housing that can be realised even on small leftover spaces in the city that are normally considered to be to small to be useful.”
"mikado" on project dgj071 Minihouse
Article: “Meister der Baulücke”
Release date: November 2009
Author: Susanne Jacob-Friday
Publisher: WEKA MEDIA GmbH & Co. KG
Excerpt: “In order to use the potential of building leftover spaces for residential buildings in inner cities, a research project has developed the Minimum Impact House. The first prototype is in Frankfurt and was awarded “Effizienzhaus 2009″ by the city of Frankfurt.”
"EinSparHaus" on project dgj071 Minihouse
Article: “Restgrundstücke und Brandwände”
Release date: September 2009
Authors: Thomas Sternagel, Till Schaller, Martin Sommer, Arne Winkelmann
Publisher: Jovis Verlag GmbH
Editors: Akademie der Architekten- und Stadtplanerkammer Hessen, Martin Sommer
Excerpt: “With the Minimum Impact House the Frankfurt office Drexler Guinand Jauslin Architektur has not only created an exemplary inner-city densification, but has also developed a prototype for sustainability in several respects: The situation can be found in almost all cities: a small piece of land, a narrow remaining property on a blank fire wall, which was created by war loss and new street developments. These apparently unusable remains open up unforeseen opportunities with the exemplary prototype building in Frankfurt’s Walter-Kolb-Straße.”
"Green Platform" - DGJ on sustainable architecture
Article: “Auf dem Weg zur nachhaltigen Architektur”
Release date: April 2009
Authors: Hans Drexler, Daniel Jauslin, Marc Guinand
Publisher: Strozzina, Florence
Editor: Franziska Nori
Excerpt: “There is more than one way we can act, however before we do, we need to change the way we think about the issues and question the goals we are pursuing. The problems are so complex and interrelated that everyone must change a lot in order to achieve sustainable development. The methodological problem lies in the fact that humanity as a whole & individuals have long grown out of the strategies used to secure their lifestyle and consequently their survival. The methods come from a time when it seemed reasonable to delineate a section of reality, because there were enough systems (resources) around this section that made it and the consequences in case of doubt appropriate to exclude, because the world seemed inexhaustible compared to the withdrawals. In the meantime, the end of resources and the end of the generational capacity of the environment in many areas are in sight.”
"Wohn!Design" on project dgj071 Minihouse
Article: “Kühne Camouflage”
Release date: February 2009
Author: Dr. Stephan Demmrich
Publisher: Wohn! Design Verlag AG
Editor: Amel Cramer
Excerpt: “What is meant by sustainable building in the future is shown by a young trio of architects with this timber house in Frankfurt: It is a research contribution on ecological materials, economy, mobility and densification.”
"Hoch3" on project dgj071 Minihouse
Article: “Tolle Ökobilanz – Entwicklung eines nachhaltigen Haus-Prototypen zum Wohnen und Arbeiten in der Stadt”
Release date: June 2008
Author: Jörg Feuck, editor-in-chief
Publisher: TU Darmstadt Verlag
Editor: TU Darmstadt
Excerpt: “The young architectural team Drexler Guinand Jauslin Architektur was honoured for its concept of the “Minimal Impact House” by the Ministry of Finance and the Architects and City Planners Chamber of Hesse. The project was accompanied by research in cooperation with the Department of Design and Energy-Efficient Construction of Professor Manfred Hegger of the TU Darmstadt and develops prototypes for sustainable housing in the city.”
"Archithese" - DGJ on urban landscapes
Article: “Sound Urban Landscapes. Jammen statt Jammern. Zum Beispiel: Untersuchungen von Stadt als Klanglandschaft”
Release date: June 2008
Authors: Hans Drexler, Daniel Jauslin, Marc Guinand
Publisher: Niggli AG, Verband freierwerbender Schweizer Architekten (FSAI)
Editor: Dr. J. Christoph Bürkle (head), Hubertus Adam, Hannes Mayer
Excerpt: “Even though language, sounds, noise and music shape our lives and are harder to escape than visual impressions, the sense of sight has been clearly prioritised since ancient times. In the logo-centric tradition of our culture (and religion), seeing is superior because it is associated with reason, while hearing seems to be linked to feeling. Architects are primarily confronted with the subject of acoustics when they are concerned with buildings for music. When a room also requires acoustic optimisation, it is often done with commercially available & mostly invisibly installed elements.”
"Archithese" on project dgj075 Transformer Station Zollikon
Article: Trafostation Zollikon
Release date: January 2008
Author: Daniel Jauslin
Publisher: Niggli AG, Verband freierwerbender Schweizer Architekten (FSAI)
Editor: Dr. J. Christoph Bürkle (head), Hubertus Adam, Hannes Mayer
Excerpt: “In Zollikon, Drexler Guinand Jauslin Architektur has integrated infrastructure construction into the landscape. The building hardly appears as a building itself, but rather as a landscape intervention. The new transformer station is very reserved in terms of urban design but catches the eye especially due to this.”
"Hochparterre" on project dgj133 Transformer Station Andhausen
Article: “Wettbewerb: Umnutzung Trafohaus zu Most-Turm”
Release date: July 2007
Author: Hochparterre
Publisher: Hochparterre AG. Verlag für Architektur, Planung und Design
Excerpt: “A Proposal by Mayo Bucher with Drexler Guinand Jauslin Architektur: The project impresses with direct reference to the orchards in the area. The new purpose is declared with a precise label which is imprinted on all sides. The facades become graphic without affecting the character of the building itself.”
"Schöner Wohnen" on project des001 Simpledoubledeux
Article: “Simple Double Deux”
Release date: June 2007
Publisher: G + J LIVING Digital GmbH
Excerpt: “Make two out of one: “Simpledoubledeux” was developed by Drexler Guinand Jauslin Architektur. The idea: Two bed frames can be pushed together so that the lying surface can be varied. So far, the book-bed is made in a small series.”
"Raum und Wohnen" on project dgj044 Spiral House Pigniu
Article: “Raumspirale”
Release date: November 2005
Author: Dorothee Lehmann
Publisher: Etzel-Verlag AG
Editor: Benjamin Stähli
Excerpt: “In Pigniu in the Bündner Oberland, the architecture office Drexler Guinand Jauslin realised a weekend house, which also fits into the rural context with a contemporary architectural language. The leitmotif is a spiral that runs from the concrete base to the transparent attic storey.”
"Häuser modernisieren" on project dgj010 Quality of life under the roof Basel
Article: “Raffinesse im Quadrat”
Release Date: March 2004
Author: Esther Kall
Publisher: Etzel-Verlag AG
Editor: Benjamin Stähli
Excerpt: “The vacant attic of this house from the 1930s in the quiet, centrally located Bruderholz Quartier in Basel was an ingenious conversion into an independent, loft-like apartment. The example conveys in a prototypical way for densified usage.”
"Landscape Urbanism" - Interview with Jesse Reisser and Naneko Umemoto
Article: “In Conversation with RUR: On Material Logics in Architecture, Landscape, and Urbanism”
Release date: December 2003
Authors: Hans Drexler, Chris Duisberg
Publisher: AA Publications
Editor: Mohsen Mostafavi
Excerpt, Jesse Reisser and Naneko Umemoto of RUR Architects: “We realised that we were just banging our heads against the wall. At that point we decided there had to be other ways of working. We were not the only ones frustrated by the process: across the board, people were becoming increasingly interested in projects that would engender change and difference within a coherent and integral system.”
"werk, bauen + wohnen" - Interview with Jesse Reisser and Naneko Umemoto
Article: “Nutzungen, Situationen und Zustände des Raumes”
Release date: May 2001
Authors: Hans Drexler, Chris Duisberg
Publisher: Niggli AG, Verband freierwerbender Schweizer Architekten (FSAI)
Editor: Dr. J. Christoph Bürkle (head), Hubertus Adam, Hannes Mayer
Excerpt: “Jesse Reisser and Naneko Umemoto of RUR Architects investigate the context of uses, materials, spaces and structures in their architecture.”
"transForm" - Interview with Greg Lynn
Article: “… growing buildings out of data fields?”
Release Date: September 1998
Authors: Chris Duisberg, Marc Guinand
Publisher: Students of the Architecture Department of ETH Zurich
Editor: ETH Zurich
Excerpt: “Greg Lynn teaches architecture at Columbia University in New York, the University of California, Los Angeles, and chairs the FORM office in New Jersey and Los Angeles. In his projects, he tries to question traditional ideas about methods of architectural design with the help of dynamic models in the generation of forms.”
"TransID" - Contribution
Article: “Coyote (architecture / city planning) – Road Runner (nomad / intuition)”
Release Date: June 1998
Authors: Hans Drexler, Sean Snyder
Publisher: Publication of the students of the Department of Architecture of the ETH Zurich
Excerpt: “Wile E. Coyote – Road Runner is a cartoon about how many ways not to catch a Road Runner. The perpetually ravenous Wile E. Coyote obsessively pursues the elusive Road Runner. The traditional role of architecture and city planning is to articulate the surroundings, defining zones and spaces. The cartoon is an illustration of the inability to impose structure on a chaotic environment. A parallel can be drawn between the architect /city planner and human will in the escapades of Wile E. Coyote and the Road Runner. The Coyote’s necessities are very basic: the whole story is about eating to survive.”
"TransPosition" - DGJ on Depositioning
Article: “DePositionierung. Polymorphismus und die Supereffizienz von Wanderameisen-Teamwork”
Date of publication: January 1997
Authors: Hans Drexler, Daniel Jauslin, Marc Guinand
Publisher: Publication by the Department of Architecture of the ETH Zurich
Excerpt: “In architectural design, determining your own position is essential. Positions are for us neither closed theories nor doctrines. We want to use it undogmatically as a tool. The extensive field of work of the architects demands an open and flexible way of thinking. Positions are therefore instantaneous assumptions and should be integrated into the respective context. Based on the driving or hiking ant Eciton burchelli, we present the strategy of an architectural design and explain how our work orientates and moves in unfamiliar territory.”
